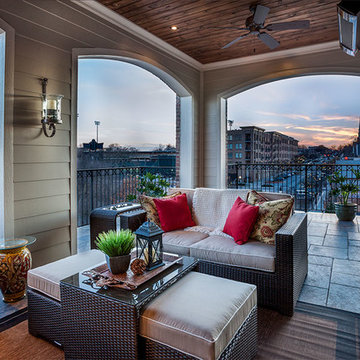Back Veranda with Concrete Paving Ideas and Designs
Refine by:
Budget
Sort by:Popular Today
141 - 160 of 882 photos
Item 1 of 3
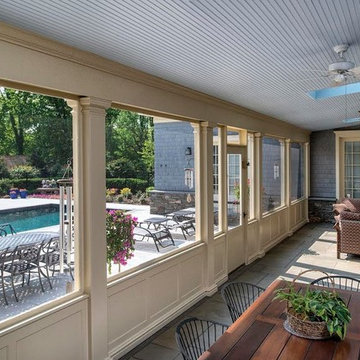
Inspiration for a large traditional back screened veranda in New York with concrete paving and a roof extension.
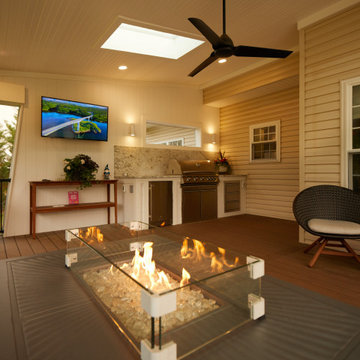
Can you imagine yourself relaxing on the couch in this outdoor living space?
This is an example of a medium sized contemporary back metal railing veranda in Philadelphia with an outdoor kitchen and concrete paving.
This is an example of a medium sized contemporary back metal railing veranda in Philadelphia with an outdoor kitchen and concrete paving.
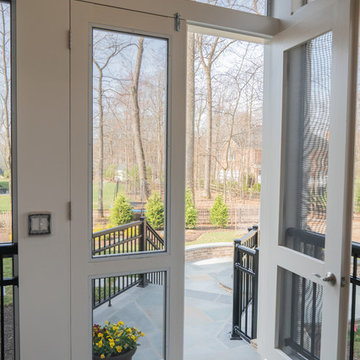
This is an example of a large classic back veranda in DC Metro with a fire feature and concrete paving.
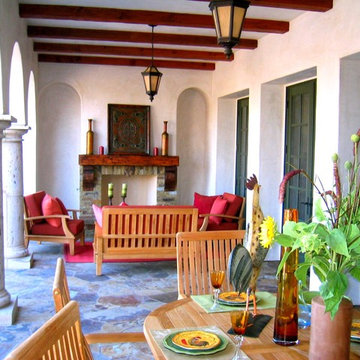
This is an example of a large mediterranean back veranda in Orange County with concrete paving and a fireplace.
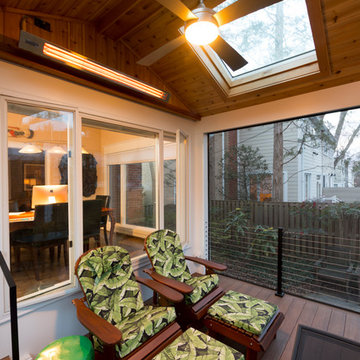
The installed Jeld-Wen windows open outward from inside the kitchen area. Here they are seen open.
Photo: Michael Ventura
This is an example of a small modern back screened veranda in DC Metro with concrete paving.
This is an example of a small modern back screened veranda in DC Metro with concrete paving.
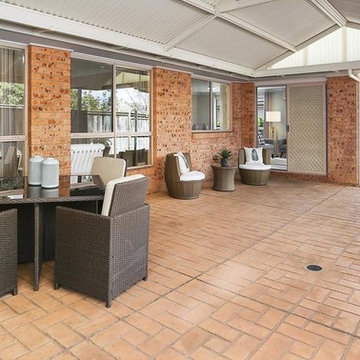
This is an example of a large contemporary back veranda in Sydney with concrete paving and a pergola.
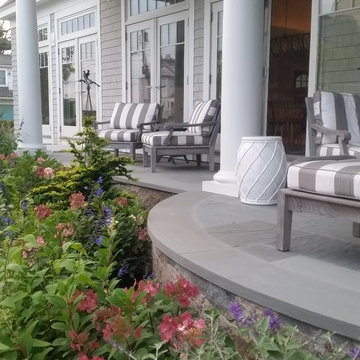
We also added stone steps and plantings around the porch area.
Inspiration for a medium sized traditional back veranda in Portland Maine with concrete paving and a roof extension.
Inspiration for a medium sized traditional back veranda in Portland Maine with concrete paving and a roof extension.
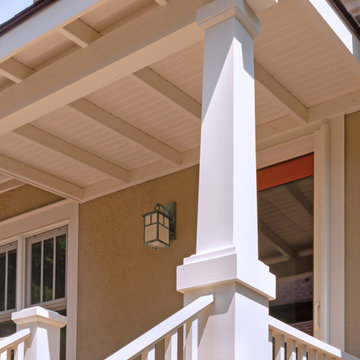
This Arts & Crafts Bungalow got a full makeover! A Not So Big house, the 600 SF first floor now sports a new kitchen, daily entry w. custom back porch, 'library' dining room (with a room divider peninsula for storage) and a new powder room and laundry room!
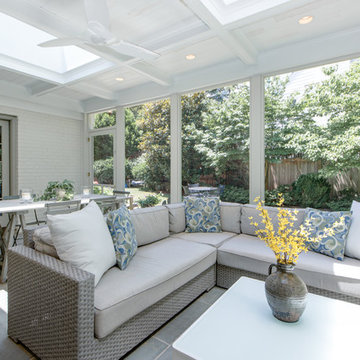
Mary Pat Collins
Photo of a classic back screened veranda in DC Metro with concrete paving and a roof extension.
Photo of a classic back screened veranda in DC Metro with concrete paving and a roof extension.
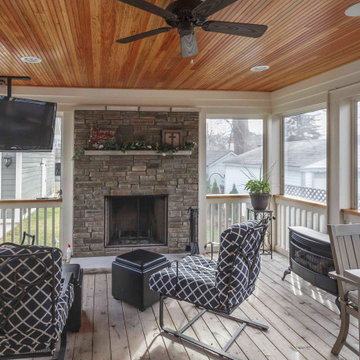
This is an example of a medium sized traditional back screened wood railing veranda in Detroit with concrete paving and a roof extension.
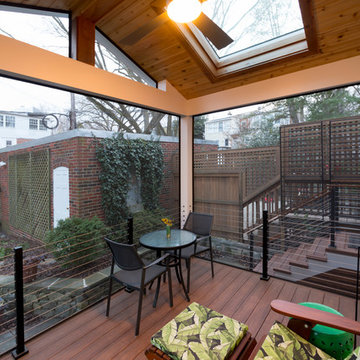
Interior of a modern screened-in porch design in Northwest Washington, D.C. It features skylights, an Infratech infrared heater, a Minka-Aire ceiling fan, low-maintenance Zuri deck boards and stainless steel cable handrails. Photographer: Michael Ventura.
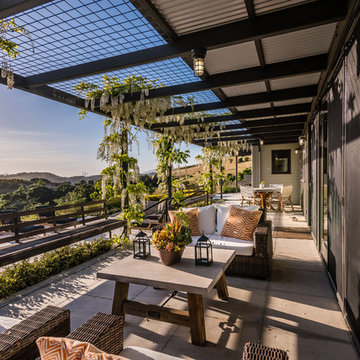
Neil Donaldson
Design ideas for a farmhouse back veranda in San Luis Obispo with concrete paving.
Design ideas for a farmhouse back veranda in San Luis Obispo with concrete paving.
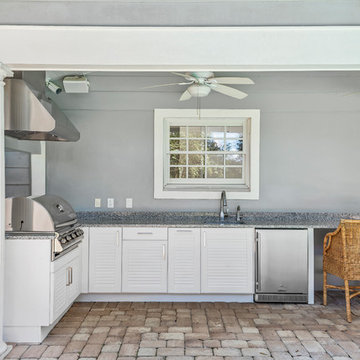
Enjoy Florida's year-round great weather with an outdoor kitchen on the back porch.
Inspiration for a medium sized nautical back veranda in Orlando with an outdoor kitchen, concrete paving and a roof extension.
Inspiration for a medium sized nautical back veranda in Orlando with an outdoor kitchen, concrete paving and a roof extension.
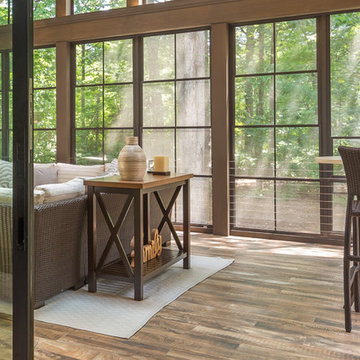
Tile floors, gas fireplace, skylights, ezebreeze, natural stone, 1 x 6 pine ceilings, led lighting, 5.1 surround sound, TV, live edge mantel, rope lighting, western triple slider, new windows, stainless cable railings
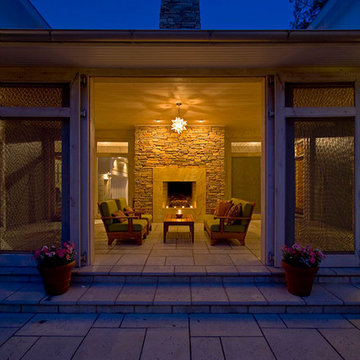
Daniel Wicke
Design ideas for a large classic back screened veranda in Atlanta with concrete paving and a roof extension.
Design ideas for a large classic back screened veranda in Atlanta with concrete paving and a roof extension.
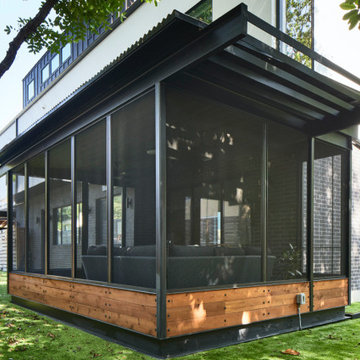
This is an example of a medium sized contemporary back screened metal railing veranda in Austin with concrete paving and a roof extension.
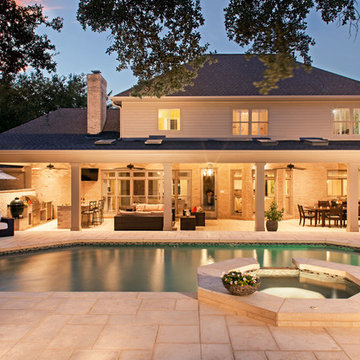
Photography by Tommy Kile
Design ideas for a large traditional back veranda in Austin with an outdoor kitchen, concrete paving and a roof extension.
Design ideas for a large traditional back veranda in Austin with an outdoor kitchen, concrete paving and a roof extension.
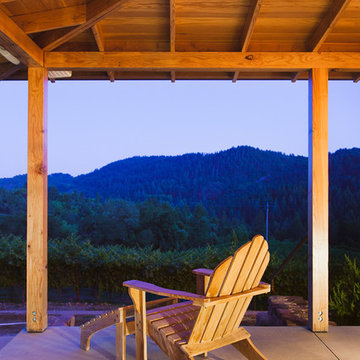
Wrap around porches with wood framed roofs above provide views out to the vineyard.
Photography ©Edward Caldwell
Country back veranda in San Francisco with concrete paving and a roof extension.
Country back veranda in San Francisco with concrete paving and a roof extension.
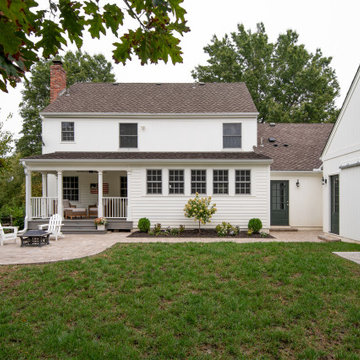
This is an example of a medium sized back metal railing veranda in Kansas City with with columns, concrete paving and a roof extension.
Back Veranda with Concrete Paving Ideas and Designs
8
