Back Veranda with Concrete Paving Ideas and Designs
Refine by:
Budget
Sort by:Popular Today
101 - 120 of 882 photos
Item 1 of 3
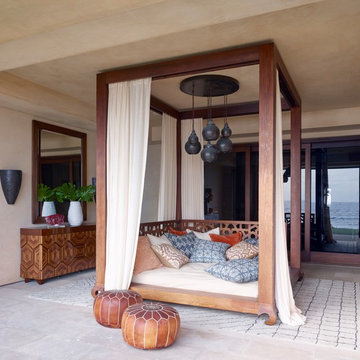
Design ideas for a world-inspired back veranda in Orange County with concrete paving and a roof extension.
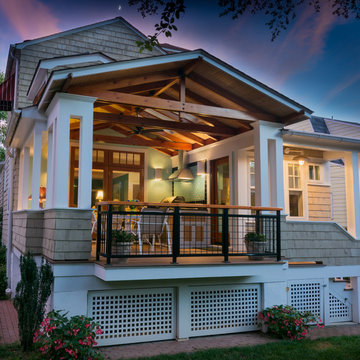
Porch Addition: Baltimore MD
Photo Credit: Mark Schwenk
Design ideas for a small contemporary back veranda in Baltimore with concrete paving, a roof extension and an outdoor kitchen.
Design ideas for a small contemporary back veranda in Baltimore with concrete paving, a roof extension and an outdoor kitchen.
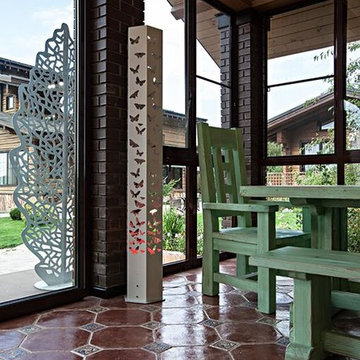
Ксения Розанцева
Photo of a medium sized rural back veranda in Moscow with an outdoor kitchen and concrete paving.
Photo of a medium sized rural back veranda in Moscow with an outdoor kitchen and concrete paving.
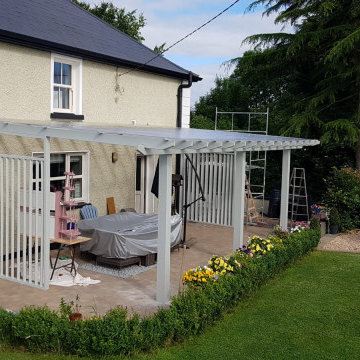
Open-air porch (Veranda) built by BuildTech's talented carpenters and joiners in Navan, Co.Meath.
Inspiration for a medium sized classic back screened wood railing veranda in Dublin with concrete paving and all types of cover.
Inspiration for a medium sized classic back screened wood railing veranda in Dublin with concrete paving and all types of cover.
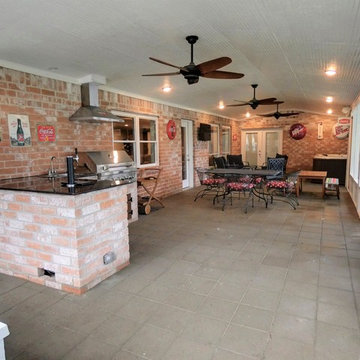
This is a patio cover and outdoor kitchen on a 1972 built house in Cypress, TX the patio is 46' x 16' and has a hot tub niche with privacy panels, is screened in and features a raised bead board ceiling, 3 60" ceiling fans, faux can lights, and a a wall mounted tv. The outdoor kitchen features granite counter tops, a sink, kegerator and grill with ventilation.
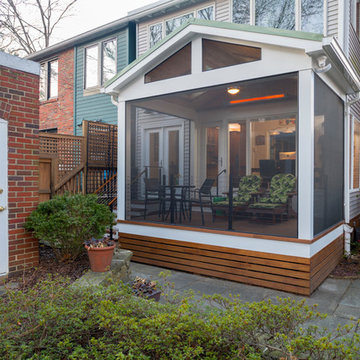
Exterior of a modern screened-in porch design in Northwest Washington, D.C. It features skylights, an Infratech infrared heater, a Minka-Aire ceiling fan, low-maintenance Zuri deck boards and stainless steel cable handrails. Photographer: Michael Ventura.
![LAKEVIEW [reno]](https://st.hzcdn.com/fimgs/pictures/porches/lakeview-reno-omega-construction-and-design-inc-img~f0413a1b0a34767a_6580-1-fdc7f72-w360-h360-b0-p0.jpg)
© Greg Riegler
Photo of a large classic back veranda in Other with an outdoor kitchen, concrete paving and a roof extension.
Photo of a large classic back veranda in Other with an outdoor kitchen, concrete paving and a roof extension.
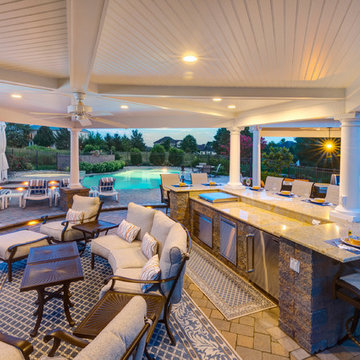
Inspiration for a back veranda in Wilmington with an outdoor kitchen, concrete paving and a pergola.
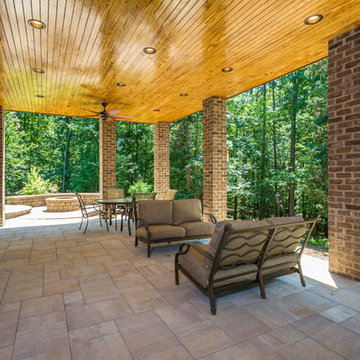
Award winning project .
Gas fireplace
Cultured Stone
Live edge maple mantel
Eze breeze screen / vinyl system
stainless steel cabling system
led recess lighting
rope lighting
tiled floor
underside of porch is an huge entertainment area
grilling deck,
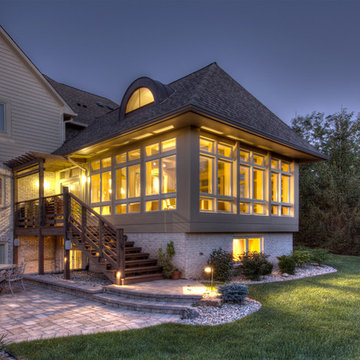
Description: Sunroom Expansion - Photo: WERK | Build
Inspiration for a medium sized classic back veranda in Indianapolis with concrete paving and a roof extension.
Inspiration for a medium sized classic back veranda in Indianapolis with concrete paving and a roof extension.
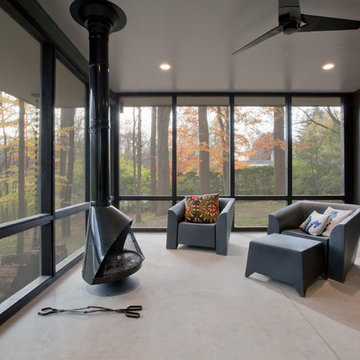
Midcentury Modern Remodel includes new screened porch overlooking the sloping wooded site in fall season - Architecture: HAUS | Architecture For Modern Lifestyles, Interior Architecture: HAUS with Design Studio Vriesman, General Contractor: Wrightworks, Landscape Architecture: A2 Design, Photography: HAUS | Architecture For Modern Lifestyles
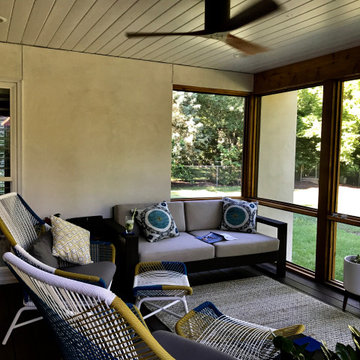
Completed project
Inspiration for a medium sized contemporary back screened veranda in Kansas City with concrete paving and a roof extension.
Inspiration for a medium sized contemporary back screened veranda in Kansas City with concrete paving and a roof extension.
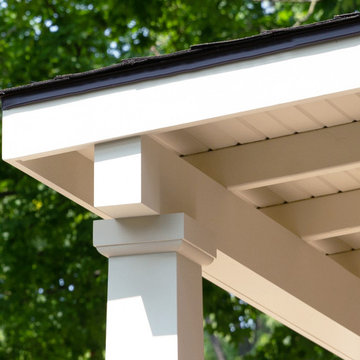
This Arts & Crafts Bungalow got a full makeover! A Not So Big house, the 600 SF first floor now sports a new kitchen, daily entry w. custom back porch, 'library' dining room (with a room divider peninsula for storage) and a new powder room and laundry room!
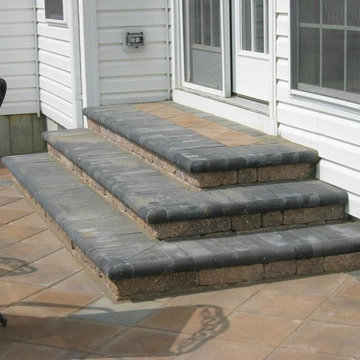
A set of steps exiting a backdoor
This is an example of a small traditional back veranda in Philadelphia with concrete paving.
This is an example of a small traditional back veranda in Philadelphia with concrete paving.
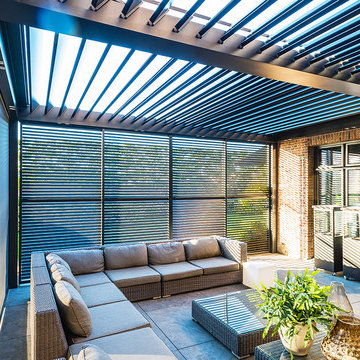
Renson
Photo of a large contemporary back screened veranda in Other with a pergola and concrete paving.
Photo of a large contemporary back screened veranda in Other with a pergola and concrete paving.
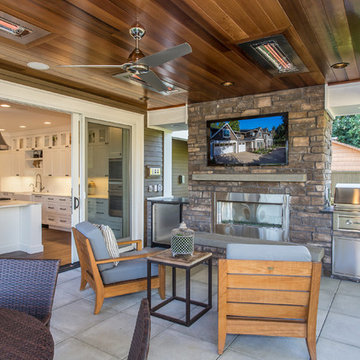
This is an example of a traditional back veranda in Seattle with a roof extension, concrete paving and a bbq area.
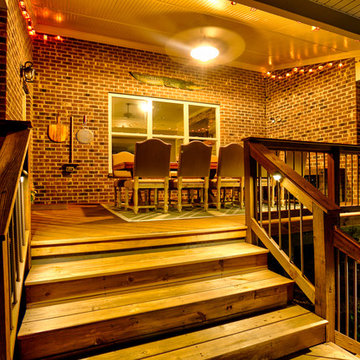
Photos by BruceSaundersPhotography.com
Inspiration for a medium sized farmhouse back veranda in Charlotte with concrete paving and a roof extension.
Inspiration for a medium sized farmhouse back veranda in Charlotte with concrete paving and a roof extension.
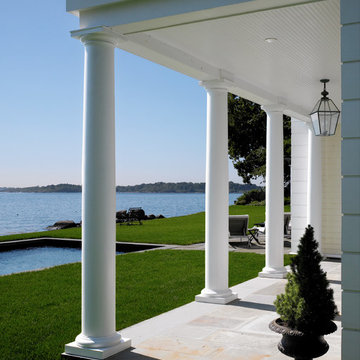
Greg Premru
Medium sized traditional back veranda in Boston with concrete paving, a roof extension and feature lighting.
Medium sized traditional back veranda in Boston with concrete paving, a roof extension and feature lighting.
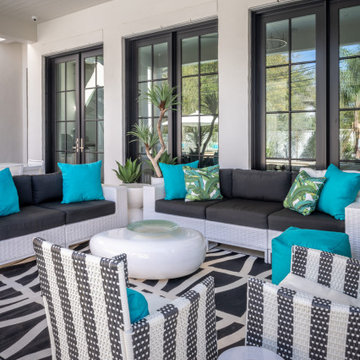
Warmer months mean the chance to sit in the sunshine and enjoy cooking and eating meals with family and friends out in the fresh air. A sociable lounge, an al fresco dining area and a couple of decks at the sides are all connected by contemporary stepping stone slabs.
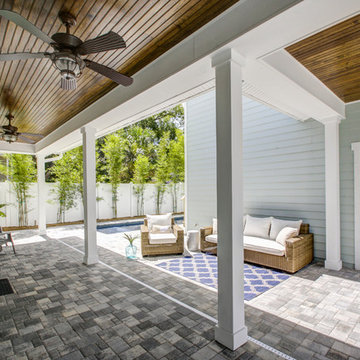
Casual and beachy courtyard, with natural materials and pavers. Ceilings are wood beadboard, stained. Fastpix, LLC
Inspiration for a medium sized coastal back veranda in Tampa with concrete paving and a roof extension.
Inspiration for a medium sized coastal back veranda in Tampa with concrete paving and a roof extension.
Back Veranda with Concrete Paving Ideas and Designs
6