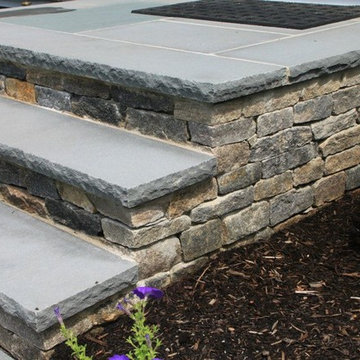Back Veranda with Concrete Paving Ideas and Designs
Refine by:
Budget
Sort by:Popular Today
121 - 140 of 882 photos
Item 1 of 3
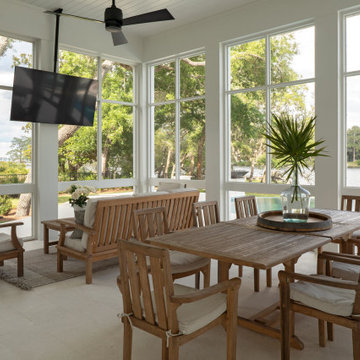
This is an example of a large classic back screened wood railing veranda in Other with concrete paving and a roof extension.
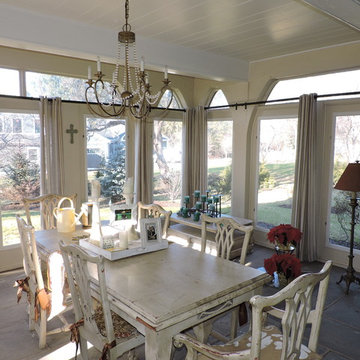
Shabby chic porch is a relaxing space to dine.
Inspiration for a large shabby-chic style back screened veranda with concrete paving.
Inspiration for a large shabby-chic style back screened veranda with concrete paving.
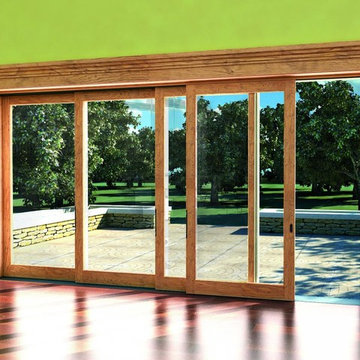
Marvin Ultimate Lift and Slide French Doors. Pocket or stacked panels up to 48 feet wide for a seamless transition from the exterior to the interior of your home.
What statement is your door making? The right door can say a lot about a home. That’s why AVI offers a wide selection of door options from Marvin. Choose from sliding and swinging patio doors, scenic doors and more. All complemented by a full variety of hardware finishes and styles, interior wood and endless exterior door choices.
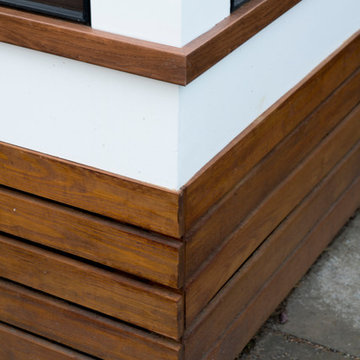
Horizontal under-deck trim - stained hardwood. Using the hardwood in tandem with the Zuri decking provides an illusion in-person that the Zuri boards are real wood. Photo: Michael Ventura.
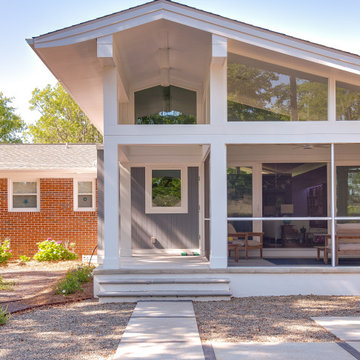
Renovation update and addition to a vintage 1960's suburban ranch house.
Bauen Group - Contractor
Rick Ricozzi - Photographer
Inspiration for a medium sized midcentury back veranda in Other with concrete paving and a roof extension.
Inspiration for a medium sized midcentury back veranda in Other with concrete paving and a roof extension.
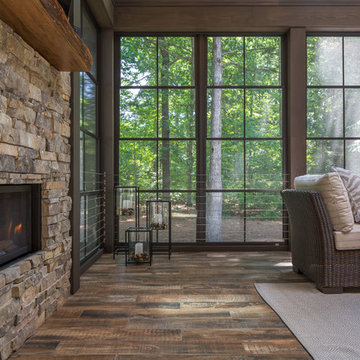
Tile floors, gas fireplace, skylights, ezebreeze, natural stone, 1 x 6 pine ceilings, led lighting, 5.1 surround sound, TV, live edge mantel, rope lighting, western triple slider, new windows, stainless cable railings
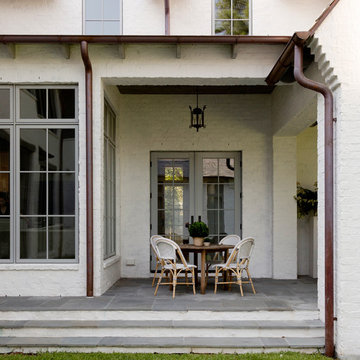
Architect: Gordon Partners, Interior Designer: CBG Interiors, Photographer: Jack Thompson
Inspiration for a farmhouse back veranda in Houston with concrete paving and a roof extension.
Inspiration for a farmhouse back veranda in Houston with concrete paving and a roof extension.
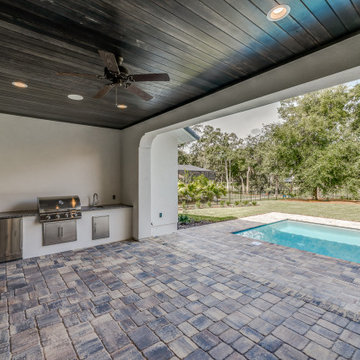
This 4150 SF waterfront home in Queen's Harbour Yacht & Country Club is built for entertaining. It features a large beamed great room with fireplace and built-ins, a gorgeous gourmet kitchen with wet bar and working pantry, and a private study for those work-at-home days. A large first floor master suite features water views and a beautiful marble tile bath. The home is an entertainer's dream with large lanai, outdoor kitchen, pool, boat dock, upstairs game room with another wet bar and a balcony to take in those views. Four additional bedrooms including a first floor guest suite round out the home.
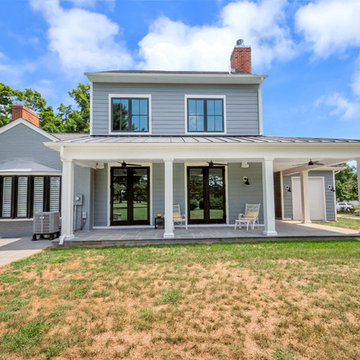
Amerihome
Photo of a medium sized contemporary back veranda in DC Metro with concrete paving and a roof extension.
Photo of a medium sized contemporary back veranda in DC Metro with concrete paving and a roof extension.
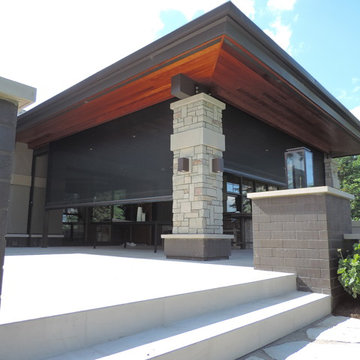
Large contemporary back screened veranda in Minneapolis with a roof extension and concrete paving.
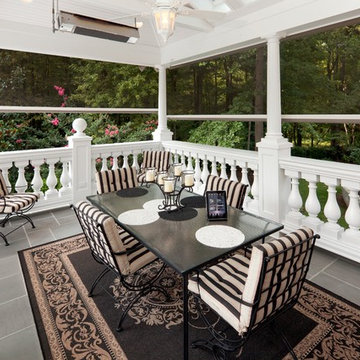
Photography by William Psolka, psolka-photo.com
Design ideas for a large classic back veranda in New York with concrete paving and a roof extension.
Design ideas for a large classic back veranda in New York with concrete paving and a roof extension.
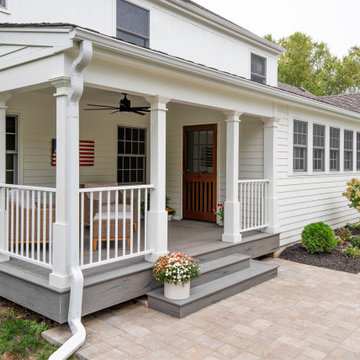
Inspiration for a medium sized back metal railing veranda in Kansas City with with columns, concrete paving and a roof extension.
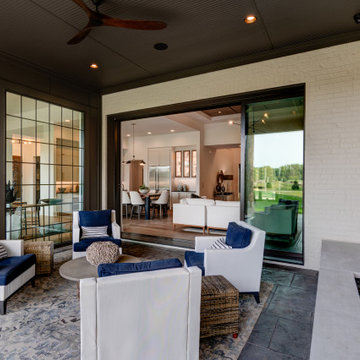
Photo of a medium sized contemporary back veranda in Indianapolis with a fireplace, concrete paving and a roof extension.
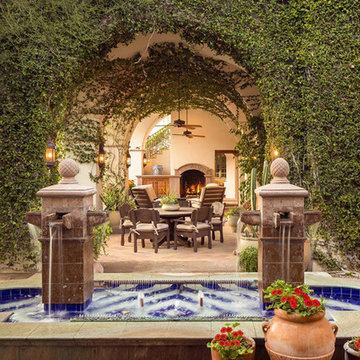
Large mediterranean back veranda in Phoenix with a water feature, concrete paving and a roof extension.
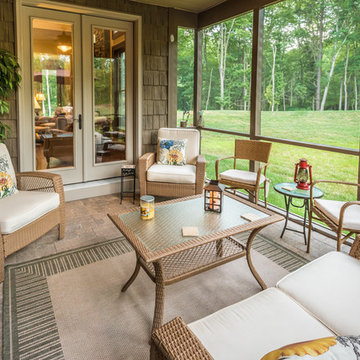
Alan Wycheck Photography
Inspiration for a medium sized rustic back screened veranda in Other with concrete paving and a roof extension.
Inspiration for a medium sized rustic back screened veranda in Other with concrete paving and a roof extension.
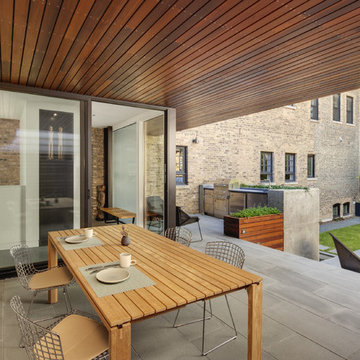
Darris Harris
Inspiration for a large contemporary back veranda in Chicago with an outdoor kitchen, a roof extension and concrete paving.
Inspiration for a large contemporary back veranda in Chicago with an outdoor kitchen, a roof extension and concrete paving.
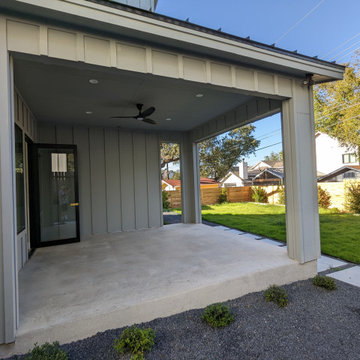
View of the covered back porch.
Photo of a medium sized modern back veranda in Austin with with columns, concrete paving and a roof extension.
Photo of a medium sized modern back veranda in Austin with with columns, concrete paving and a roof extension.
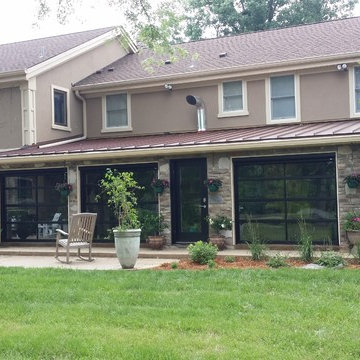
Design ideas for a large classic back screened veranda in Louisville with concrete paving and a roof extension.
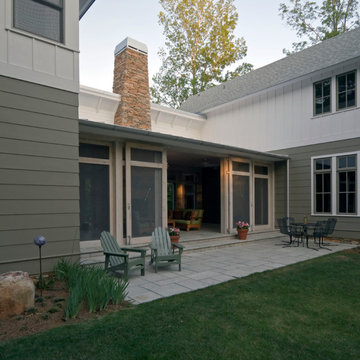
Daniel Wicke
Design ideas for a large traditional back screened veranda in Atlanta with concrete paving and a roof extension.
Design ideas for a large traditional back screened veranda in Atlanta with concrete paving and a roof extension.
Back Veranda with Concrete Paving Ideas and Designs
7
