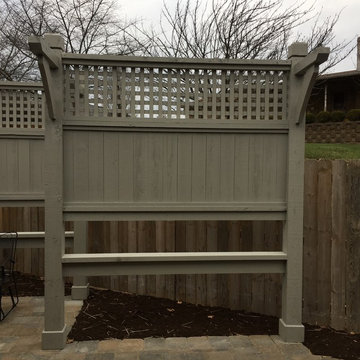Back Veranda with Concrete Paving Ideas and Designs
Refine by:
Budget
Sort by:Popular Today
61 - 80 of 882 photos
Item 1 of 3
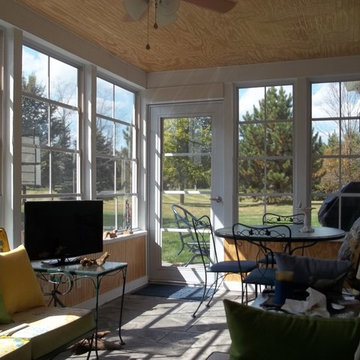
Sunspace of Central Ohio, LLC
Small classic back screened veranda in Columbus with concrete paving and a roof extension.
Small classic back screened veranda in Columbus with concrete paving and a roof extension.
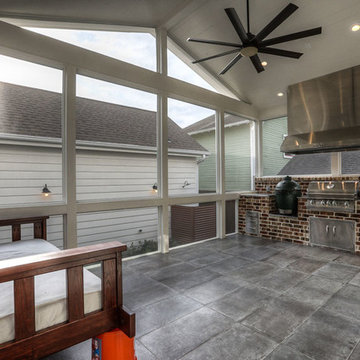
screened porch, outdoor living, outdoor kitchen
Design ideas for a large country back screened veranda in Houston with concrete paving and a roof extension.
Design ideas for a large country back screened veranda in Houston with concrete paving and a roof extension.
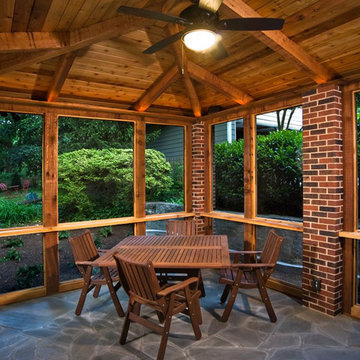
This is an example of a medium sized traditional back screened veranda in Other with concrete paving and a roof extension.
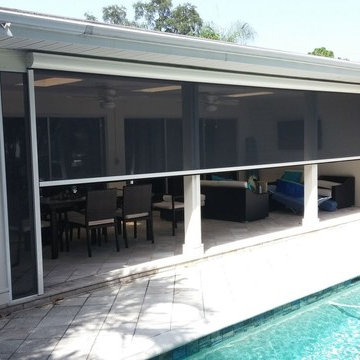
Photo of a large contemporary back screened veranda in Orange County with concrete paving and a roof extension.
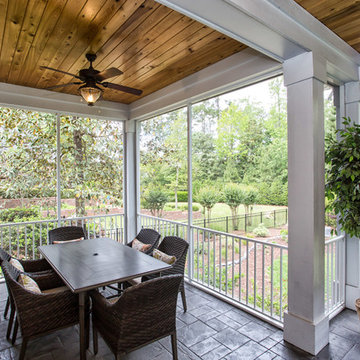
TJ Drechsel
This is an example of a medium sized traditional back screened veranda in Other with concrete paving and a roof extension.
This is an example of a medium sized traditional back screened veranda in Other with concrete paving and a roof extension.
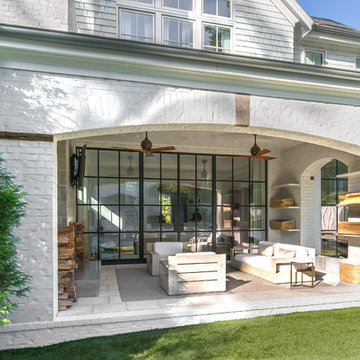
Medium sized classic back veranda in Atlanta with a fire feature, concrete paving and a roof extension.
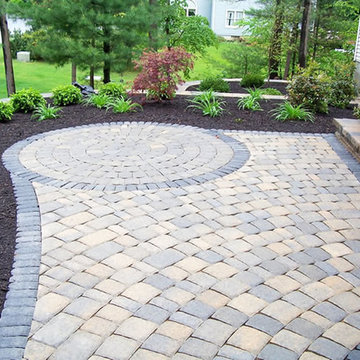
Photo of a medium sized classic back veranda in Philadelphia with concrete paving.
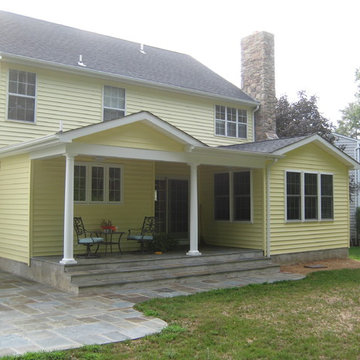
Photo of a medium sized traditional back veranda in Baltimore with a roof extension and concrete paving.
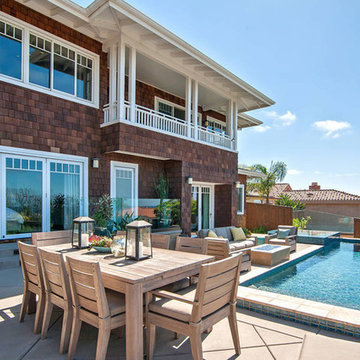
Photo of a large beach style back veranda in San Diego with a fire feature and concrete paving.
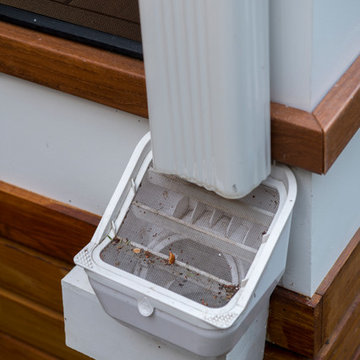
A unique drainage system redirects water from the hip roof to off the property via an innovative array of gutters and pipes. On this side of the porch, water flows from the side of the deck and underneath the decking itself through a PVC pipe. Metal mesh wiring prevents the drainage system from getting clogged.
Photo credit: Michael Ventura
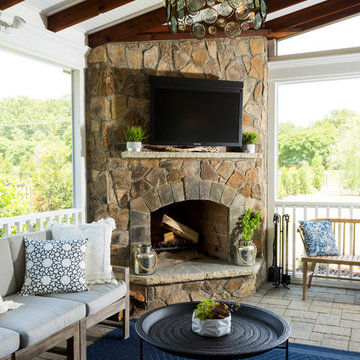
This is an example of an expansive rural back screened veranda in Charlotte with concrete paving and a roof extension.
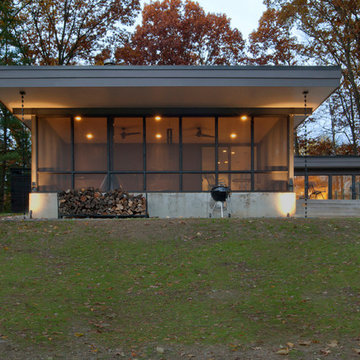
Midcentury Modern Remodel includes new screened porch featuring steel fireplace, rain chains, and adjacency to modern terrace - Architecture: HAUS | Architecture For Modern Lifestyles, Interior Architecture: HAUS with Design Studio Vriesman, General Contractor: Wrightworks, Landscape Architecture: A2 Design, Photography: HAUS | Architecture For Modern Lifestyles
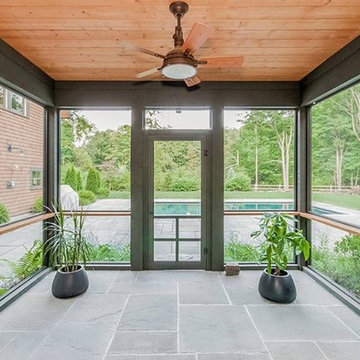
Medium sized modern back screened veranda in New York with concrete paving and a roof extension.
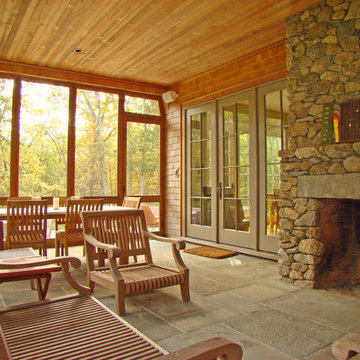
Design ideas for a medium sized traditional back veranda in Boston with a fireplace, concrete paving and a roof extension.
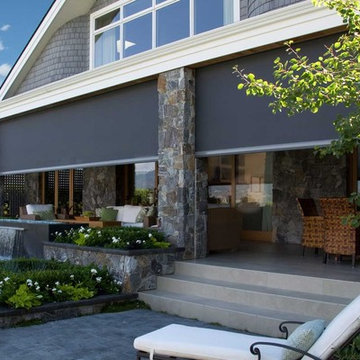
Photo of a large rustic back screened veranda in Orange County with concrete paving and a roof extension.
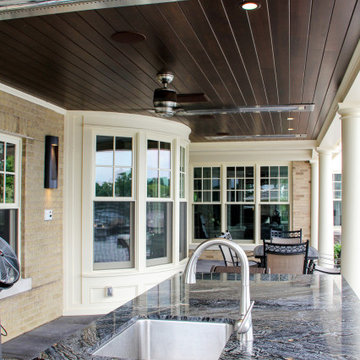
Outdoor kitchen with Wolf gas grill, stainless steel sink, warming drawer, integrated refrigerator, brick surround and granite top. Covered porch with clear cedar lined ceiling and Infratech radiant heaters.
Architectural design by Helman Sechrist Architecture; interior design by Jill Henner; general contracting by Martin Bros. Contracting, Inc.; photography by Marie 'Martin' Kinney
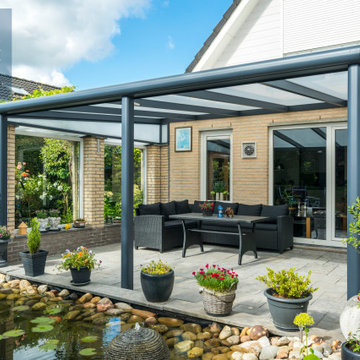
360DC are an official Deponti Dealer, and supply and install a range of specialist Aluminium Verandas and Glasshouses for gardens of distinction at great value and quality.
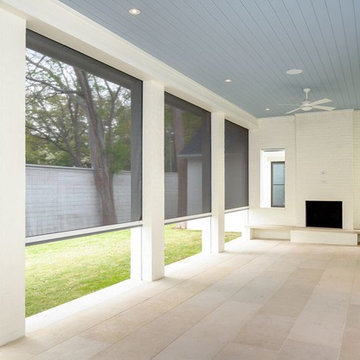
Large traditional back screened veranda in Dallas with concrete paving and a roof extension.
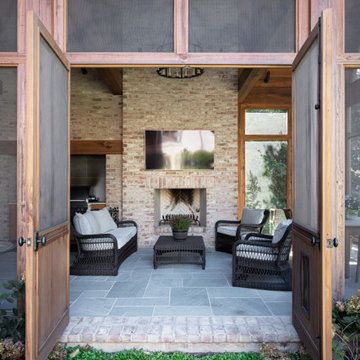
This home was built in an infill lot in an older, established, East Memphis neighborhood. We wanted to make sure that the architecture fits nicely into the mature neighborhood context. The clients enjoy the architectural heritage of the English Cotswold and we have created an updated/modern version of this style with all of the associated warmth and charm. As with all of our designs, having a lot of natural light in all the spaces is very important. The main gathering space has a beamed ceiling with windows on multiple sides that allows natural light to filter throughout the space and also contains an English fireplace inglenook. The interior woods and exterior materials including the brick and slate roof were selected to enhance that English cottage architecture.
Builder: Eddie Kircher Construction
Interior Designer: Rhea Crenshaw Interiors
Photographer: Ross Group Creative
Back Veranda with Concrete Paving Ideas and Designs
4
