Back Veranda with Tiled Flooring Ideas and Designs
Refine by:
Budget
Sort by:Popular Today
161 - 180 of 1,447 photos
Item 1 of 3
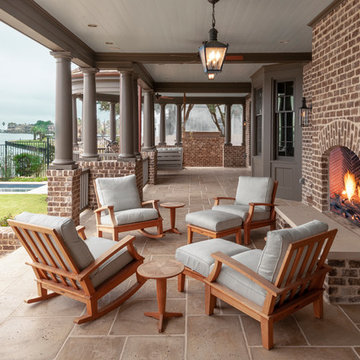
This is an example of a traditional back veranda in Houston with tiled flooring, a roof extension and feature lighting.
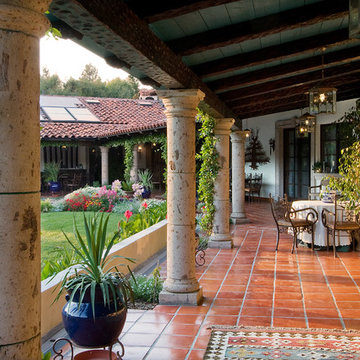
Mediterranean back veranda in San Francisco with tiled flooring and a roof extension.
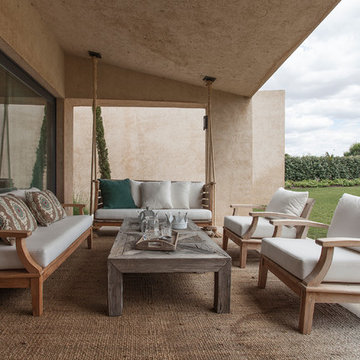
Antonio Olazábal
Inspiration for a large rustic back veranda in Madrid with tiled flooring and a roof extension.
Inspiration for a large rustic back veranda in Madrid with tiled flooring and a roof extension.
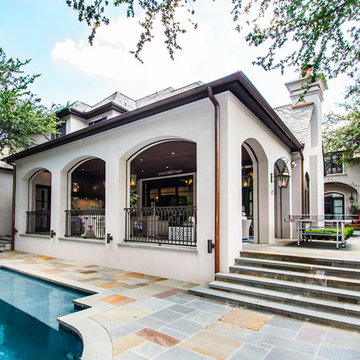
Versatile Imaging
Large traditional back veranda in Dallas with an outdoor kitchen, tiled flooring and a roof extension.
Large traditional back veranda in Dallas with an outdoor kitchen, tiled flooring and a roof extension.
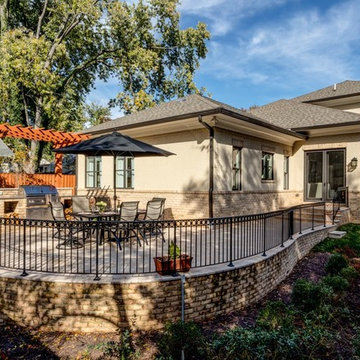
AV Architects + Builders
Location: Tysons, VA, USA
The Home for Life project was customized around our client’s lifestyle so that he could enjoy the home for many years to come. Designed with empty nesters and baby boomers in mind, our custom design used a different approach to the disparity of square footage on each floor.
The main level measures out at 2,300 square feet while the lower and upper levels of the home measure out at 1000 square feet each, respectively. The open floor plan of the main level features a master suite and master bath, personal office, kitchen and dining areas, and a two-car garage that opens to a mudroom and laundry room. The upper level features two generously sized en-suite bedrooms while the lower level features an extra guest room with a full bath and an exercise/rec room. The backyard offers 800 square feet of travertine patio with an elegant outdoor kitchen, while the front entry has a covered 300 square foot porch with custom landscape lighting.
The biggest challenge of the project was dealing with the size of the lot, measuring only a ¼ acre. Because the majority of square footage was dedicated to the main floor, we had to make sure that the main rooms had plenty of natural lighting. Our solution was to place the public spaces (Great room and outdoor patio) facing south, and the more private spaces (Bedrooms) facing north.
The common misconception with small homes is that they cannot factor in everything the homeowner wants. With our custom design, we created an open concept space that features all the amenities of a luxury lifestyle in a home measuring a total of 4300 square feet.
Jim Tetro Architectural Photography
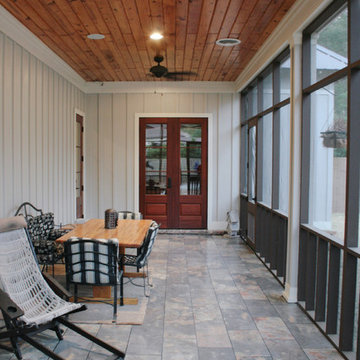
The one-acre lot had to have approximately 45 to 50 mature pine trees removed for the house and garage construction. The owners decided to mill the trees on the lot with the help of a local contractor who operates a portable saw mill that was brought to the site. 90% of the house interior trim as well as the the front and rear porch ceilings are from the mature pine trees cut down on the lot.
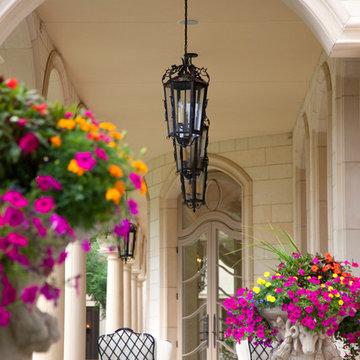
Covered Loggia back patio with beautiful flower pots, gas lanterns, custom exterior coos, slate tile floors and Indiana limestone exterior.
Miller + Miller Architectural Photography
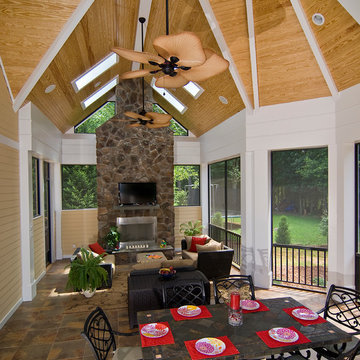
Porch, Outdoor Living Space
www.artisteyephotography.com
Design ideas for a medium sized traditional back screened veranda in Charlotte with tiled flooring and a roof extension.
Design ideas for a medium sized traditional back screened veranda in Charlotte with tiled flooring and a roof extension.
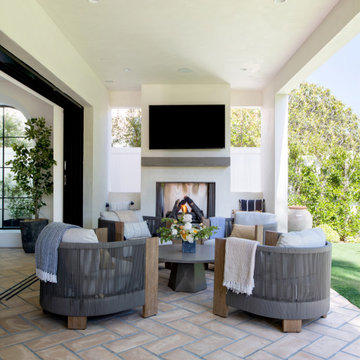
The backyard porch showcases a gas fireplace with
comfortable seating and connects between exterior and interior with a 30 foot sliding door.
Design ideas for a large mediterranean back veranda in Los Angeles with a fireplace, tiled flooring and a roof extension.
Design ideas for a large mediterranean back veranda in Los Angeles with a fireplace, tiled flooring and a roof extension.
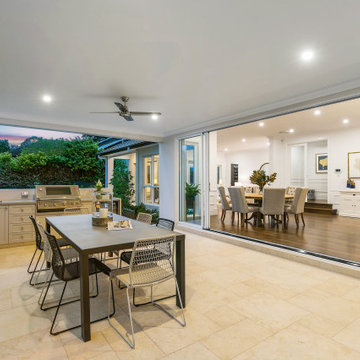
Large contemporary back veranda in Sydney with an outdoor kitchen, tiled flooring and a roof extension.
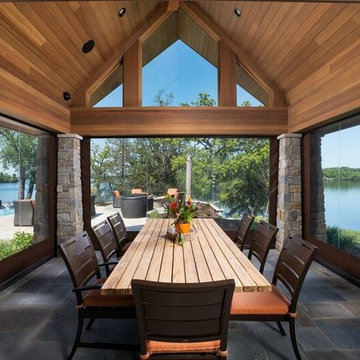
Design ideas for a large classic back veranda in Kansas City with an outdoor kitchen, tiled flooring and a roof extension.
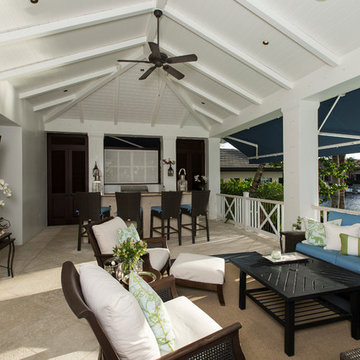
Michael McVay
Inspiration for a large contemporary back veranda in Miami with tiled flooring and a roof extension.
Inspiration for a large contemporary back veranda in Miami with tiled flooring and a roof extension.
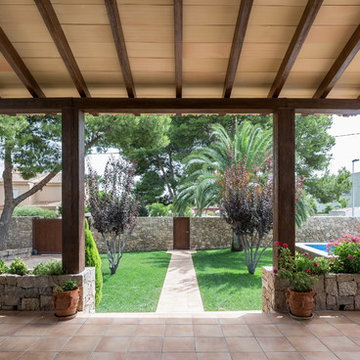
German cabo
Photo of a medium sized mediterranean back veranda in Valencia with tiled flooring and a roof extension.
Photo of a medium sized mediterranean back veranda in Valencia with tiled flooring and a roof extension.
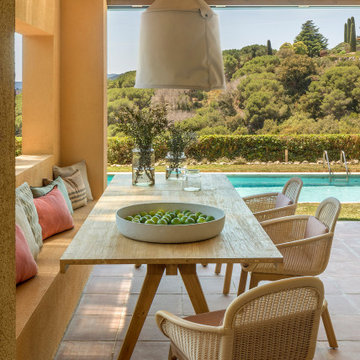
Proyecto realizado por The Room Studio
Fotografías: Mauricio Fuertes
Inspiration for a medium sized mediterranean back veranda in Barcelona with tiled flooring.
Inspiration for a medium sized mediterranean back veranda in Barcelona with tiled flooring.
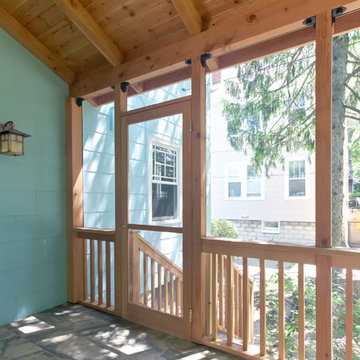
Inspiration for a medium sized traditional back screened veranda in Baltimore with tiled flooring and a roof extension.
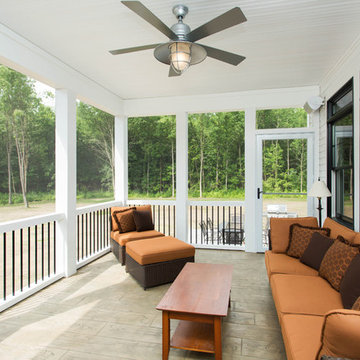
This is an example of a large classic back screened veranda in Boston with tiled flooring and a roof extension.
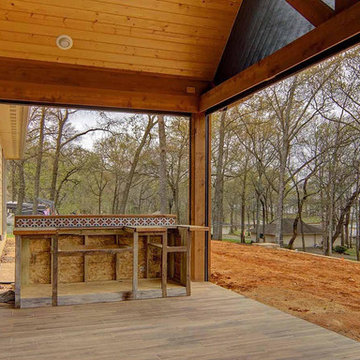
Vaulted covered back porch with retractable screens, wood tile flooring and framework for outdoor kitchen.
Inspiration for a large classic back veranda in Dallas with an outdoor kitchen, tiled flooring and a roof extension.
Inspiration for a large classic back veranda in Dallas with an outdoor kitchen, tiled flooring and a roof extension.
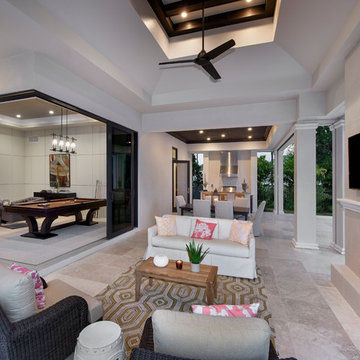
Photographs by Giovanni Photography
Large classic back veranda in Tampa with a fire feature, tiled flooring and a roof extension.
Large classic back veranda in Tampa with a fire feature, tiled flooring and a roof extension.
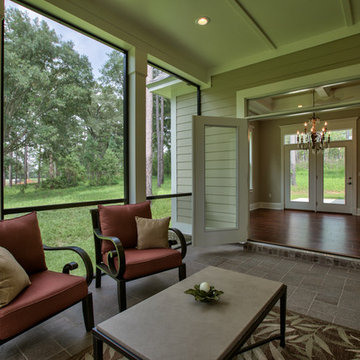
Access the covered and screened outdoor living area from the dining area through French doors with upper transom.
Sunlight Photos, Lowe's, Pro Build
Design ideas for a traditional back screened veranda in Atlanta with tiled flooring and a roof extension.
Design ideas for a traditional back screened veranda in Atlanta with tiled flooring and a roof extension.
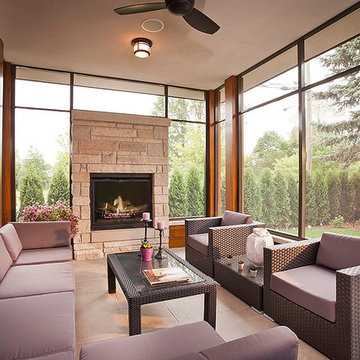
Ideal place to receive your guests in winter and summer.
Closed in sun room with a gas fireplace.
Photo of a large contemporary back screened veranda in Detroit with tiled flooring and a roof extension.
Photo of a large contemporary back screened veranda in Detroit with tiled flooring and a roof extension.
Back Veranda with Tiled Flooring Ideas and Designs
9