Back Veranda with Tiled Flooring Ideas and Designs
Refine by:
Budget
Sort by:Popular Today
121 - 140 of 1,447 photos
Item 1 of 3
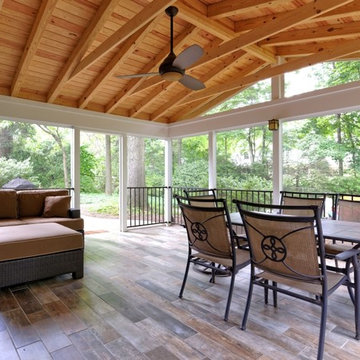
Screened Porch and Tile Floor. Pine Ceiling Above the Rafters with Rafter Ties.
Inspiration for a large classic back screened veranda in DC Metro with tiled flooring and a roof extension.
Inspiration for a large classic back screened veranda in DC Metro with tiled flooring and a roof extension.
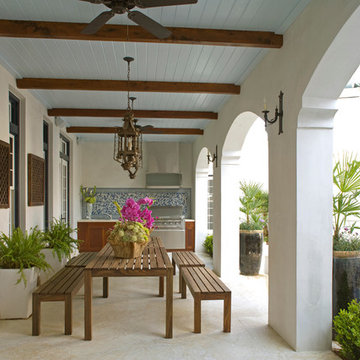
Photo of a large mediterranean back veranda in Miami with an outdoor kitchen, a roof extension and tiled flooring.
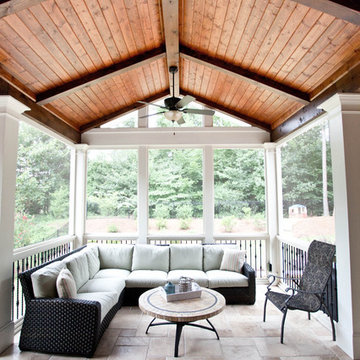
This is an example of an expansive classic back screened veranda in Atlanta with tiled flooring and a roof extension.
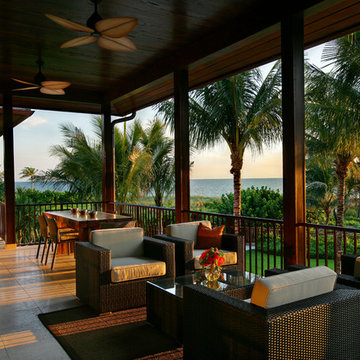
Inspiration for an expansive world-inspired back veranda in Miami with a roof extension and tiled flooring.
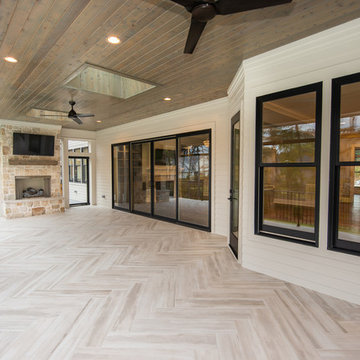
Photo by Eric Honeycutt
Inspiration for a contemporary back screened veranda in Raleigh with tiled flooring and a roof extension.
Inspiration for a contemporary back screened veranda in Raleigh with tiled flooring and a roof extension.
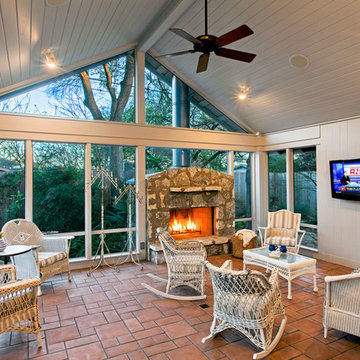
Photography by Tommy Kile
Medium sized classic back veranda in Austin with a fire feature, tiled flooring and a roof extension.
Medium sized classic back veranda in Austin with a fire feature, tiled flooring and a roof extension.
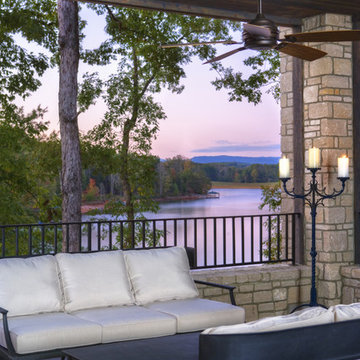
Carefully nestled among old growth trees and sited to showcase the remarkable views of Lake Keowee at every given opportunity, this South Carolina architectural masterpiece was designed to meet USGBC LEED for Home standards. The great room affords access to the main level terrace and offers a view of the lake through a wall of limestone-cased windows. A towering coursed limestone fireplace, accented by a 163“ high 19th Century iron door from Italy, anchors the sitting area. Between the great room and dining room lies an exceptional 1913 satin ebony Steinway. An antique walnut trestle table surrounded by antique French chairs slip-covered in linen mark the spacious dining that opens into the kitchen.
Rachael Boling Photography
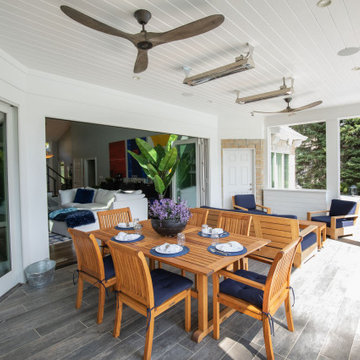
These homeowners are well known to our team as repeat clients and asked us to convert a dated deck overlooking their pool and the lake into an indoor/outdoor living space. A new footer foundation with tile floor was added to withstand the Indiana climate and to create an elegant aesthetic. The existing transom windows were raised and a collapsible glass wall with retractable screens was added to truly bring the outdoor space inside. Overhead heaters and ceiling fans now assist with climate control and a custom TV cabinet was built and installed utilizing motorized retractable hardware to hide the TV when not in use.
As the exterior project was concluding we additionally removed 2 interior walls and french doors to a room to be converted to a game room. We removed a storage space under the stairs leading to the upper floor and installed contemporary stair tread and cable handrail for an updated modern look. The first floor living space is now open and entertainer friendly with uninterrupted flow from inside to outside and is simply stunning.

Rustic White Photography
Photo of a large classic back veranda in Atlanta with a fireplace, tiled flooring and a roof extension.
Photo of a large classic back veranda in Atlanta with a fireplace, tiled flooring and a roof extension.

www.farmerpaynearchitects.com
This is an example of a farmhouse back screened veranda in New Orleans with tiled flooring and a roof extension.
This is an example of a farmhouse back screened veranda in New Orleans with tiled flooring and a roof extension.
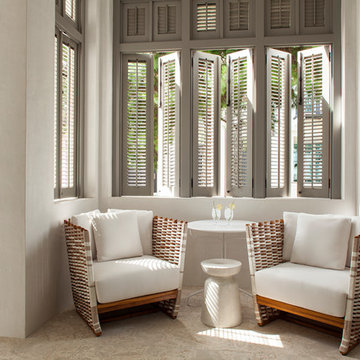
Photo of a medium sized mediterranean back screened veranda in Nashville with tiled flooring and a roof extension.
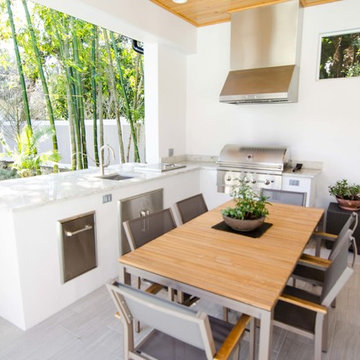
Loba Creative
This is an example of a large contemporary back veranda in Orlando with an outdoor kitchen, tiled flooring and a roof extension.
This is an example of a large contemporary back veranda in Orlando with an outdoor kitchen, tiled flooring and a roof extension.
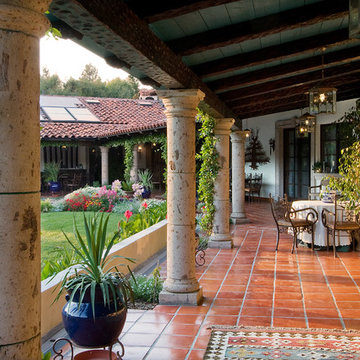
Mediterranean back veranda in San Francisco with tiled flooring and a roof extension.
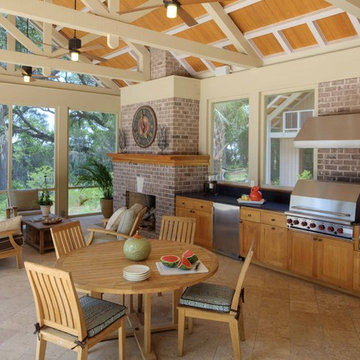
outdoor Kitchen
Design ideas for a medium sized traditional back veranda in Atlanta with an outdoor kitchen, a roof extension and tiled flooring.
Design ideas for a medium sized traditional back veranda in Atlanta with an outdoor kitchen, a roof extension and tiled flooring.
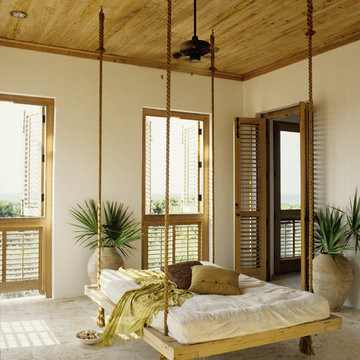
This is an example of a large world-inspired back screened veranda in Miami with tiled flooring.
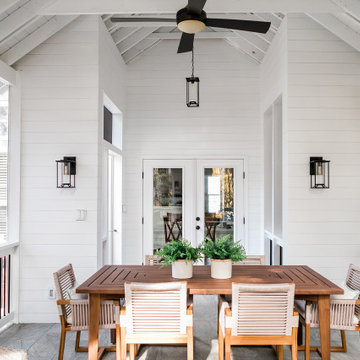
Custom outdoor Screen Porch with Scandinavian accents, teak dining table, custom pillows, and amazing sconces and pendants
Photo of a medium sized rustic back screened veranda in Raleigh with tiled flooring and a roof extension.
Photo of a medium sized rustic back screened veranda in Raleigh with tiled flooring and a roof extension.
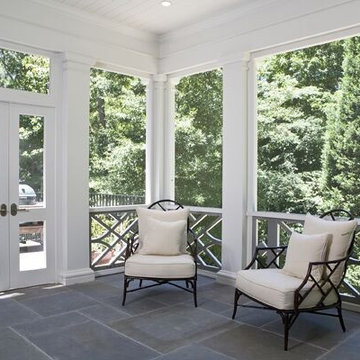
Design ideas for a medium sized classic back screened veranda in Atlanta with tiled flooring and a roof extension.
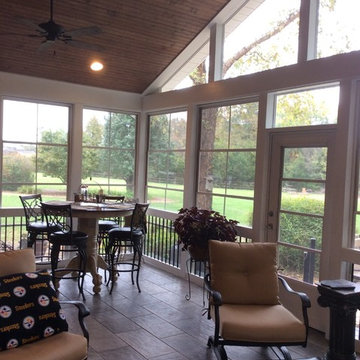
Porch Life
This is an example of a classic back screened veranda in Charlotte with tiled flooring and a roof extension.
This is an example of a classic back screened veranda in Charlotte with tiled flooring and a roof extension.
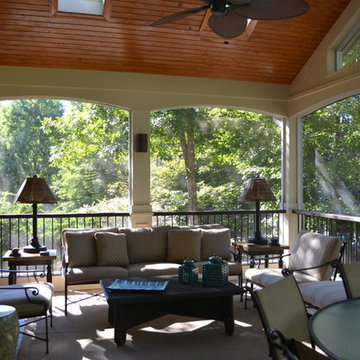
A relaxing, breezy getaway.
Inspiration for a large classic back veranda in Raleigh with tiled flooring, a roof extension and feature lighting.
Inspiration for a large classic back veranda in Raleigh with tiled flooring, a roof extension and feature lighting.
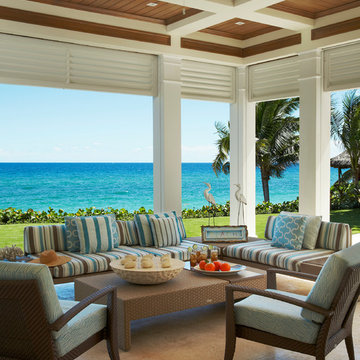
The outdoor Key West style sitting area features aluminum transom shutters, a stained wood, beamed ceiling with a tongue and groove design, hidden hurricane motorized screens, trex columns and travertine floors.
Back Veranda with Tiled Flooring Ideas and Designs
7