Back Veranda with Tiled Flooring Ideas and Designs
Refine by:
Budget
Sort by:Popular Today
61 - 80 of 1,447 photos
Item 1 of 3
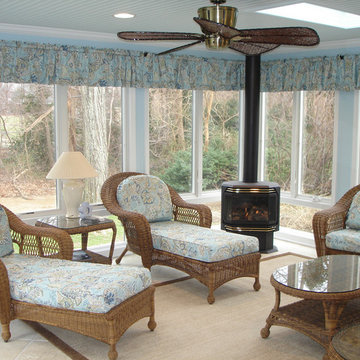
Four season sunroom with Andersen casement windows, porcelain tiled floor, beadboard ceiling, and gas fireplace.
Medium sized traditional back veranda in Newark with tiled flooring, a roof extension and feature lighting.
Medium sized traditional back veranda in Newark with tiled flooring, a roof extension and feature lighting.
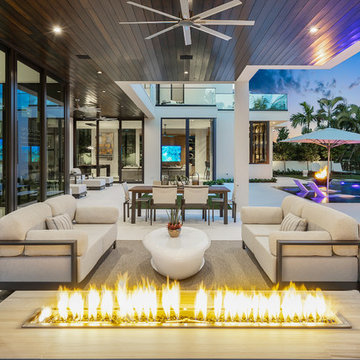
Modern home front entry features a voice over Internet Protocol Intercom Device to interface with the home's Crestron control system for voice communication at both the front door and gate.
Signature Estate featuring modern, warm, and clean-line design, with total custom details and finishes. The front includes a serene and impressive atrium foyer with two-story floor to ceiling glass walls and multi-level fire/water fountains on either side of the grand bronze aluminum pivot entry door. Elegant extra-large 47'' imported white porcelain tile runs seamlessly to the rear exterior pool deck, and a dark stained oak wood is found on the stairway treads and second floor. The great room has an incredible Neolith onyx wall and see-through linear gas fireplace and is appointed perfectly for views of the zero edge pool and waterway. The center spine stainless steel staircase has a smoked glass railing and wood handrail.
Photo courtesy Royal Palm Properties
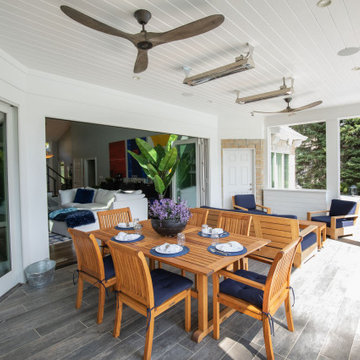
These homeowners are well known to our team as repeat clients and asked us to convert a dated deck overlooking their pool and the lake into an indoor/outdoor living space. A new footer foundation with tile floor was added to withstand the Indiana climate and to create an elegant aesthetic. The existing transom windows were raised and a collapsible glass wall with retractable screens was added to truly bring the outdoor space inside. Overhead heaters and ceiling fans now assist with climate control and a custom TV cabinet was built and installed utilizing motorized retractable hardware to hide the TV when not in use.
As the exterior project was concluding we additionally removed 2 interior walls and french doors to a room to be converted to a game room. We removed a storage space under the stairs leading to the upper floor and installed contemporary stair tread and cable handrail for an updated modern look. The first floor living space is now open and entertainer friendly with uninterrupted flow from inside to outside and is simply stunning.
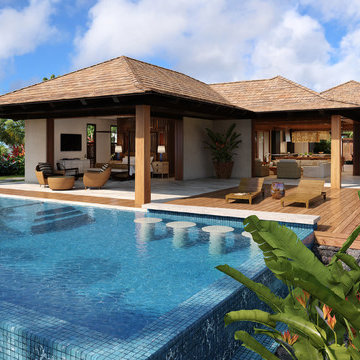
This beautiful tropical home built on Kauai's south shore takes a modern approach to tropical design. The teak columns are square, the eves are stained an ebony and the roofing is shaker. We wanted each space to feel open and the indoor-outdoor design to be carried throughout the home. Each bedroom opens up to the exterior lanai areas and both the master suite bathrooms open to private courtyards and outdoor showers. The main lanai is a mixture of teak and porcelain creating a modern and natural atmosphere. The infinity edge pool has a swim-up bar, aqua lounge area, and seamless spa.
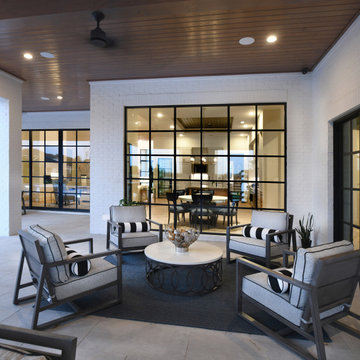
Outdoor living space, tiled floor, tongue and groove wood ceiling, black frame windows, black frame sliding doors.
Large traditional back veranda in Houston with tiled flooring and a roof extension.
Large traditional back veranda in Houston with tiled flooring and a roof extension.
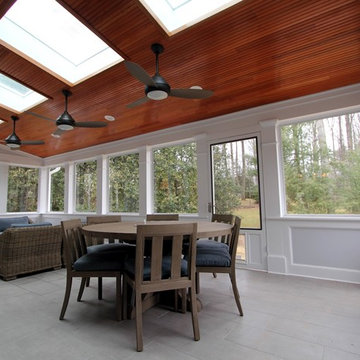
Holistic Home Renovation -Series 7: "The Porch"
(See 2-24 Post for full description)
Can you feel the breeze? This bright and airy porch lets summer's breezes blow through, but also has glass panes to fend off fall's chills. 4 large skylights brighten up the porch as well as the main house beyond. Colorful blue metal roofing provides shelter from the elements. Stained fir gives the ceiling a friendly feel above the cool porcelain tile flooring. Three fans help circulate the air during MD's "dog days" of summer. Speaking of dogs..., the owners lovable dogs have two pet doors allowing them to freely frolic about!
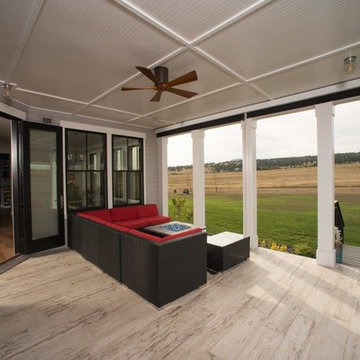
Design ideas for a medium sized rural back veranda in Other with a fire feature, tiled flooring and a roof extension.
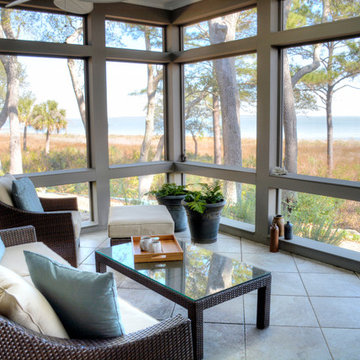
Screened porch with view toward water. Parris Island Marine Base on Horizon.
-Kert Huggins, AIA
Inspiration for a medium sized traditional back veranda in Atlanta with tiled flooring and a roof extension.
Inspiration for a medium sized traditional back veranda in Atlanta with tiled flooring and a roof extension.
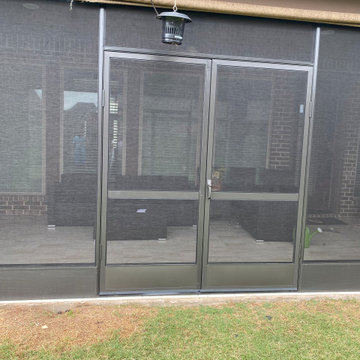
This beautiful back porch is now usable with French Style Screen Doors and Kick Plate.
Photo of a small back screened veranda in Houston with tiled flooring.
Photo of a small back screened veranda in Houston with tiled flooring.
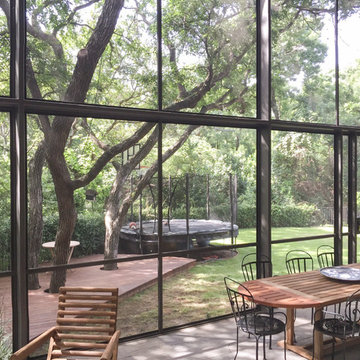
This is a view inside the recently completed screen porch addition to a residence in Austin, TX
Interior Designer: Alison Mountain Interior Design
Inspiration for a large contemporary back screened veranda in Austin with tiled flooring and a roof extension.
Inspiration for a large contemporary back screened veranda in Austin with tiled flooring and a roof extension.
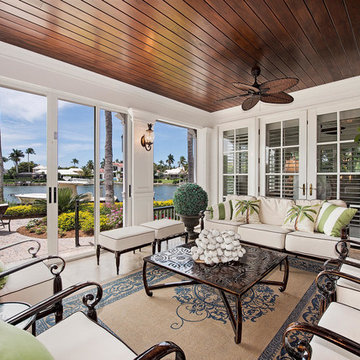
Photo of a large world-inspired back screened veranda in Miami with tiled flooring and a roof extension.
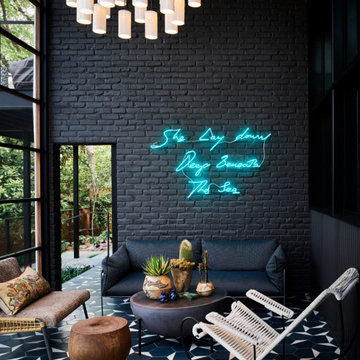
Photo of an expansive retro back screened metal railing veranda in Austin with tiled flooring and a roof extension.
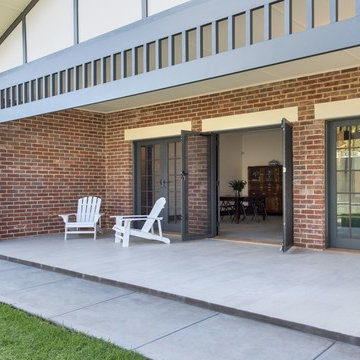
Bungalow Extension at Goodwood, Adelaide, SA : Project managed by the Owner, this 100sqm extension features period detailing including recycled bricks with struck joints and ladder framed timber.
By Grant Lucas Architect
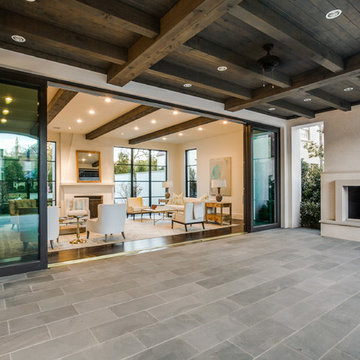
Situated on one of the most prestigious streets in the distinguished neighborhood of Highland Park, 3517 Beverly is a transitional residence built by Robert Elliott Custom Homes. Designed by notable architect David Stocker of Stocker Hoesterey Montenegro, the 3-story, 5-bedroom and 6-bathroom residence is characterized by ample living space and signature high-end finishes. An expansive driveway on the oversized lot leads to an entrance with a courtyard fountain and glass pane front doors. The first floor features two living areas — each with its own fireplace and exposed wood beams — with one adjacent to a bar area. The kitchen is a convenient and elegant entertaining space with large marble countertops, a waterfall island and dual sinks. Beautifully tiled bathrooms are found throughout the home and have soaking tubs and walk-in showers. On the second floor, light filters through oversized windows into the bedrooms and bathrooms, and on the third floor, there is additional space for a sizable game room. There is an extensive outdoor living area, accessed via sliding glass doors from the living room, that opens to a patio with cedar ceilings and a fireplace.
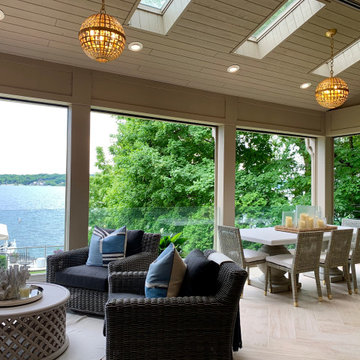
This beautiful home was in need of a few updates on a tight schedule. Under the watchful eye of Superintendent Dennis www.LowellCustomHomes.com Retractable screens, invisible glass panels, indoor outdoor living area porch. Levine we made the deadline with stunning results. We think you'll be impressed with this remodel that included a makeover of the main living areas including the entry, great room, kitchen, bedrooms, baths, porch, lower level and more!
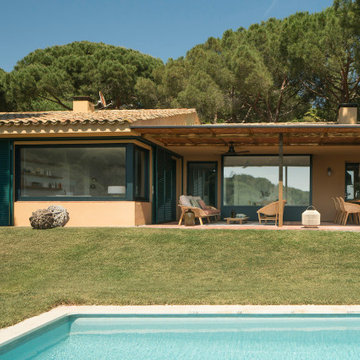
Proyecto realizado por The Room Studio
Fotografías: Mauricio Fuertes
Photo of a medium sized mediterranean back screened veranda in Barcelona with tiled flooring.
Photo of a medium sized mediterranean back screened veranda in Barcelona with tiled flooring.
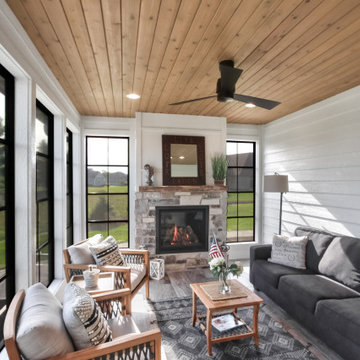
This is an example of a medium sized country back screened veranda in Milwaukee with tiled flooring and a roof extension.
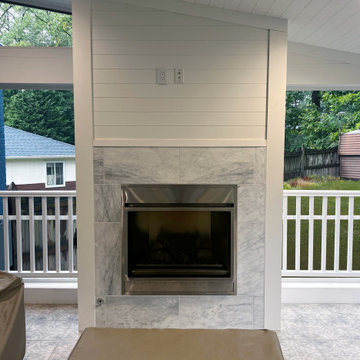
This is an example of a large classic back screened veranda in DC Metro with tiled flooring and a roof extension.
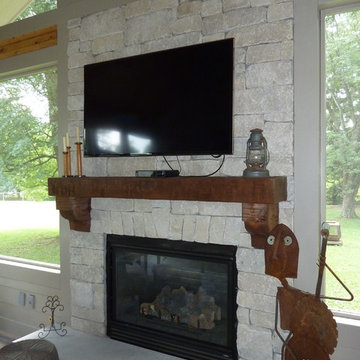
Custom screened porch with tongue and groove ceiling, 12 X 48 porcelain wood plank floor, stone fireplace, rustic mantel, limestone hearth, outdoor fan, outdoor porch furniture, pendant lights, Paint Rockport Gray HC-105 Benjamin Moore.
Location - Brentwood, suburb of Nashville.
Forsythe Home Styling
Forsythe Home Styling
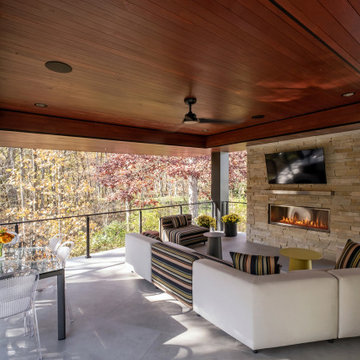
The house was designed on a large curve terminating at an outdoor covered entertaining space complete with a gas fireplace.
Inspiration for a medium sized contemporary back wire cable railing veranda in Other with a fireplace, tiled flooring and a roof extension.
Inspiration for a medium sized contemporary back wire cable railing veranda in Other with a fireplace, tiled flooring and a roof extension.
Back Veranda with Tiled Flooring Ideas and Designs
4