Back Veranda with Tiled Flooring Ideas and Designs
Refine by:
Budget
Sort by:Popular Today
21 - 40 of 1,447 photos
Item 1 of 3
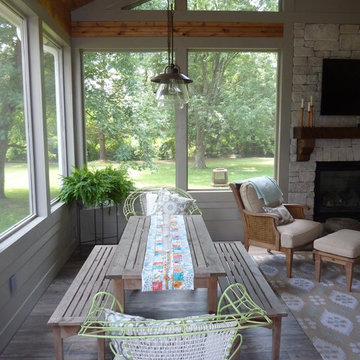
Custom screened porch with tongue and groove ceiling, 12 X 48 porcelain wood plank floor, stone fireplace, rustic mantel, limestone hearth, outdoor fan, outdoor porch furniture, pendant lights, Paint Rockport Gray HC-105 Benjamin Moore.
Location - Brentwood, suburb of Nashville.
Forsythe Home Styling
Forsythe Home Styling
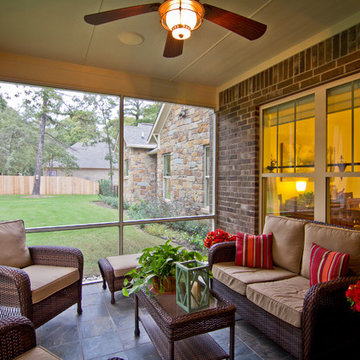
Mr. and Mrs. Page commissioned me to design a home with an open floor plan and an Arts and Crafts design aesthetic. Because the retired couple meant to make this house their "forever home", I incorporated aging-in-place principles. Although the house clocks in at around 2,200 s.f., the massing and siting makes it appear much larger. I minimized circulation space and expressed the interior program through the forms of the exterior. Copious number of windows allow for constant connection to the rural outdoor setting as you move throughout the house.
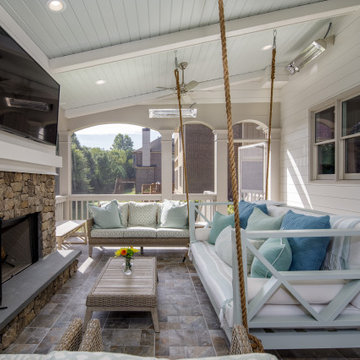
Design ideas for a medium sized traditional back veranda in Atlanta with a fire feature, tiled flooring and a roof extension.
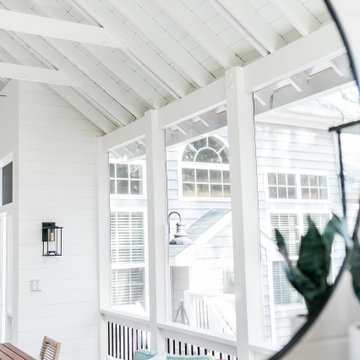
Custom outdoor Screen Porch with Scandinavian accents, mirror displaying amazing outdoor design details.
Design ideas for a medium sized rustic back screened veranda in Raleigh with tiled flooring and a roof extension.
Design ideas for a medium sized rustic back screened veranda in Raleigh with tiled flooring and a roof extension.
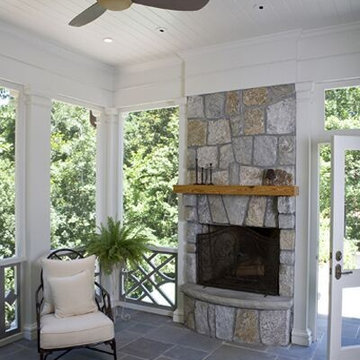
Photo of a medium sized classic back screened veranda in Atlanta with tiled flooring and a roof extension.
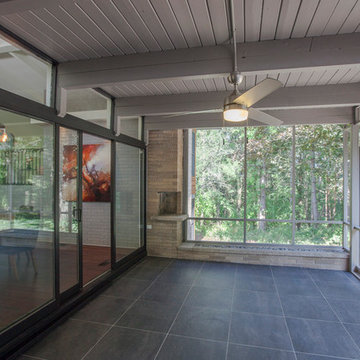
Breezy screened porch with wooded views
Jonathan Thrasher
This is an example of a retro back screened veranda in Grand Rapids with tiled flooring and a roof extension.
This is an example of a retro back screened veranda in Grand Rapids with tiled flooring and a roof extension.
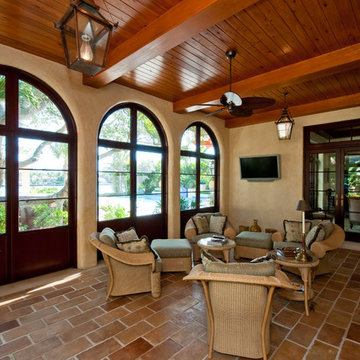
Enclosed patio with wood ceilings.
Medium sized mediterranean back veranda in Miami with tiled flooring and a roof extension.
Medium sized mediterranean back veranda in Miami with tiled flooring and a roof extension.
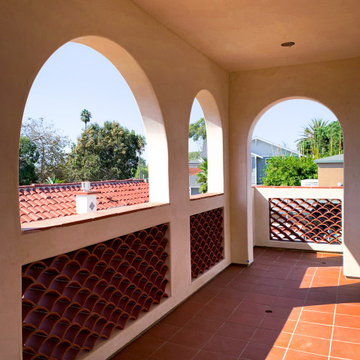
Design ideas for a medium sized mediterranean back veranda in San Diego with tiled flooring and a roof extension.
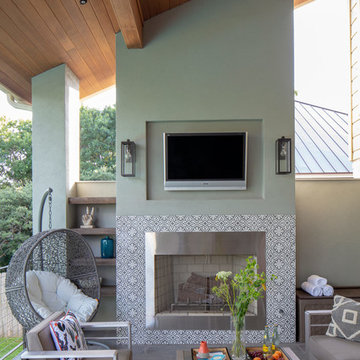
Photo by Tre Dunham
Inspiration for a medium sized contemporary back veranda in Austin with a roof extension, a fireplace and tiled flooring.
Inspiration for a medium sized contemporary back veranda in Austin with a roof extension, a fireplace and tiled flooring.
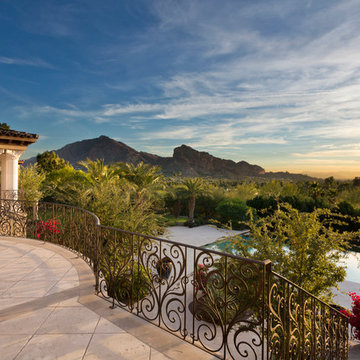
Photo of an expansive mediterranean back veranda in Phoenix with a fire feature, tiled flooring and a roof extension.
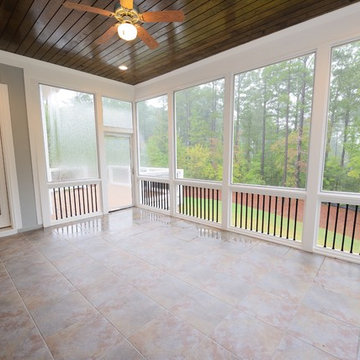
This extra large screen porch is a great place to entertain and enjoy the outdoors. The wood planked ceiling makes for a nice contrast to the tile floor.
Photo: M. Eric Honeycutt
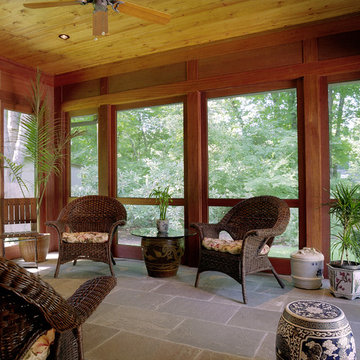
Photography: Gus Ford
This is an example of a medium sized contemporary back screened veranda in New York with tiled flooring and a roof extension.
This is an example of a medium sized contemporary back screened veranda in New York with tiled flooring and a roof extension.
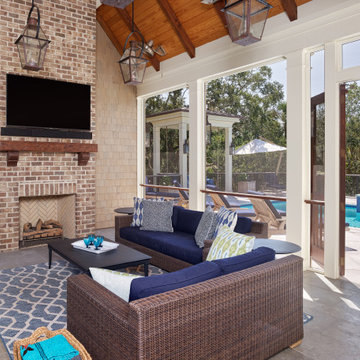
Large classic back wood railing veranda in Charleston with a fireplace, a roof extension and tiled flooring.
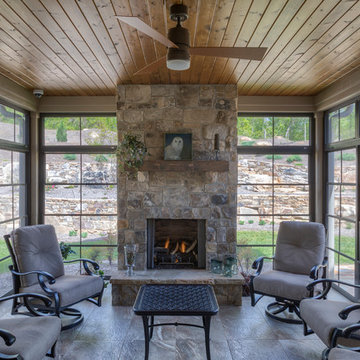
Up on a Hillside, stands a strong and handsome home with many facets and gables. Built to withstand the test of time, the exquisite stone and stylish shakes siding surrounds the exterior and protects the beauty within. The distinguished front door entry with side lights and a transom window stands tall and opens up to high coffered ceilings, a floor to ceiling stone fireplace, stunning glass doors & windows, custom built-ins and an open concept floor plan. The expansive kitchen is graced with a striking leathered granite island, butlers pantry, stainless-steel appliances, fine cabinetry and dining area. Just off the kitchen is an inviting sunroom with a stone fire place and a fantastic EZE Breeze Window System. There is a custom drop-zone built by our team of master carpenters that offers a beautiful point of interest as well as functionality. En suite bathrooms add a sense of luxury to guest bedrooms. The master bedroom has a private sunroom perfect for curling up and reading a book. The luxurious Master Bath exudes tranquility with a large garden tub, custom tile shower, barrel vault ceiling and his & hers granite vanities. The extensively landscaped back yard features tiered rock walls, two gorgeous water features and several spacious outdoor living areas perfect for entertaining friends and enjoying the four seasons of North Carolina.
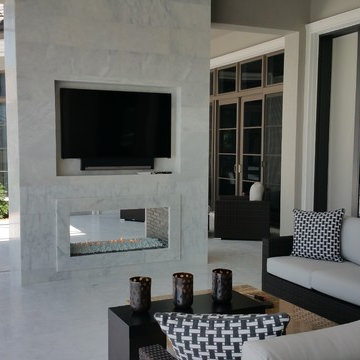
Outdoor see-thru fireplace with fire glass media. Project completed by Shelby Hearth Co.
This is an example of a traditional back veranda in Minneapolis with a fire feature, tiled flooring and a roof extension.
This is an example of a traditional back veranda in Minneapolis with a fire feature, tiled flooring and a roof extension.
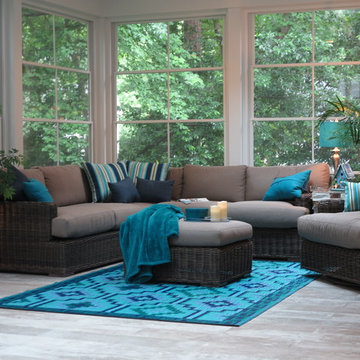
Inspiration for a medium sized modern back screened veranda in Raleigh with tiled flooring and a roof extension.
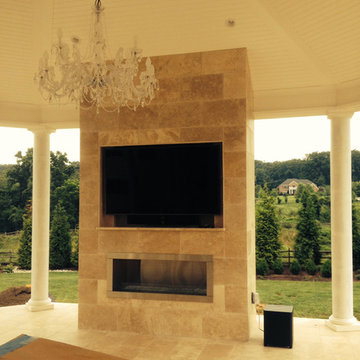
All custom wood work done by JW Contractors. Meticulous detail and trim work design and installation.
Design ideas for an expansive classic back veranda in Baltimore with a fire feature and tiled flooring.
Design ideas for an expansive classic back veranda in Baltimore with a fire feature and tiled flooring.
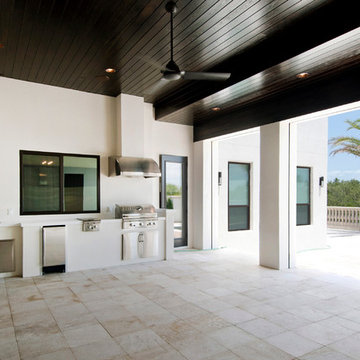
Karli Moore Photography
Photo of a large modern back veranda in Tampa with an outdoor kitchen, tiled flooring and a roof extension.
Photo of a large modern back veranda in Tampa with an outdoor kitchen, tiled flooring and a roof extension.
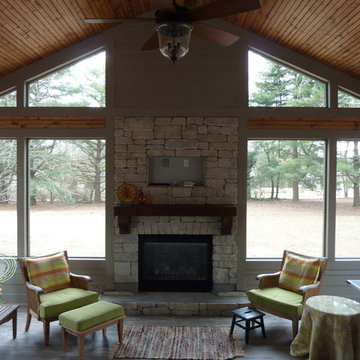
Custom screened porch with tongue and groove ceiling, 12 X 48 porcelain wood plank floor, stone fireplace, rustic mantel, limestone hearth, outdoor fan, outdoor porch furniture, pendant lights, Paint Rockport Gray HC-105 Benjamin Moore.
Location - Brentwood, suburb of Nashville.
Forsythe Home Styling
Forsythe Home Styling
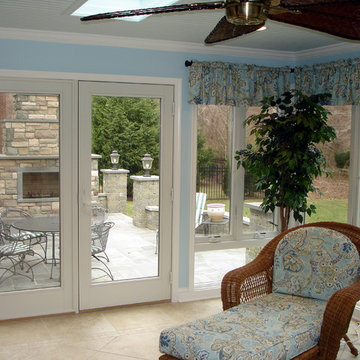
View from four season sunroom to patio and fireplace
This is an example of a medium sized traditional back screened veranda in Newark with tiled flooring and a roof extension.
This is an example of a medium sized traditional back screened veranda in Newark with tiled flooring and a roof extension.
Back Veranda with Tiled Flooring Ideas and Designs
2