Back Veranda with Tiled Flooring Ideas and Designs
Refine by:
Budget
Sort by:Popular Today
41 - 60 of 1,447 photos
Item 1 of 3
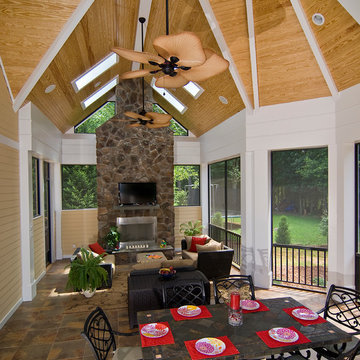
Porch, Outdoor Living Space
www.artisteyephotography.com
Design ideas for a medium sized traditional back screened veranda in Charlotte with tiled flooring and a roof extension.
Design ideas for a medium sized traditional back screened veranda in Charlotte with tiled flooring and a roof extension.
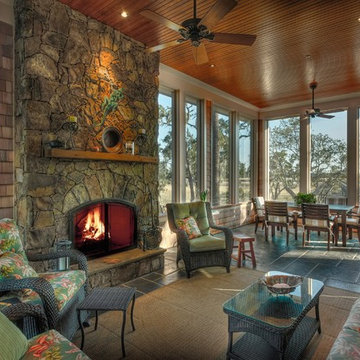
Screened Porch View I. Wilson Baker, Photography
Inspiration for a large classic back screened veranda in Charleston with tiled flooring and a roof extension.
Inspiration for a large classic back screened veranda in Charleston with tiled flooring and a roof extension.
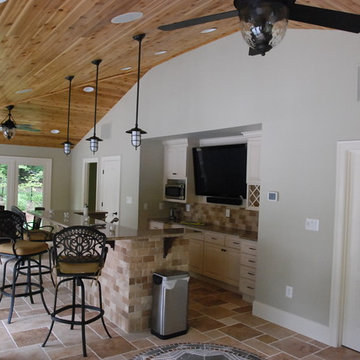
Our client constructed their new home on five wooded acres in Northern Virginia, and they requested our firm to help them design the ultimate backyard retreat complete with custom natural look pool as the main focal point. The pool was designed into an existing hillside, adding natural boulders and multiple waterfalls, raised spa. Next to the spa is a raised natural wood burning fire pit for those cool evenings or just a fun place for the kids to roast marshmallows.
The extensive Techo-bloc Inca paver pool deck, a large custom pool house complete with bar, kitchen/grill area, lounge area with 60" flat screen TV, full audio throughout the pool house & pool area with a full bath to complete the pool area.
For the back of the house, we included a custom composite waterproof deck with lounge area below, recessed lighting, ceiling fans & small outdoor grille area make this space a great place to hangout. For the man of the house, an avid golfer, a large Southwest synthetic putting green (2000 s.f.) with bunker and tee boxes keeps him on top of his game. A kids playhouse, connecting flagstone walks throughout, extensive non-deer appealing landscaping, outdoor lighting, and full irrigation fulfilled all of the client's design parameters.
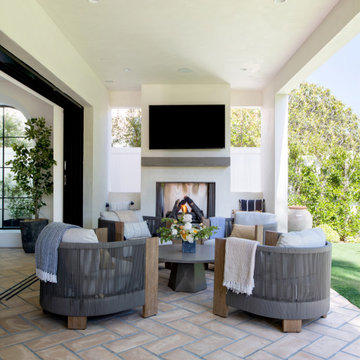
The backyard porch showcases a gas fireplace with
comfortable seating and connects between exterior and interior with a 30 foot sliding door.
Design ideas for a large mediterranean back veranda in Los Angeles with a fireplace, tiled flooring and a roof extension.
Design ideas for a large mediterranean back veranda in Los Angeles with a fireplace, tiled flooring and a roof extension.
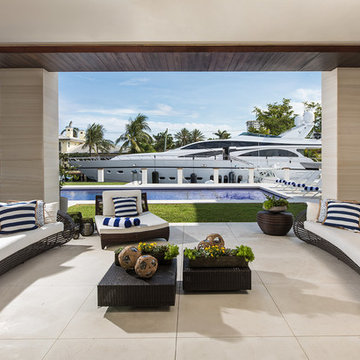
Deep blue Bisazza mosaic lines a lap pool with infinity edge that wraps around the home and terminates into a swimming pool with a tanning ledge. This tanning ledge, sometimes called sun shelf, offers a shallow area great for lounging and tanning in the water.
Extensive pool deck, along with covered barbeque and dining area and covered seating space, and large sliding door panels open up the interior and outdoor spaces to one another and facilitate smooth/natural flow of the entertaining guests inside and out.
Exterior surfaces combine exotic Brazilian ipe wood and vein-cut limestone creating dramatic contrast on the multi-faceted façade. Ipe is one of the densest hardwoods available, three times harder then cedar and is a great choice for exterior cladding on homes in tropical Florida climate.
Photography: Craig Denis
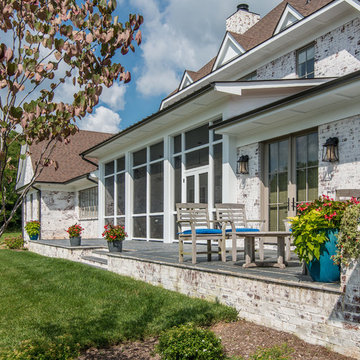
Rear elevation
Photography: Garett + Carrie Buell of Studiobuell/ studiobuell.com
Design ideas for a large country back screened veranda in Nashville with tiled flooring.
Design ideas for a large country back screened veranda in Nashville with tiled flooring.
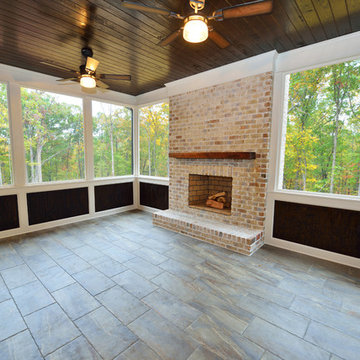
Photo: M. Eric Honeycutt
Design ideas for a back screened veranda in Raleigh with tiled flooring and a roof extension.
Design ideas for a back screened veranda in Raleigh with tiled flooring and a roof extension.
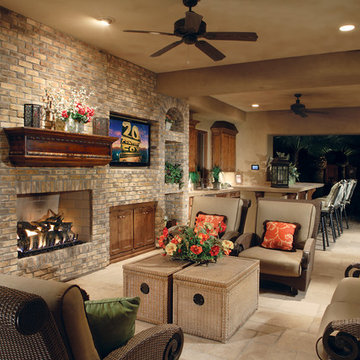
Joe Cotitta
Epic Photography
joecotitta@cox.net:
Inspiration for a medium sized mediterranean back veranda in Phoenix with tiled flooring, a roof extension and a bar area.
Inspiration for a medium sized mediterranean back veranda in Phoenix with tiled flooring, a roof extension and a bar area.
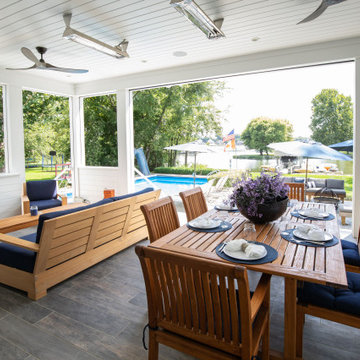
These homeowners are well known to our team as repeat clients and asked us to convert a dated deck overlooking their pool and the lake into an indoor/outdoor living space. A new footer foundation with tile floor was added to withstand the Indiana climate and to create an elegant aesthetic. The existing transom windows were raised and a collapsible glass wall with retractable screens was added to truly bring the outdoor space inside. Overhead heaters and ceiling fans now assist with climate control and a custom TV cabinet was built and installed utilizing motorized retractable hardware to hide the TV when not in use.
As the exterior project was concluding we additionally removed 2 interior walls and french doors to a room to be converted to a game room. We removed a storage space under the stairs leading to the upper floor and installed contemporary stair tread and cable handrail for an updated modern look. The first floor living space is now open and entertainer friendly with uninterrupted flow from inside to outside and is simply stunning.
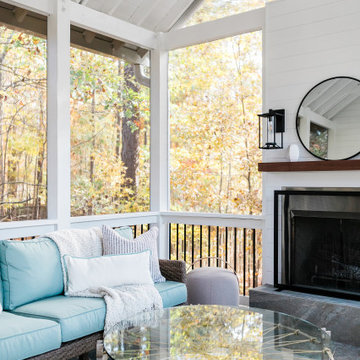
Custom outdoor Screen Porch with Scandinavian accents, outdoor sofa, wonderful pouf, custom outdoor rug, custom pillows, and amazing sconces
Photo of a medium sized rustic back screened veranda in Raleigh with tiled flooring and a roof extension.
Photo of a medium sized rustic back screened veranda in Raleigh with tiled flooring and a roof extension.
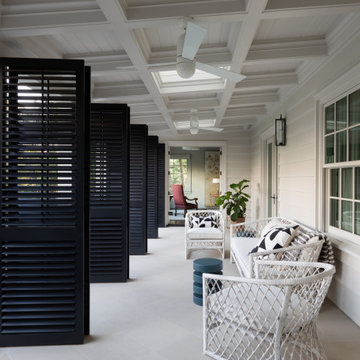
Large mediterranean back veranda in Austin with tiled flooring and a roof extension.
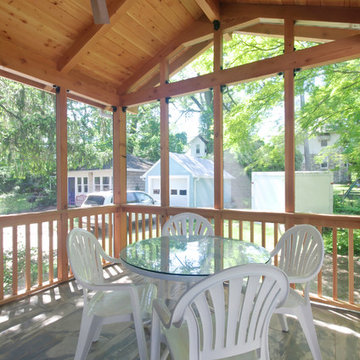
Design ideas for a medium sized classic back screened veranda in Baltimore with tiled flooring and a roof extension.
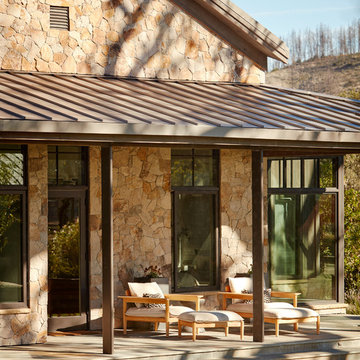
Amy A. Alper, Architect
Landscape Design by Merge Studio
Photos by John Merkl
Inspiration for a country back veranda in San Francisco with tiled flooring and an awning.
Inspiration for a country back veranda in San Francisco with tiled flooring and an awning.
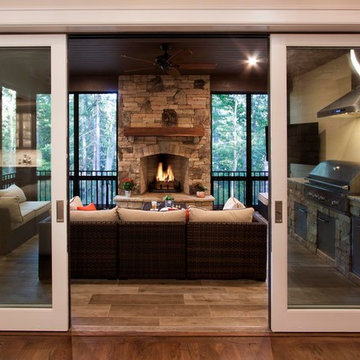
Dreams come true in this Gorgeous Transitional Mountain Home located in the desirable gated-community of The RAMBLE. Luxurious Calcutta Gold Marble Kitchen Island, Perimeter Countertops and Backsplash create a Sleek, Modern Look while the 21′ Floor-to-Ceiling Stone Fireplace evokes feelings of Rustic Elegance. Pocket Doors can be tucked away, opening up to the covered Screened-In Patio creating an extra large space for sacred time with friends and family. The Eze Breeze Window System slide down easily allowing a cool breeze to flow in with sounds of birds chirping and the leaves rustling in the trees. Curl up on the couch in front of the real wood burning fireplace while marinated grilled steaks are turned over on the outdoor stainless-steel grill. The Marble Master Bath offers rejuvenation with a free-standing jetted bath tub and extra large shower complete with double sinks.
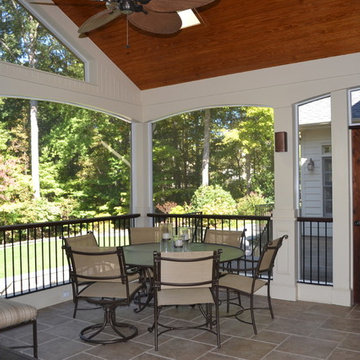
Finished interior view.
Large traditional back screened veranda in Raleigh with tiled flooring and a roof extension.
Large traditional back screened veranda in Raleigh with tiled flooring and a roof extension.
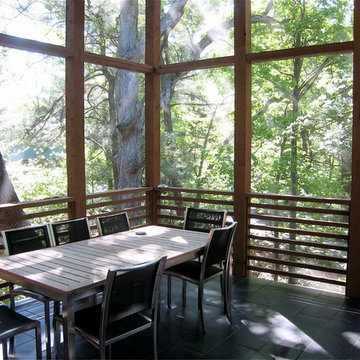
Large contemporary back screened veranda in Chicago with tiled flooring and a roof extension.
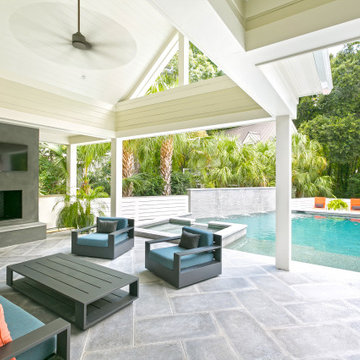
Inspiration for a medium sized traditional back wood railing veranda in Charleston with a fireplace, tiled flooring and a roof extension.
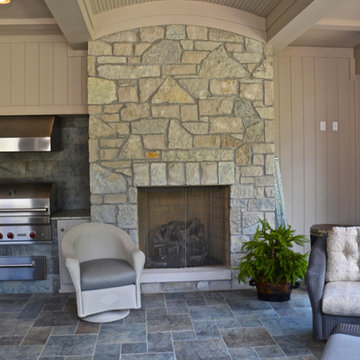
Screened Porch with Stone Fireplace, built in Gas Grill with granite counters & Exhaust Hood, Custom Coffered Ceiling with bead board panels.
Dennis Kemp - Architectural & Interior Designer,
Jenna Miller- Interior Designer,
Bill Khamis - Builder
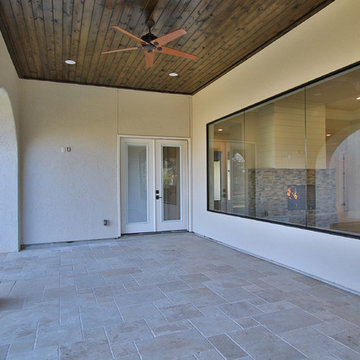
Design ideas for a large contemporary back veranda in Houston with an outdoor kitchen, tiled flooring and a roof extension.
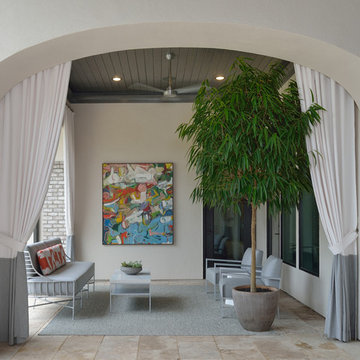
Miro Dvorscak
Peterson Homebuilders, Inc.
Wendt Design Group
Design ideas for a medium sized bohemian back veranda in Houston with tiled flooring and a roof extension.
Design ideas for a medium sized bohemian back veranda in Houston with tiled flooring and a roof extension.
Back Veranda with Tiled Flooring Ideas and Designs
3