Basement with a Tiled Fireplace Surround Ideas and Designs
Refine by:
Budget
Sort by:Popular Today
81 - 100 of 1,232 photos
Item 1 of 2
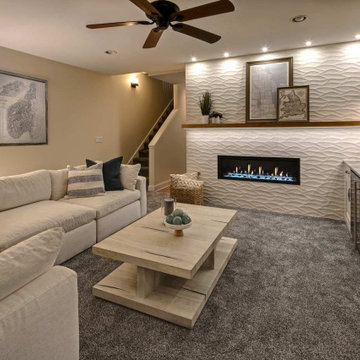
A young growing family purchased a great home in Chicago’s West Bucktown, right by Logan Square. It had good bones. The basement had been redone at some point, but it was due for another refresh. It made sense to plan a mindful remodel that would acommodate life as the kids got older.
“A nice place to just hang out” is what the owners told us they wanted. “You want your kids to want to be in your house. When friends are over, you want them to have a nice space to go to and enjoy.”
Design Objectives:
Level up the style to suit this young family
Add bar area, desk, and plenty of storage
Include dramatic linear fireplace
Plan for new sectional
Improve overall lighting
THE REMODEL
Design Challenges:
Awkward corner fireplace creates a challenge laying out furniture
No storage for kids’ toys and games
Existing space was missing the wow factor – it needs some drama
Update the lighting scheme
Design Solutions:
Remove the existing corner fireplace and dated mantle, replace with sleek linear fireplace
Add tile to both fireplace wall and tv wall for interest and drama
Include open shelving for storage and display
Create bar area, ample storage, and desk area
THE RENEWED SPACE
The homeowners love their renewed basement. It’s truly a welcoming, functional space. They can enjoy it together as a family, and it also serves as a peaceful retreat for the parents once the kids are tucked in for the night.

Photo of a large traditional look-out basement in Kansas City with a home bar, green walls, dark hardwood flooring, a standard fireplace, a tiled fireplace surround, brown floors and wainscoting.
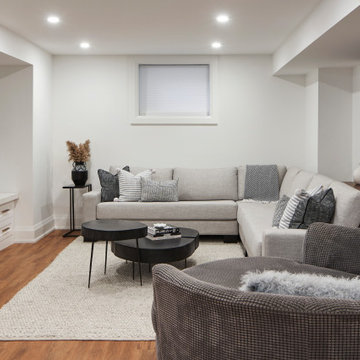
Inspiration for a medium sized traditional basement in Toronto with white walls, medium hardwood flooring, a ribbon fireplace, a tiled fireplace surround, brown floors and a chimney breast.
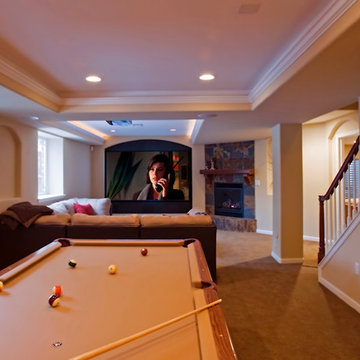
Photo by: Brothers Construction
Design ideas for a large traditional look-out basement in Denver with beige walls, carpet, a standard fireplace and a tiled fireplace surround.
Design ideas for a large traditional look-out basement in Denver with beige walls, carpet, a standard fireplace and a tiled fireplace surround.
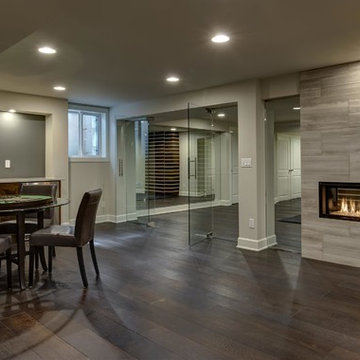
©Finished Basement Company
This is an example of an expansive contemporary look-out basement in Denver with grey walls, dark hardwood flooring, a ribbon fireplace, a tiled fireplace surround and brown floors.
This is an example of an expansive contemporary look-out basement in Denver with grey walls, dark hardwood flooring, a ribbon fireplace, a tiled fireplace surround and brown floors.

Basement Finish with a wet bar, bunkbed room, bathroom design, stage
Large industrial walk-out basement in Denver with a home bar, grey walls, vinyl flooring, a wood burning stove, a tiled fireplace surround, brown floors and tongue and groove walls.
Large industrial walk-out basement in Denver with a home bar, grey walls, vinyl flooring, a wood burning stove, a tiled fireplace surround, brown floors and tongue and groove walls.

View of entry revealing the exposed beam and utilization of space under the stairs to display an incredible collection of red wine.
Photo of a medium sized urban walk-out basement in Denver with grey walls, concrete flooring, a ribbon fireplace, a tiled fireplace surround and grey floors.
Photo of a medium sized urban walk-out basement in Denver with grey walls, concrete flooring, a ribbon fireplace, a tiled fireplace surround and grey floors.
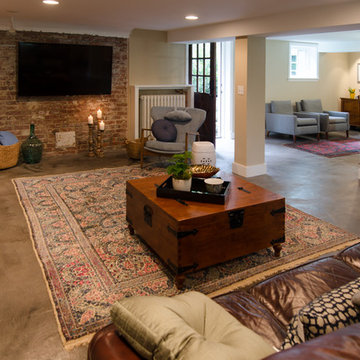
Jeff Beck Photography
Medium sized traditional walk-out basement in Seattle with beige walls, concrete flooring, grey floors, a standard fireplace and a tiled fireplace surround.
Medium sized traditional walk-out basement in Seattle with beige walls, concrete flooring, grey floors, a standard fireplace and a tiled fireplace surround.
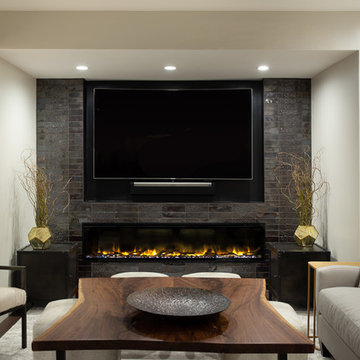
This is an example of a large classic fully buried basement in Other with multi-coloured walls, dark hardwood flooring, a tiled fireplace surround, brown floors and a ribbon fireplace.

Large traditional walk-out basement in Kansas City with a home bar, grey walls, medium hardwood flooring, a standard fireplace, a tiled fireplace surround, brown floors and a drop ceiling.

This full basement renovation included adding a mudroom area, media room, a bedroom, a full bathroom, a game room, a kitchen, a gym and a beautiful custom wine cellar. Our clients are a family that is growing, and with a new baby, they wanted a comfortable place for family to stay when they visited, as well as space to spend time themselves. They also wanted an area that was easy to access from the pool for entertaining, grabbing snacks and using a new full pool bath.We never treat a basement as a second-class area of the house. Wood beams, customized details, moldings, built-ins, beadboard and wainscoting give the lower level main-floor style. There’s just as much custom millwork as you’d see in the formal spaces upstairs. We’re especially proud of the wine cellar, the media built-ins, the customized details on the island, the custom cubbies in the mudroom and the relaxing flow throughout the entire space.
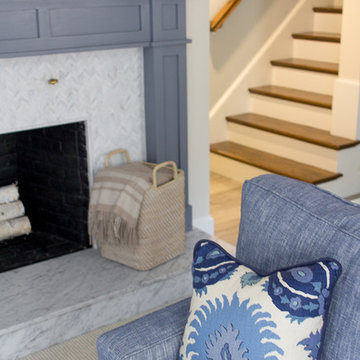
mackenzieannphoto
Inspiration for a classic basement in Boston with beige walls, porcelain flooring, a wood burning stove and a tiled fireplace surround.
Inspiration for a classic basement in Boston with beige walls, porcelain flooring, a wood burning stove and a tiled fireplace surround.

Inspiration for a large contemporary walk-out basement in Other with grey walls, carpet, a standard fireplace, a tiled fireplace surround and grey floors.
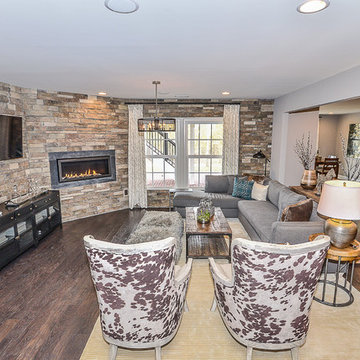
Design ideas for a medium sized traditional walk-out basement in DC Metro with grey walls, dark hardwood flooring, a ribbon fireplace and a tiled fireplace surround.

In the main seating area, Riverside installed an electric fireplace for added warmth and ambiance. The fireplace surround was comprised of Mannington laminate wide planks in ‘Keystone Oak’ and topped with a natural pine rough-sawn fireplace mantle stained to match the pool table. A higher contrast and bolder look was created with the dark blue ‘Indigo Batik’ accent color, blended beautifully with the softer natural materials used throughout the basement.
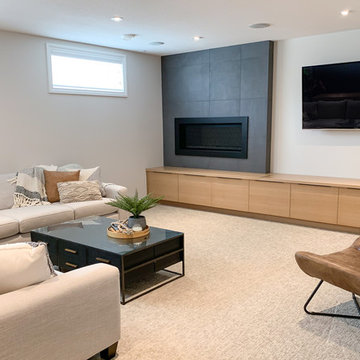
After an insurance claim due to water damage, it was time to give this family a functional basement space to match the rest of their beautiful home! Tackling both the general contracting + design work, this space features an asymmetrical fireplace/ TV unit, custom bar area and a new bedroom space for their daughter!
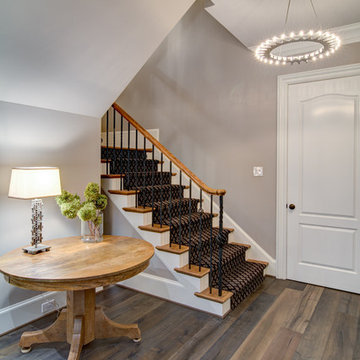
Design ideas for a large modern walk-out basement in Atlanta with grey walls, medium hardwood flooring, a ribbon fireplace and a tiled fireplace surround.
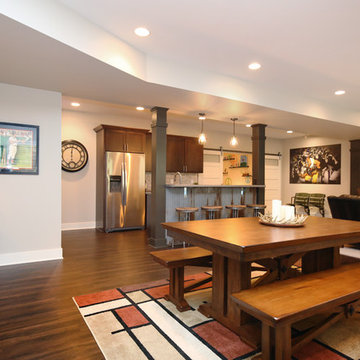
Thompson Remodeling really enjoyed working with this Grand Rapids family to remodel their basement into a family space where they could showcase their favorite sports memorabilia and other memories from their home state of Maryland.
After remodeling their previous home just 6 months earlier, circumstances required the family to move. One day upon returning to their new home, they found their basement flooded! Realizing they needed to act fast to repair the damage they contacted Thompson Remodeling to help.
When discussing the design for the project, our clients told us how much they had loved the updates they made to their last home and were hoping to use similar warm tones and rustic materials. We looked at photos of that home for inspiration and developed a design that would serve as an entertaining and gathering space that would allow their fantastic collection of Maryland sports memorabilia to shine. Careful consideration was given on how to use every nook and cranny of space, as was the selection process for specific rustic materials that would contribute warmth and visual interest.
We used Ghost Wood to create a rich accent wall in the tv viewing area. The fireplace is made of stacked tile that looks like stone and the mantel is a handpicked, old barn beam. The clients told our designer that they wanted to hang a Maryland flag in the basement so she found this fantastic flag made of distressed wood which was hung above the mantel. For the flooring, we selected a gorgeous vinyl plank for easy cleaning and maintenance.
An existing closet area was used to create a lighted, built-in display area to house the family's prized autographed Baltimore Colts footballs and Baltimore Orioles baseballs.
The bar has a full-size refrigerator, microwave and sink. There are plenty of cabinets and drawers for everything they need for hosting parties on game days. The countertops are a very cool, silver-toned textured laminate. The rusted, recycled corrugated metal bar was hand selected by the client.
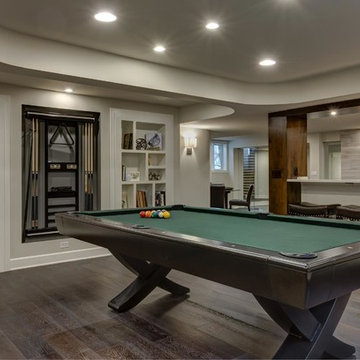
©Finished Basement Company
Expansive contemporary look-out basement in Denver with grey walls, dark hardwood flooring, a ribbon fireplace, a tiled fireplace surround and brown floors.
Expansive contemporary look-out basement in Denver with grey walls, dark hardwood flooring, a ribbon fireplace, a tiled fireplace surround and brown floors.

This is an example of a large traditional walk-out basement in Portland with a game room, grey walls, carpet, a standard fireplace, a tiled fireplace surround and grey floors.
Basement with a Tiled Fireplace Surround Ideas and Designs
5