Refine by:
Budget
Sort by:Popular Today
201 - 220 of 81,319 photos
Item 1 of 2

Ensuite bathroom
This is an example of a contemporary ensuite wet room bathroom in Sunshine Coast with light wood cabinets, a freestanding bath, an open shower, grey worktops and a built in vanity unit.
This is an example of a contemporary ensuite wet room bathroom in Sunshine Coast with light wood cabinets, a freestanding bath, an open shower, grey worktops and a built in vanity unit.

Medium sized classic ensuite bathroom in San Diego with white cabinets, a freestanding bath, an alcove shower, green tiles, ceramic tiles, white walls, porcelain flooring, a submerged sink, engineered stone worktops, white floors, a hinged door, grey worktops, double sinks, a built in vanity unit and shaker cabinets.

Charlotte A Sport Model - Tradition Collection
Pricing, floorplans, virtual tours, community information, and more at https://www.robertthomashomes.com/
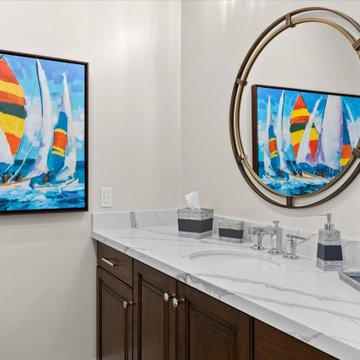
Large beach style bathroom in San Diego with raised-panel cabinets, brown cabinets, a shower/bath combination, a one-piece toilet, white tiles, porcelain tiles, white walls, porcelain flooring, a submerged sink, engineered stone worktops, white floors, a hinged door, white worktops, a single sink and a built in vanity unit.

This is an example of a medium sized country ensuite wet room bathroom in San Diego with shaker cabinets, white cabinets, a one-piece toilet, white tiles, marble tiles, white walls, medium hardwood flooring, a built-in sink, quartz worktops, brown floors, a hinged door, white worktops, a wall niche, double sinks, a built in vanity unit and wainscoting.
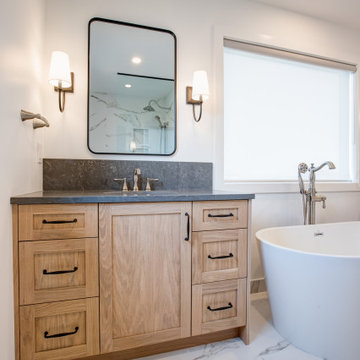
This stunning bathroom is the result of our client’s desire to upgrade from builder grade. They already had a generous bathroom which required no change to the layout, however the finishes weren’t wearing well, and they wanted to bring character into their home.
The pair of white oak vanities with soapstone coloured quartz bring warmth to an otherwise bright space, while the thoughtful combination of brushed nickel and matte black hardware adds personality. The beauty of this bathroom is that it feels modern yet has the character that can only come from finishes chosen with quality in mind.
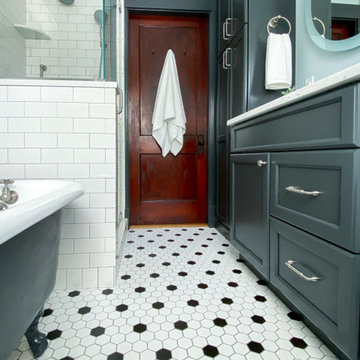
Classic bathroom design with a color palette of black and white, rich gray and soft blue. Dark gray vanity and linen cabinet, quartz countertop, restored original clawfoot tub by reglazing, painting and updating fixtures. Wall-mounted towel warmer, lighted mirror, white subway wall tiles, and black and white hexagon mosaic floor tiles. Maple cabinetry painted Quarry Gray.

Dark stone, custom cherry cabinetry, misty forest wallpaper, and a luxurious soaker tub mix together to create this spectacular primary bathroom. These returning clients came to us with a vision to transform their builder-grade bathroom into a showpiece, inspired in part by the Japanese garden and forest surrounding their home. Our designer, Anna, incorporated several accessibility-friendly features into the bathroom design; a zero-clearance shower entrance, a tiled shower bench, stylish grab bars, and a wide ledge for transitioning into the soaking tub. Our master cabinet maker and finish carpenters collaborated to create the handmade tapered legs of the cherry cabinets, a custom mirror frame, and new wood trim.
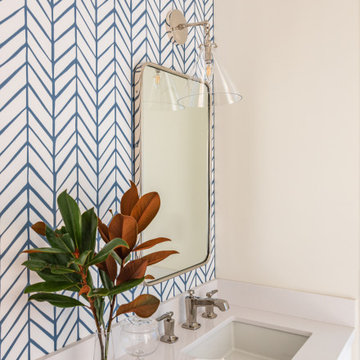
Photo of a medium sized beach style family bathroom in Los Angeles with recessed-panel cabinets, white cabinets, an alcove bath, an alcove shower, a one-piece toilet, white tiles, beige walls, cement flooring, a submerged sink, engineered stone worktops, white floors, a hinged door, white worktops, double sinks, a built in vanity unit, wallpapered walls and ceramic tiles.
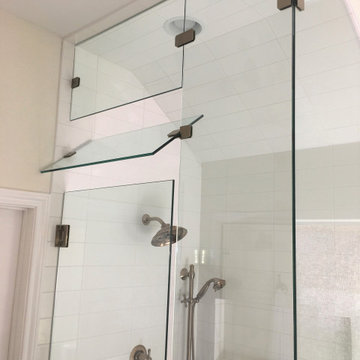
Custom Surface Solutions (www.css-tile.com) - Owner Craig Thompson (512) 430-1215. This project shows a complete Master Bathroom remodel with before, during and after pictures. Master Bathroom features a Japanese soaker tub, enlarged shower with 4 1/2" x 12" white subway tile on walls, niche and celling., dark gray 2" x 2" shower floor tile with Schluter tiled drain, floor to ceiling shower glass, and quartz waterfall knee wall cap with integrated seat and curb cap. Floor has dark gray 12" x 24" tile on Schluter heated floor and same tile on tub wall surround with wall niche. Shower, tub and vanity plumbing fixtures and accessories are Delta Champagne Bronze. Vanity is custom built with quartz countertop and backsplash, undermount oval sinks, wall mounted faucets, wood framed mirrors and open wall medicine cabinet.

Medium sized midcentury ensuite bathroom in DC Metro with flat-panel cabinets, a freestanding bath, a built-in shower, a two-piece toilet, blue tiles, ceramic tiles, white walls, marble flooring, a submerged sink, engineered stone worktops, grey floors, an open shower, white worktops, double sinks and a built in vanity unit.
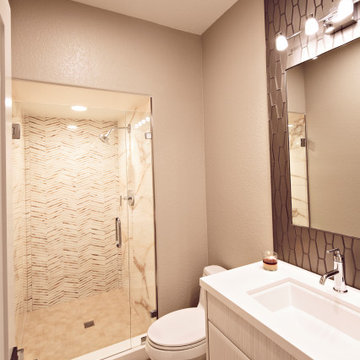
A sophisticated bathroom renovation for a guest bath is a play on tile pattern and shape. A mix of prints, geometric shapes and color tones enliven this space in a modern way.

Our clients wished for a larger, more spacious bathroom. We closed up a stairway and designed a new master bathroom with a large walk in shower, a free standing soaking tub and a vanity with plenty of storage. The wood framed mirrors, vertical shiplap and light marble pallet, give this space a warm, modern style.
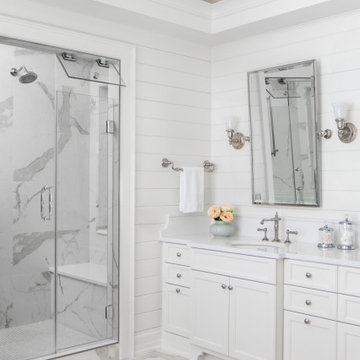
A young family sought their forever home where they would grow together and create lasting memories. Designing this custom home on a spacious 4.5-acre waterfront lot provided the perfect setting to create an openness with spaces where every member of the family could enjoy.
The primary goal was to maximize the lake views with separate special spaces for various uses and activities, yet with an open concept for connection between rooms. They wanted a home that would stand the test of time and grow with the family.
Traditional with a classic sensibility lead the design theme. A happy color palette of soft toned colors in blues, pinks, and turquoise - with a nod to lake living through patterns, and natural elements - provides a lived in and welcoming sense. It’s eclectic flair of polished sparkle finds balanced with rustic detailing that gives it a curated presentation with classic styling for the sense of a home that has always been there.

Contemporary style master bathroom featuring fluted cabinets, marble floors, and a freestanding bathtub.
Large contemporary ensuite bathroom in Birmingham with white walls, marble flooring, a submerged sink, a single sink, white cabinets, a freestanding bath, white floors, a hinged door, white worktops and a built in vanity unit.
Large contemporary ensuite bathroom in Birmingham with white walls, marble flooring, a submerged sink, a single sink, white cabinets, a freestanding bath, white floors, a hinged door, white worktops and a built in vanity unit.
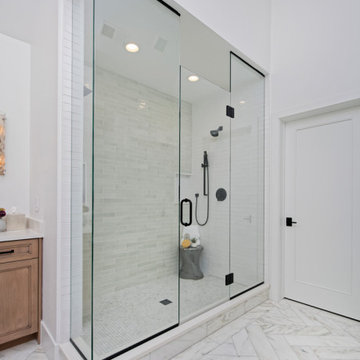
We were invited to participate in the 2019 Montecito Designer Showhouse for Montecito Life magazine. Our team designed the master suite including the master bedroom, bathroom, and connecting hallway. We gave both spaces a bohemian, natural, and sophisticated feel. The focal point of the master bedroom is the 6ft mirror hung on the wall next to the bed. It is a breathtaking design feature, and it makes the room feel larger. To make sure that the room feels completely bespoke, we worked with a local wood fabricator to make an accent wall out of angled wood pieces that were painted the same color as the surrounding room. This accent wall is right at the entrance to the master suite, so it sets the tone for a unique and gorgeous space. In the bathroom, we created an oasis by wrapping the entire space in tile and accenting it with bronze finishes in the mirrors and light fixtures.
---
Project designed by Montecito interior designer Margarita Bravo. She serves Montecito as well as surrounding areas such as Hope Ranch, Summerland, Santa Barbara, Isla Vista, Mission Canyon, Carpinteria, Goleta, Ojai, Los Olivos, and Solvang.
---
For more about MARGARITA BRAVO, click here: https://www.margaritabravo.com/
To learn more about this project, click here:
https://www.margaritabravo.com/portfolio/denver-showhouse-2019-modern-bohemian/

Design objectives for this primary bathroom remodel included: Removing a dated corner shower and deck-mounted tub, creating more storage space, reworking the water closet entry, adding dual vanities and a curbless shower with tub to capture the view.

This is an example of a small classic family bathroom in St Louis with dark wood cabinets, a built-in bath, a shower/bath combination, a two-piece toilet, white tiles, metro tiles, green walls, a submerged sink, engineered stone worktops, white floors, a shower curtain, white worktops, a single sink and a built in vanity unit.
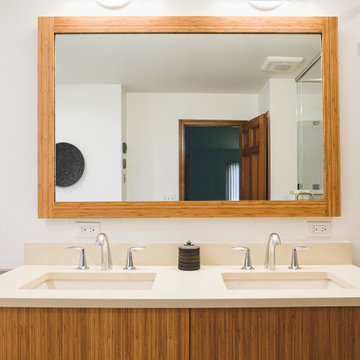
Primary bathroom remodel. Wood vanity and double sinks.
Chrome faucets and drawer pulls. Design and construction by Meadowlark Design + Build in Ann Arbor, Michigan. Professional photography by Sean Carter.
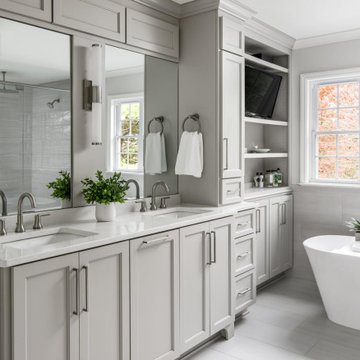
Primary Bathroom --
Architecture: Noble Johnson Architects
Interior Design: Noble Johnson Architects
Builder: Crane Builders
Photography: Garett + Carrie Buell of Studiobuell/ studiobuell.com
Bathroom and Cloakroom with a Built In Vanity Unit Ideas and Designs
11

