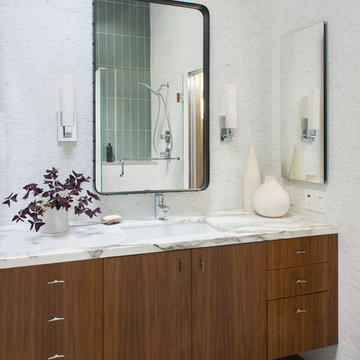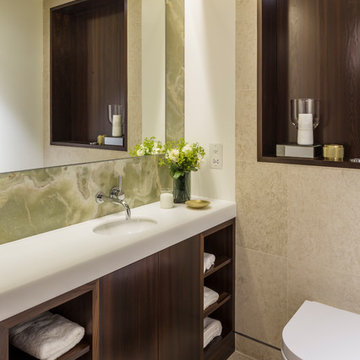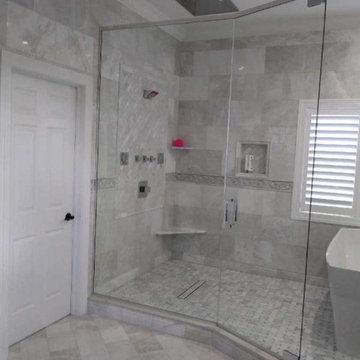Refine by:
Budget
Sort by:Popular Today
161 - 180 of 604,183 photos
Item 1 of 2

Black and White Bathroom Interior Design Project
This is an example of a classic bathroom in Los Angeles with shaker cabinets, white cabinets, an alcove shower, white tiles, white walls, light hardwood flooring, a vessel sink, beige floors, an open shower, white worktops, a single sink, a built in vanity unit and wallpapered walls.
This is an example of a classic bathroom in Los Angeles with shaker cabinets, white cabinets, an alcove shower, white tiles, white walls, light hardwood flooring, a vessel sink, beige floors, an open shower, white worktops, a single sink, a built in vanity unit and wallpapered walls.

Beautiful white master bathroom: His and her sinks, enclosed tub with remote blinds for privacy, separate toilet room for privacy as well as separate shower. Custom built-in closet adjacent to the bathroom.

Medium sized contemporary ensuite bathroom in Los Angeles with flat-panel cabinets, dark wood cabinets, a freestanding bath, a corner shower, beige walls, porcelain flooring, a submerged sink, beige floors, a hinged door and beige worktops.

Ben Gebo Photography
Inspiration for a retro bathroom in Boston with flat-panel cabinets, brown cabinets, white tiles, mosaic tiles, a submerged sink and grey floors.
Inspiration for a retro bathroom in Boston with flat-panel cabinets, brown cabinets, white tiles, mosaic tiles, a submerged sink and grey floors.

Design ideas for a traditional ensuite bathroom in Los Angeles with shaker cabinets, black cabinets, white walls, a submerged sink and multi-coloured floors.

Photo of a large contemporary ensuite wet room bathroom in Seattle with recessed-panel cabinets, dark wood cabinets, an alcove bath, grey walls, marble flooring, a submerged sink, engineered stone worktops, black floors, a sliding door and white worktops.

Photo of a large classic ensuite bathroom in New York with raised-panel cabinets, white cabinets, a freestanding bath, white tiles, ceramic tiles, porcelain flooring, a submerged sink and solid surface worktops.

A freestanding tub anchored by art on one wall and a cabinet with storage and display shelves on the other end has a wonderful view of the back patio and distant views.

Plain sliced black walnut and Calacatta Oro stone clad the master vanity. Basalt stone in various configurations finish the floor of the space and the walk-in shower. Custom stainless steel supports allow for the mirrors to float in the space while creating some separation of the master shower from the master bathroom.
Photos byChen + Suchart Studio LLC

This is an example of a contemporary bathroom in London with flat-panel cabinets, a built-in shower, a one-piece toilet, black tiles, metro tiles, black walls, ceramic flooring and dark wood cabinets.

Peter Medelik Inc., Photographer
Photo of a classic bathroom in San Francisco with recessed-panel cabinets, medium wood cabinets, a submerged bath, a shower/bath combination, a two-piece toilet, grey walls and mosaic tile flooring.
Photo of a classic bathroom in San Francisco with recessed-panel cabinets, medium wood cabinets, a submerged bath, a shower/bath combination, a two-piece toilet, grey walls and mosaic tile flooring.

This aesthetically pleasing master bathroom is the perfect place for our clients to start and end each day. Fully customized shower fixtures and a deep soaking tub will provide the perfect solutions to destress and unwind. Our client's love for plants translates beautifully into this space with a sage green double vanity that brings life and serenity into their master bath retreat. Opting to utilize softer patterned tile throughout the space, makes it more visually expansive while gold accessories, natural wood elements, and strategically placed rugs throughout the room, make it warm and inviting.
Committing to a color scheme in a space can be overwhelming at times when considering the number of options that are available. This master bath is a perfect example of how to incorporate color into a room tastefully, while still having a cohesive design.
Items used in this space include:
Waypoint Living Spaces Cabinetry in Sage Green
Calacatta Italia Manufactured Quartz Vanity Tops
Elegant Stone Onice Bianco Tile
Natural Marble Herringbone Tile
Delta Cassidy Collection Fixtures
Want to see more samples of our work or before and after photographs of this project?
Visit the Stoneunlimited Kitchen and Bath website:
www.stoneunlimited.net
Stoneunlimited Kitchen and Bath is a full scope, full service, turnkey business. We do it all so that you don’t have to. You get to do the fun part of approving the design, picking your materials and making selections with our guidance and we take care of everything else. We provide you with 3D and 4D conceptual designs so that you can see your project come to life. Materials such as tile, fixtures, sinks, shower enclosures, flooring, cabinetry and countertops are ordered through us, inspected by us and installed by us. We are also a fabricator, so we fabricate all the countertops. We assign and manage the schedule and the workers that will be in your home taking care of the installation. We provide painting, electrical, plumbing as well as cabinetry services for your project from start to finish. So, when I say we do it, we truly do it all!

Gareth Gardner
Contemporary bathroom in London with a submerged sink, flat-panel cabinets, dark wood cabinets, beige tiles and white walls.
Contemporary bathroom in London with a submerged sink, flat-panel cabinets, dark wood cabinets, beige tiles and white walls.

Medium sized contemporary ensuite wet room bathroom in Miami with flat-panel cabinets, black cabinets, a freestanding bath, grey tiles, concrete worktops, black worktops, double sinks, a freestanding vanity unit, porcelain tiles, mosaic tile flooring, white floors and an enclosed toilet.

Creation of a new master bathroom, kids’ bathroom, toilet room and a WIC from a mid. size bathroom was a challenge but the results were amazing.
The master bathroom has a huge 5.5'x6' shower with his/hers shower heads.
The main wall of the shower is made from 2 book matched porcelain slabs, the rest of the walls are made from Thasos marble tile and the floors are slate stone.
The vanity is a double sink custom made with distress wood stain finish and its almost 10' long.
The vanity countertop and backsplash are made from the same porcelain slab that was used on the shower wall.
The two pocket doors on the opposite wall from the vanity hide the WIC and the water closet where a $6k toilet/bidet unit is warmed up and ready for her owner at any given moment.
Notice also the huge 100" mirror with built-in LED light, it is a great tool to make the relatively narrow bathroom to look twice its size.

Large classic ensuite wet room bathroom in Boston with freestanding cabinets, white cabinets, a freestanding bath, grey tiles, marble tiles, grey walls, marble flooring, a submerged sink, marble worktops, grey floors, a hinged door and grey worktops.

This crisp and clean bathroom renovation boost bright white herringbone wall tile with a delicate matte black accent along the chair rail. the floors plan a leading roll with their unique pattern and the vanity adds warmth with its rich blue green color tone and is full of unique storage.

Powder room with a twist. This cozy powder room was completely transformed form top to bottom. Introducing playful patterns with tile and wallpaper. This picture shows the green vanity, circular mirror, pendant lighting, tile flooring, along with brass accents and hardware. Boston, MA.

Luxe spa-inspired master bathroom with soaking tub, custom vanity and mirror, and oversized walk-in shower
Photo by Stacy Zarin Goldberg Photography
Photo of a large traditional ensuite bathroom in DC Metro with recessed-panel cabinets, grey cabinets, a freestanding bath, grey walls, marble flooring, a submerged sink, engineered stone worktops, grey floors and white worktops.
Photo of a large traditional ensuite bathroom in DC Metro with recessed-panel cabinets, grey cabinets, a freestanding bath, grey walls, marble flooring, a submerged sink, engineered stone worktops, grey floors and white worktops.

Guest bathroom with walk in shower, subway tiles.
Photographer: Rob Karosis
This is an example of a large rural bathroom in New York with flat-panel cabinets, white cabinets, a walk-in shower, white tiles, metro tiles, white walls, slate flooring, a submerged sink, concrete worktops, black floors, a hinged door and black worktops.
This is an example of a large rural bathroom in New York with flat-panel cabinets, white cabinets, a walk-in shower, white tiles, metro tiles, white walls, slate flooring, a submerged sink, concrete worktops, black floors, a hinged door and black worktops.
Bathroom and Cloakroom with All Styles of Cabinet Ideas and Designs
9

