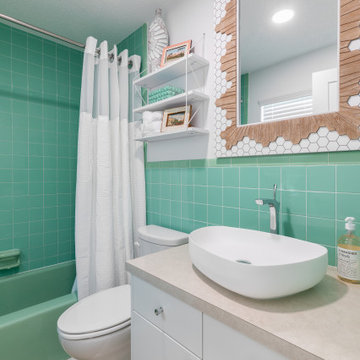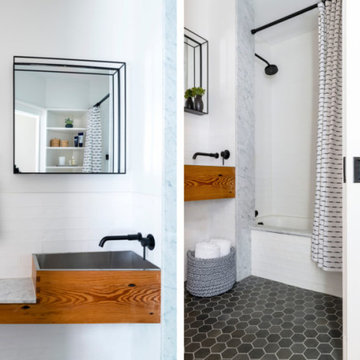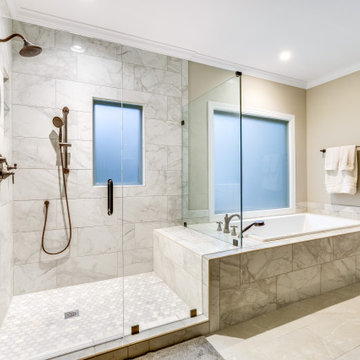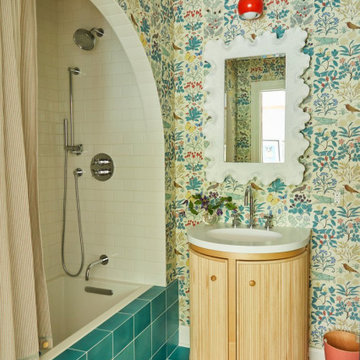Bathroom with a Built-in Bath and a Built In Vanity Unit Ideas and Designs
Refine by:
Budget
Sort by:Popular Today
101 - 120 of 5,692 photos
Item 1 of 3

Elegant white/gray marble tile and sink top. Chrome accessories, full-length wall mirror with light fixtures in the mirror.
Inspiration for a large contemporary ensuite bathroom in Houston with shaker cabinets, white cabinets, a built-in bath, an alcove shower, a one-piece toilet, grey tiles, porcelain tiles, white walls, marble flooring, a submerged sink, granite worktops, grey floors, a hinged door, white worktops, a shower bench, double sinks, a built in vanity unit and a coffered ceiling.
Inspiration for a large contemporary ensuite bathroom in Houston with shaker cabinets, white cabinets, a built-in bath, an alcove shower, a one-piece toilet, grey tiles, porcelain tiles, white walls, marble flooring, a submerged sink, granite worktops, grey floors, a hinged door, white worktops, a shower bench, double sinks, a built in vanity unit and a coffered ceiling.

Mother in law suite. Quartz countertops, beautiful vessel sink, elegant crystal hardware imported from India. Dressing closet and combined laundry room. Stunning and unique crystal light fixtures. Rolling glass frameless entrance to bathroom. Concealed.

The color scheme is key when it comes to decorating any bathroom. In this Medium size bathroom, we used primary calm colors (white and grey) that work great to give a stylish look that the client desire. It gives a great visual appeal while also complementing the interior of the house and matching the client's lifestyle. Because we have a consistent design, we went for a vanity that matches the floor design, and other accessories in the bathroom. We used accent lighting in some areas such as the vanity, bathtub, and shower which brings a unique effect to the bathroom. Besides the artificial light, we go natural by allowing in more natural lights using windows. In the walk-in shower, the shower door was clear glass therefore, the room looked brighter and gave a fantastic result. Also, the garden tub was effective in providing a deeper soak compared to a normal bathtub and it provides a thoroughly relaxing environment. The bathroom also contains a one-piece toilet room for more privacy. The final look was fantastic.

Inspiration for a small modern ensuite bathroom in Chicago with shaker cabinets, blue cabinets, a built-in bath, a shower/bath combination, a one-piece toilet, white tiles, ceramic tiles, white walls, marble flooring, a console sink, quartz worktops, white floors, a shower curtain, white worktops, a wall niche, double sinks, a built in vanity unit and a vaulted ceiling.

I suggested to have a mirrored glass installed on the wall and using Schluter metal trim, frame the mirror and tile around the mirror.
Inspiration for a small traditional ensuite bathroom in Denver with shaker cabinets, white cabinets, a built-in bath, a shower/bath combination, a two-piece toilet, grey tiles, mosaic tiles, blue walls, porcelain flooring, a submerged sink, engineered stone worktops, multi-coloured floors, a shower curtain, white worktops, a single sink, a built in vanity unit, a vaulted ceiling and wainscoting.
Inspiration for a small traditional ensuite bathroom in Denver with shaker cabinets, white cabinets, a built-in bath, a shower/bath combination, a two-piece toilet, grey tiles, mosaic tiles, blue walls, porcelain flooring, a submerged sink, engineered stone worktops, multi-coloured floors, a shower curtain, white worktops, a single sink, a built in vanity unit, a vaulted ceiling and wainscoting.

Main bathroom
This is an example of a medium sized contemporary bathroom in Melbourne with flat-panel cabinets, light wood cabinets, a built-in bath, a walk-in shower, a one-piece toilet, black tiles, ceramic tiles, black walls, ceramic flooring, a built-in sink, solid surface worktops, black floors, an open shower, white worktops, a single sink and a built in vanity unit.
This is an example of a medium sized contemporary bathroom in Melbourne with flat-panel cabinets, light wood cabinets, a built-in bath, a walk-in shower, a one-piece toilet, black tiles, ceramic tiles, black walls, ceramic flooring, a built-in sink, solid surface worktops, black floors, an open shower, white worktops, a single sink and a built in vanity unit.

Kids bathroom, with a custom wood vanity, white zellige backsplash from Zia Tile, and custom blue faucets from Fantini.
Photo of a medium sized retro family bathroom in Salt Lake City with light wood cabinets, a built-in bath, a corner shower, a one-piece toilet, white tiles, terracotta tiles, white walls, terrazzo flooring, an integrated sink, engineered stone worktops, grey floors, an open shower, white worktops, double sinks and a built in vanity unit.
Photo of a medium sized retro family bathroom in Salt Lake City with light wood cabinets, a built-in bath, a corner shower, a one-piece toilet, white tiles, terracotta tiles, white walls, terrazzo flooring, an integrated sink, engineered stone worktops, grey floors, an open shower, white worktops, double sinks and a built in vanity unit.

The clients contacted us after purchasing their first home. The house had one full bath and it felt tight and cramped with a soffit and two awkward closets. They wanted to create a functional, yet luxurious, contemporary spa-like space. We redesigned the bathroom to include both a bathtub and walk-in shower, with a modern shower ledge and herringbone tiled walls. The space evokes a feeling of calm and relaxation, with white, gray and green accents. The integrated mirror, oversized backsplash, and green vanity complement the minimalistic design so effortlessly.

#02 Statuario Bianco color in Master Bathroom used for Walls, Floors, Shower, & Countertop.
Photo of a large modern ensuite bathroom in Atlanta with shaker cabinets, dark wood cabinets, a built-in bath, a double shower, a one-piece toilet, porcelain tiles, porcelain flooring, a submerged sink, tiled worktops, a hinged door, an enclosed toilet, double sinks, a built in vanity unit and a drop ceiling.
Photo of a large modern ensuite bathroom in Atlanta with shaker cabinets, dark wood cabinets, a built-in bath, a double shower, a one-piece toilet, porcelain tiles, porcelain flooring, a submerged sink, tiled worktops, a hinged door, an enclosed toilet, double sinks, a built in vanity unit and a drop ceiling.

Small nautical shower room bathroom in Tampa with flat-panel cabinets, white cabinets, a built-in bath, a walk-in shower, a two-piece toilet, green tiles, ceramic tiles, ceramic flooring, a console sink, laminate worktops, white floors, a shower curtain, white worktops, a single sink and a built in vanity unit.

Design ideas for a small contemporary shower room bathroom in Boston with open cabinets, light wood cabinets, a built-in bath, white tiles, ceramic tiles, a wall-mounted sink, marble worktops, grey worktops, a single sink, a built in vanity unit, a one-piece toilet, white walls, ceramic flooring and black floors.

A traditional style master bath for a lovely couple on Harbour Island in Oxnard. Once a dark and drab space, now light and airy to go with their breathtaking ocean views!

Double vanity with shaker cabinets and beautiful glass knobs. Beautiful quartz countertops and porcelain tile floors.
Architect: Meyer Design
Photos: Jody Kmetz

Design ideas for a medium sized classic shower room bathroom in Chicago with shaker cabinets, white walls, a submerged sink, white worktops, grey cabinets, a built-in bath, a shower/bath combination, a two-piece toilet, black tiles, terracotta tiles, limestone flooring, engineered stone worktops, grey floors, a shower curtain, double sinks and a built in vanity unit.

Photo of a medium sized traditional ensuite bathroom in Birmingham with dark wood cabinets, a built-in bath, an alcove shower, a two-piece toilet, white tiles, porcelain tiles, beige walls, porcelain flooring, a submerged sink, engineered stone worktops, grey floors, a hinged door, white worktops, an enclosed toilet, double sinks and a built in vanity unit.

Two separate sink vanities keep the owners from running into each other. Separate toilet room with a door. Large soaking tub is separate from but adjacent to the large glass shower.

Large rural ensuite bathroom in Chicago with raised-panel cabinets, brown cabinets, a built-in bath, a double shower, white tiles, ceramic tiles, porcelain flooring, a submerged sink, engineered stone worktops, beige floors, a hinged door, white worktops, double sinks and a built in vanity unit.

The master bathroom feels bright and spacious with light colored tile, frameless shower glass, and plenty of natural light. The custom vanity in a deep wood stain adds warmth.

Photo of a classic shower room bathroom in Nashville with medium wood cabinets, a built-in bath, a shower/bath combination, a submerged sink, engineered stone worktops, green floors, a shower curtain, white worktops, a single sink and a built in vanity unit.

This is an example of a small farmhouse shower room bathroom in Dallas with raised-panel cabinets, white cabinets, a built-in bath, a shower/bath combination, a one-piece toilet, white tiles, metro tiles, white walls, ceramic flooring, a submerged sink, engineered stone worktops, multi-coloured floors, a shower curtain, black worktops, a single sink and a built in vanity unit.
Bathroom with a Built-in Bath and a Built In Vanity Unit Ideas and Designs
6

 Shelves and shelving units, like ladder shelves, will give you extra space without taking up too much floor space. Also look for wire, wicker or fabric baskets, large and small, to store items under or next to the sink, or even on the wall.
Shelves and shelving units, like ladder shelves, will give you extra space without taking up too much floor space. Also look for wire, wicker or fabric baskets, large and small, to store items under or next to the sink, or even on the wall.  The sink, the mirror, shower and/or bath are the places where you might want the clearest and strongest light. You can use these if you want it to be bright and clear. Otherwise, you might want to look at some soft, ambient lighting in the form of chandeliers, short pendants or wall lamps. You could use accent lighting around your bath in the form to create a tranquil, spa feel, as well.
The sink, the mirror, shower and/or bath are the places where you might want the clearest and strongest light. You can use these if you want it to be bright and clear. Otherwise, you might want to look at some soft, ambient lighting in the form of chandeliers, short pendants or wall lamps. You could use accent lighting around your bath in the form to create a tranquil, spa feel, as well. 