Bathroom with a Built-in Bath and a Built In Vanity Unit Ideas and Designs
Refine by:
Budget
Sort by:Popular Today
121 - 140 of 5,692 photos
Item 1 of 3
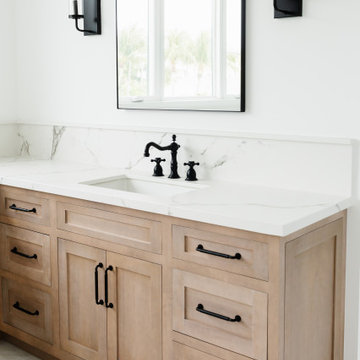
Photo of an expansive coastal ensuite bathroom in Miami with all styles of cabinet, light wood cabinets, a built-in bath, a walk-in shower, all types of toilet, white tiles, ceramic tiles, white walls, marble flooring, a built-in sink, engineered stone worktops, white floors, a hinged door, white worktops, a wall niche, double sinks, a built in vanity unit and all types of wall treatment.
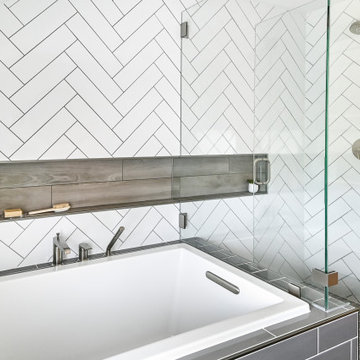
The clients contacted us after purchasing their first home. The house had one full bath and it felt tight and cramped with a soffit and two awkward closets. They wanted to create a functional, yet luxurious, contemporary spa-like space. We redesigned the bathroom to include both a bathtub and walk-in shower, with a modern shower ledge and herringbone tiled walls. The space evokes a feeling of calm and relaxation, with white, gray and green accents. The integrated mirror, oversized backsplash, and green vanity complement the minimalistic design so effortlessly.
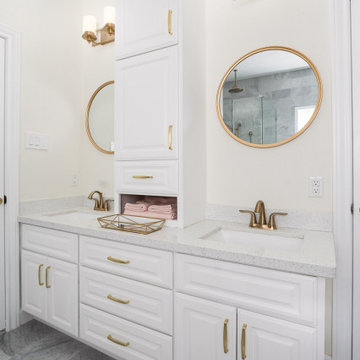
Fully remodeled master bath with Carrara marble floors, tub surround, and rain shower.
Photo of a large traditional ensuite bathroom in Houston with raised-panel cabinets, white cabinets, a built-in bath, a corner shower, a two-piece toilet, grey tiles, marble tiles, beige walls, marble flooring, a submerged sink, engineered stone worktops, grey floors, a hinged door, white worktops, an enclosed toilet, double sinks and a built in vanity unit.
Photo of a large traditional ensuite bathroom in Houston with raised-panel cabinets, white cabinets, a built-in bath, a corner shower, a two-piece toilet, grey tiles, marble tiles, beige walls, marble flooring, a submerged sink, engineered stone worktops, grey floors, a hinged door, white worktops, an enclosed toilet, double sinks and a built in vanity unit.

We were approached by a San Francisco firefighter to design a place for him and his girlfriend to live while also creating additional units he could sell to finance the project. He grew up in the house that was built on this site in approximately 1886. It had been remodeled repeatedly since it was first built so that there was only one window remaining that showed any sign of its Victorian heritage. The house had become so dilapidated over the years that it was a legitimate candidate for demolition. Furthermore, the house straddled two legal parcels, so there was an opportunity to build several new units in its place. At our client’s suggestion, we developed the left building as a duplex of which they could occupy the larger, upper unit and the right building as a large single-family residence. In addition to design, we handled permitting, including gathering support by reaching out to the surrounding neighbors and shepherding the project through the Planning Commission Discretionary Review process. The Planning Department insisted that we develop the two buildings so they had different characters and could not be mistaken for an apartment complex. The duplex design was inspired by Albert Frey’s Palm Springs modernism but clad in fibre cement panels and the house design was to be clad in wood. Because the site was steeply upsloping, the design required tall, thick retaining walls that we incorporated into the design creating sunken patios in the rear yards. All floors feature generous 10 foot ceilings and large windows with the upper, bedroom floors featuring 11 and 12 foot ceilings. Open plans are complemented by sleek, modern finishes throughout.
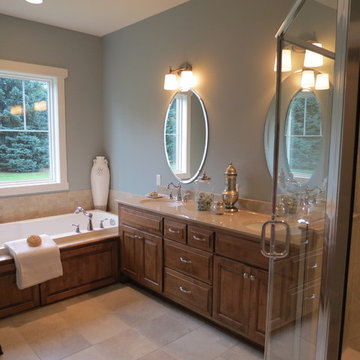
Design ideas for an ensuite bathroom with raised-panel cabinets, light wood cabinets, a built-in bath, a corner shower, grey walls, a submerged sink, grey floors, a hinged door, beige worktops, double sinks and a built in vanity unit.

First floor bathroom offers a combination bathtub/shower . Mosaic tile on the floors are repeated in the shampoo niche.
Medium sized nautical bathroom in Miami with shaker cabinets, light wood cabinets, a built-in bath, a shower/bath combination, grey tiles, terracotta tiles, white walls, mosaic tile flooring, a submerged sink, engineered stone worktops, white floors, a shower curtain, white worktops, double sinks and a built in vanity unit.
Medium sized nautical bathroom in Miami with shaker cabinets, light wood cabinets, a built-in bath, a shower/bath combination, grey tiles, terracotta tiles, white walls, mosaic tile flooring, a submerged sink, engineered stone worktops, white floors, a shower curtain, white worktops, double sinks and a built in vanity unit.

Masterbath remodel. Utilizing the existing space this master bathroom now looks and feels larger than ever. The homeowner was amazed by the wasted space in the existing bath design.

Dark stone, custom cherry cabinetry, misty forest wallpaper, and a luxurious soaker tub mix together to create this spectacular primary bathroom. These returning clients came to us with a vision to transform their builder-grade bathroom into a showpiece, inspired in part by the Japanese garden and forest surrounding their home. Our designer, Anna, incorporated several accessibility-friendly features into the bathroom design; a zero-clearance shower entrance, a tiled shower bench, stylish grab bars, and a wide ledge for transitioning into the soaking tub. Our master cabinet maker and finish carpenters collaborated to create the handmade tapered legs of the cherry cabinets, a custom mirror frame, and new wood trim.

Design ideas for a large farmhouse family bathroom in San Francisco with raised-panel cabinets, brown cabinets, a built-in bath, a shower/bath combination, a one-piece toilet, blue tiles, ceramic tiles, white walls, marble flooring, a submerged sink, engineered stone worktops, white floors, a hinged door, white worktops, an enclosed toilet, double sinks and a built in vanity unit.

Photo of a large modern family bathroom in Salt Lake City with shaker cabinets, white cabinets, a built-in bath, a walk-in shower, a two-piece toilet, blue tiles, glass tiles, grey walls, porcelain flooring, a submerged sink, engineered stone worktops, brown floors, a hinged door, white worktops, double sinks and a built in vanity unit.

Imagine a relaxing bath overlooking the woods! This Primary Bath remodel focused on clean surfaces and quiet colors. Design and construction by Meadowlark Design+Build. Photography by Sean Carter, Ann Arbor

Photo of a large midcentury ensuite bathroom in Charlotte with flat-panel cabinets, grey cabinets, a built-in bath, a corner shower, grey tiles, porcelain tiles, grey walls, marble flooring, a submerged sink, marble worktops, multi-coloured floors, a hinged door, white worktops, a shower bench, double sinks, a built in vanity unit and tongue and groove walls.

The master bathroom remodel was done in continuation of the color scheme that was done throughout the house.
Large format tile was used for the floor to eliminate as many grout lines and to showcase the large open space that is present in the bathroom.
All 3 walls were tiles with large format tile as well with 3 decorative lines running in parallel with 1 tile spacing between them.
The deck of the tub that also acts as the bench in the shower was covered with the same quartz stone material that was used for the vanity countertop, notice for its running continuously from the vanity to the waterfall to the tub deck and its step.
Another great use for the countertop was the ledge of the shampoo niche.

The powder room is wrapped in Kenya Black marble with an oversized mirror that expands the interior of the small room.
Photos: Nick Glimenakis
This is an example of a medium sized contemporary grey and brown bathroom in New York with flat-panel cabinets, a built-in bath, marble tiles, marble flooring, marble worktops, grey floors, dark wood cabinets, a shower/bath combination, a one-piece toilet, grey tiles, a console sink, an open shower, a wall niche, a single sink and a built in vanity unit.
This is an example of a medium sized contemporary grey and brown bathroom in New York with flat-panel cabinets, a built-in bath, marble tiles, marble flooring, marble worktops, grey floors, dark wood cabinets, a shower/bath combination, a one-piece toilet, grey tiles, a console sink, an open shower, a wall niche, a single sink and a built in vanity unit.
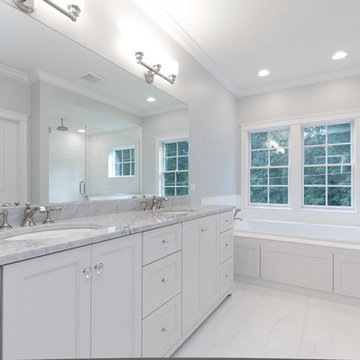
This master bath was designed for comfort and relaxing at the end of the day. Soak up bubbles in the large tub while taking in the night sky colors.
Architect: Meyer Design
Photos: Jody Kmetz

1432 W Roberts was a complete home remodel house was built in the 60's and never updated.
Photo of a large modern bathroom in Other with raised-panel cabinets, white cabinets, a built-in bath, a shower/bath combination, a two-piece toilet, beige walls, vinyl flooring, a vessel sink, quartz worktops, brown floors, a sliding door, multi-coloured worktops, double sinks and a built in vanity unit.
Photo of a large modern bathroom in Other with raised-panel cabinets, white cabinets, a built-in bath, a shower/bath combination, a two-piece toilet, beige walls, vinyl flooring, a vessel sink, quartz worktops, brown floors, a sliding door, multi-coloured worktops, double sinks and a built in vanity unit.
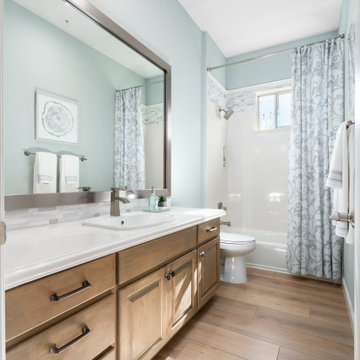
Inspired by sandy shorelines on the California coast, this beachy blonde vinyl floor brings just the right amount of variation to each room. With the Modin Collection, we have raised the bar on luxury vinyl plank. The result is a new standard in resilient flooring. Modin offers true embossed in register texture, a low sheen level, a rigid SPC core, an industry-leading wear layer, and so much more.
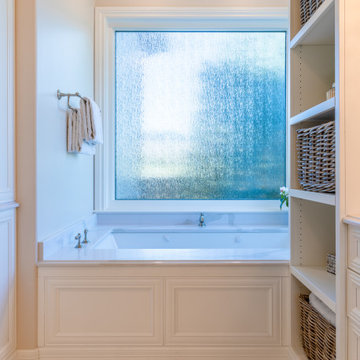
Master bath with hotel look...marble flooring and shower, jacuzzi tub, large shower and feature tile backsplash.
Large classic ensuite bathroom in Denver with flat-panel cabinets, white cabinets, a built-in bath, beige tiles, marble tiles, ceramic flooring, engineered stone worktops, white floors, white worktops, double sinks and a built in vanity unit.
Large classic ensuite bathroom in Denver with flat-panel cabinets, white cabinets, a built-in bath, beige tiles, marble tiles, ceramic flooring, engineered stone worktops, white floors, white worktops, double sinks and a built in vanity unit.

Nestled in the Pocono mountains, the house had been on the market for a while, and no one had any interest in it. Then along comes our lovely client, who was ready to put roots down here, leaving Philadelphia, to live closer to her daughter.
She had a vision of how to make this older small ranch home, work for her. This included images of baking in a beautiful kitchen, lounging in a calming bedroom, and hosting family and friends, toasting to life and traveling! We took that vision, and working closely with our contractors, carpenters, and product specialists, spent 8 months giving this home new life. This included renovating the entire interior, adding an addition for a new spacious master suite, and making improvements to the exterior.
It is now, not only updated and more functional; it is filled with a vibrant mix of country traditional style. We are excited for this new chapter in our client’s life, the memories she will make here, and are thrilled to have been a part of this ranch house Cinderella transformation.

Photo: Jessie Preza Photography
Design ideas for a medium sized mediterranean family bathroom in Jacksonville with shaker cabinets, black cabinets, a built-in bath, a one-piece toilet, white tiles, porcelain tiles, dark hardwood flooring, a submerged sink, engineered stone worktops, brown floors, a shower curtain, white worktops, an enclosed toilet, a single sink, a built in vanity unit and wallpapered walls.
Design ideas for a medium sized mediterranean family bathroom in Jacksonville with shaker cabinets, black cabinets, a built-in bath, a one-piece toilet, white tiles, porcelain tiles, dark hardwood flooring, a submerged sink, engineered stone worktops, brown floors, a shower curtain, white worktops, an enclosed toilet, a single sink, a built in vanity unit and wallpapered walls.
Bathroom with a Built-in Bath and a Built In Vanity Unit Ideas and Designs
7

 Shelves and shelving units, like ladder shelves, will give you extra space without taking up too much floor space. Also look for wire, wicker or fabric baskets, large and small, to store items under or next to the sink, or even on the wall.
Shelves and shelving units, like ladder shelves, will give you extra space without taking up too much floor space. Also look for wire, wicker or fabric baskets, large and small, to store items under or next to the sink, or even on the wall.  The sink, the mirror, shower and/or bath are the places where you might want the clearest and strongest light. You can use these if you want it to be bright and clear. Otherwise, you might want to look at some soft, ambient lighting in the form of chandeliers, short pendants or wall lamps. You could use accent lighting around your bath in the form to create a tranquil, spa feel, as well.
The sink, the mirror, shower and/or bath are the places where you might want the clearest and strongest light. You can use these if you want it to be bright and clear. Otherwise, you might want to look at some soft, ambient lighting in the form of chandeliers, short pendants or wall lamps. You could use accent lighting around your bath in the form to create a tranquil, spa feel, as well. 