Bathroom with a Built-in Bath and a Built In Vanity Unit Ideas and Designs
Refine by:
Budget
Sort by:Popular Today
161 - 180 of 5,692 photos
Item 1 of 3

Inspiration for a large traditional ensuite bathroom in Portland with shaker cabinets, brown cabinets, a built-in bath, an alcove shower, a two-piece toilet, multi-coloured tiles, blue walls, wood-effect flooring, a submerged sink, engineered stone worktops, grey floors, a sliding door, white worktops, double sinks and a built in vanity unit.

Large traditional ensuite wet room bathroom in Kansas City with shaker cabinets, white cabinets, a built-in bath, a one-piece toilet, multi-coloured tiles, marble tiles, white walls, marble flooring, an integrated sink, quartz worktops, white floors, a hinged door, multi-coloured worktops, a shower bench, double sinks and a built in vanity unit.

Construcción de baño de estilo contemporáneo
Inspiration for a medium sized contemporary ensuite bathroom in Barcelona with light wood cabinets, a built-in bath, an alcove shower, white tiles, marble tiles, white walls, marble worktops, brown floors, an open shower, white worktops, an enclosed toilet, a single sink, a built in vanity unit and flat-panel cabinets.
Inspiration for a medium sized contemporary ensuite bathroom in Barcelona with light wood cabinets, a built-in bath, an alcove shower, white tiles, marble tiles, white walls, marble worktops, brown floors, an open shower, white worktops, an enclosed toilet, a single sink, a built in vanity unit and flat-panel cabinets.
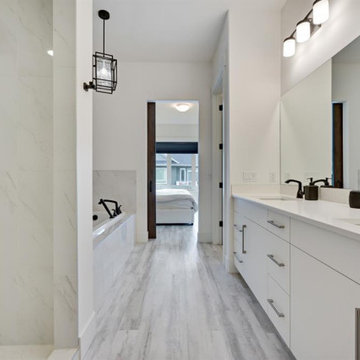
Inspiration for a medium sized traditional ensuite bathroom in Calgary with flat-panel cabinets, white cabinets, a built-in bath, an alcove shower, white tiles, ceramic tiles, white walls, light hardwood flooring, a submerged sink, engineered stone worktops, a hinged door, white worktops, double sinks and a built in vanity unit.
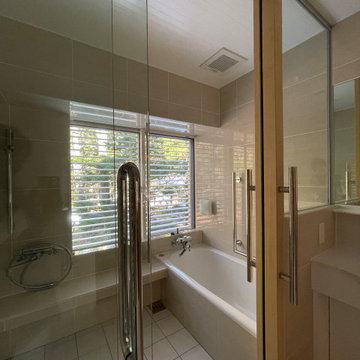
浴槽が小さく、跨ぎが高く、重いすのこを立てかけたり、敷いたりと不便でした。
外壁を45cmはね出しして、浴槽を140cmのサイズを入れ、40cmのマタギですむようにしました。
ご高齢の方なので、要所要所に手すりをつけています。
在来工法の浴室には床暖房とサーモタイルで寒さ対策をしています。
窓も大きく広げ、雨戸を外してブラインドシャッターをつけました。

The luxurious master bath remodel was thoughtfully designed with spa-like amenities including a deep soaking tub with LG Viatera Quartz surround and a tiered decorative wall niche, a frameless glass walk in shower with porcelain tile shower walls and sleek polished nickel fixtures. The custom “his and hers” white shaker vanities and quartz countertops artfully match the quartz bathtub surround and the sophisticated sconce lighting and soothing neutral tones of gray and white make this the perfect retreat.
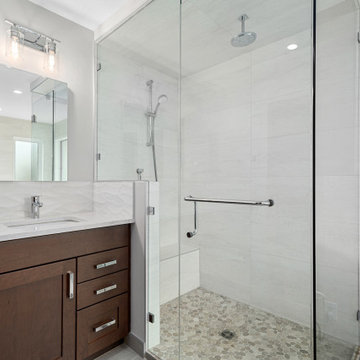
This is an example of a medium sized classic ensuite bathroom in Calgary with shaker cabinets, dark wood cabinets, a built-in bath, a built-in shower, a two-piece toilet, white tiles, ceramic tiles, beige walls, ceramic flooring, a submerged sink, quartz worktops, grey floors, a hinged door, white worktops, a shower bench, double sinks and a built in vanity unit.
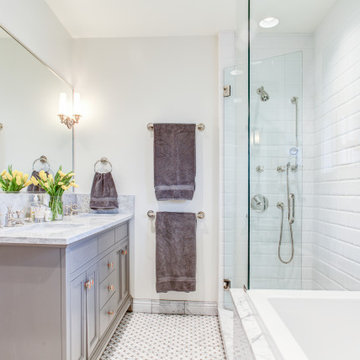
Guest bathroom
Design ideas for a medium sized traditional ensuite bathroom in Denver with marble worktops, a hinged door, double sinks, a built in vanity unit, recessed-panel cabinets, grey cabinets, a built-in bath, a corner shower, white tiles, white walls, mosaic tile flooring, a submerged sink, white floors and white worktops.
Design ideas for a medium sized traditional ensuite bathroom in Denver with marble worktops, a hinged door, double sinks, a built in vanity unit, recessed-panel cabinets, grey cabinets, a built-in bath, a corner shower, white tiles, white walls, mosaic tile flooring, a submerged sink, white floors and white worktops.
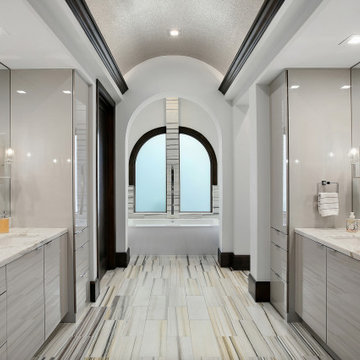
This is an example of a contemporary ensuite bathroom in Houston with flat-panel cabinets, grey cabinets, a built-in bath, white walls, a submerged sink, marble worktops, multi-coloured floors, an enclosed toilet, double sinks and a built in vanity unit.
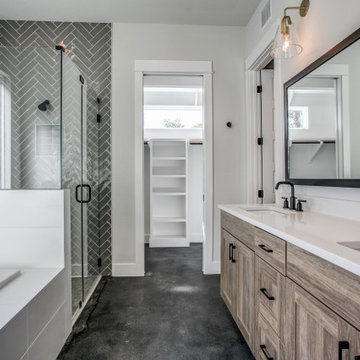
Master Bathroom
Photo of a medium sized modern ensuite bathroom in Austin with recessed-panel cabinets, brown cabinets, a built-in bath, a built-in shower, a two-piece toilet, grey tiles, porcelain tiles, white walls, concrete flooring, a submerged sink, engineered stone worktops, grey floors, a hinged door, white worktops, double sinks and a built in vanity unit.
Photo of a medium sized modern ensuite bathroom in Austin with recessed-panel cabinets, brown cabinets, a built-in bath, a built-in shower, a two-piece toilet, grey tiles, porcelain tiles, white walls, concrete flooring, a submerged sink, engineered stone worktops, grey floors, a hinged door, white worktops, double sinks and a built in vanity unit.
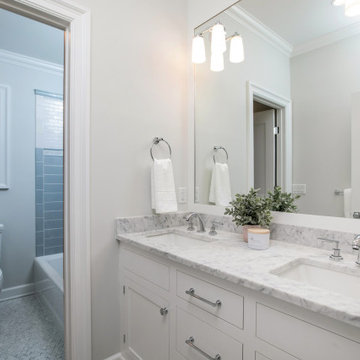
This is an example of a classic family bathroom in New York with recessed-panel cabinets, white cabinets, a built-in bath, a shower/bath combination, a two-piece toilet, grey tiles, ceramic tiles, grey walls, marble flooring, a built-in sink, marble worktops, white floors, double sinks and a built in vanity unit.

Tradition Master Bath
Sacha Griffin
Inspiration for a large classic ensuite bathroom in Atlanta with beige cabinets, a built-in bath, a double shower, multi-coloured tiles, travertine tiles, granite worktops, a hinged door, porcelain flooring, recessed-panel cabinets, a two-piece toilet, beige walls, a submerged sink, beige floors, beige worktops, a shower bench, double sinks and a built in vanity unit.
Inspiration for a large classic ensuite bathroom in Atlanta with beige cabinets, a built-in bath, a double shower, multi-coloured tiles, travertine tiles, granite worktops, a hinged door, porcelain flooring, recessed-panel cabinets, a two-piece toilet, beige walls, a submerged sink, beige floors, beige worktops, a shower bench, double sinks and a built in vanity unit.
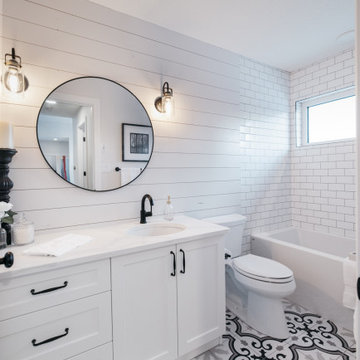
Medium sized farmhouse shower room bathroom in Edmonton with flat-panel cabinets, white cabinets, a built-in bath, a shower/bath combination, a two-piece toilet, white tiles, metro tiles, white walls, mosaic tile flooring, a submerged sink, granite worktops, white floors, a shower curtain, white worktops, a single sink, a built in vanity unit and panelled walls.
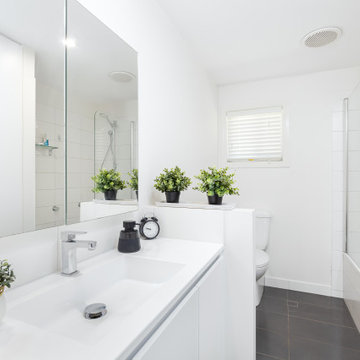
Inspiration for a modern ensuite bathroom in Brisbane with glass-front cabinets, white cabinets, a built-in bath, a shower/bath combination, a one-piece toilet, white tiles, ceramic tiles, white walls, ceramic flooring, an integrated sink, quartz worktops, grey floors, a hinged door, white worktops, a laundry area, a single sink and a built in vanity unit.
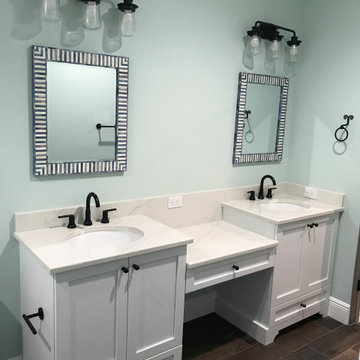
This is an example of a medium sized nautical ensuite bathroom in Miami with shaker cabinets, white cabinets, a built-in bath, a two-piece toilet, brown tiles, porcelain tiles, blue walls, porcelain flooring, a submerged sink, engineered stone worktops, brown floors, a hinged door, white worktops, a shower bench, double sinks and a built in vanity unit.
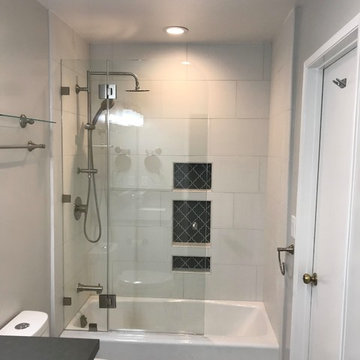
Complete bathroom remodel, new cast iron tub with custom vanity.
Inspiration for a medium sized classic ensuite bathroom in Los Angeles with recessed-panel cabinets, white cabinets, a built-in bath, a shower/bath combination, a one-piece toilet, white tiles, porcelain tiles, white walls, ceramic flooring, a submerged sink, quartz worktops, a hinged door, multi-coloured floors, black worktops, a wall niche, a single sink and a built in vanity unit.
Inspiration for a medium sized classic ensuite bathroom in Los Angeles with recessed-panel cabinets, white cabinets, a built-in bath, a shower/bath combination, a one-piece toilet, white tiles, porcelain tiles, white walls, ceramic flooring, a submerged sink, quartz worktops, a hinged door, multi-coloured floors, black worktops, a wall niche, a single sink and a built in vanity unit.
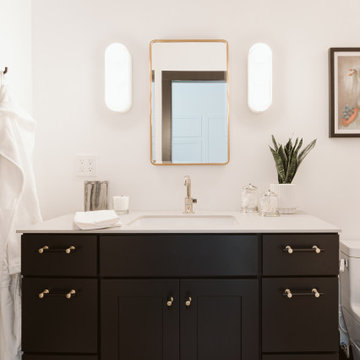
Small modern ensuite bathroom in Detroit with shaker cabinets, black cabinets, a built-in bath, a walk-in shower, a bidet, grey tiles, cement tiles, white walls, cement flooring, a submerged sink, engineered stone worktops, grey floors, a hinged door, grey worktops, a shower bench, a single sink and a built in vanity unit.
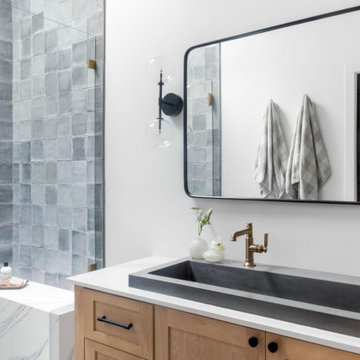
We planned a thoughtful redesign of this beautiful home while retaining many of the existing features. We wanted this house to feel the immediacy of its environment. So we carried the exterior front entry style into the interiors, too, as a way to bring the beautiful outdoors in. In addition, we added patios to all the bedrooms to make them feel much bigger. Luckily for us, our temperate California climate makes it possible for the patios to be used consistently throughout the year.
The original kitchen design did not have exposed beams, but we decided to replicate the motif of the 30" living room beams in the kitchen as well, making it one of our favorite details of the house. To make the kitchen more functional, we added a second island allowing us to separate kitchen tasks. The sink island works as a food prep area, and the bar island is for mail, crafts, and quick snacks.
We designed the primary bedroom as a relaxation sanctuary – something we highly recommend to all parents. It features some of our favorite things: a cognac leather reading chair next to a fireplace, Scottish plaid fabrics, a vegetable dye rug, art from our favorite cities, and goofy portraits of the kids.
---
Project designed by Courtney Thomas Design in La Cañada. Serving Pasadena, Glendale, Monrovia, San Marino, Sierra Madre, South Pasadena, and Altadena.
For more about Courtney Thomas Design, see here: https://www.courtneythomasdesign.com/
To learn more about this project, see here:
https://www.courtneythomasdesign.com/portfolio/functional-ranch-house-design/
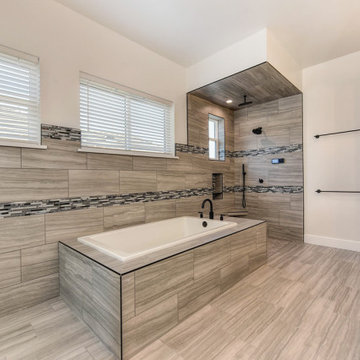
This is an example of a large modern ensuite bathroom in Sacramento with a built-in bath, a shower/bath combination, a one-piece toilet, multi-coloured tiles, ceramic tiles, white walls, porcelain flooring, a built-in sink, engineered stone worktops, grey floors, an open shower, grey worktops, an enclosed toilet, double sinks and a built in vanity unit.

The clients contacted us after purchasing their first home. The house had one full bath and it felt tight and cramped with a soffit and two awkward closets. They wanted to create a functional, yet luxurious, contemporary spa-like space. We redesigned the bathroom to include both a bathtub and walk-in shower, with a modern shower ledge and herringbone tiled walls. The space evokes a feeling of calm and relaxation, with white, gray and green accents. The integrated mirror, oversized backsplash, and green vanity complement the minimalistic design so effortlessly.
Bathroom with a Built-in Bath and a Built In Vanity Unit Ideas and Designs
9

 Shelves and shelving units, like ladder shelves, will give you extra space without taking up too much floor space. Also look for wire, wicker or fabric baskets, large and small, to store items under or next to the sink, or even on the wall.
Shelves and shelving units, like ladder shelves, will give you extra space without taking up too much floor space. Also look for wire, wicker or fabric baskets, large and small, to store items under or next to the sink, or even on the wall.  The sink, the mirror, shower and/or bath are the places where you might want the clearest and strongest light. You can use these if you want it to be bright and clear. Otherwise, you might want to look at some soft, ambient lighting in the form of chandeliers, short pendants or wall lamps. You could use accent lighting around your bath in the form to create a tranquil, spa feel, as well.
The sink, the mirror, shower and/or bath are the places where you might want the clearest and strongest light. You can use these if you want it to be bright and clear. Otherwise, you might want to look at some soft, ambient lighting in the form of chandeliers, short pendants or wall lamps. You could use accent lighting around your bath in the form to create a tranquil, spa feel, as well. 