Bathroom with a Built-in Bath and a Built In Vanity Unit Ideas and Designs
Refine by:
Budget
Sort by:Popular Today
141 - 160 of 5,692 photos
Item 1 of 3
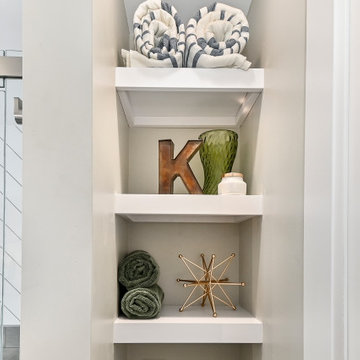
The clients contacted us after purchasing their first home. The house had one full bath and it felt tight and cramped with a soffit and two awkward closets. They wanted to create a functional, yet luxurious, contemporary spa-like space. We redesigned the bathroom to include both a bathtub and walk-in shower, with a modern shower ledge and herringbone tiled walls. The space evokes a feeling of calm and relaxation, with white, gray and green accents. The integrated mirror, oversized backsplash, and green vanity complement the minimalistic design so effortlessly.
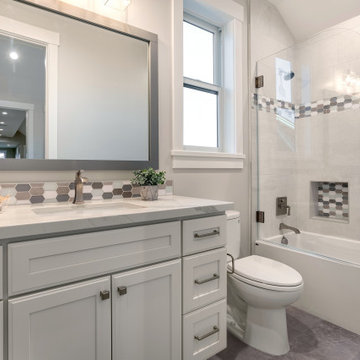
Design ideas for a medium sized traditional family bathroom in San Francisco with recessed-panel cabinets, white cabinets, a built-in bath, a shower/bath combination, a two-piece toilet, white tiles, porcelain tiles, white walls, porcelain flooring, a submerged sink, engineered stone worktops, grey floors, an open shower, grey worktops, a single sink and a built in vanity unit.

This is an example of a medium sized modern ensuite bathroom in San Francisco with shaker cabinets, grey cabinets, a built-in bath, a shower/bath combination, a one-piece toilet, white tiles, cement tiles, white walls, cement flooring, a submerged sink, engineered stone worktops, turquoise floors, a hinged door, white worktops, double sinks, a built in vanity unit and panelled walls.
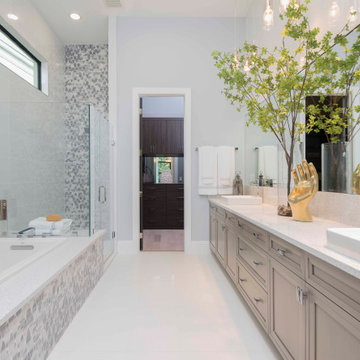
Zen and beautiful is actually what we designed. The long linear built-in cabinets and double modern sinks is not only functional but very modern. We love how the tub and shower flow effortlessly in the space.

This custom-built residence was our client’s childhood home, holding sentimental memories for her. Today as a detail-oriented Dentist and her husband, a retired Sea Captain, they wanted to put their own stamp on the house, making it suitable for their own unique lifestyle.
The main objective of the design was to increase the Puget Sound views in every room possible. This
entailed some areas receiving major overhaul, such as the master suite, lesser updates to the kitchen and office, and a surprise remodel to the expansive wine cellar. All these were done while preserving the home’s 1970s-era quirkiness.
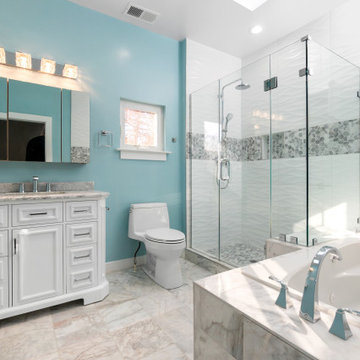
This is an example of a medium sized traditional ensuite bathroom in DC Metro with recessed-panel cabinets, white cabinets, a built-in bath, a corner shower, grey tiles, white tiles, blue walls, porcelain flooring, a submerged sink, grey floors, a hinged door, grey worktops, a single sink and a built in vanity unit.
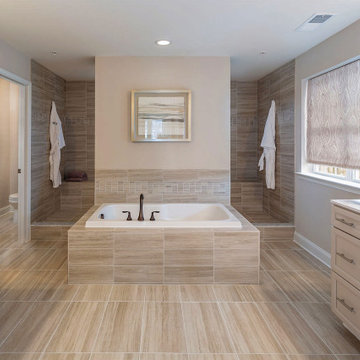
This is an example of a classic ensuite bathroom in Baltimore with recessed-panel cabinets, beige cabinets, a built-in bath, an alcove shower, brown tiles, beige walls, wood-effect flooring, an integrated sink, brown floors, an open shower, white worktops, a shower bench, an enclosed toilet, double sinks and a built in vanity unit.
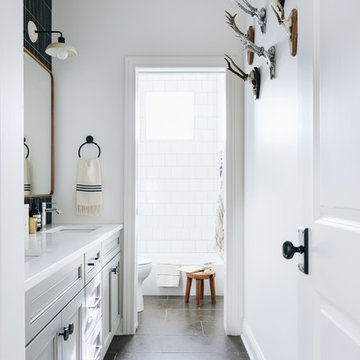
Design ideas for a medium sized traditional family bathroom in Chicago with shaker cabinets, grey cabinets, a built-in bath, a shower/bath combination, a two-piece toilet, black tiles, terracotta tiles, white walls, limestone flooring, a submerged sink, engineered stone worktops, grey floors, a shower curtain, white worktops, an enclosed toilet, double sinks and a built in vanity unit.
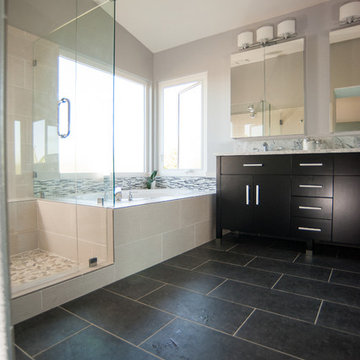
This gorgeous bathroom remodel has black tiled floors, dark wood vanity, tiled tub and shower, glass tiled liner and quartz counter tops.
Photos by John Gerson
www.choosechi.com
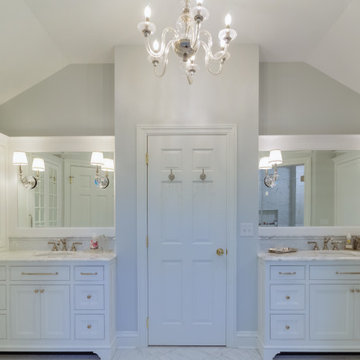
A stunning primary bathroom featuring statuary marble and mother of pearl accents.
Medium sized traditional bathroom in Cleveland with beaded cabinets, a built-in bath, a corner shower, a two-piece toilet, grey tiles, marble tiles, grey walls, a submerged sink, white floors, a hinged door, white worktops, an enclosed toilet, a single sink and a built in vanity unit.
Medium sized traditional bathroom in Cleveland with beaded cabinets, a built-in bath, a corner shower, a two-piece toilet, grey tiles, marble tiles, grey walls, a submerged sink, white floors, a hinged door, white worktops, an enclosed toilet, a single sink and a built in vanity unit.
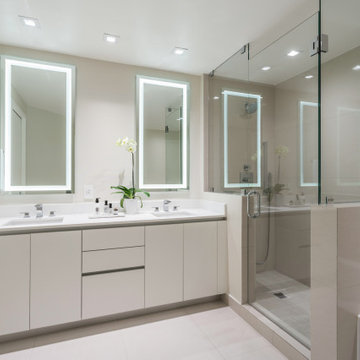
Medium sized contemporary ensuite bathroom in Miami with flat-panel cabinets, white cabinets, a built-in bath, a corner shower, a two-piece toilet, beige tiles, porcelain tiles, beige walls, porcelain flooring, a built-in sink, quartz worktops, beige floors, a hinged door, white worktops, double sinks, a built in vanity unit and wallpapered walls.

Design ideas for a large traditional ensuite bathroom in Houston with green walls, medium hardwood flooring, brown floors, grey cabinets, a built-in bath, a walk-in shower, a two-piece toilet, multi-coloured tiles, mosaic tiles, a submerged sink, marble worktops, an open shower, beige worktops, an enclosed toilet, double sinks, a built in vanity unit, a vaulted ceiling and shaker cabinets.
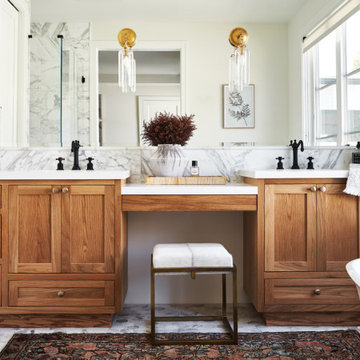
Our design studio completely transformed this California ranch with a light and airy palette highlighted with warm accents and an inviting, family-friendly ambience. All the living areas in the home are bathed in natural light and feature comfortable, functional furniture like cozy yet elegant sectionals. Floor-to-ceiling built-ins house the TVs and offer storage and display areas. The black-and-white fireplace is a design focal point with a decorative mirror flanked by sleek wall lights. Spacious white cabinetry provides abundant storage in the kitchen, and the light palette is complemented with gold pendants and fixtures. The bedrooms and bathrooms are oases of calm, offering luxurious retreats to unwind and rejuvenate.
---
Project designed by Vienna interior design studio Amy Peltier Interior Design & Home. They serve Mclean, Vienna, Bethesda, DC, Potomac, Great Falls, Chevy Chase, Rockville, Oakton, Alexandria, and the surrounding area.
---
For more about Amy Peltier Interior Design & Home, click here: https://peltierinteriors.com/
To learn more about this project, click here:
https://peltierinteriors.com/portfolio/california-ranch-luxury-interior-design/
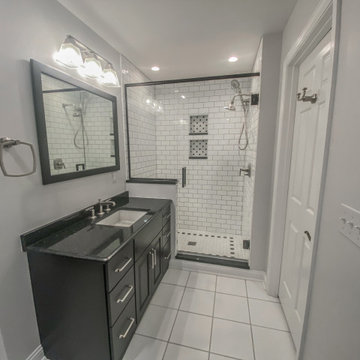
Inspiration for a large retro bathroom in Other with raised-panel cabinets, black cabinets, a built-in bath, an alcove shower, a two-piece toilet, white tiles, ceramic tiles, grey walls, porcelain flooring, a submerged sink, engineered stone worktops, white floors, a hinged door, black worktops, a wall niche, a single sink and a built in vanity unit.
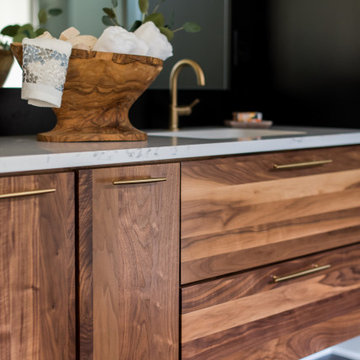
Our Indianapolis studio gave this home an elegant, sophisticated look with sleek, edgy lighting, modern furniture, metal accents, tasteful art, and printed, textured wallpaper and accessories.
Builder: Old Town Design Group
Photographer - Sarah Shields
---
Project completed by Wendy Langston's Everything Home interior design firm, which serves Carmel, Zionsville, Fishers, Westfield, Noblesville, and Indianapolis.
For more about Everything Home, click here: https://everythinghomedesigns.com/
To learn more about this project, click here:
https://everythinghomedesigns.com/portfolio/midwest-luxury-living/
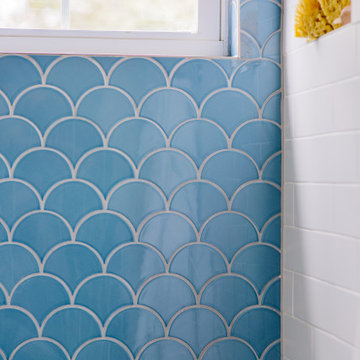
Photo of a medium sized classic family bathroom in Tampa with shaker cabinets, white cabinets, a built-in bath, an alcove shower, a one-piece toilet, white tiles, metro tiles, white walls, ceramic flooring, a submerged sink, engineered stone worktops, grey floors, a hinged door, grey worktops, a wall niche, a single sink and a built in vanity unit.
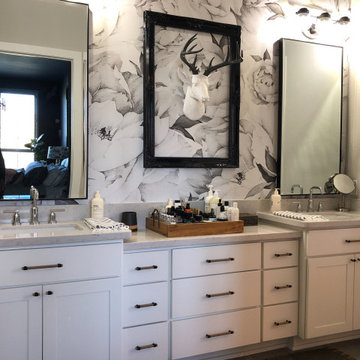
After:
Elevating master bath in new build from "builder beige" to WOW! A nice compromise of hard and soft.
Photo of a medium sized traditional ensuite bathroom in Houston with shaker cabinets, white cabinets, a built-in bath, a corner shower, a two-piece toilet, white tiles, porcelain tiles, grey walls, ceramic flooring, a submerged sink, engineered stone worktops, grey floors, a hinged door, grey worktops, an enclosed toilet, double sinks, a built in vanity unit and wallpapered walls.
Photo of a medium sized traditional ensuite bathroom in Houston with shaker cabinets, white cabinets, a built-in bath, a corner shower, a two-piece toilet, white tiles, porcelain tiles, grey walls, ceramic flooring, a submerged sink, engineered stone worktops, grey floors, a hinged door, grey worktops, an enclosed toilet, double sinks, a built in vanity unit and wallpapered walls.
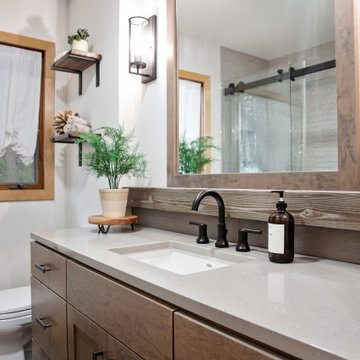
A small guest bathroom uses rustic elements to create a warm modern farmhouse look.
Photo of a small rustic shower room bathroom in Portland with flat-panel cabinets, medium wood cabinets, a built-in bath, a shower/bath combination, a one-piece toilet, grey tiles, ceramic tiles, grey walls, porcelain flooring, a built-in sink, engineered stone worktops, grey floors, a sliding door, grey worktops, a single sink and a built in vanity unit.
Photo of a small rustic shower room bathroom in Portland with flat-panel cabinets, medium wood cabinets, a built-in bath, a shower/bath combination, a one-piece toilet, grey tiles, ceramic tiles, grey walls, porcelain flooring, a built-in sink, engineered stone worktops, grey floors, a sliding door, grey worktops, a single sink and a built in vanity unit.
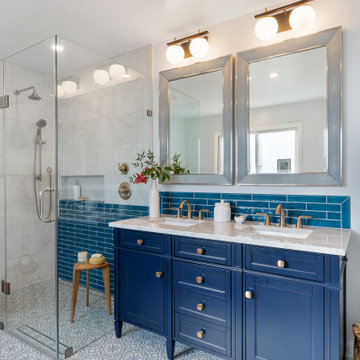
A beautiful bathroom filled with various detail from wall to wall.
Medium sized classic ensuite bathroom in San Francisco with freestanding cabinets, blue cabinets, a built-in bath, a corner shower, a bidet, blue tiles, ceramic tiles, white walls, mosaic tile flooring, a submerged sink, marble worktops, grey floors, a hinged door, white worktops, double sinks, a built in vanity unit and a coffered ceiling.
Medium sized classic ensuite bathroom in San Francisco with freestanding cabinets, blue cabinets, a built-in bath, a corner shower, a bidet, blue tiles, ceramic tiles, white walls, mosaic tile flooring, a submerged sink, marble worktops, grey floors, a hinged door, white worktops, double sinks, a built in vanity unit and a coffered ceiling.
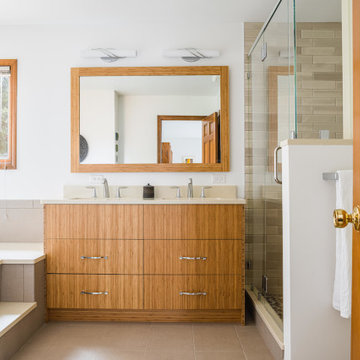
The existing primary bath is updated with new cabinetry and a new shower. Design and construction by Meadowlark Design + Build in Ann Arbor, Michigan. Professional photography by Sean Carter.
Bathroom with a Built-in Bath and a Built In Vanity Unit Ideas and Designs
8

 Shelves and shelving units, like ladder shelves, will give you extra space without taking up too much floor space. Also look for wire, wicker or fabric baskets, large and small, to store items under or next to the sink, or even on the wall.
Shelves and shelving units, like ladder shelves, will give you extra space without taking up too much floor space. Also look for wire, wicker or fabric baskets, large and small, to store items under or next to the sink, or even on the wall.  The sink, the mirror, shower and/or bath are the places where you might want the clearest and strongest light. You can use these if you want it to be bright and clear. Otherwise, you might want to look at some soft, ambient lighting in the form of chandeliers, short pendants or wall lamps. You could use accent lighting around your bath in the form to create a tranquil, spa feel, as well.
The sink, the mirror, shower and/or bath are the places where you might want the clearest and strongest light. You can use these if you want it to be bright and clear. Otherwise, you might want to look at some soft, ambient lighting in the form of chandeliers, short pendants or wall lamps. You could use accent lighting around your bath in the form to create a tranquil, spa feel, as well. 