Bathroom with a Claw-foot Bath and a Japanese Bath Ideas and Designs
Refine by:
Budget
Sort by:Popular Today
101 - 120 of 18,787 photos
Item 1 of 3
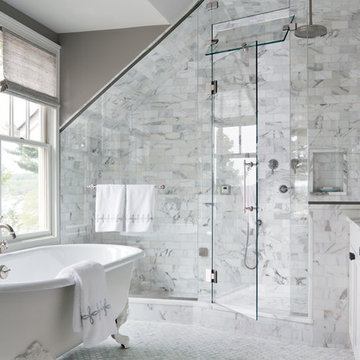
Design ideas for a large classic ensuite bathroom in New York with recessed-panel cabinets, white cabinets, marble worktops, a claw-foot bath, white tiles, metro tiles, grey walls, marble flooring and an alcove shower.

Felix Sanchez (www.felixsanchez.com)
Inspiration for an expansive traditional ensuite bathroom in Houston with a submerged sink, white cabinets, mosaic tiles, blue walls, dark hardwood flooring, beige tiles, grey tiles, marble worktops, brown floors, white worktops, recessed-panel cabinets, a claw-foot bath, feature lighting, double sinks and a built in vanity unit.
Inspiration for an expansive traditional ensuite bathroom in Houston with a submerged sink, white cabinets, mosaic tiles, blue walls, dark hardwood flooring, beige tiles, grey tiles, marble worktops, brown floors, white worktops, recessed-panel cabinets, a claw-foot bath, feature lighting, double sinks and a built in vanity unit.
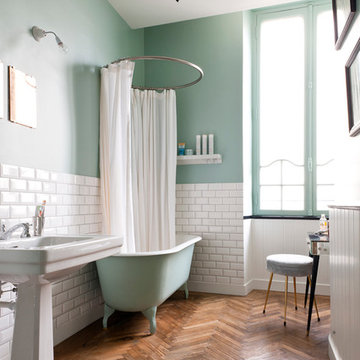
Julien Fernandez
Medium sized contemporary ensuite half tiled bathroom in Bordeaux with a pedestal sink, white tiles, metro tiles, a claw-foot bath, green walls and dark hardwood flooring.
Medium sized contemporary ensuite half tiled bathroom in Bordeaux with a pedestal sink, white tiles, metro tiles, a claw-foot bath, green walls and dark hardwood flooring.

The beautiful, old barn on this Topsfield estate was at risk of being demolished. Before approaching Mathew Cummings, the homeowner had met with several architects about the structure, and they had all told her that it needed to be torn down. Thankfully, for the sake of the barn and the owner, Cummings Architects has a long and distinguished history of preserving some of the oldest timber framed homes and barns in the U.S.
Once the homeowner realized that the barn was not only salvageable, but could be transformed into a new living space that was as utilitarian as it was stunning, the design ideas began flowing fast. In the end, the design came together in a way that met all the family’s needs with all the warmth and style you’d expect in such a venerable, old building.
On the ground level of this 200-year old structure, a garage offers ample room for three cars, including one loaded up with kids and groceries. Just off the garage is the mudroom – a large but quaint space with an exposed wood ceiling, custom-built seat with period detailing, and a powder room. The vanity in the powder room features a vanity that was built using salvaged wood and reclaimed bluestone sourced right on the property.
Original, exposed timbers frame an expansive, two-story family room that leads, through classic French doors, to a new deck adjacent to the large, open backyard. On the second floor, salvaged barn doors lead to the master suite which features a bright bedroom and bath as well as a custom walk-in closet with his and hers areas separated by a black walnut island. In the master bath, hand-beaded boards surround a claw-foot tub, the perfect place to relax after a long day.
In addition, the newly restored and renovated barn features a mid-level exercise studio and a children’s playroom that connects to the main house.
From a derelict relic that was slated for demolition to a warmly inviting and beautifully utilitarian living space, this barn has undergone an almost magical transformation to become a beautiful addition and asset to this stately home.
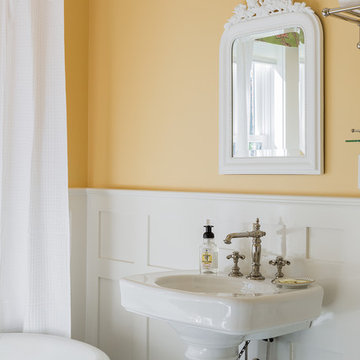
Inspiration for a medium sized traditional shower room bathroom in Boston with a pedestal sink, a claw-foot bath, a shower/bath combination, a two-piece toilet, grey tiles, stone tiles, mosaic tile flooring, yellow walls, grey floors and a shower curtain.
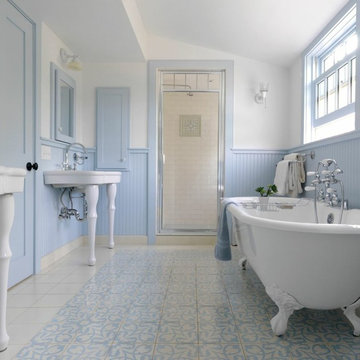
Country ensuite bathroom in Other with a console sink, shaker cabinets, blue cabinets, a claw-foot bath, multi-coloured tiles and multi-coloured walls.

Shaker Solid | Maple | Sable
The stained glass classic craftsman style window was carried through to the two vanity mirrors. Note the unified decorative details of the moulding treatments.

Japanese soaking tub from Victoria & Albert is featured with Brizo faucet. The large shower features dual shower heads with recessed niches and large seat.

Expansive world-inspired ensuite bathroom in San Diego with flat-panel cabinets, black cabinets, a japanese bath, a walk-in shower, a one-piece toilet, grey tiles, cement tiles, white walls, concrete flooring, a trough sink, wooden worktops, grey floors and an open shower.
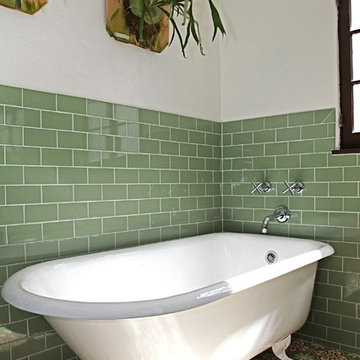
Our client Alexandra Becket got her start as a textile designer and has had her wall hangings, paintings and home accessories shown at galleries around her LA hometown. In 2010 she and her husband, Greg Steinberg launched ModOp Design, a home renovation company.
A recent project is near and dear to them—their own home in the the Beverly Grove area of LA. It’s near and dear to us at Granada Tile, too—they covered a bathroom floor in cement tile in our Echo Collection’s Sofia pattern.
Design by Design Vidal / Photo by Marcia Prentice / Cement Tiles by Granada Tile
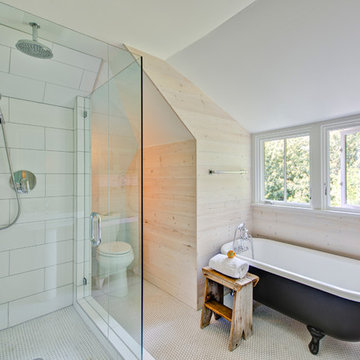
This kitchen and bathroom remodel, designed by Kevin Fischer at Alice Design and Charlotte Cooney of Domestic Arts, realizes the homeowners' vision of a clean, simple and utilitarian space. The home remodel features a new kitchen, bathroom, and living area.
Photography by Mitchell Snyder.

Here are a couple of examples of bathrooms at this project, which have a 'traditional' aesthetic. All tiling and panelling has been very carefully set-out so as to minimise cut joints.
Built-in storage and niches have been introduced, where appropriate, to provide discreet storage and additional interest.
Photographer: Nick Smith
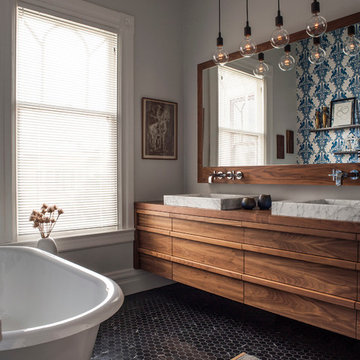
David Livingston
Design ideas for a contemporary bathroom in San Francisco with a claw-foot bath, mosaic tile flooring and black floors.
Design ideas for a contemporary bathroom in San Francisco with a claw-foot bath, mosaic tile flooring and black floors.
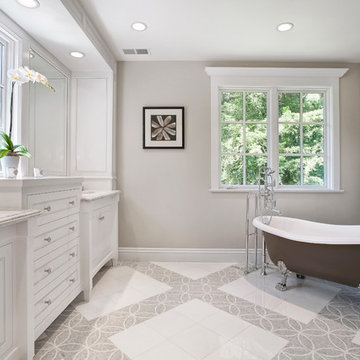
This is an example of a classic bathroom in San Francisco with a claw-foot bath.
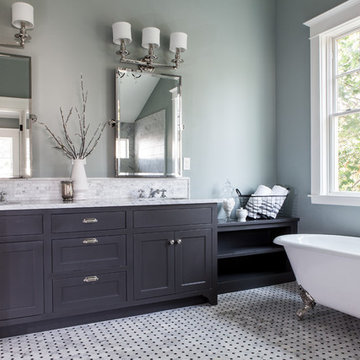
Anna Campbell
Design ideas for a classic bathroom in Portland with a claw-foot bath and shaker cabinets.
Design ideas for a classic bathroom in Portland with a claw-foot bath and shaker cabinets.
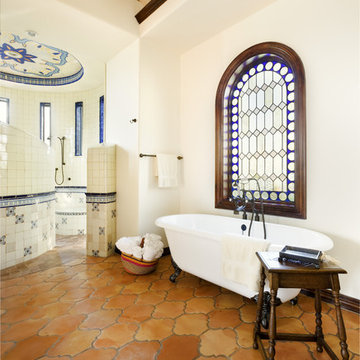
California Spanish
This is an example of a mediterranean bathroom in Austin with a claw-foot bath, terracotta tiles, terracotta flooring and a built-in shower.
This is an example of a mediterranean bathroom in Austin with a claw-foot bath, terracotta tiles, terracotta flooring and a built-in shower.

The renovation of this Queen Anne Hill Spanish bungalow was an extreme transformation into contemporary and tranquil retreat. Photography by John Granen.
Bathroom with a Claw-foot Bath and a Japanese Bath Ideas and Designs
6

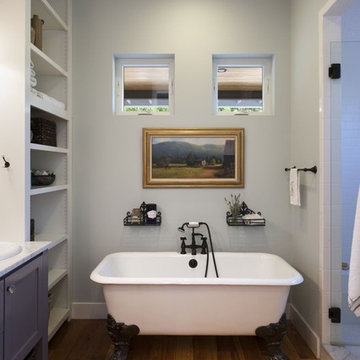
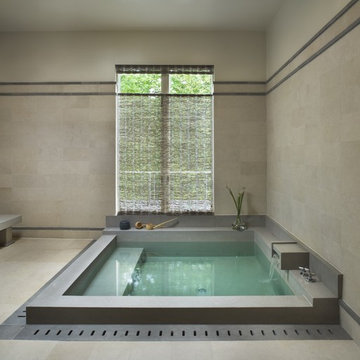

 Shelves and shelving units, like ladder shelves, will give you extra space without taking up too much floor space. Also look for wire, wicker or fabric baskets, large and small, to store items under or next to the sink, or even on the wall.
Shelves and shelving units, like ladder shelves, will give you extra space without taking up too much floor space. Also look for wire, wicker or fabric baskets, large and small, to store items under or next to the sink, or even on the wall.  The sink, the mirror, shower and/or bath are the places where you might want the clearest and strongest light. You can use these if you want it to be bright and clear. Otherwise, you might want to look at some soft, ambient lighting in the form of chandeliers, short pendants or wall lamps. You could use accent lighting around your bath in the form to create a tranquil, spa feel, as well.
The sink, the mirror, shower and/or bath are the places where you might want the clearest and strongest light. You can use these if you want it to be bright and clear. Otherwise, you might want to look at some soft, ambient lighting in the form of chandeliers, short pendants or wall lamps. You could use accent lighting around your bath in the form to create a tranquil, spa feel, as well. 