Bathroom with a Claw-foot Bath and Grey Floors Ideas and Designs
Refine by:
Budget
Sort by:Popular Today
1 - 20 of 1,701 photos
Item 1 of 3

Inspiration for a medium sized classic family bathroom in Cornwall with a claw-foot bath, a one-piece toilet, blue walls, grey floors and brick walls.

When we were asked by our clients to help fully overhaul this grade II listed property. We knew we needed to consider the spaces for modern day living and make it as open and light and airy as possible. There were a few specifics from our client, but on the whole we were left to the design the main brief being modern country with colour and pattern. There were some challenges along the way as the house is octagonal in shape and some rooms, especially the principal ensuite were quite a challenge.

Inspiration for a large modern ensuite bathroom in Portland with flat-panel cabinets, dark wood cabinets, a claw-foot bath, a double shower, a two-piece toilet, white tiles, glass tiles, grey walls, ceramic flooring, a built-in sink, tiled worktops, grey floors and a hinged door.

Photography by Eduard Hueber / archphoto
North and south exposures in this 3000 square foot loft in Tribeca allowed us to line the south facing wall with two guest bedrooms and a 900 sf master suite. The trapezoid shaped plan creates an exaggerated perspective as one looks through the main living space space to the kitchen. The ceilings and columns are stripped to bring the industrial space back to its most elemental state. The blackened steel canopy and blackened steel doors were designed to complement the raw wood and wrought iron columns of the stripped space. Salvaged materials such as reclaimed barn wood for the counters and reclaimed marble slabs in the master bathroom were used to enhance the industrial feel of the space.
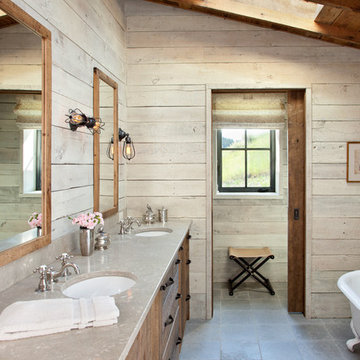
MillerRoodell Architects // Laura Fedro Interiors // Gordon Gregory Photography
Photo of a rustic ensuite bathroom in Other with medium wood cabinets, a claw-foot bath, a submerged sink and grey floors.
Photo of a rustic ensuite bathroom in Other with medium wood cabinets, a claw-foot bath, a submerged sink and grey floors.

Inspiration for a small contemporary grey and white ensuite bathroom in Other with flat-panel cabinets, beige cabinets, a claw-foot bath, a shower/bath combination, a wall mounted toilet, porcelain tiles, grey walls, porcelain flooring, grey floors, a shower curtain, a single sink and a floating vanity unit.

Medium sized farmhouse ensuite bathroom in Cincinnati with grey cabinets, a claw-foot bath, a built-in shower, a two-piece toilet, white tiles, metro tiles, grey walls, ceramic flooring, engineered stone worktops, grey floors, an open shower, white worktops, a laundry area, double sinks and a built in vanity unit.
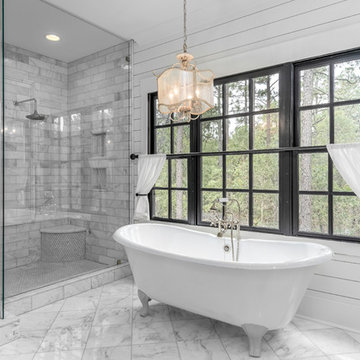
Photography: Christopher Jones Photography / Builder: Riley & Walker Homes
Country bathroom in Raleigh with a claw-foot bath, a corner shower, grey tiles, white walls and grey floors.
Country bathroom in Raleigh with a claw-foot bath, a corner shower, grey tiles, white walls and grey floors.

This master bathroom is elegant and rich. The materials used are all premium materials yet they are not boastful, creating a true old world quality. The sea-foam colored hand made and glazed wall tiles are meticulously placed to create straight lines despite the abnormal shapes. The Restoration Hardware sconces and orb chandelier both complement and contrast the traditional style of the furniture vanity, Rohl plumbing fixtures and claw foot tub.
Design solutions include selecting mosaic hexagonal Calcutta gold floor tile as the perfect complement to the horizontal and linear look of the wall tile. As well, the crown molding is set at the elevation of the shower soffit and top of the window casing (not seen here) to provide a purposeful termination of the tile. Notice the full tiles at the top and bottom of the wall, small details such as this are what really brings the architect's intention to full expression with our projects.
Beautifully appointed custom home near Venice Beach, FL. Designed with the south Florida cottage style that is prevalent in Naples. Every part of this home is detailed to show off the work of the craftsmen that created it.
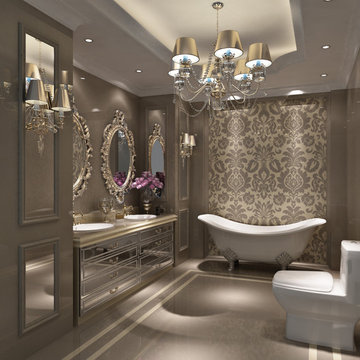
Direction
This is an example of a large victorian ensuite bathroom in Los Angeles with freestanding cabinets, a claw-foot bath, a one-piece toilet, grey walls, a built-in sink, grey tiles, porcelain tiles, porcelain flooring, solid surface worktops and grey floors.
This is an example of a large victorian ensuite bathroom in Los Angeles with freestanding cabinets, a claw-foot bath, a one-piece toilet, grey walls, a built-in sink, grey tiles, porcelain tiles, porcelain flooring, solid surface worktops and grey floors.
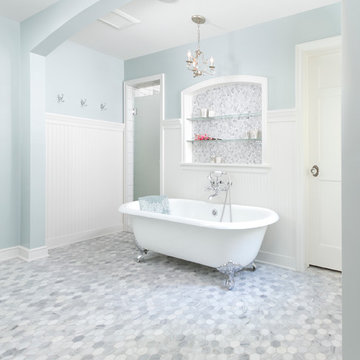
Building Design, Plans (in collaboration with Orfield Drafting), and Interior Finishes by: Fluidesign Studio I Builder & Creative Collaborator : Anchor Builders I Photographer: sethbennphoto.com
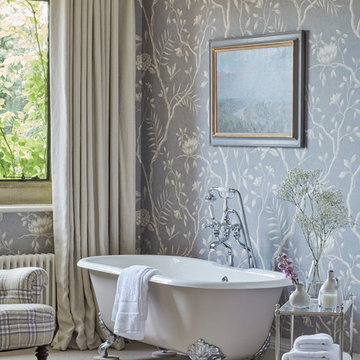
Design ideas for a traditional ensuite bathroom in Gloucestershire with a claw-foot bath, multi-coloured walls and grey floors.

Compact and Unique with a Chic Sophisticated Style.
Small nautical ensuite wet room bathroom in Boston with beaded cabinets, white cabinets, a claw-foot bath, a one-piece toilet, white tiles, ceramic tiles, green walls, ceramic flooring, a console sink, quartz worktops, grey floors, a hinged door, white worktops, a single sink, a built in vanity unit and wood walls.
Small nautical ensuite wet room bathroom in Boston with beaded cabinets, white cabinets, a claw-foot bath, a one-piece toilet, white tiles, ceramic tiles, green walls, ceramic flooring, a console sink, quartz worktops, grey floors, a hinged door, white worktops, a single sink, a built in vanity unit and wood walls.

This master bathroom was designed to create a spa-like feel. We used a soft natural color palette in combination with a bright white used on the clawfoot tub, wainscotting, vanity, and countertop. Topped with oil-rubbed bronze fixtures and hardware.
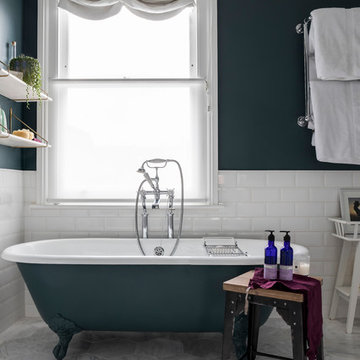
Glamorous en-suite bathroom with roll top bath in a Victorian terraced house in Fulham, SW6. Photo by Chris Snook
This is an example of a classic ensuite bathroom in London with a claw-foot bath, open cabinets, green walls and grey floors.
This is an example of a classic ensuite bathroom in London with a claw-foot bath, open cabinets, green walls and grey floors.
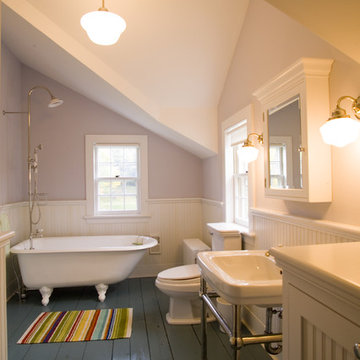
John Kane / Silver Sun Studio
Inspiration for a victorian bathroom in New York with a console sink, a claw-foot bath, a shower/bath combination and grey floors.
Inspiration for a victorian bathroom in New York with a console sink, a claw-foot bath, a shower/bath combination and grey floors.

Here are a couple of examples of bathrooms at this project, which have a 'traditional' aesthetic. All tiling and panelling has been very carefully set-out so as to minimise cut joints.
Built-in storage and niches have been introduced, where appropriate, to provide discreet storage and additional interest.
Photographer: Nick Smith

A laundry space and adjacent closet were reconfigured to create space for an updated hall bath, featuring period windows in the Edwardian-era Fan rowhouse. The carrara basketweave floor tile is bordered with 4 x 12 carrara. The James Martin Brittany vanity in Victory blue has a custom carrara top. The shower and wall adjacent to the vintage clawfoot tub are covered in ceramic 4 x 10 subway tiles.
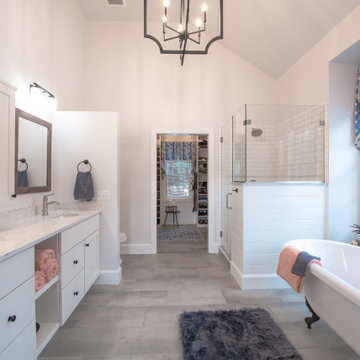
Large country ensuite bathroom in Boston with shaker cabinets, white cabinets, a claw-foot bath, a double shower, a one-piece toilet, white tiles, porcelain tiles, white walls, porcelain flooring, a submerged sink, engineered stone worktops, grey floors, a hinged door, white worktops, a wall niche, double sinks and a built in vanity unit.
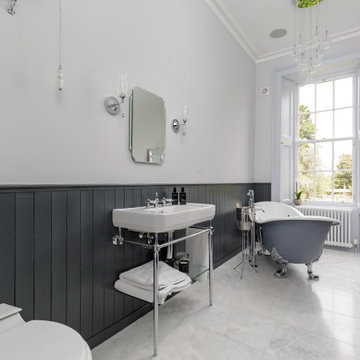
Inspiration for a traditional bathroom in Edinburgh with a claw-foot bath, white walls, a console sink, grey floors, a single sink, wainscoting and a dado rail.
Bathroom with a Claw-foot Bath and Grey Floors Ideas and Designs
1

 Shelves and shelving units, like ladder shelves, will give you extra space without taking up too much floor space. Also look for wire, wicker or fabric baskets, large and small, to store items under or next to the sink, or even on the wall.
Shelves and shelving units, like ladder shelves, will give you extra space without taking up too much floor space. Also look for wire, wicker or fabric baskets, large and small, to store items under or next to the sink, or even on the wall.  The sink, the mirror, shower and/or bath are the places where you might want the clearest and strongest light. You can use these if you want it to be bright and clear. Otherwise, you might want to look at some soft, ambient lighting in the form of chandeliers, short pendants or wall lamps. You could use accent lighting around your bath in the form to create a tranquil, spa feel, as well.
The sink, the mirror, shower and/or bath are the places where you might want the clearest and strongest light. You can use these if you want it to be bright and clear. Otherwise, you might want to look at some soft, ambient lighting in the form of chandeliers, short pendants or wall lamps. You could use accent lighting around your bath in the form to create a tranquil, spa feel, as well. 