Bathroom with a Feature Wall and Double Sinks Ideas and Designs
Refine by:
Budget
Sort by:Popular Today
61 - 80 of 274 photos
Item 1 of 3
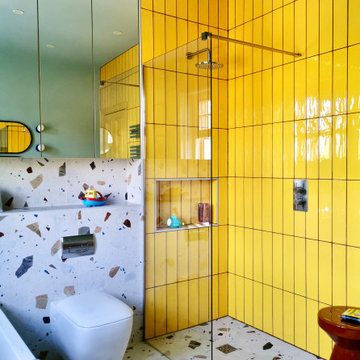
Kids bathrooms and curves.
Toddlers, wet tiles and corners don't mix, so I found ways to add as many soft curves as I could in this kiddies bathroom. The round ended bath was tiled in with fun kit-kat tiles, which echoes the rounded edges of the double vanity unit. Those large format, terrazzo effect porcelain tiles disguise a multitude of sins too.
A lot of clients ask for wall mounted taps for family bathrooms, well let’s face it, they look real nice. But I don’t think they’re particularly family friendly. The levers are higher and harder for small hands to reach and water from dripping fingers can splosh down the wall and onto the top of the vanity, making a right ole mess. Some of you might disagree, but this is what i’ve experienced and I don't rate. So for this bathroom, I went with a pretty bombproof all in one, moulded double sink with no nooks and crannies for water and grime to find their way to.
The double drawers house all of the bits and bobs needed by the sink and by keeping the floor space clear, there’s plenty of room for bath time toys baskets.
The brief: can you design a bathroom suitable for two boys (1 and 4)? So I did. It was fun!
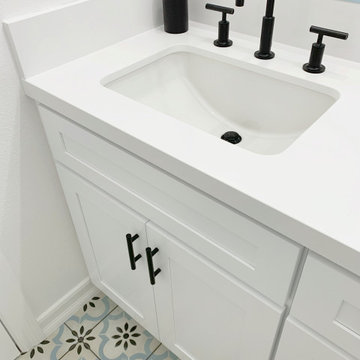
This sharp looking, contemporary kids bathroom has a double vanity with shaker style doors, Kohler undermount sinks, black Kallista sink fixtures and matching black accessories, lighting fixtures, hardware, and vanity mirror frames. The painted pattern tile matches all three colors in the bathroom (powder blue, black and white).
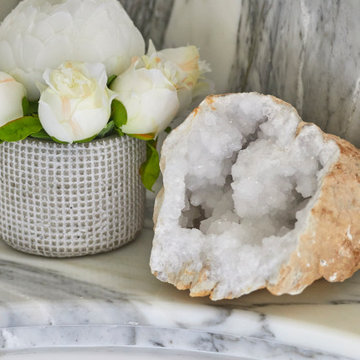
A historic London townhouse, redesigned by Rose Narmani Interiors.
Photo of a large contemporary ensuite bathroom in London with flat-panel cabinets, beige cabinets, a built-in bath, a built-in shower, a one-piece toilet, beige tiles, grey walls, marble flooring, a built-in sink, marble worktops, grey floors, a sliding door, grey worktops, a feature wall, double sinks and a built in vanity unit.
Photo of a large contemporary ensuite bathroom in London with flat-panel cabinets, beige cabinets, a built-in bath, a built-in shower, a one-piece toilet, beige tiles, grey walls, marble flooring, a built-in sink, marble worktops, grey floors, a sliding door, grey worktops, a feature wall, double sinks and a built in vanity unit.
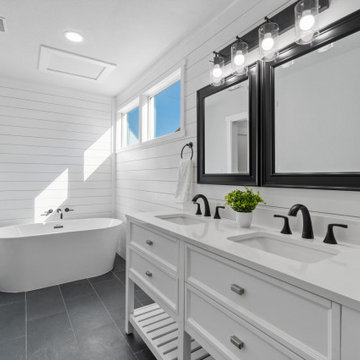
Inspiration for a large retro grey and white ensuite bathroom in San Diego with freestanding cabinets, white cabinets, a freestanding bath, a one-piece toilet, grey tiles, white walls, a submerged sink, black floors, white worktops, a feature wall, double sinks, a freestanding vanity unit, tongue and groove walls and engineered stone worktops.
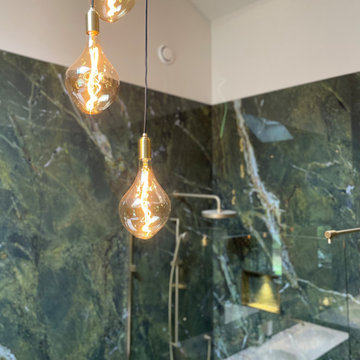
The simple luxury of the hanging lights complements the opulence of the green marbled porcelain slabs that are on three walls of this ensuite bathroom, with the fourth wall being gold fish scale tiles.
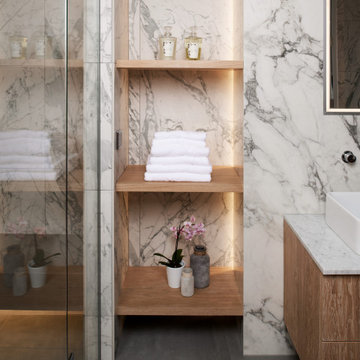
Set within a classic 3 story townhouse in Clifton is this stunning ensuite bath and steam room. The brief called for understated luxury, a space to start the day right or relax after a long day. The space drops down from the master bedroom and had a large chimney breast giving challenges and opportunities to our designer. The result speaks for itself, a truly luxurious space with every need considered. His and hers sinks with a book-matched marble slab backdrop act as a dramatic feature revealed as you come down the steps. The steam room with wrap around bench has a built in sound system for the ultimate in relaxation while the freestanding egg bath, surrounded by atmospheric recess lighting, offers a warming embrace at the end of a long day.
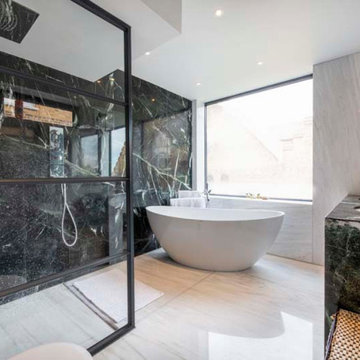
The challenge in this bathroom was the distribution. The space was tight to fit a bath, a walk in shower, two sinks and the toilet. In addition, the large window had to be where it is place since otherwise we would have had overlooking issues. Thus, limiting the choice of movement.
A key item to resolve this was the free standing bath and the use of the Crittal panel.
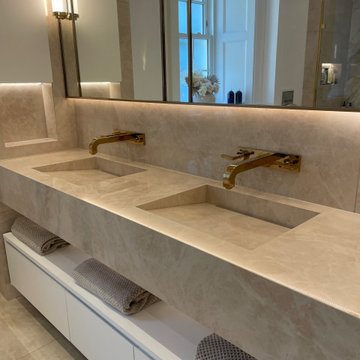
Double the sinks, double the style! ?
We're thrilled to share this bespoke double sink we crafted for @holtliving .
Each basin is a testament to our commitment to quality and design. Elevate your space with Wow Sinks.
#WowSinks #DoubleSink #ElevateYourSpace #HomeDesign
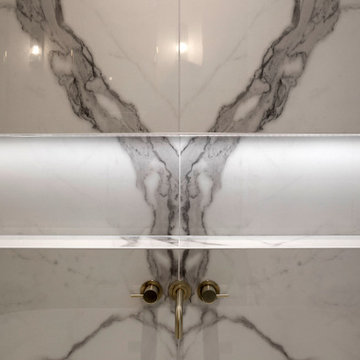
Complete renovation of Wimbledon townhome. Master bathroom with bookmatched feature wall, herringbone tiles and antique brass fixtures.
Medium sized traditional grey and white ensuite half tiled bathroom in London with flat-panel cabinets, dark wood cabinets, a freestanding bath, a walk-in shower, a wall mounted toilet, white tiles, porcelain tiles, white walls, porcelain flooring, an integrated sink, engineered stone worktops, white floors, an open shower, beige worktops, a feature wall, double sinks and a floating vanity unit.
Medium sized traditional grey and white ensuite half tiled bathroom in London with flat-panel cabinets, dark wood cabinets, a freestanding bath, a walk-in shower, a wall mounted toilet, white tiles, porcelain tiles, white walls, porcelain flooring, an integrated sink, engineered stone worktops, white floors, an open shower, beige worktops, a feature wall, double sinks and a floating vanity unit.
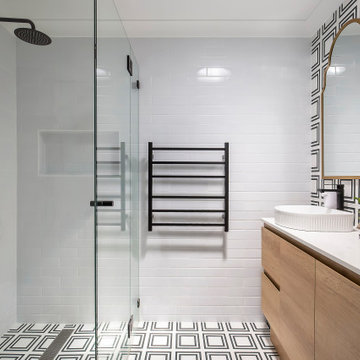
This lovely bathroom has everything that represents good design: well balanced; functional; aesthetically pleasing, interesting and individual; good use of space; and not only meeting, but exceeding, the clients' brief.
The carefully chosen floor and feature wall tiles add a definite individual stamp, and allude to perhaps an art deco or retro mood. The room would be simply just another white bathroom without them. The white and black of the tiles is reflected in the selection of the white wall tiles and black tapware and accessories. The monochrome theme is then softened and made more inviting by the addition of the timber vanity with its fluted basins. The pretty mirrors are the touch of genius here, defying the straight lines elsewhere, and asserting their style on the whole. Successfully blending styles, shapes, colours and textures is the key to a result that supersedes the ordinary and says: 'This is my space'.
The right advice and professional knowhow, including correct execution (note the beautiful tiling by our talented tilers), is also essential to ensure a polished designer-look.
It is very much worth your time to carefully consider and select each individual element, ensuring that each one is of the highest quality within your budget. This will ensure a pleasing long-lasting look, no matter the whims of fashion.
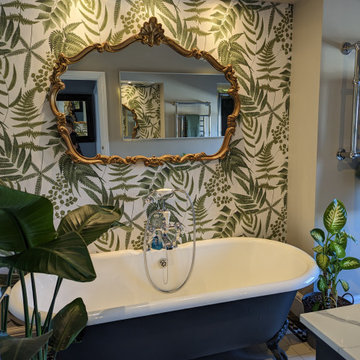
A new decadent and atmospheric bathing area was designed with new feature wallcovering, repainted roll top bath. The lighting and sound system were also updated.
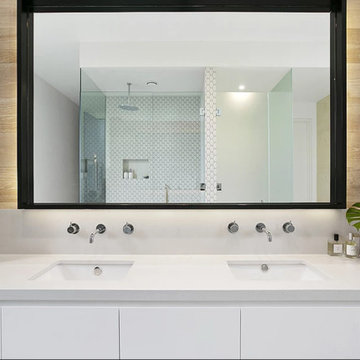
Large contemporary ensuite wet room bathroom in Melbourne with flat-panel cabinets, white cabinets, a freestanding bath, a wall mounted toilet, stone slabs, concrete flooring, a submerged sink, engineered stone worktops, beige floors, a hinged door, white worktops, a feature wall, double sinks, a built in vanity unit and wood walls.
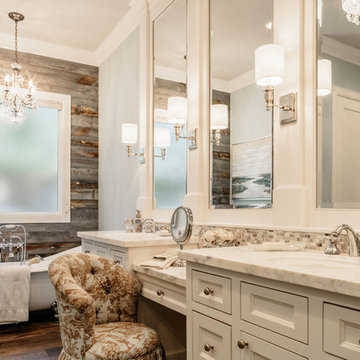
Expansive classic ensuite bathroom in Houston with recessed-panel cabinets, white cabinets, a claw-foot bath, brown tiles, an integrated sink, marble worktops, brown floors, white worktops, a feature wall, double sinks and a built in vanity unit.

Ensuite to the Principal bedroom, walls clad in Viola Marble with a white metro contrast, styled with a contemporary vanity unit, mirror and Belgian wall lights.
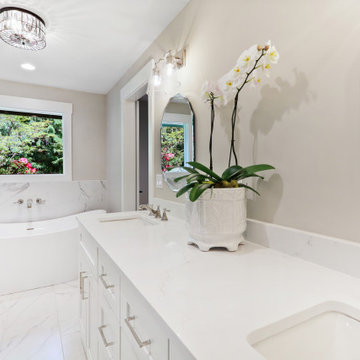
White & bright Master bath with white shaker cabinets, quartz counters, polished nickel plumbing fixtures, soaking tub, porcelain carerra tiles on the floor & shower
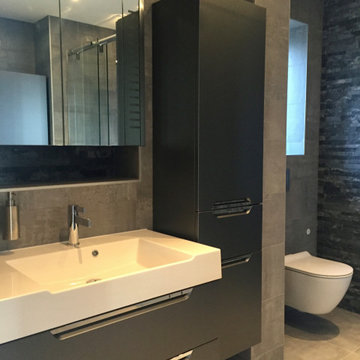
A great Master bathroom designed to suit the clients needs with his and hers separate basin units and storage towers.
The storage includes laundry hampers to keep the space clean and mess free.
Recessed LED & Steam free mirror units with mini alcoves for perfumes were designed to allow for storage solutions while keeping with the them of simplicity.
A split face stone covers the back wall to draw your eyes to the vast shower area. We designed a 120x120 bespoke wet room with custom glass enclosure.
All sanitary ware is and furniture has been wall mounted to create the sense of space while making it practical to maintain to the floor.
The beauty is in the details in this Industrial style bathroom with Swarovski crystals embedded in to the basin mixer!
For your very own bathroom designed by Sagar ceramics please call us on 02088631400
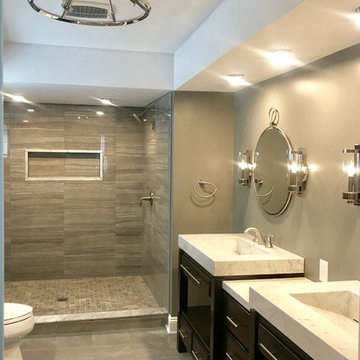
This was the last major remodel for Rowena and Dennis. We've completed their kitchen, living and two additional bathrooms. Rowena wanted to spare no expense here and get what she wanted. The entire home is somewhat contemporary, a,omg with the architecture, but I wanted to inject a zen, feelimg, I got in this space. We're not done yet, but we're very happy with the results so far
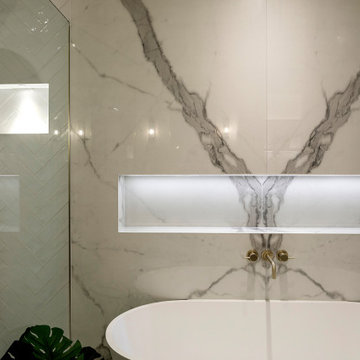
Complete renovation of Wimbledon townhome. Master bathroom with bookmatched feature wall, herringbone tiles and antique brass fixtures.
Design ideas for a medium sized classic grey and white ensuite half tiled bathroom in London with flat-panel cabinets, dark wood cabinets, a freestanding bath, a walk-in shower, a wall mounted toilet, white tiles, porcelain tiles, white walls, porcelain flooring, an integrated sink, engineered stone worktops, white floors, an open shower, beige worktops, a feature wall, double sinks and a floating vanity unit.
Design ideas for a medium sized classic grey and white ensuite half tiled bathroom in London with flat-panel cabinets, dark wood cabinets, a freestanding bath, a walk-in shower, a wall mounted toilet, white tiles, porcelain tiles, white walls, porcelain flooring, an integrated sink, engineered stone worktops, white floors, an open shower, beige worktops, a feature wall, double sinks and a floating vanity unit.
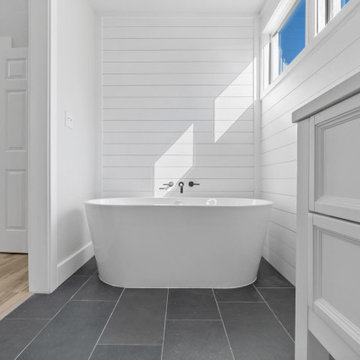
Photo of a large midcentury grey and white ensuite bathroom in San Diego with freestanding cabinets, white cabinets, a freestanding bath, a one-piece toilet, white walls, a submerged sink, black floors, white worktops, a feature wall, double sinks, a freestanding vanity unit, tongue and groove walls and engineered stone worktops.
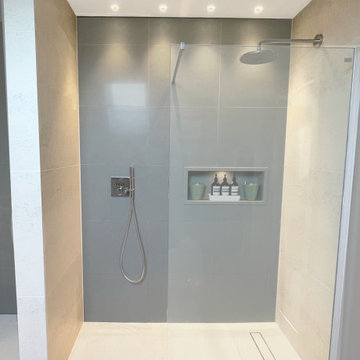
Shower products can be stored on a recessed shelf in the wall of the shower. Both the floor and the wall are covered with cream ceramic tiles. The accent wall has grey tiles. A hand-held shower is conveniently located for ease of cleaning.
Bathroom with a Feature Wall and Double Sinks Ideas and Designs
4

 Shelves and shelving units, like ladder shelves, will give you extra space without taking up too much floor space. Also look for wire, wicker or fabric baskets, large and small, to store items under or next to the sink, or even on the wall.
Shelves and shelving units, like ladder shelves, will give you extra space without taking up too much floor space. Also look for wire, wicker or fabric baskets, large and small, to store items under or next to the sink, or even on the wall.  The sink, the mirror, shower and/or bath are the places where you might want the clearest and strongest light. You can use these if you want it to be bright and clear. Otherwise, you might want to look at some soft, ambient lighting in the form of chandeliers, short pendants or wall lamps. You could use accent lighting around your bath in the form to create a tranquil, spa feel, as well.
The sink, the mirror, shower and/or bath are the places where you might want the clearest and strongest light. You can use these if you want it to be bright and clear. Otherwise, you might want to look at some soft, ambient lighting in the form of chandeliers, short pendants or wall lamps. You could use accent lighting around your bath in the form to create a tranquil, spa feel, as well. 