Bathroom with a Feature Wall and Double Sinks Ideas and Designs
Refine by:
Budget
Sort by:Popular Today
141 - 160 of 274 photos
Item 1 of 3
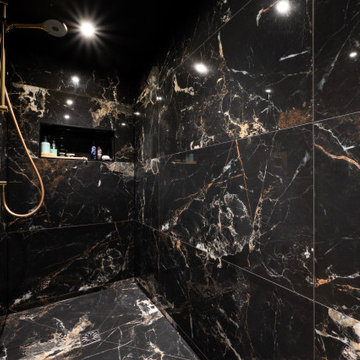
The tiling continues into the shower, allowing the room to flow. The added niche in the back wall gives the perfect space for shower items to become easy-to-reach.
Using the same tiling allows the shower to blend in to the room and provides a bold and elegant finish to the bathroom.
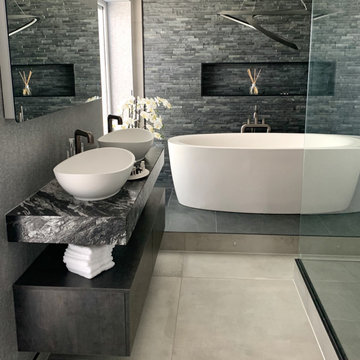
This is an example of a large modern grey and brown ensuite bathroom in Other with brown cabinets, a freestanding bath, a walk-in shower, grey tiles, slate tiles, ceramic flooring, marble worktops, grey floors, a feature wall, double sinks, a floating vanity unit and wallpapered walls.
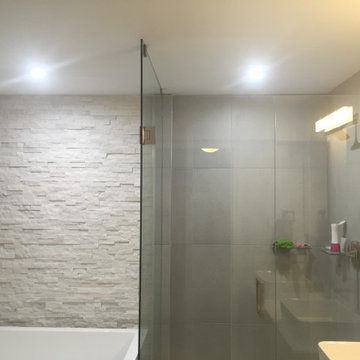
Design ideas for a medium sized contemporary grey and white ensuite bathroom in Miami with shaker cabinets, black cabinets, a freestanding bath, a one-piece toilet, grey tiles, stone slabs, grey walls, concrete flooring, a vessel sink, quartz worktops, grey floors, a hinged door, white worktops, a feature wall, double sinks, a freestanding vanity unit and a drop ceiling.
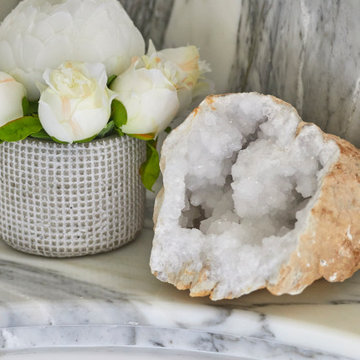
A historic London townhouse, redesigned by Rose Narmani Interiors.
Photo of a large contemporary ensuite bathroom in London with flat-panel cabinets, beige cabinets, a built-in bath, a built-in shower, a one-piece toilet, beige tiles, grey walls, marble flooring, a built-in sink, marble worktops, grey floors, a sliding door, grey worktops, a feature wall, double sinks and a built in vanity unit.
Photo of a large contemporary ensuite bathroom in London with flat-panel cabinets, beige cabinets, a built-in bath, a built-in shower, a one-piece toilet, beige tiles, grey walls, marble flooring, a built-in sink, marble worktops, grey floors, a sliding door, grey worktops, a feature wall, double sinks and a built in vanity unit.
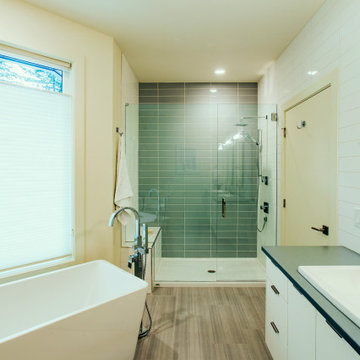
Photo by Brice Ferre
Medium sized modern ensuite bathroom in Vancouver with flat-panel cabinets, white cabinets, a freestanding bath, an alcove shower, a two-piece toilet, multi-coloured tiles, green walls, porcelain flooring, a built-in sink, grey floors, a hinged door, grey worktops, a feature wall, double sinks and a floating vanity unit.
Medium sized modern ensuite bathroom in Vancouver with flat-panel cabinets, white cabinets, a freestanding bath, an alcove shower, a two-piece toilet, multi-coloured tiles, green walls, porcelain flooring, a built-in sink, grey floors, a hinged door, grey worktops, a feature wall, double sinks and a floating vanity unit.
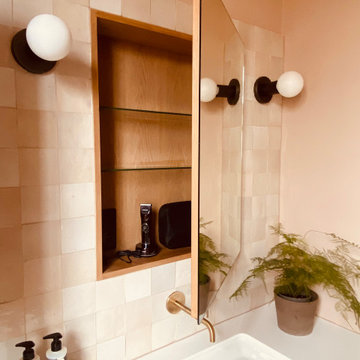
Vanity unit in the primary bathroom with zellige tiles backsplash, fluted oak bespoke joinery, Corian worktop and old bronze fixtures. For a relaxed luxury feel.
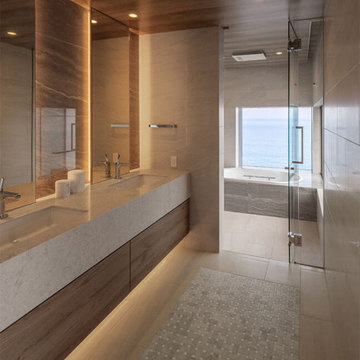
一番景色が良い位置にバスルームをレイアウト。床には、数種類の石を組み合わせた、繊細な大理石モザイクのパターンが上品。
Photo of a beach style ensuite bathroom with freestanding cabinets, dark wood cabinets, multi-coloured tiles, porcelain tiles, marble flooring, a submerged sink, solid surface worktops, multi-coloured floors, white worktops, a feature wall, double sinks, a freestanding vanity unit and a wood ceiling.
Photo of a beach style ensuite bathroom with freestanding cabinets, dark wood cabinets, multi-coloured tiles, porcelain tiles, marble flooring, a submerged sink, solid surface worktops, multi-coloured floors, white worktops, a feature wall, double sinks, a freestanding vanity unit and a wood ceiling.
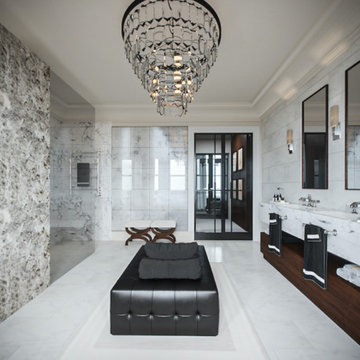
Large contemporary ensuite bathroom in London with brown cabinets, a freestanding bath, a bidet, white tiles, marble tiles, white walls, marble flooring, a trough sink, engineered stone worktops, white floors, an open shower, white worktops, a feature wall, double sinks, a floating vanity unit and flat-panel cabinets.
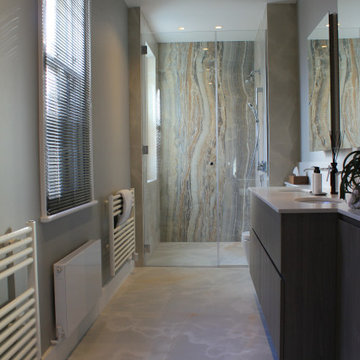
This master bathroom was stripped out and fully remodernised giving it a contemporary new look. The finish is very luxurious with a marble effect porcelain feature wall in the shower cubicle and large format porcelain tiles on the floor. These tiles have natural or matt finish, rather than gloss, making them feel very soft and comfortable under foot. All joinery is bespoke and designed for maximum storage capacity, including a hidden laundry bag.
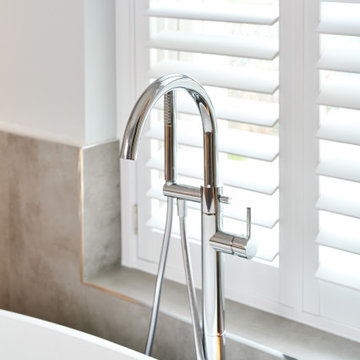
Set within a classic 3 story townhouse in Clifton is this stunning ensuite bath and steam room. The brief called for understated luxury, a space to start the day right or relax after a long day. The space drops down from the master bedroom and had a large chimney breast giving challenges and opportunities to our designer. The result speaks for itself, a truly luxurious space with every need considered. His and hers sinks with a book-matched marble slab backdrop act as a dramatic feature revealed as you come down the steps. The steam room with wrap around bench has a built in sound system for the ultimate in relaxation while the freestanding egg bath, surrounded by atmospheric recess lighting, offers a warming embrace at the end of a long day.

Executing our Forcrete micro-cement finish to this wonderful bathroom fit out by PCP Bespoke Bathrooms in Radlett, complimenting our own custom finish to imitate a beautiful stone appearance as shown in our mirror close up picture. The beauty about our micro cement systems is the fact al our coats are fully water-proof, giving a seamless appearance with excellent attention to detail.
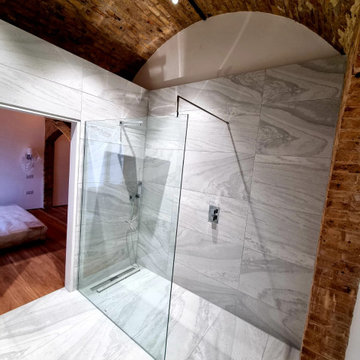
Inspiration for a medium sized urban ensuite half tiled bathroom in Kent with flat-panel cabinets, white cabinets, a walk-in shower, grey tiles, porcelain tiles, porcelain flooring, grey floors, an open shower, a feature wall, double sinks, a floating vanity unit and a vaulted ceiling.
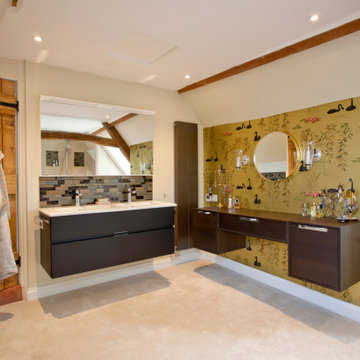
Large contemporary ensuite bathroom in Oxfordshire with flat-panel cabinets, dark wood cabinets, a wall mounted toilet, multi-coloured walls, a feature wall, a floating vanity unit, exposed beams, a walk-in shower, beige tiles, porcelain tiles, porcelain flooring, an integrated sink, beige floors, an open shower and double sinks.
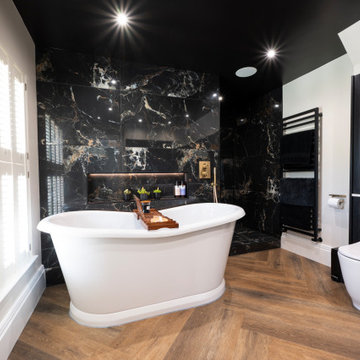
Elegance and boldness were the key factors to portray in this design.
With the ceiling painted black to match furniture, the tiling and walk-in shower and large freestanding bath, the wow factor is definitely present in this space.
Using the tiles, the walk-in shower becomes a hidden feature of this room, adding to the elegance and captivating nature of the space.
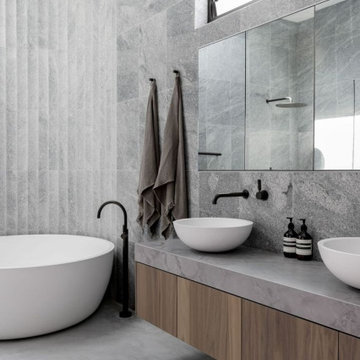
Lunar Bath and Basins at luxury accommodation, The Ridge in Nelson Bay, New South Wales, Australia.
Design and build by Greenbuild Constructions
Vanity by Bliss Kitchens & Joinery
Photography Mel Bliss of @our.blissful.day
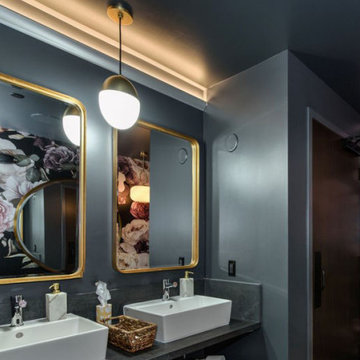
Design ideas for a medium sized industrial grey and yellow bathroom in Seattle with grey tiles, grey walls, a vessel sink, a feature wall, double sinks, a built in vanity unit and wallpapered walls.
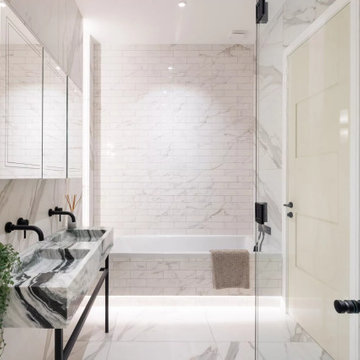
Inspiration for a large scandi grey and brown family bathroom in London with freestanding cabinets, a built-in bath, multi-coloured tiles, porcelain tiles, porcelain flooring, a wall-mounted sink, marble worktops, grey floors, multi-coloured worktops, a feature wall, double sinks and a freestanding vanity unit.
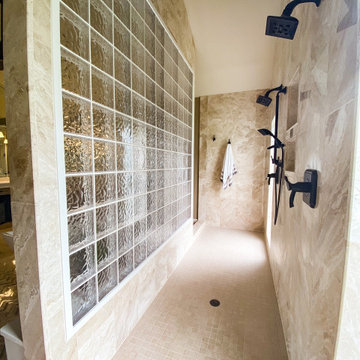
A beautiful master bath renovation. This project included renovating the vanities, tile, shower wall, and toilet area. The perfect at home oasis.
Design ideas for a large ensuite bathroom in St Louis with recessed-panel cabinets, beige cabinets, a walk-in shower, a one-piece toilet, beige tiles, marble worktops, beige floors, white worktops, a feature wall, double sinks, a built in vanity unit and a vaulted ceiling.
Design ideas for a large ensuite bathroom in St Louis with recessed-panel cabinets, beige cabinets, a walk-in shower, a one-piece toilet, beige tiles, marble worktops, beige floors, white worktops, a feature wall, double sinks, a built in vanity unit and a vaulted ceiling.
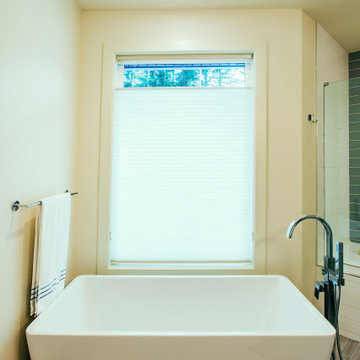
Photo by Brice Ferre
This is an example of a medium sized modern ensuite bathroom in Vancouver with flat-panel cabinets, white cabinets, a freestanding bath, an alcove shower, a two-piece toilet, multi-coloured tiles, green walls, porcelain flooring, a built-in sink, grey floors, a hinged door, grey worktops, a feature wall, double sinks and a floating vanity unit.
This is an example of a medium sized modern ensuite bathroom in Vancouver with flat-panel cabinets, white cabinets, a freestanding bath, an alcove shower, a two-piece toilet, multi-coloured tiles, green walls, porcelain flooring, a built-in sink, grey floors, a hinged door, grey worktops, a feature wall, double sinks and a floating vanity unit.
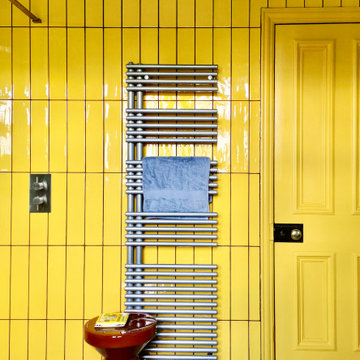
Kids bathrooms and curves.
Toddlers, wet tiles and corners don't mix, so I found ways to add as many soft curves as I could in this kiddies bathroom. The round ended bath was tiled in with fun kit-kat tiles, which echoes the rounded edges of the double vanity unit. Those large format, terrazzo effect porcelain tiles disguise a multitude of sins too.
A lot of clients ask for wall mounted taps for family bathrooms, well let’s face it, they look real nice. But I don’t think they’re particularly family friendly. The levers are higher and harder for small hands to reach and water from dripping fingers can splosh down the wall and onto the top of the vanity, making a right ole mess. Some of you might disagree, but this is what i’ve experienced and I don't rate. So for this bathroom, I went with a pretty bombproof all in one, moulded double sink with no nooks and crannies for water and grime to find their way to.
The double drawers house all of the bits and bobs needed by the sink and by keeping the floor space clear, there’s plenty of room for bath time toys baskets.
The brief: can you design a bathroom suitable for two boys (1 and 4)? So I did. It was fun!
Bathroom with a Feature Wall and Double Sinks Ideas and Designs
8

 Shelves and shelving units, like ladder shelves, will give you extra space without taking up too much floor space. Also look for wire, wicker or fabric baskets, large and small, to store items under or next to the sink, or even on the wall.
Shelves and shelving units, like ladder shelves, will give you extra space without taking up too much floor space. Also look for wire, wicker or fabric baskets, large and small, to store items under or next to the sink, or even on the wall.  The sink, the mirror, shower and/or bath are the places where you might want the clearest and strongest light. You can use these if you want it to be bright and clear. Otherwise, you might want to look at some soft, ambient lighting in the form of chandeliers, short pendants or wall lamps. You could use accent lighting around your bath in the form to create a tranquil, spa feel, as well.
The sink, the mirror, shower and/or bath are the places where you might want the clearest and strongest light. You can use these if you want it to be bright and clear. Otherwise, you might want to look at some soft, ambient lighting in the form of chandeliers, short pendants or wall lamps. You could use accent lighting around your bath in the form to create a tranquil, spa feel, as well. 