Bathroom with an Alcove Bath and an Enclosed Toilet Ideas and Designs
Refine by:
Budget
Sort by:Popular Today
41 - 60 of 1,084 photos
Item 1 of 3
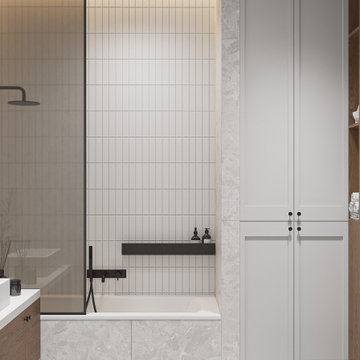
Inspiration for a medium sized contemporary ensuite bathroom in Other with flat-panel cabinets, light wood cabinets, an alcove bath, a shower/bath combination, a wall mounted toilet, beige tiles, travertine tiles, beige walls, porcelain flooring, a built-in sink, solid surface worktops, grey floors, a shower curtain, white worktops, an enclosed toilet, a single sink, a floating vanity unit, a drop ceiling and panelled walls.
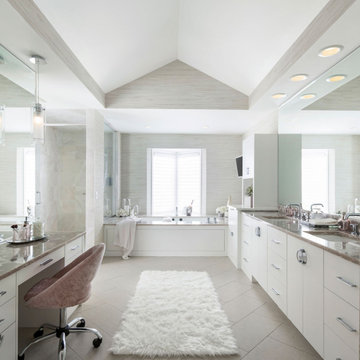
Among the first things you’ll notice in this remodeled bathroom is the striking herringbone-patterned floor tile which guides your eye to the far end of the expansive room. There, an undermounted tub, framed by Cambria, extends to the windowsill serving as a focal point. The depth of pattern and somewhat translucent nature of the Cambria, also found on the countertops, ties the space together while providing a level of dimension to the design.
Photos by Spacecrafting Photography
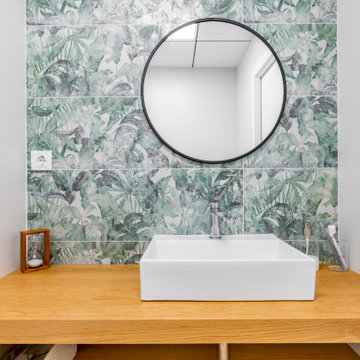
Inspiration for a shower room bathroom in Alicante-Costa Blanca with open cabinets, white cabinets, an alcove bath, a one-piece toilet, green tiles, white walls, ceramic flooring, a vessel sink, wooden worktops, grey floors, brown worktops, an enclosed toilet, a single sink and a built in vanity unit.
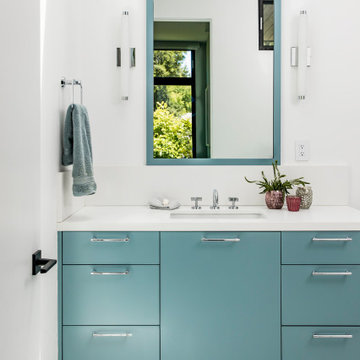
Photo of a large contemporary family bathroom in San Francisco with blue cabinets, white walls, a submerged sink, white worktops, an enclosed toilet, a single sink, a built in vanity unit, wallpapered walls, flat-panel cabinets, an alcove bath, a shower/bath combination, a one-piece toilet, white tiles, glass tiles, porcelain flooring, engineered stone worktops and a hinged door.
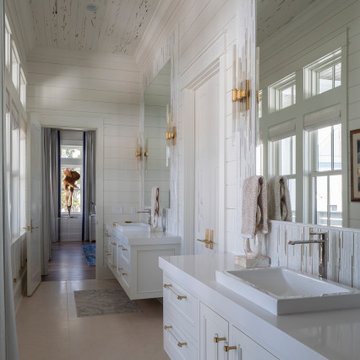
This is an example of a large coastal ensuite bathroom in Other with recessed-panel cabinets, white cabinets, an alcove bath, a one-piece toilet, white tiles, mosaic tiles, white walls, ceramic flooring, a built-in sink, beige floors, white worktops, an enclosed toilet, double sinks, a floating vanity unit, a wood ceiling and tongue and groove walls.
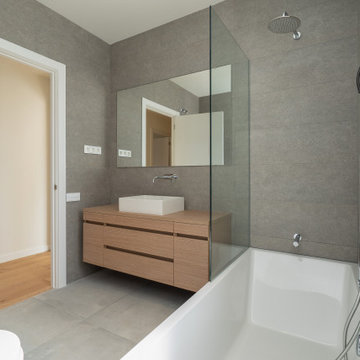
Photo of a medium sized contemporary shower room bathroom in Barcelona with recessed-panel cabinets, brown cabinets, an alcove bath, a shower/bath combination, a wall mounted toilet, grey tiles, ceramic tiles, grey walls, ceramic flooring, a vessel sink, wooden worktops, grey floors, an open shower, brown worktops, an enclosed toilet, a single sink, a built in vanity unit, a wallpapered ceiling and panelled walls.
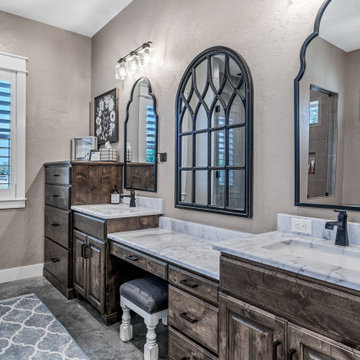
Inspiration for a large rustic ensuite bathroom in Houston with an alcove bath, a corner shower, beige walls, concrete flooring, a submerged sink, grey floors, a hinged door, white worktops, an enclosed toilet, double sinks and a built in vanity unit.
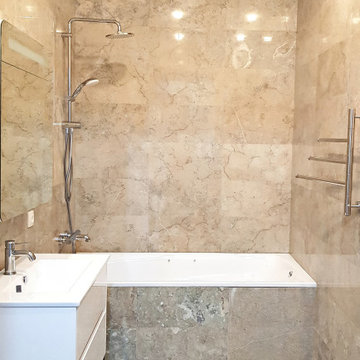
Medium sized contemporary ensuite bathroom in Moscow with flat-panel cabinets, white cabinets, an alcove bath, a one-piece toilet, multi-coloured tiles, marble tiles, marble flooring, a built-in sink, a shower curtain, white worktops, an enclosed toilet, a single sink, a floating vanity unit and a drop ceiling.

This gem of a home was designed by homeowner/architect Eric Vollmer. It is nestled in a traditional neighborhood with a deep yard and views to the east and west. Strategic window placement captures light and frames views while providing privacy from the next door neighbors. The second floor maximizes the volumes created by the roofline in vaulted spaces and loft areas. Four skylights illuminate the ‘Nordic Modern’ finishes and bring daylight deep into the house and the stairwell with interior openings that frame connections between the spaces. The skylights are also operable with remote controls and blinds to control heat, light and air supply.
Unique details abound! Metal details in the railings and door jambs, a paneled door flush in a paneled wall, flared openings. Floating shelves and flush transitions. The main bathroom has a ‘wet room’ with the tub tucked under a skylight enclosed with the shower.
This is a Structural Insulated Panel home with closed cell foam insulation in the roof cavity. The on-demand water heater does double duty providing hot water as well as heat to the home via a high velocity duct and HRV system.
Architect: Eric Vollmer
Builder: Penny Lane Home Builders
Photographer: Lynn Donaldson
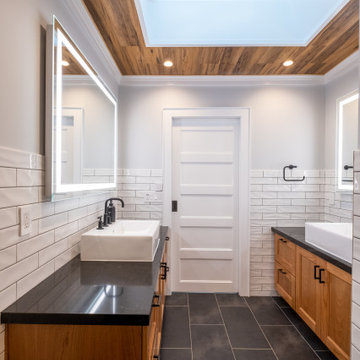
Design ideas for a medium sized contemporary ensuite bathroom in Orange County with shaker cabinets, medium wood cabinets, an alcove bath, a shower/bath combination, white tiles, metro tiles, porcelain flooring, a vessel sink, solid surface worktops, grey floors, a sliding door, black worktops, an enclosed toilet, double sinks, a built in vanity unit and a wood ceiling.

Charming powder / guest room. Beautiful blue porcelain tile on floor and 8x24 ceramic tile on tub surround and behind vanity.
Excellent color scheme with blue accents and neutral whites. Polished nickel Kohler Margaux fixtures. Toto toilet.
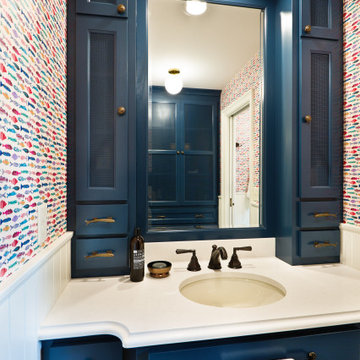
Boys bathroom with painted cabinetry and white painted wainscoting. Fish motifs in the shower curtain, wallcovering, hardware and shower tile.
Design ideas for a medium sized traditional family bathroom in Minneapolis with flat-panel cabinets, blue cabinets, an alcove bath, a shower/bath combination, a one-piece toilet, white tiles, ceramic tiles, multi-coloured walls, porcelain flooring, a submerged sink, engineered stone worktops, brown floors, a shower curtain, white worktops, an enclosed toilet, a single sink, a built in vanity unit and wallpapered walls.
Design ideas for a medium sized traditional family bathroom in Minneapolis with flat-panel cabinets, blue cabinets, an alcove bath, a shower/bath combination, a one-piece toilet, white tiles, ceramic tiles, multi-coloured walls, porcelain flooring, a submerged sink, engineered stone worktops, brown floors, a shower curtain, white worktops, an enclosed toilet, a single sink, a built in vanity unit and wallpapered walls.
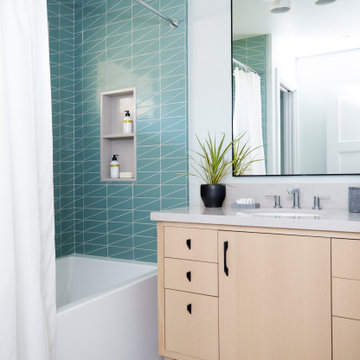
This kids bath has fun and bold triangular teal tile in the combination tub/shower. The floor is large-scale terrazzo from Concrete Collaborative. The vanity cabinet is white oak, with tapered feet, and 6 drawers. A quartz countertop is durable and stain-resistant. Chrome plumbing is low-maintenance. A large mirror over the vanity expands the space, bouncing light from the window around. An enclosed toilet room means that multiple kids can use the bathroom at the same time.
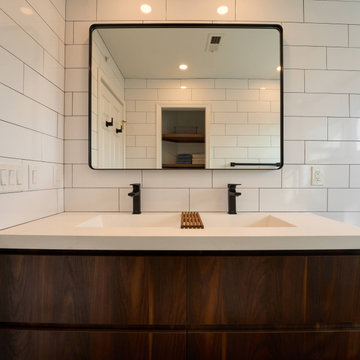
Our hallway full bath renovation embodies a harmonious blend of functionality and style. With meticulous attention to detail, we've transformed this space into a sanctuary of modern comfort and convenience.
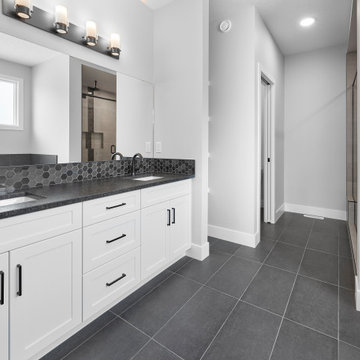
Design ideas for a large modern ensuite bathroom in Edmonton with shaker cabinets, white cabinets, an alcove bath, an alcove shower, a two-piece toilet, black tiles, porcelain tiles, grey walls, porcelain flooring, a submerged sink, granite worktops, grey floors, a hinged door, black worktops, an enclosed toilet, double sinks and a built in vanity unit.
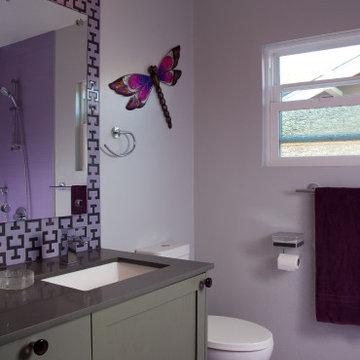
A fun purple powder bath! A small bathroom is a great place to go bold with color or wallpaper. It's a nice surprise to be invited in with a bold or bright palette. This purple bath went all the way with purple flooring, purple tile in the shower and a plum and purple interlocking tile backsplash that goes to the ceiling. The mirror is mounted on metal standoffs and "floats" over the tile. Custom oak wood painted gray cabinet with black glass knobs and gray engineering stone counter with under mount sink.
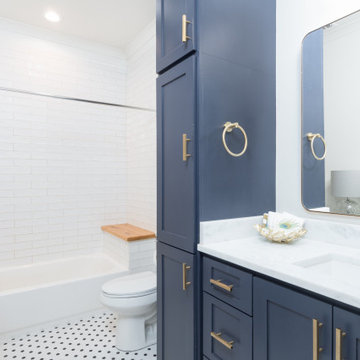
Design ideas for a medium sized classic family bathroom in New Orleans with shaker cabinets, blue cabinets, an alcove bath, a shower/bath combination, a two-piece toilet, white tiles, metro tiles, white walls, mosaic tile flooring, a submerged sink, marble worktops, multi-coloured floors, a shower curtain, white worktops, an enclosed toilet, a single sink and a built in vanity unit.
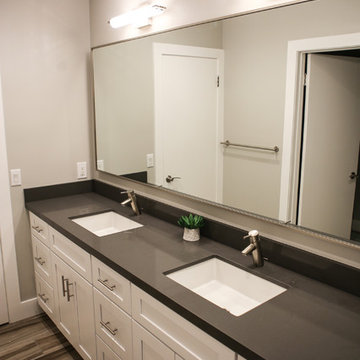
Medium sized contemporary grey and white ensuite bathroom in Los Angeles with shaker cabinets, white cabinets, an alcove bath, a shower/bath combination, a two-piece toilet, grey walls, vinyl flooring, a submerged sink, engineered stone worktops, multi-coloured floors, a sliding door, grey worktops, a wall niche, an enclosed toilet, double sinks and a built in vanity unit.
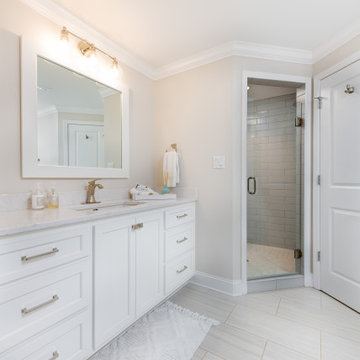
Originally built in 1990 the Heady Lakehouse began as a 2,800SF family retreat and now encompasses over 5,635SF. It is located on a steep yet welcoming lot overlooking a cove on Lake Hartwell that pulls you in through retaining walls wrapped with White Brick into a courtyard laid with concrete pavers in an Ashlar Pattern. This whole home renovation allowed us the opportunity to completely enhance the exterior of the home with all new LP Smartside painted with Amherst Gray with trim to match the Quaker new bone white windows for a subtle contrast. You enter the home under a vaulted tongue and groove white washed ceiling facing an entry door surrounded by White brick.
Once inside you’re encompassed by an abundance of natural light flooding in from across the living area from the 9’ triple door with transom windows above. As you make your way into the living area the ceiling opens up to a coffered ceiling which plays off of the 42” fireplace that is situated perpendicular to the dining area. The open layout provides a view into the kitchen as well as the sunroom with floor to ceiling windows boasting panoramic views of the lake. Looking back you see the elegant touches to the kitchen with Quartzite tops, all brass hardware to match the lighting throughout, and a large 4’x8’ Santorini Blue painted island with turned legs to provide a note of color.
The owner’s suite is situated separate to one side of the home allowing a quiet retreat for the homeowners. Details such as the nickel gap accented bed wall, brass wall mounted bed-side lamps, and a large triple window complete the bedroom. Access to the study through the master bedroom further enhances the idea of a private space for the owners to work. It’s bathroom features clean white vanities with Quartz counter tops, brass hardware and fixtures, an obscure glass enclosed shower with natural light, and a separate toilet room.
The left side of the home received the largest addition which included a new over-sized 3 bay garage with a dog washing shower, a new side entry with stair to the upper and a new laundry room. Over these areas, the stair will lead you to two new guest suites featuring a Jack & Jill Bathroom and their own Lounging and Play Area.
The focal point for entertainment is the lower level which features a bar and seating area. Opposite the bar you walk out on the concrete pavers to a covered outdoor kitchen feature a 48” grill, Large Big Green Egg smoker, 30” Diameter Evo Flat-top Grill, and a sink all surrounded by granite countertops that sit atop a white brick base with stainless steel access doors. The kitchen overlooks a 60” gas fire pit that sits adjacent to a custom gunite eight sided hot tub with travertine coping that looks out to the lake. This elegant and timeless approach to this 5,000SF three level addition and renovation allowed the owner to add multiple sleeping and entertainment areas while rejuvenating a beautiful lake front lot with subtle contrasting colors.
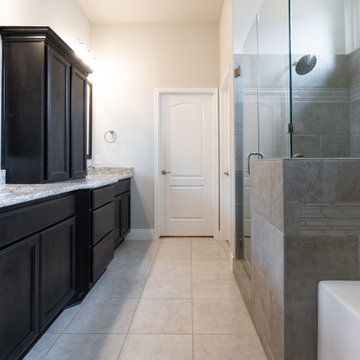
Design ideas for a large traditional ensuite bathroom in Austin with recessed-panel cabinets, dark wood cabinets, an alcove bath, a double shower, a two-piece toilet, beige tiles, ceramic tiles, beige walls, ceramic flooring, a submerged sink, granite worktops, beige floors, a hinged door, grey worktops, an enclosed toilet, double sinks and a built in vanity unit.
Bathroom with an Alcove Bath and an Enclosed Toilet Ideas and Designs
3

 Shelves and shelving units, like ladder shelves, will give you extra space without taking up too much floor space. Also look for wire, wicker or fabric baskets, large and small, to store items under or next to the sink, or even on the wall.
Shelves and shelving units, like ladder shelves, will give you extra space without taking up too much floor space. Also look for wire, wicker or fabric baskets, large and small, to store items under or next to the sink, or even on the wall.  The sink, the mirror, shower and/or bath are the places where you might want the clearest and strongest light. You can use these if you want it to be bright and clear. Otherwise, you might want to look at some soft, ambient lighting in the form of chandeliers, short pendants or wall lamps. You could use accent lighting around your bath in the form to create a tranquil, spa feel, as well.
The sink, the mirror, shower and/or bath are the places where you might want the clearest and strongest light. You can use these if you want it to be bright and clear. Otherwise, you might want to look at some soft, ambient lighting in the form of chandeliers, short pendants or wall lamps. You could use accent lighting around your bath in the form to create a tranquil, spa feel, as well. 