Bathroom with an Alcove Bath and an Enclosed Toilet Ideas and Designs
Refine by:
Budget
Sort by:Popular Today
101 - 120 of 1,084 photos
Item 1 of 3

jack and jill bath w/ make up area
Design ideas for a large traditional family bathroom in Other with shaker cabinets, white cabinets, an alcove bath, a shower/bath combination, a two-piece toilet, white tiles, ceramic tiles, beige walls, ceramic flooring, a submerged sink, quartz worktops, black floors, a shower curtain, white worktops, an enclosed toilet, double sinks and a built in vanity unit.
Design ideas for a large traditional family bathroom in Other with shaker cabinets, white cabinets, an alcove bath, a shower/bath combination, a two-piece toilet, white tiles, ceramic tiles, beige walls, ceramic flooring, a submerged sink, quartz worktops, black floors, a shower curtain, white worktops, an enclosed toilet, double sinks and a built in vanity unit.
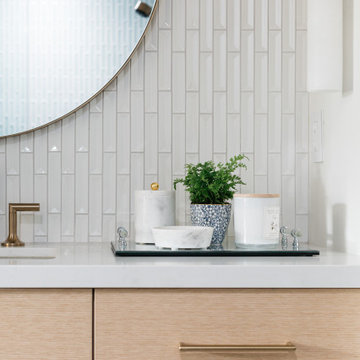
Complete remodel with safe, aging-in-place features and hotel style in the main bathroom.
Small contemporary ensuite bathroom in Los Angeles with flat-panel cabinets, light wood cabinets, an alcove bath, a built-in shower, a two-piece toilet, white tiles, porcelain tiles, ceramic flooring, a submerged sink, engineered stone worktops, white floors, a hinged door, white worktops, an enclosed toilet, a single sink and a built in vanity unit.
Small contemporary ensuite bathroom in Los Angeles with flat-panel cabinets, light wood cabinets, an alcove bath, a built-in shower, a two-piece toilet, white tiles, porcelain tiles, ceramic flooring, a submerged sink, engineered stone worktops, white floors, a hinged door, white worktops, an enclosed toilet, a single sink and a built in vanity unit.
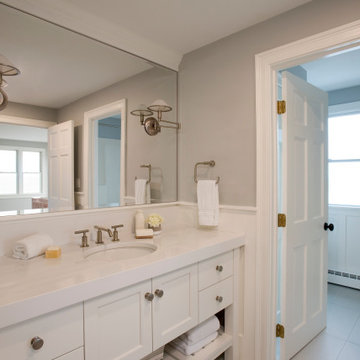
This is an example of a medium sized coastal family bathroom in Boston with freestanding cabinets, white cabinets, an alcove bath, a shower/bath combination, a two-piece toilet, multi-coloured walls, porcelain flooring, a submerged sink, engineered stone worktops, multi-coloured floors, a hinged door, white worktops, an enclosed toilet, a single sink, a built in vanity unit and wainscoting.

Inspiration for a small classic ensuite bathroom in Chicago with flat-panel cabinets, brown cabinets, an alcove bath, a shower/bath combination, a one-piece toilet, blue tiles, ceramic tiles, white walls, porcelain flooring, a built-in sink, onyx worktops, grey floors, a sliding door, white worktops, an enclosed toilet, a single sink and a freestanding vanity unit.
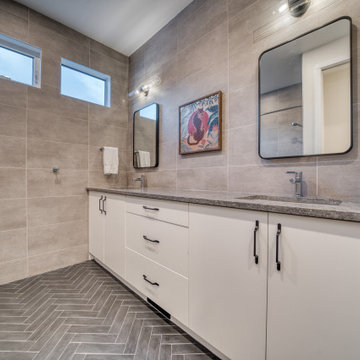
Situated in a beautiful acreage community, this modern home has great views all around. Following a day enjoying all that the area has to offer, watch the sunset over the rocky mountains. The residence is a 4-bedroom, 2900 sq/ft custom home with uniquely beautiful features and accents. With room for entertaining and playing, this home is designed for your lifestyle.
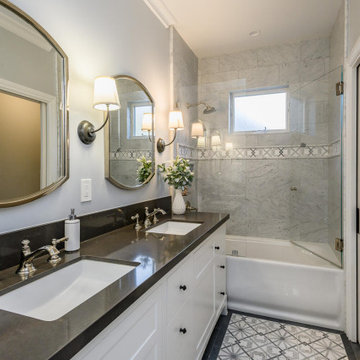
Design ideas for a classic shower room bathroom in San Francisco with shaker cabinets, white cabinets, an alcove bath, a shower/bath combination, a two-piece toilet, grey tiles, stone tiles, white walls, porcelain flooring, a submerged sink, engineered stone worktops, multi-coloured floors, a sliding door, black worktops, an enclosed toilet, double sinks and a freestanding vanity unit.

While the majority of APD designs are created to meet the specific and unique needs of the client, this whole home remodel was completed in partnership with Black Sheep Construction as a high end house flip. From space planning to cabinet design, finishes to fixtures, appliances to plumbing, cabinet finish to hardware, paint to stone, siding to roofing; Amy created a design plan within the contractor’s remodel budget focusing on the details that would be important to the future home owner. What was a single story house that had fallen out of repair became a stunning Pacific Northwest modern lodge nestled in the woods!
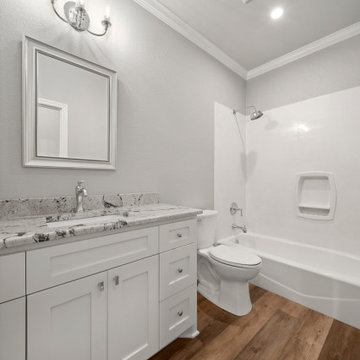
Inspiration for a large classic family bathroom in Austin with shaker cabinets, white cabinets, an alcove bath, a shower/bath combination, a one-piece toilet, grey walls, vinyl flooring, a built-in sink, granite worktops, brown floors, a shower curtain, grey worktops, an enclosed toilet, a single sink and a built in vanity unit.
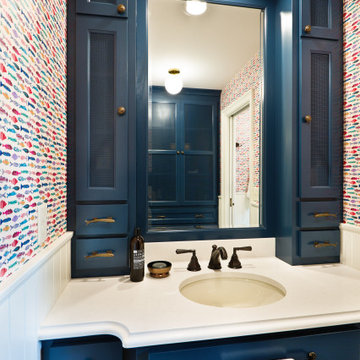
Boys bathroom with painted cabinetry and white painted wainscoting. Fish motifs in the shower curtain, wallcovering, hardware and shower tile.
Design ideas for a medium sized traditional family bathroom in Minneapolis with flat-panel cabinets, blue cabinets, an alcove bath, a shower/bath combination, a one-piece toilet, white tiles, ceramic tiles, multi-coloured walls, porcelain flooring, a submerged sink, engineered stone worktops, brown floors, a shower curtain, white worktops, an enclosed toilet, a single sink, a built in vanity unit and wallpapered walls.
Design ideas for a medium sized traditional family bathroom in Minneapolis with flat-panel cabinets, blue cabinets, an alcove bath, a shower/bath combination, a one-piece toilet, white tiles, ceramic tiles, multi-coloured walls, porcelain flooring, a submerged sink, engineered stone worktops, brown floors, a shower curtain, white worktops, an enclosed toilet, a single sink, a built in vanity unit and wallpapered walls.
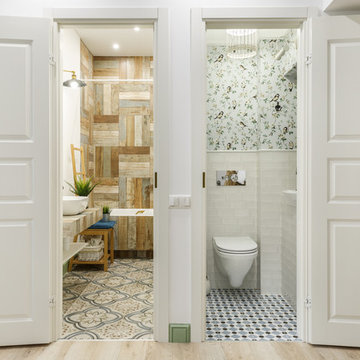
This is an example of a scandinavian bathroom in Moscow with an alcove bath, a shower/bath combination, a wall mounted toilet, white tiles, white walls, a console sink, wooden worktops, multi-coloured floors, a shower curtain, brown worktops and an enclosed toilet.
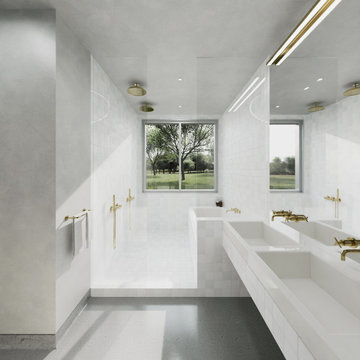
Each cabin contains a large sleeping area, a kitchenette and dining area, a small work space, and a luxurious bathroom. Here is a view of the bathroom, looking from the vanity on the wet room, complete with double shower and soaking tub.
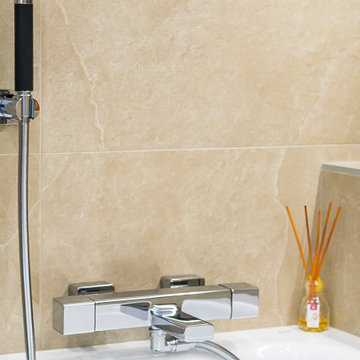
This is an example of a medium sized contemporary shower room bathroom in Other with flat-panel cabinets, beige cabinets, an alcove bath, an alcove shower, a one-piece toilet, beige tiles, porcelain tiles, beige walls, porcelain flooring, a submerged sink, tiled worktops, beige floors, a sliding door, beige worktops, an enclosed toilet, a single sink and a built in vanity unit.
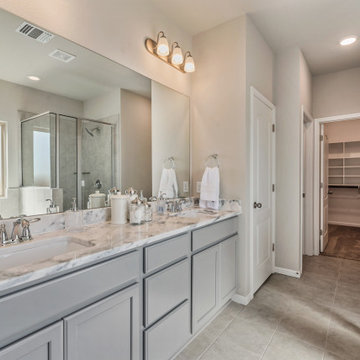
Photo of a large classic ensuite bathroom in Austin with recessed-panel cabinets, grey cabinets, an alcove bath, a corner shower, a two-piece toilet, grey tiles, ceramic tiles, grey walls, ceramic flooring, a submerged sink, engineered stone worktops, beige floors, a hinged door, white worktops, an enclosed toilet, double sinks and a built in vanity unit.
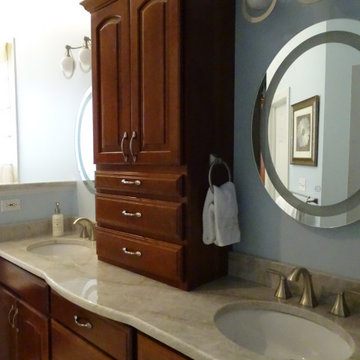
Design ideas for a large traditional ensuite bathroom in Other with raised-panel cabinets, dark wood cabinets, an alcove bath, an alcove shower, a two-piece toilet, beige tiles, ceramic tiles, blue walls, ceramic flooring, a submerged sink, multi-coloured floors, a hinged door, beige worktops, an enclosed toilet, double sinks, a built in vanity unit, a vaulted ceiling and quartz worktops.
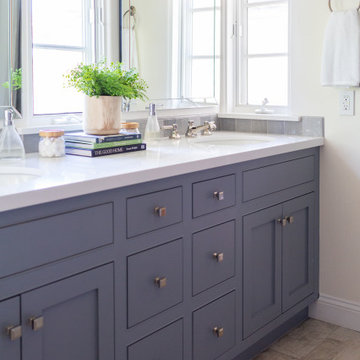
Family bathroom in Santa Barbara with grey cabinets, an alcove bath, a shower/bath combination, a one-piece toilet, grey tiles, ceramic tiles, white walls, porcelain flooring, a submerged sink, engineered stone worktops, grey floors, a shower curtain, white worktops, an enclosed toilet, double sinks and a built in vanity unit.
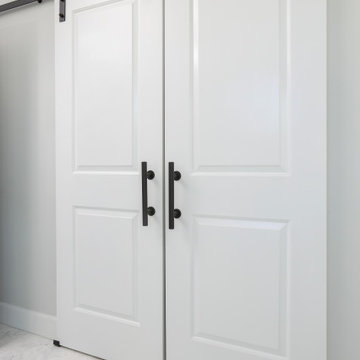
Large classic ensuite bathroom in Orange County with beaded cabinets, white cabinets, an alcove bath, a corner shower, a one-piece toilet, white tiles, ceramic tiles, white walls, cement flooring, a submerged sink, engineered stone worktops, grey floors, a hinged door, grey worktops, an enclosed toilet, double sinks and a built in vanity unit.
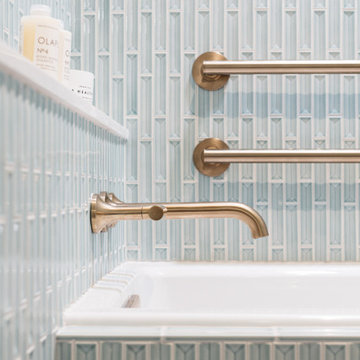
Complete remodel with safe, aging-in-place features and hotel style in the main bathroom.
This is an example of a small contemporary ensuite bathroom in Los Angeles with flat-panel cabinets, light wood cabinets, an alcove bath, a built-in shower, a two-piece toilet, blue tiles, porcelain tiles, ceramic flooring, a submerged sink, engineered stone worktops, white floors, a hinged door, white worktops, an enclosed toilet, a single sink and a built in vanity unit.
This is an example of a small contemporary ensuite bathroom in Los Angeles with flat-panel cabinets, light wood cabinets, an alcove bath, a built-in shower, a two-piece toilet, blue tiles, porcelain tiles, ceramic flooring, a submerged sink, engineered stone worktops, white floors, a hinged door, white worktops, an enclosed toilet, a single sink and a built in vanity unit.
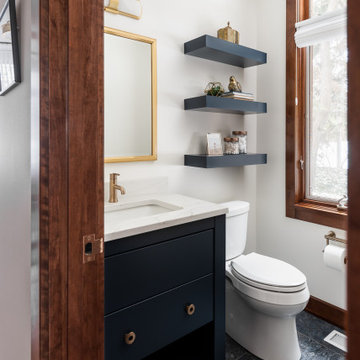
Guest Bathroom - This Guest bathroom offers a tub/shower and large vanity in one room and across the hall is a powder room with a small vanity and toilet. The large white tile in the tub area are stacked to offer a very clean look. The client wanted a glass door but without the track. We installed a swing door that covers about half the tub area. The vanities have flat door and drawer fronts for a very clean transitional looks that is accented with round brass hardware. The mirror is built-in to a featured tile wall and framed by two alabaster sconces. The dark blue tile floor complements the vanities and the age of the overall home. The powder room features three floating shelves for décor and storage.
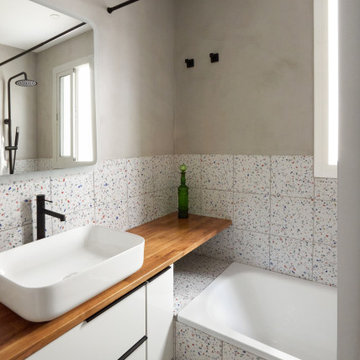
Photo of a medium sized bohemian ensuite bathroom in Barcelona with an alcove bath, multi-coloured tiles, grey walls, porcelain flooring, a vessel sink, wooden worktops, multi-coloured floors, an enclosed toilet and a built in vanity unit.
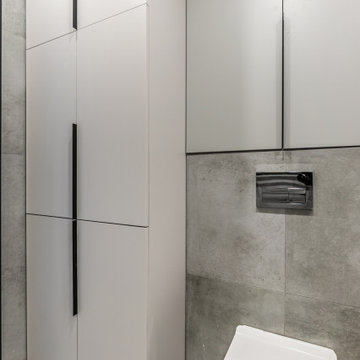
Design ideas for a small contemporary grey and white ensuite bathroom in Other with grey cabinets, an alcove bath, a shower/bath combination, a wall mounted toilet, grey tiles, porcelain tiles, grey walls, porcelain flooring, a vessel sink, wooden worktops, grey floors, an open shower, grey worktops, an enclosed toilet, a single sink and a floating vanity unit.
Bathroom with an Alcove Bath and an Enclosed Toilet Ideas and Designs
6

 Shelves and shelving units, like ladder shelves, will give you extra space without taking up too much floor space. Also look for wire, wicker or fabric baskets, large and small, to store items under or next to the sink, or even on the wall.
Shelves and shelving units, like ladder shelves, will give you extra space without taking up too much floor space. Also look for wire, wicker or fabric baskets, large and small, to store items under or next to the sink, or even on the wall.  The sink, the mirror, shower and/or bath are the places where you might want the clearest and strongest light. You can use these if you want it to be bright and clear. Otherwise, you might want to look at some soft, ambient lighting in the form of chandeliers, short pendants or wall lamps. You could use accent lighting around your bath in the form to create a tranquil, spa feel, as well.
The sink, the mirror, shower and/or bath are the places where you might want the clearest and strongest light. You can use these if you want it to be bright and clear. Otherwise, you might want to look at some soft, ambient lighting in the form of chandeliers, short pendants or wall lamps. You could use accent lighting around your bath in the form to create a tranquil, spa feel, as well. 