Bathroom with an Alcove Bath and an Enclosed Toilet Ideas and Designs
Refine by:
Budget
Sort by:Popular Today
81 - 100 of 1,084 photos
Item 1 of 3
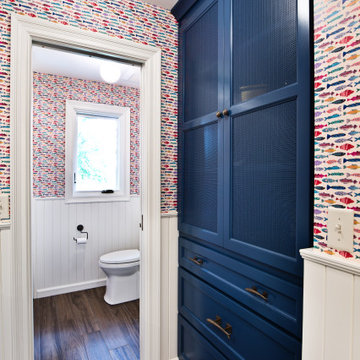
Boys bathroom with painted cabinetry and white painted wainscoting. Fish motifs in the shower curtain, wallcovering, hardware and shower tile.
This is an example of a medium sized classic family bathroom in Minneapolis with flat-panel cabinets, blue cabinets, an alcove bath, a shower/bath combination, a one-piece toilet, white tiles, ceramic tiles, multi-coloured walls, porcelain flooring, a submerged sink, engineered stone worktops, brown floors, a shower curtain, white worktops, an enclosed toilet, a single sink, a built in vanity unit and wallpapered walls.
This is an example of a medium sized classic family bathroom in Minneapolis with flat-panel cabinets, blue cabinets, an alcove bath, a shower/bath combination, a one-piece toilet, white tiles, ceramic tiles, multi-coloured walls, porcelain flooring, a submerged sink, engineered stone worktops, brown floors, a shower curtain, white worktops, an enclosed toilet, a single sink, a built in vanity unit and wallpapered walls.

Ванная в стиле Прованс с цветочным орнаментом в обоях, с классической плиткой.
Design ideas for a medium sized country bathroom in Moscow with recessed-panel cabinets, blue cabinets, white tiles, ceramic tiles, multi-coloured walls, porcelain flooring, a built-in sink, white worktops, an enclosed toilet, a single sink, a freestanding vanity unit, wallpapered walls and an alcove bath.
Design ideas for a medium sized country bathroom in Moscow with recessed-panel cabinets, blue cabinets, white tiles, ceramic tiles, multi-coloured walls, porcelain flooring, a built-in sink, white worktops, an enclosed toilet, a single sink, a freestanding vanity unit, wallpapered walls and an alcove bath.
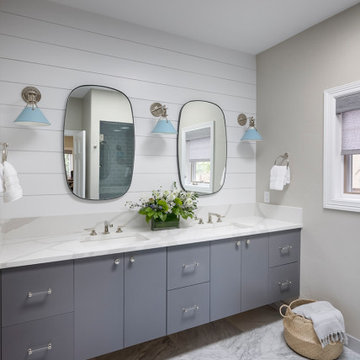
This is an example of a large rural ensuite bathroom in Denver with flat-panel cabinets, grey cabinets, an alcove bath, an alcove shower, all types of toilet, white tiles, marble tiles, white walls, marble flooring, a submerged sink, engineered stone worktops, white floors, a hinged door, white worktops, an enclosed toilet, double sinks, a floating vanity unit and tongue and groove walls.

Complete remodel with safe, aging-in-place features and hotel style in the main bathroom.
Inspiration for a small contemporary ensuite bathroom in Los Angeles with flat-panel cabinets, light wood cabinets, an alcove bath, a built-in shower, a two-piece toilet, blue tiles, ceramic flooring, a submerged sink, engineered stone worktops, white floors, a hinged door, white worktops, an enclosed toilet, a single sink, glass tiles and a floating vanity unit.
Inspiration for a small contemporary ensuite bathroom in Los Angeles with flat-panel cabinets, light wood cabinets, an alcove bath, a built-in shower, a two-piece toilet, blue tiles, ceramic flooring, a submerged sink, engineered stone worktops, white floors, a hinged door, white worktops, an enclosed toilet, a single sink, glass tiles and a floating vanity unit.
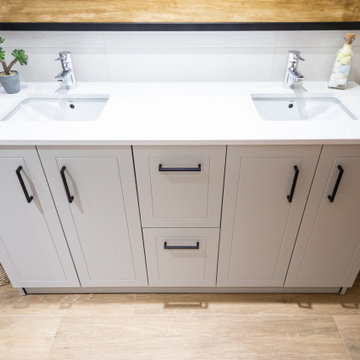
Se ha instalado un nuevo lavabo doble con amplia capacidad de almacenaje. En la parte inferior hay varios armarios y cajones que facilitan la organización.
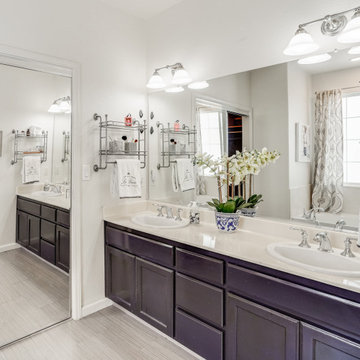
This master bath was overwhelmed with clutter. We cleared off the sink top and built-in shelves and organized each side for his and her. We played with the deep navy cabinets and grey flooring with simple touches in the accessories and artwork to keep a clean fresh look.
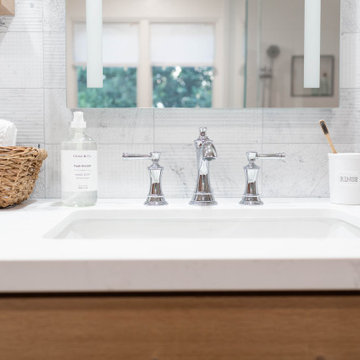
A full bathroom remodel
Medium sized classic ensuite bathroom in Santa Barbara with shaker cabinets, medium wood cabinets, an alcove bath, a built-in shower, a one-piece toilet, blue tiles, porcelain tiles, white walls, porcelain flooring, a submerged sink, engineered stone worktops, multi-coloured floors, a hinged door, white worktops, an enclosed toilet, double sinks and a built in vanity unit.
Medium sized classic ensuite bathroom in Santa Barbara with shaker cabinets, medium wood cabinets, an alcove bath, a built-in shower, a one-piece toilet, blue tiles, porcelain tiles, white walls, porcelain flooring, a submerged sink, engineered stone worktops, multi-coloured floors, a hinged door, white worktops, an enclosed toilet, double sinks and a built in vanity unit.
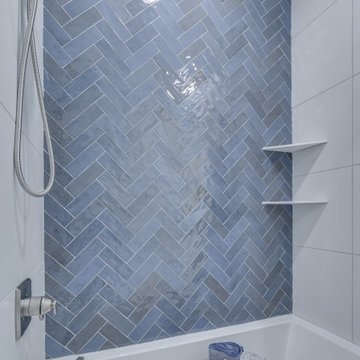
Photos by Mark Myers of Myers Imaging
Design ideas for a family bathroom in Indianapolis with an alcove bath, a shower/bath combination, blue tiles, white walls, a shower curtain and an enclosed toilet.
Design ideas for a family bathroom in Indianapolis with an alcove bath, a shower/bath combination, blue tiles, white walls, a shower curtain and an enclosed toilet.
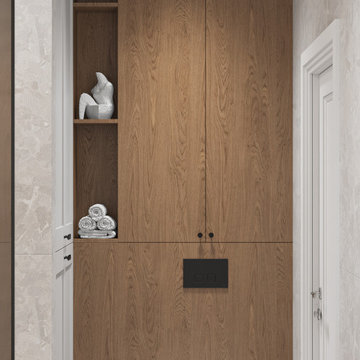
This is an example of a medium sized contemporary ensuite bathroom in Other with flat-panel cabinets, light wood cabinets, an alcove bath, a shower/bath combination, a wall mounted toilet, beige tiles, travertine tiles, beige walls, porcelain flooring, a built-in sink, solid surface worktops, grey floors, a shower curtain, white worktops, an enclosed toilet, a single sink, a floating vanity unit, a drop ceiling and panelled walls.

This kids bath has fun and bold triangular teal tile in the combination tub/shower. The vanity cabinet is white oak, with tapered feet, and 6 drawers. A quartz countertop is durable and stain-resistant. Chrome plumbing is low-maintenance. A large mirror over the vanity expands the space, bouncing light from the window around. An enclosed toilet room means that multiple kids can use the bathroom at the same time.

Step into this beautiful blue kid's bathroom and take in all the gorgeous chrome details. The double sink vanity features a high gloss teal lacquer finish and white quartz countertops. The blue hexagonal tiles in the shower mimick the subtle linear hexagonal tiles on the floor and give contrast to the organic wallpaper.
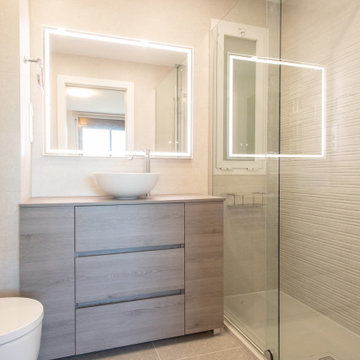
El cuarto de baño principal cuenta con un equipamiento sanitario completo. Lavabo, inodoro y una práctica ducha.
This is an example of a medium sized contemporary ensuite bathroom in Barcelona with flat-panel cabinets, medium wood cabinets, an alcove bath, a built-in shower, a two-piece toilet, beige tiles, ceramic tiles, ceramic flooring, a vessel sink, wooden worktops, beige floors, a sliding door, an enclosed toilet, a single sink and a built in vanity unit.
This is an example of a medium sized contemporary ensuite bathroom in Barcelona with flat-panel cabinets, medium wood cabinets, an alcove bath, a built-in shower, a two-piece toilet, beige tiles, ceramic tiles, ceramic flooring, a vessel sink, wooden worktops, beige floors, a sliding door, an enclosed toilet, a single sink and a built in vanity unit.

Photo of a medium sized contemporary ensuite bathroom in Seattle with flat-panel cabinets, light wood cabinets, an alcove bath, a built-in shower, a two-piece toilet, grey tiles, porcelain tiles, grey walls, porcelain flooring, a submerged sink, engineered stone worktops, grey floors, an open shower, white worktops, an enclosed toilet, double sinks, a floating vanity unit and a vaulted ceiling.
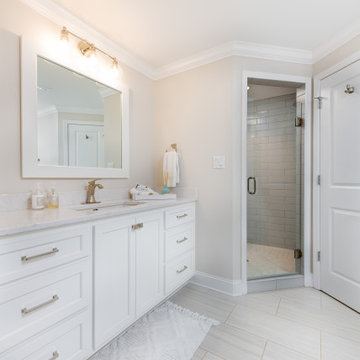
Originally built in 1990 the Heady Lakehouse began as a 2,800SF family retreat and now encompasses over 5,635SF. It is located on a steep yet welcoming lot overlooking a cove on Lake Hartwell that pulls you in through retaining walls wrapped with White Brick into a courtyard laid with concrete pavers in an Ashlar Pattern. This whole home renovation allowed us the opportunity to completely enhance the exterior of the home with all new LP Smartside painted with Amherst Gray with trim to match the Quaker new bone white windows for a subtle contrast. You enter the home under a vaulted tongue and groove white washed ceiling facing an entry door surrounded by White brick.
Once inside you’re encompassed by an abundance of natural light flooding in from across the living area from the 9’ triple door with transom windows above. As you make your way into the living area the ceiling opens up to a coffered ceiling which plays off of the 42” fireplace that is situated perpendicular to the dining area. The open layout provides a view into the kitchen as well as the sunroom with floor to ceiling windows boasting panoramic views of the lake. Looking back you see the elegant touches to the kitchen with Quartzite tops, all brass hardware to match the lighting throughout, and a large 4’x8’ Santorini Blue painted island with turned legs to provide a note of color.
The owner’s suite is situated separate to one side of the home allowing a quiet retreat for the homeowners. Details such as the nickel gap accented bed wall, brass wall mounted bed-side lamps, and a large triple window complete the bedroom. Access to the study through the master bedroom further enhances the idea of a private space for the owners to work. It’s bathroom features clean white vanities with Quartz counter tops, brass hardware and fixtures, an obscure glass enclosed shower with natural light, and a separate toilet room.
The left side of the home received the largest addition which included a new over-sized 3 bay garage with a dog washing shower, a new side entry with stair to the upper and a new laundry room. Over these areas, the stair will lead you to two new guest suites featuring a Jack & Jill Bathroom and their own Lounging and Play Area.
The focal point for entertainment is the lower level which features a bar and seating area. Opposite the bar you walk out on the concrete pavers to a covered outdoor kitchen feature a 48” grill, Large Big Green Egg smoker, 30” Diameter Evo Flat-top Grill, and a sink all surrounded by granite countertops that sit atop a white brick base with stainless steel access doors. The kitchen overlooks a 60” gas fire pit that sits adjacent to a custom gunite eight sided hot tub with travertine coping that looks out to the lake. This elegant and timeless approach to this 5,000SF three level addition and renovation allowed the owner to add multiple sleeping and entertainment areas while rejuvenating a beautiful lake front lot with subtle contrasting colors.
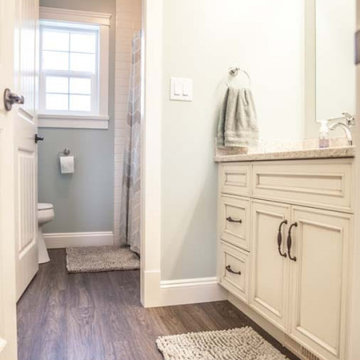
This is an example of a medium sized traditional shower room bathroom in Vancouver with beaded cabinets, distressed cabinets, an alcove bath, a shower/bath combination, grey walls, a submerged sink, engineered stone worktops, brown floors, a shower curtain, multi-coloured worktops, an enclosed toilet, a single sink and a built in vanity unit.

This is an example of a scandinavian family bathroom in Austin with recessed-panel cabinets, white cabinets, an alcove bath, a shower/bath combination, a one-piece toilet, white walls, cement flooring, a submerged sink, engineered stone worktops, black floors, a shower curtain, white worktops, an enclosed toilet, double sinks and a built in vanity unit.

The expansive vanity in this master bathroom includes a double sink, storage, and a make-up area. The wet room at the end of the bathroom is designed with a soaking tub and shower overlooking Lake Washington.
Photo: Image Arts Photography
Design: H2D Architecture + Design
www.h2darchitects.com
Construction: Thomas Jacobson Construction
Interior Design: Gary Henderson Interiors
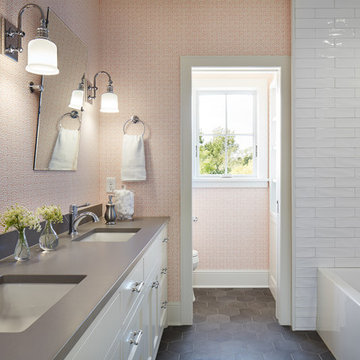
A Modern Farmhouse set in a prairie setting exudes charm and simplicity. Wrap around porches and copious windows make outdoor/indoor living seamless while the interior finishings are extremely high on detail. In floor heating under porcelain tile in the entire lower level, Fond du Lac stone mimicking an original foundation wall and rough hewn wood finishes contrast with the sleek finishes of carrera marble in the master and top of the line appliances and soapstone counters of the kitchen. This home is a study in contrasts, while still providing a completely harmonious aura.
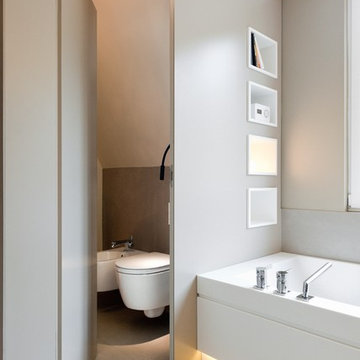
Inspiration for a medium sized contemporary bathroom in Stuttgart with an alcove bath, a wall mounted toilet, grey walls, beige tiles, stone slabs and an enclosed toilet.
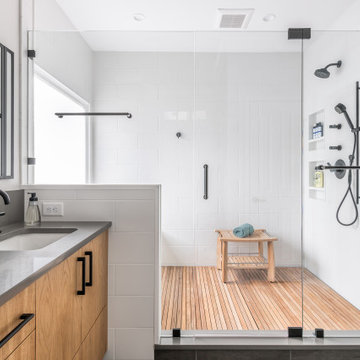
Innovative Construction, Atlanta, Georgia, 2021 Regional CotY Award Winner, Residential Bath $75,001 to $100,000
Photo of a large modern ensuite bathroom in Atlanta with flat-panel cabinets, light wood cabinets, an alcove bath, an alcove shower, white tiles, ceramic tiles, ceramic flooring, a submerged sink, engineered stone worktops, grey floors, a hinged door, grey worktops, an enclosed toilet, double sinks and a built in vanity unit.
Photo of a large modern ensuite bathroom in Atlanta with flat-panel cabinets, light wood cabinets, an alcove bath, an alcove shower, white tiles, ceramic tiles, ceramic flooring, a submerged sink, engineered stone worktops, grey floors, a hinged door, grey worktops, an enclosed toilet, double sinks and a built in vanity unit.
Bathroom with an Alcove Bath and an Enclosed Toilet Ideas and Designs
5

 Shelves and shelving units, like ladder shelves, will give you extra space without taking up too much floor space. Also look for wire, wicker or fabric baskets, large and small, to store items under or next to the sink, or even on the wall.
Shelves and shelving units, like ladder shelves, will give you extra space without taking up too much floor space. Also look for wire, wicker or fabric baskets, large and small, to store items under or next to the sink, or even on the wall.  The sink, the mirror, shower and/or bath are the places where you might want the clearest and strongest light. You can use these if you want it to be bright and clear. Otherwise, you might want to look at some soft, ambient lighting in the form of chandeliers, short pendants or wall lamps. You could use accent lighting around your bath in the form to create a tranquil, spa feel, as well.
The sink, the mirror, shower and/or bath are the places where you might want the clearest and strongest light. You can use these if you want it to be bright and clear. Otherwise, you might want to look at some soft, ambient lighting in the form of chandeliers, short pendants or wall lamps. You could use accent lighting around your bath in the form to create a tranquil, spa feel, as well. 