Bathroom with an Alcove Bath and an Enclosed Toilet Ideas and Designs
Refine by:
Budget
Sort by:Popular Today
121 - 140 of 1,084 photos
Item 1 of 3
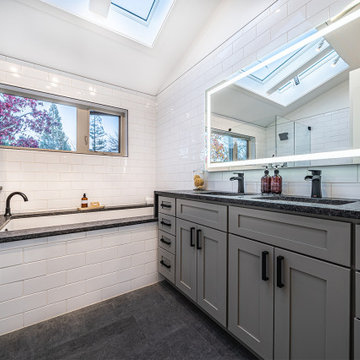
Medium sized contemporary ensuite bathroom in Other with shaker cabinets, grey cabinets, an alcove bath, a shower/bath combination, a one-piece toilet, white tiles, ceramic tiles, white walls, ceramic flooring, a submerged sink, granite worktops, grey floors, a shower curtain, grey worktops, an enclosed toilet, a single sink, a built in vanity unit and exposed beams.
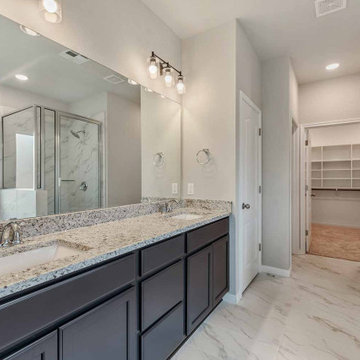
Inspiration for a medium sized traditional ensuite bathroom in Austin with recessed-panel cabinets, blue cabinets, an alcove bath, an alcove shower, a one-piece toilet, white tiles, ceramic tiles, grey walls, ceramic flooring, a submerged sink, granite worktops, beige floors, a hinged door, beige worktops, an enclosed toilet, double sinks and a built in vanity unit.
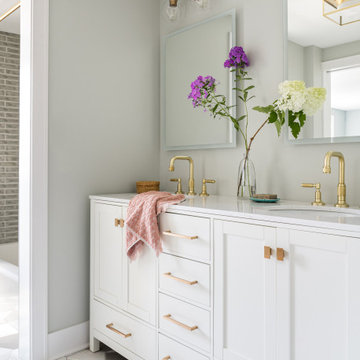
Subtle green hues and a geometric greige floor soften this Jack and Jill bath. Brass fixtures, Pottery Barn vanity, and lighted mirrors
Photo of a medium sized classic family bathroom in Chicago with shaker cabinets, white cabinets, an alcove bath, a shower/bath combination, green tiles, ceramic tiles, grey walls, cement flooring, a submerged sink, solid surface worktops, multi-coloured floors, a shower curtain, white worktops, an enclosed toilet, double sinks and a freestanding vanity unit.
Photo of a medium sized classic family bathroom in Chicago with shaker cabinets, white cabinets, an alcove bath, a shower/bath combination, green tiles, ceramic tiles, grey walls, cement flooring, a submerged sink, solid surface worktops, multi-coloured floors, a shower curtain, white worktops, an enclosed toilet, double sinks and a freestanding vanity unit.
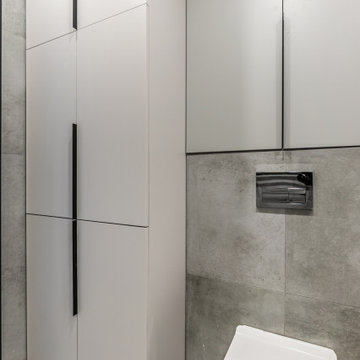
Design ideas for a small contemporary grey and white ensuite bathroom in Other with grey cabinets, an alcove bath, a shower/bath combination, a wall mounted toilet, grey tiles, porcelain tiles, grey walls, porcelain flooring, a vessel sink, wooden worktops, grey floors, an open shower, grey worktops, an enclosed toilet, a single sink and a floating vanity unit.
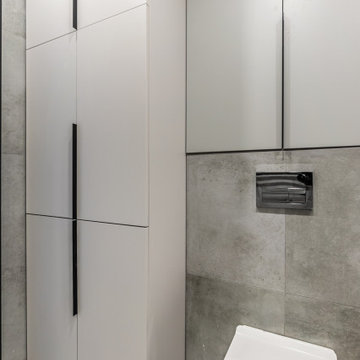
Inspiration for a small contemporary grey and white ensuite bathroom in Other with grey cabinets, an alcove bath, a shower/bath combination, a wall mounted toilet, grey tiles, porcelain tiles, grey walls, porcelain flooring, a vessel sink, wooden worktops, grey floors, an open shower, grey worktops, an enclosed toilet, a single sink and a floating vanity unit.
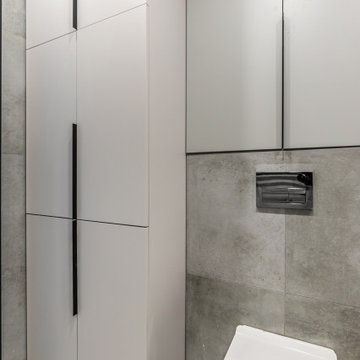
This is an example of a small contemporary grey and white ensuite bathroom in Moscow with grey cabinets, an alcove bath, a shower/bath combination, a wall mounted toilet, grey tiles, porcelain tiles, grey walls, porcelain flooring, a vessel sink, wooden worktops, grey floors, an open shower, grey worktops, an enclosed toilet, a single sink and a floating vanity unit.

Photo of a medium sized modern shower room bathroom in Orange County with recessed-panel cabinets, white cabinets, an alcove bath, a shower/bath combination, a one-piece toilet, beige tiles, beige walls, mosaic tile flooring, a submerged sink, grey floors, a shower curtain, grey worktops, an enclosed toilet, a single sink and a built in vanity unit.
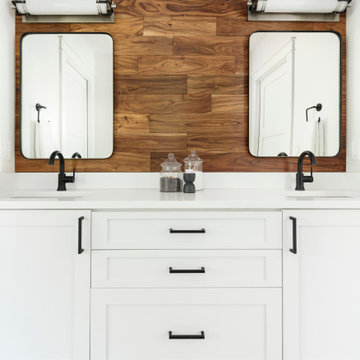
While the majority of APD designs are created to meet the specific and unique needs of the client, this whole home remodel was completed in partnership with Black Sheep Construction as a high end house flip. From space planning to cabinet design, finishes to fixtures, appliances to plumbing, cabinet finish to hardware, paint to stone, siding to roofing; Amy created a design plan within the contractor’s remodel budget focusing on the details that would be important to the future home owner. What was a single story house that had fallen out of repair became a stunning Pacific Northwest modern lodge nestled in the woods!
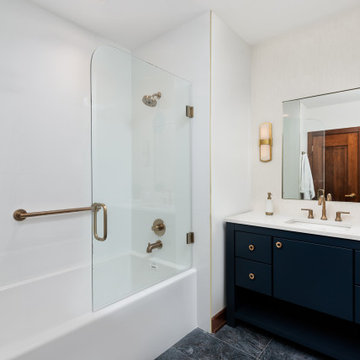
Guest Bathroom - This Guest bathroom offers a tub/shower and large vanity in one room and across the hall is a powder room with a small vanity and toilet. The large white tile in the tub area are stacked to offer a very clean look. The client wanted a glass door but without the track. We installed a swing door that covers about half the tub area. The vanities have flat door and drawer fronts for a very clean transitional looks that is accented with round brass hardware. The mirror is built-in to a featured tile wall and framed by two alabaster sconces. The dark blue tile floor complements the vanities and the age of the overall home. The powder room features three floating shelves for décor and storage.
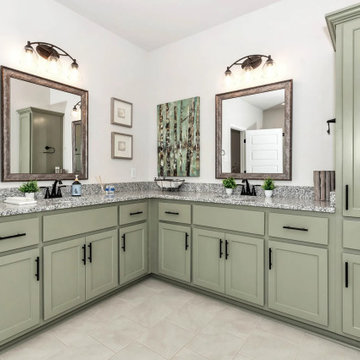
Welcome to The Estates at Heritage Lakes, a new community located in New Market, part of Madison County. This community is just minutes from Downtown Huntsville, Redstone Arsenal, Alabama A&M University, and Toyota Motor Manufacturing just to name a few.
The Estates at Heritage Lakes features ranch and two-story homes with 3-6 bedrooms, 2-3 baths, 2 car garages, bonus rooms, hardwood flooring, granite countertop, and so much more. Natural gas and Water view lots are also available in this community.
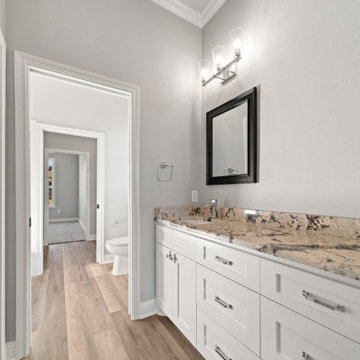
Large classic family bathroom in Austin with shaker cabinets, white cabinets, an alcove bath, a shower/bath combination, a one-piece toilet, grey walls, vinyl flooring, a built-in sink, granite worktops, brown floors, a shower curtain, brown worktops, an enclosed toilet, a single sink and a built in vanity unit.

We ? bathroom renovations! This initially drab space was so poorly laid-out that it fit only a tiny vanity for a family of four!
Working in the existing footprint, and in a matter of a few weeks, we were able to design and renovate this space to accommodate a double vanity (SO important when it is the only bathroom in the house!). In addition, we snuck in a private toilet room for added functionality. Now this bath is a stunning workhorse!
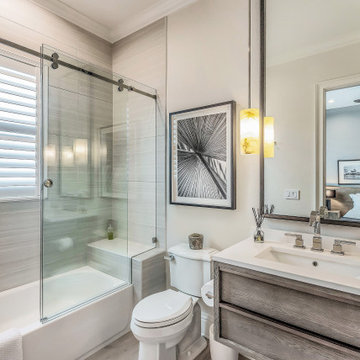
Design ideas for a small modern shower room bathroom in Tampa with flat-panel cabinets, light wood cabinets, an alcove bath, a corner shower, a one-piece toilet, grey walls, light hardwood flooring, a built-in sink, engineered stone worktops, brown floors, a hinged door, white worktops, an enclosed toilet, double sinks and a built in vanity unit.

Inspiration for a medium sized rural shower room bathroom in Denver with shaker cabinets, white cabinets, an alcove bath, an alcove shower, all types of toilet, white tiles, marble tiles, white walls, cement flooring, a submerged sink, engineered stone worktops, white floors, a shower curtain, white worktops, an enclosed toilet, a single sink, a built in vanity unit and tongue and groove walls.
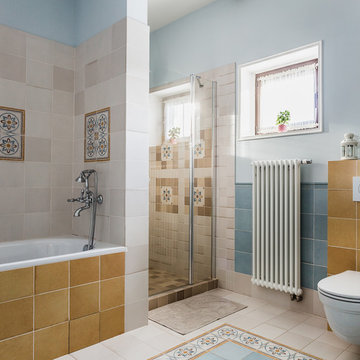
дом в Подмосковье
Inspiration for a medium sized traditional ensuite bathroom in Moscow with an alcove bath, an alcove shower, a wall mounted toilet, blue tiles, beige tiles, multi-coloured tiles, blue walls, ceramic flooring, multi-coloured floors, a hinged door, ceramic tiles, raised-panel cabinets, beige cabinets, white worktops, an enclosed toilet, a single sink, a freestanding vanity unit, exposed beams, a built-in sink and engineered stone worktops.
Inspiration for a medium sized traditional ensuite bathroom in Moscow with an alcove bath, an alcove shower, a wall mounted toilet, blue tiles, beige tiles, multi-coloured tiles, blue walls, ceramic flooring, multi-coloured floors, a hinged door, ceramic tiles, raised-panel cabinets, beige cabinets, white worktops, an enclosed toilet, a single sink, a freestanding vanity unit, exposed beams, a built-in sink and engineered stone worktops.
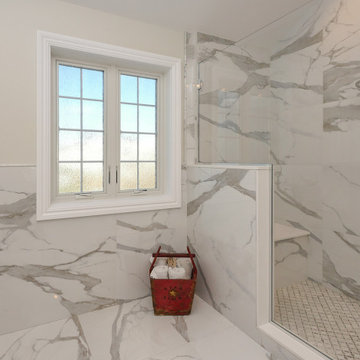
Superb bathroom and new windows with waterfall privacy glass we installed. This amazing master bathroom with marble tiling and huge double shower looks superb with these new casement windows, both with an obscured glass pattern for increased privacy. Explore all the windows options we have available at Renewal by Andersen of Long Island, serving Nassau, Suffolk, Queens and Brooklyn.
. . . . . . . . . .
Our windows come in a variety of styles and colors -- Contact Us Today! 844-245-2799
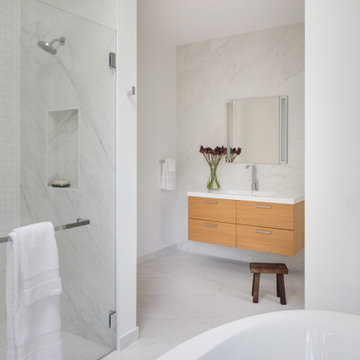
TEAM
Architect: LDa Architecture & Interiors
Interior Design: LDa Architecture & Interiors
Builder: Denali Construction
Photographer: Greg Premru Photography
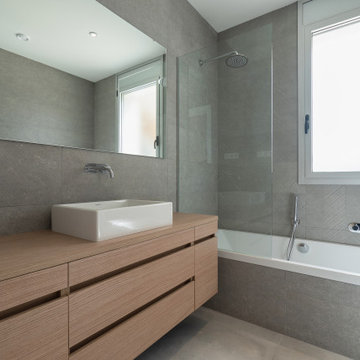
Photo of a medium sized contemporary shower room bathroom in Barcelona with recessed-panel cabinets, brown cabinets, an alcove bath, a shower/bath combination, a wall mounted toilet, grey tiles, ceramic tiles, grey walls, ceramic flooring, a vessel sink, wooden worktops, grey floors, an open shower, brown worktops, an enclosed toilet, a single sink, a built in vanity unit, a wallpapered ceiling and panelled walls.
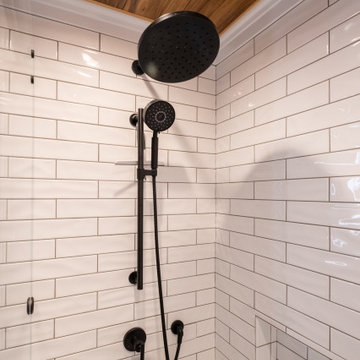
This is an example of a medium sized contemporary ensuite bathroom in Orange County with shaker cabinets, medium wood cabinets, an alcove bath, a shower/bath combination, white tiles, metro tiles, porcelain flooring, a vessel sink, solid surface worktops, grey floors, a sliding door, black worktops, an enclosed toilet, double sinks, a built in vanity unit and a wood ceiling.
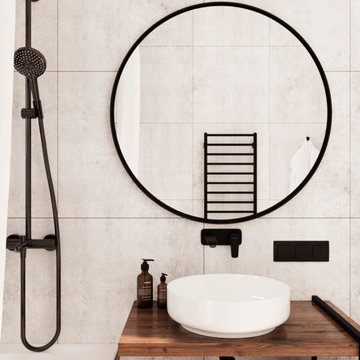
English⬇️ RU⬇️
We began the design of the house, taking into account the client's wishes and the characteristics of the plot. Initially, a house plan was developed, including a home office, 2 bedrooms, 2 bathrooms, a fireplace on the first floor, and an open kitchen-studio. Then we proceeded with the interior design in a Scandinavian style, paying attention to bright and cozy elements.
After completing the design phase, we started the construction of the house, closely monitoring each stage to ensure quality and adherence to deadlines. In the end, a 140-square-meter house was successfully built. Additionally, a pool was created near the house to provide additional comfort for the homeowners.
---------------------
Мы начали проектирование дома, учитывая желания клиента и особенности участка. Сначала был разработан план дома, включая рабочий кабинет, 2 спальни, 2 ванные комнаты, камин на первом этаже и открытую кухню-студию. Затем мы приступили к дизайну интерьера в скандинавском стиле, уделяя внимание ярким и уютным элементам.
После завершения проектирования мы приступили к строительству дома, следя за каждым этапом, чтобы обеспечить качество и соблюдение сроков. В конечном итоге, дом площадью 140 квадратных метров был успешно построен. Кроме того, рядом с домом был создан бассейн, чтобы обеспечить дополнительный комфорт для владельцев дома.
Bathroom with an Alcove Bath and an Enclosed Toilet Ideas and Designs
7

 Shelves and shelving units, like ladder shelves, will give you extra space without taking up too much floor space. Also look for wire, wicker or fabric baskets, large and small, to store items under or next to the sink, or even on the wall.
Shelves and shelving units, like ladder shelves, will give you extra space without taking up too much floor space. Also look for wire, wicker or fabric baskets, large and small, to store items under or next to the sink, or even on the wall.  The sink, the mirror, shower and/or bath are the places where you might want the clearest and strongest light. You can use these if you want it to be bright and clear. Otherwise, you might want to look at some soft, ambient lighting in the form of chandeliers, short pendants or wall lamps. You could use accent lighting around your bath in the form to create a tranquil, spa feel, as well.
The sink, the mirror, shower and/or bath are the places where you might want the clearest and strongest light. You can use these if you want it to be bright and clear. Otherwise, you might want to look at some soft, ambient lighting in the form of chandeliers, short pendants or wall lamps. You could use accent lighting around your bath in the form to create a tranquil, spa feel, as well. 