Bathroom with Cement Tiles and Slate Tiles Ideas and Designs
Refine by:
Budget
Sort by:Popular Today
41 - 60 of 10,325 photos
Item 1 of 3
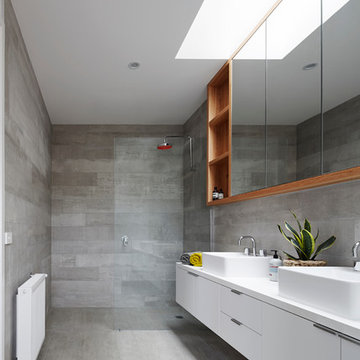
Peter Clarke
Photo of a medium sized contemporary shower room bathroom in Melbourne with white cabinets, grey tiles, cement tiles, grey walls, ceramic flooring, engineered stone worktops, a vessel sink, flat-panel cabinets, a walk-in shower and an open shower.
Photo of a medium sized contemporary shower room bathroom in Melbourne with white cabinets, grey tiles, cement tiles, grey walls, ceramic flooring, engineered stone worktops, a vessel sink, flat-panel cabinets, a walk-in shower and an open shower.
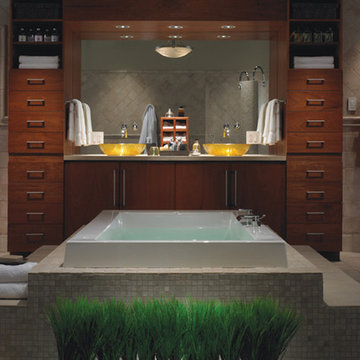
Large modern bathroom in Other with flat-panel cabinets, dark wood cabinets, a hot tub, beige tiles, cement tiles, beige walls, ceramic flooring and a vessel sink.

photo cred: tessa neustadt
This is an example of a medium sized scandinavian ensuite bathroom in Los Angeles with recessed-panel cabinets, white cabinets, black and white tiles, cement tiles, white walls, a submerged sink, marble worktops, mosaic tile flooring and multi-coloured floors.
This is an example of a medium sized scandinavian ensuite bathroom in Los Angeles with recessed-panel cabinets, white cabinets, black and white tiles, cement tiles, white walls, a submerged sink, marble worktops, mosaic tile flooring and multi-coloured floors.

custom vanity using leather fronts with custom cement tops Photo by
Gerard Garcia @gerardgarcia
Inspiration for a medium sized urban ensuite bathroom in New York with flat-panel cabinets, distressed cabinets, concrete worktops, a one-piece toilet, grey tiles, cement tiles, a corner shower, beige walls, concrete flooring and an integrated sink.
Inspiration for a medium sized urban ensuite bathroom in New York with flat-panel cabinets, distressed cabinets, concrete worktops, a one-piece toilet, grey tiles, cement tiles, a corner shower, beige walls, concrete flooring and an integrated sink.

Expansive world-inspired ensuite bathroom in San Diego with flat-panel cabinets, black cabinets, a japanese bath, a walk-in shower, a one-piece toilet, grey tiles, cement tiles, white walls, concrete flooring, a trough sink, wooden worktops, grey floors and an open shower.
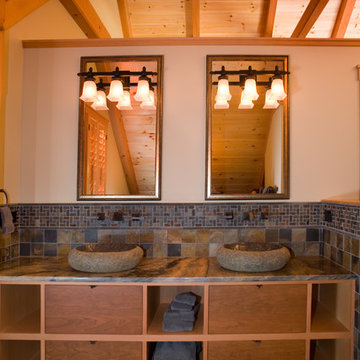
John Herr
Inspiration for a large rustic ensuite bathroom in Other with flat-panel cabinets, medium wood cabinets, a submerged bath, an alcove shower, grey tiles, white walls, slate flooring, a vessel sink and slate tiles.
Inspiration for a large rustic ensuite bathroom in Other with flat-panel cabinets, medium wood cabinets, a submerged bath, an alcove shower, grey tiles, white walls, slate flooring, a vessel sink and slate tiles.
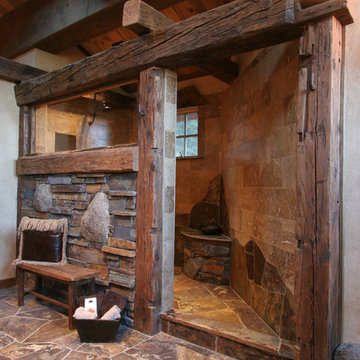
Rustic bathroom in Sacramento with a walk-in shower, brown tiles, beige walls, an open shower and slate tiles.

The master bathroom is lined with lime-coloured glass on one side (in the walk-in shower area) and black ceramic tiles on the other. Two new skylights provide ample daylight.
Photographer: Bruce Hemming
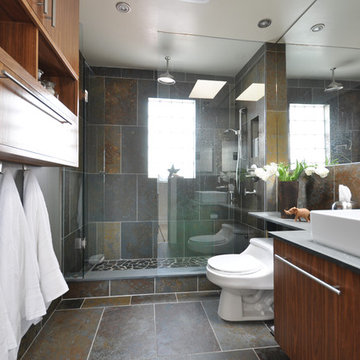
Contemporary bathroom in Toronto with a walk-in shower, a vessel sink, an open shower and slate tiles.
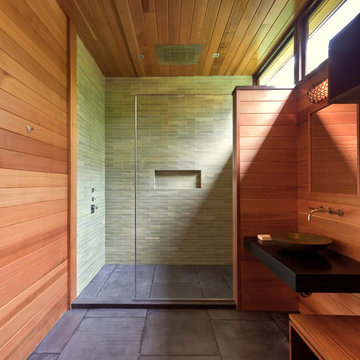
This is an example of a modern bathroom in New York with a vessel sink, a walk-in shower, cement tiles and an open shower.
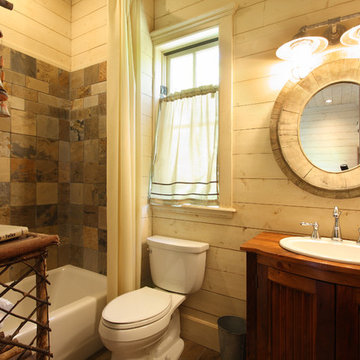
Photo of a small rustic shower room bathroom in Atlanta with a built-in sink, wooden worktops, slate tiles, brown worktops, recessed-panel cabinets, medium wood cabinets, an alcove bath, a shower/bath combination, a two-piece toilet, brown tiles, beige walls and a shower curtain.
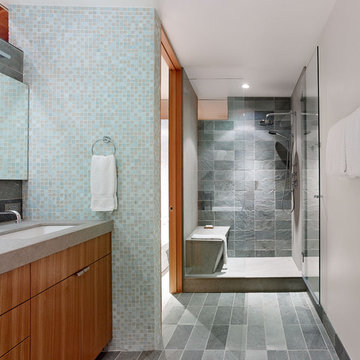
Small vacation house right on Lake Tahoe.
Photos by Bruce Damonte
Photo of a contemporary bathroom in San Francisco with a submerged sink and slate tiles.
Photo of a contemporary bathroom in San Francisco with a submerged sink and slate tiles.
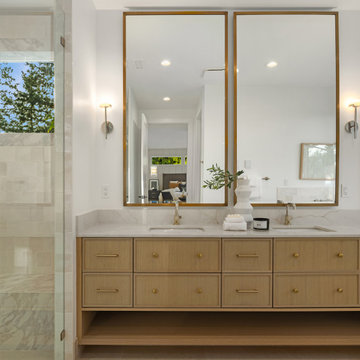
White oak slim shaker vanity
Design ideas for a contemporary ensuite bathroom in Seattle with shaker cabinets, light wood cabinets, a built-in shower, engineered stone worktops, a hinged door, a floating vanity unit, a freestanding bath, a one-piece toilet, cement tiles, white walls, porcelain flooring, a submerged sink, beige floors, a shower bench, double sinks and white worktops.
Design ideas for a contemporary ensuite bathroom in Seattle with shaker cabinets, light wood cabinets, a built-in shower, engineered stone worktops, a hinged door, a floating vanity unit, a freestanding bath, a one-piece toilet, cement tiles, white walls, porcelain flooring, a submerged sink, beige floors, a shower bench, double sinks and white worktops.
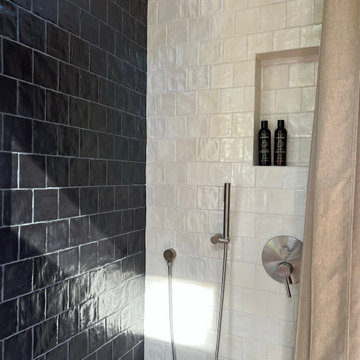
This Paradise Model ATU is extra tall and grand! As you would in you have a couch for lounging, a 6 drawer dresser for clothing, and a seating area and closet that mirrors the kitchen. Quartz countertops waterfall over the side of the cabinets encasing them in stone. The custom kitchen cabinetry is sealed in a clear coat keeping the wood tone light. Black hardware accents with contrast to the light wood. A main-floor bedroom- no crawling in and out of bed. The wallpaper was an owner request; what do you think of their choice?
The bathroom has natural edge Hawaiian mango wood slabs spanning the length of the bump-out: the vanity countertop and the shelf beneath. The entire bump-out-side wall is tiled floor to ceiling with a diamond print pattern. The shower follows the high contrast trend with one white wall and one black wall in matching square pearl finish. The warmth of the terra cotta floor adds earthy warmth that gives life to the wood. 3 wall lights hang down illuminating the vanity, though durning the day, you likely wont need it with the natural light shining in from two perfect angled long windows.
This Paradise model was way customized. The biggest alterations were to remove the loft altogether and have one consistent roofline throughout. We were able to make the kitchen windows a bit taller because there was no loft we had to stay below over the kitchen. This ATU was perfect for an extra tall person. After editing out a loft, we had these big interior walls to work with and although we always have the high-up octagon windows on the interior walls to keep thing light and the flow coming through, we took it a step (or should I say foot) further and made the french pocket doors extra tall. This also made the shower wall tile and shower head extra tall. We added another ceiling fan above the kitchen and when all of those awning windows are opened up, all the hot air goes right up and out.
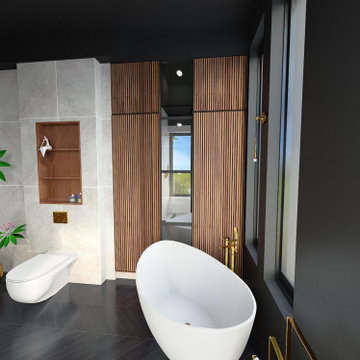
Luxurious bathroom with beautiful view.
Photo of a large world-inspired ensuite bathroom in Los Angeles with louvered cabinets, medium wood cabinets, a freestanding bath, an alcove shower, a wall mounted toilet, grey tiles, cement tiles, black walls, ceramic flooring, an integrated sink, engineered stone worktops, black floors, a hinged door, white worktops, a laundry area, a single sink and a floating vanity unit.
Photo of a large world-inspired ensuite bathroom in Los Angeles with louvered cabinets, medium wood cabinets, a freestanding bath, an alcove shower, a wall mounted toilet, grey tiles, cement tiles, black walls, ceramic flooring, an integrated sink, engineered stone worktops, black floors, a hinged door, white worktops, a laundry area, a single sink and a floating vanity unit.

The ensuite bathroom in this victorian villa renovation features a softly textured zellige tile. The shower fittings were chosen to match the wall colour. The bathroom storage niche features wooden panelling with a pretty bobbin detail frame

Photo of a small contemporary ensuite bathroom in Canberra - Queanbeyan with brown cabinets, a one-piece toilet, cement tiles, white walls, cement flooring, engineered stone worktops, blue floors, a wall niche, a single sink, a floating vanity unit, a vaulted ceiling and flat-panel cabinets.

This is an example of a small modern shower room bathroom in San Francisco with shaker cabinets, brown cabinets, a built-in bath, a shower/bath combination, a one-piece toilet, grey tiles, cement tiles, white walls, cement flooring, a submerged sink, marble worktops, turquoise floors, a shower curtain, grey worktops, a single sink, a freestanding vanity unit and panelled walls.
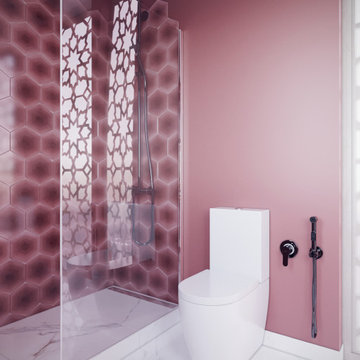
This is an example of a medium sized contemporary bathroom in Paris with flat-panel cabinets, white cabinets, a one-piece toilet, beige tiles, cement tiles, pink walls, marble flooring, wooden worktops, white floors, a hinged door, beige worktops, a single sink and a built in vanity unit.

Inspiration for a medium sized contemporary family bathroom in San Francisco with flat-panel cabinets, brown cabinets, an alcove bath, a shower/bath combination, a one-piece toilet, black and white tiles, cement tiles, pink walls, ceramic flooring, a submerged sink, engineered stone worktops, black floors, a hinged door, white worktops, double sinks and a freestanding vanity unit.
Bathroom with Cement Tiles and Slate Tiles Ideas and Designs
3

 Shelves and shelving units, like ladder shelves, will give you extra space without taking up too much floor space. Also look for wire, wicker or fabric baskets, large and small, to store items under or next to the sink, or even on the wall.
Shelves and shelving units, like ladder shelves, will give you extra space without taking up too much floor space. Also look for wire, wicker or fabric baskets, large and small, to store items under or next to the sink, or even on the wall.  The sink, the mirror, shower and/or bath are the places where you might want the clearest and strongest light. You can use these if you want it to be bright and clear. Otherwise, you might want to look at some soft, ambient lighting in the form of chandeliers, short pendants or wall lamps. You could use accent lighting around your bath in the form to create a tranquil, spa feel, as well.
The sink, the mirror, shower and/or bath are the places where you might want the clearest and strongest light. You can use these if you want it to be bright and clear. Otherwise, you might want to look at some soft, ambient lighting in the form of chandeliers, short pendants or wall lamps. You could use accent lighting around your bath in the form to create a tranquil, spa feel, as well. 