Bathroom with Freestanding Cabinets and Ceramic Tiles Ideas and Designs
Refine by:
Budget
Sort by:Popular Today
1 - 20 of 10,101 photos
Item 1 of 3

The original built-in cabinetry was removed to make space for a new compact en-suite. The guest room was repurposed as a home office as well.
Inspiration for a medium sized contemporary cream and black ensuite bathroom in London with freestanding cabinets, brown cabinets, a built-in shower, beige tiles, ceramic tiles, beige walls, ceramic flooring, an integrated sink, beige floors, a hinged door, white worktops, a single sink and a freestanding vanity unit.
Inspiration for a medium sized contemporary cream and black ensuite bathroom in London with freestanding cabinets, brown cabinets, a built-in shower, beige tiles, ceramic tiles, beige walls, ceramic flooring, an integrated sink, beige floors, a hinged door, white worktops, a single sink and a freestanding vanity unit.

Fully remodeled master bathroom was reimaged to fit the lifestyle and personality of the client. Complete with a full-sized freestanding bathtub, customer vanity, wall mounted fixtures and standalone shower.

Traditional bathroom remodel featuring white-oak reeded cabinets, satin brass fixtures, and ceramic tiles.
Photo of a medium sized traditional family bathroom in San Francisco with freestanding cabinets, medium wood cabinets, an alcove bath, a shower/bath combination, a one-piece toilet, white tiles, ceramic tiles, white walls, porcelain flooring, a submerged sink, engineered stone worktops, grey floors, a hinged door, white worktops, double sinks and a built in vanity unit.
Photo of a medium sized traditional family bathroom in San Francisco with freestanding cabinets, medium wood cabinets, an alcove bath, a shower/bath combination, a one-piece toilet, white tiles, ceramic tiles, white walls, porcelain flooring, a submerged sink, engineered stone worktops, grey floors, a hinged door, white worktops, double sinks and a built in vanity unit.

EXPOSED WATER PIPES EXTERNALLY MOUNTED. BUILT IN BATH. HIDDEN TOILET
Inspiration for a medium sized urban ensuite bathroom in Other with freestanding cabinets, white cabinets, a built-in bath, a corner shower, a wall mounted toilet, black and white tiles, ceramic tiles, white walls, concrete flooring, a built-in sink, grey floors, a hinged door, white worktops, a single sink, a built in vanity unit, exposed beams and brick walls.
Inspiration for a medium sized urban ensuite bathroom in Other with freestanding cabinets, white cabinets, a built-in bath, a corner shower, a wall mounted toilet, black and white tiles, ceramic tiles, white walls, concrete flooring, a built-in sink, grey floors, a hinged door, white worktops, a single sink, a built in vanity unit, exposed beams and brick walls.

Inspiration for a small bohemian family bathroom in Atlanta with freestanding cabinets, white cabinets, an alcove bath, a shower/bath combination, a one-piece toilet, white tiles, ceramic tiles, porcelain flooring, a submerged sink, marble worktops, grey floors, a shower curtain, white worktops, a single sink and a freestanding vanity unit.

Deep soaking alcove tub with tile surround in a modern layout. Custom vanity and asian inspired accents.
Design ideas for a medium sized classic shower room bathroom in Portland with freestanding cabinets, beige cabinets, an alcove bath, an alcove shower, a two-piece toilet, green tiles, ceramic tiles, grey walls, ceramic flooring, a submerged sink, engineered stone worktops, turquoise floors, a shower curtain, grey worktops, a single sink and a built in vanity unit.
Design ideas for a medium sized classic shower room bathroom in Portland with freestanding cabinets, beige cabinets, an alcove bath, an alcove shower, a two-piece toilet, green tiles, ceramic tiles, grey walls, ceramic flooring, a submerged sink, engineered stone worktops, turquoise floors, a shower curtain, grey worktops, a single sink and a built in vanity unit.

A simple but bold moment in this secondary bathroom designed by Kennedy Cole Interior Design.
Medium sized midcentury shower room bathroom in Orange County with freestanding cabinets, medium wood cabinets, a two-piece toilet, blue tiles, ceramic tiles, white walls, concrete flooring, a submerged sink, engineered stone worktops, grey floors, a hinged door, white worktops, a wall niche, a single sink and a freestanding vanity unit.
Medium sized midcentury shower room bathroom in Orange County with freestanding cabinets, medium wood cabinets, a two-piece toilet, blue tiles, ceramic tiles, white walls, concrete flooring, a submerged sink, engineered stone worktops, grey floors, a hinged door, white worktops, a wall niche, a single sink and a freestanding vanity unit.

a custom freestanding wood vanity with black hardware complements black and white large aggregate terrazzo flooring
Design ideas for a small shower room bathroom in Orange County with freestanding cabinets, dark wood cabinets, an alcove bath, a shower/bath combination, white tiles, ceramic tiles, white walls, terrazzo flooring, a submerged sink, engineered stone worktops, multi-coloured floors, white worktops, a single sink and a freestanding vanity unit.
Design ideas for a small shower room bathroom in Orange County with freestanding cabinets, dark wood cabinets, an alcove bath, a shower/bath combination, white tiles, ceramic tiles, white walls, terrazzo flooring, a submerged sink, engineered stone worktops, multi-coloured floors, white worktops, a single sink and a freestanding vanity unit.

MASTER SUITE INCLUDES STUNNING SHOWER AND TUB WETROOM WITH CUSTOM VANITIES THAT INCLUDE WATERFALL EDGE COUNTERS
Photo of a classic ensuite wet room bathroom in Charlotte with freestanding cabinets, beige cabinets, a freestanding bath, a one-piece toilet, black and white tiles, ceramic tiles, ceramic flooring, a submerged sink, quartz worktops, a hinged door, white worktops, an enclosed toilet, double sinks and a built in vanity unit.
Photo of a classic ensuite wet room bathroom in Charlotte with freestanding cabinets, beige cabinets, a freestanding bath, a one-piece toilet, black and white tiles, ceramic tiles, ceramic flooring, a submerged sink, quartz worktops, a hinged door, white worktops, an enclosed toilet, double sinks and a built in vanity unit.

This guest bath was remodeled to provide a shared bathroom for two growing boys. The dark blue gray vanity adds a masculine touch while double sinks and mirrors provide each boy with his own space. A tall custom linen cabinet in the shower area provides plenty of storage for towels and bath sundries, while a handy pullout hamper on the bottom keeps the area tidy. Classic white subway tile is repeated in the tub shower and on the vanity accent wall. Marble look porcelain floor tile picks up the gray color of the vanity and provides a beautiful and durable floor surface.
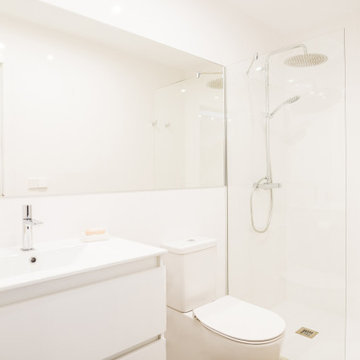
This is an example of a medium sized contemporary shower room bathroom in Valencia with freestanding cabinets, white cabinets, a built-in shower, a two-piece toilet, white tiles, ceramic tiles, white walls, porcelain flooring, a submerged sink, grey floors and white worktops.
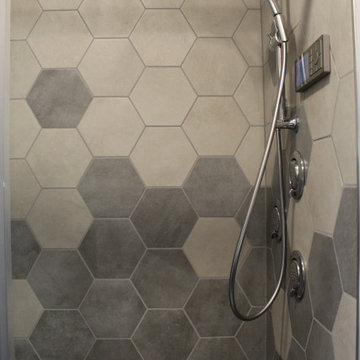
This client requested a uniquely modern design with all the updated luxuries of a master bathroom in this compact craftsman main bathroom.
Photo of a small modern shower room bathroom in Seattle with freestanding cabinets, dark wood cabinets, an alcove shower, a wall mounted toilet, grey tiles, ceramic tiles, grey walls, ceramic flooring, an integrated sink, grey floors, a sliding door and white worktops.
Photo of a small modern shower room bathroom in Seattle with freestanding cabinets, dark wood cabinets, an alcove shower, a wall mounted toilet, grey tiles, ceramic tiles, grey walls, ceramic flooring, an integrated sink, grey floors, a sliding door and white worktops.
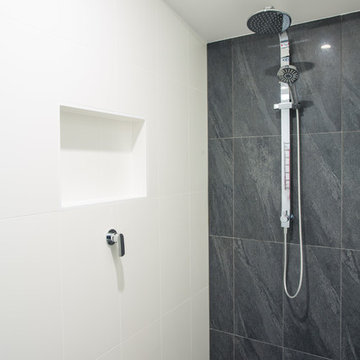
Walk in shower - ample space
This is an example of a medium sized contemporary shower room bathroom in Brisbane with freestanding cabinets, white cabinets, a walk-in shower, a one-piece toilet, white tiles, ceramic tiles, white walls, porcelain flooring, a vessel sink, engineered stone worktops, grey floors, an open shower and white worktops.
This is an example of a medium sized contemporary shower room bathroom in Brisbane with freestanding cabinets, white cabinets, a walk-in shower, a one-piece toilet, white tiles, ceramic tiles, white walls, porcelain flooring, a vessel sink, engineered stone worktops, grey floors, an open shower and white worktops.

Ensuite bathroom
Caesarstone bench top
Tasmanian Oak vanity with 2 drawers
Hansgrohe tap ware
Caroma wall hung toilet suite
Photography by Arch Imagery

Custom built vanity
Inspiration for a medium sized contemporary ensuite bathroom in Chicago with freestanding cabinets, white cabinets, a corner shower, a two-piece toilet, white tiles, ceramic tiles, blue walls, marble flooring, a submerged sink, tiled worktops, grey floors, a hinged door and black worktops.
Inspiration for a medium sized contemporary ensuite bathroom in Chicago with freestanding cabinets, white cabinets, a corner shower, a two-piece toilet, white tiles, ceramic tiles, blue walls, marble flooring, a submerged sink, tiled worktops, grey floors, a hinged door and black worktops.
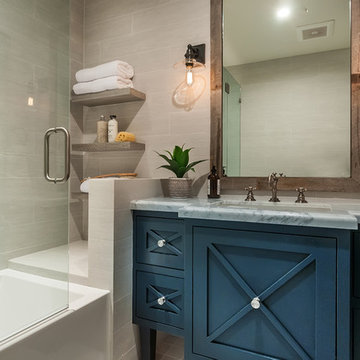
Design ideas for a medium sized farmhouse shower room bathroom in Los Angeles with freestanding cabinets, blue cabinets, an alcove bath, an alcove shower, grey tiles, ceramic tiles, grey walls, ceramic flooring, a submerged sink, marble worktops, grey floors, a hinged door and white worktops.
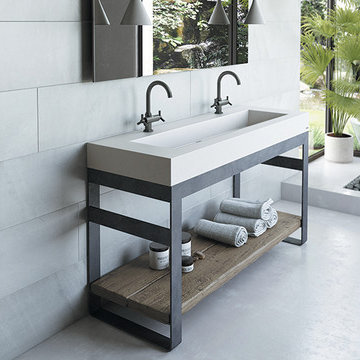
Trueform Outland 60V concrete ramps sink with steel and wood vanity base.
Photo of a large contemporary ensuite bathroom in New York with freestanding cabinets, a freestanding bath, a built-in shower, a one-piece toilet, grey tiles, ceramic tiles, grey walls, concrete flooring, an integrated sink, grey floors and an open shower.
Photo of a large contemporary ensuite bathroom in New York with freestanding cabinets, a freestanding bath, a built-in shower, a one-piece toilet, grey tiles, ceramic tiles, grey walls, concrete flooring, an integrated sink, grey floors and an open shower.

This farmhouse bathroom is perfect for the whole family. The shower/tub combo has its own built-in 3 shelf cubby. An antique buffet was converted to a vanity with a drop in sink. It also has a ton of storage for the whole family.
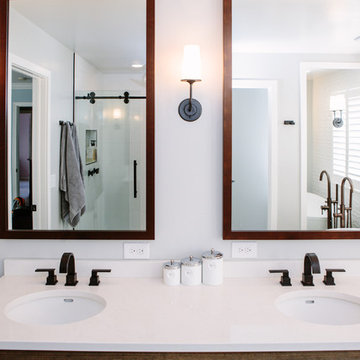
This master bathroom renovation transforms a builder-grade standard into a personalized retreat for our lovely Stapleton clients. Recognizing a need for change, our clients called on us to help develop a space that would capture their aesthetic loves and foster relaxation. Our design focused on establishing an airy and grounded feel by pairing various shades of white, natural wood, and dynamic textures. We replaced the existing ceramic floor tile with wood-look porcelain tile for a warm and inviting look throughout the space. We then paired this with a reclaimed apothecary vanity from Restoration Hardware. This vanity is coupled with a bright Caesarstone countertop and warm bronze faucets from Delta to create a strikingly handsome balance. The vanity mirrors are custom-sized and trimmed with a coordinating bronze frame. Elegant wall sconces dance between the dark vanity mirrors and bright white full height mirrors flanking the bathtub. The tub itself is an oversized freestanding bathtub paired with a tall bronze tub filler. We've created a feature wall with Tile Bar's Billowy Clouds ceramic tile floor to ceiling behind the tub. The wave-like movement of the tiles offers a dramatic texture in a pure white field. We removed the existing shower and extended its depth to create a large new shower. The walls are tiled with a large format high gloss white tile. The shower floor is tiled with marble circles in varying sizes that offer a playful aesthetic in an otherwise minimalist space. We love this pure, airy retreat and are thrilled that our clients get to enjoy it for many years to come!
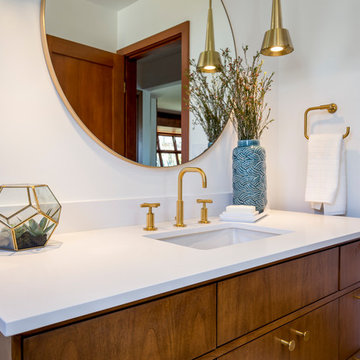
This project is a whole home remodel that is being completed in 2 phases. The first phase included this bathroom remodel. The whole home will maintain the Mid Century styling. The cabinets are stained in Alder Wood. The countertop is Ceasarstone in Pure White. The shower features Kohler Purist Fixtures in Vibrant Modern Brushed Gold finish. The flooring is Large Hexagon Tile from Dal Tile. The decorative tile is Wayfair “Illica” ceramic. The lighting is Mid-Century pendent lights. The vanity is custom made with traditional mid-century tapered legs. The next phase of the project will be added once it is completed.
Read the article here: https://www.houzz.com/ideabooks/82478496
Bathroom with Freestanding Cabinets and Ceramic Tiles Ideas and Designs
1

 Shelves and shelving units, like ladder shelves, will give you extra space without taking up too much floor space. Also look for wire, wicker or fabric baskets, large and small, to store items under or next to the sink, or even on the wall.
Shelves and shelving units, like ladder shelves, will give you extra space without taking up too much floor space. Also look for wire, wicker or fabric baskets, large and small, to store items under or next to the sink, or even on the wall.  The sink, the mirror, shower and/or bath are the places where you might want the clearest and strongest light. You can use these if you want it to be bright and clear. Otherwise, you might want to look at some soft, ambient lighting in the form of chandeliers, short pendants or wall lamps. You could use accent lighting around your bath in the form to create a tranquil, spa feel, as well.
The sink, the mirror, shower and/or bath are the places where you might want the clearest and strongest light. You can use these if you want it to be bright and clear. Otherwise, you might want to look at some soft, ambient lighting in the form of chandeliers, short pendants or wall lamps. You could use accent lighting around your bath in the form to create a tranquil, spa feel, as well. 