Bathroom with Concrete Worktops and Grey Floors Ideas and Designs
Refine by:
Budget
Sort by:Popular Today
21 - 40 of 1,283 photos
Item 1 of 3
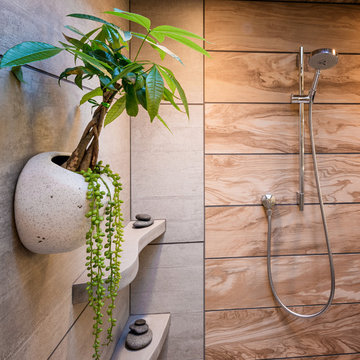
Custom concrete shower shelves were added to the shower wall to bring interest to an otherwise large and vacant surface and provide additional areas for bathing products, candles or decor. Photography by Paul Linnebach
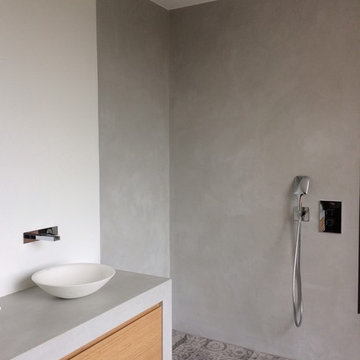
Béton taloché de chez Mercadier teinte Sugar, sur murs et plan vasque par Françoise Espina et Isabelle Chazal
Menuiserie réalisée par Thomas Tuquoi.

Newly remodeled bathroom with a bright and airy feel. Check out the floor tile design!
Design ideas for a medium sized classic family bathroom in San Francisco with beaded cabinets, white cabinets, an alcove bath, a shower/bath combination, a bidet, white walls, mosaic tile flooring, a submerged sink, concrete worktops, grey floors, a sliding door, grey worktops, a single sink and a built in vanity unit.
Design ideas for a medium sized classic family bathroom in San Francisco with beaded cabinets, white cabinets, an alcove bath, a shower/bath combination, a bidet, white walls, mosaic tile flooring, a submerged sink, concrete worktops, grey floors, a sliding door, grey worktops, a single sink and a built in vanity unit.

This kids bathroom has some really beautiful custom details, including a reclaimed wood vanity cabinet, and custom concrete vanity countertop and sink. The shower enclosure has thassos marble tile walls with offset pattern. The niche is trimmed with thassos marble and has a herringbone patterned marble tile backsplash. The same marble herringbone tile is used for the shower floor. The shower bench has large-format thassos marble tiles as does the top of the shower dam. The bathroom floor is a large format grey marble tile. Seen in the mirror reflection are two large "rulers", which make interesting wall art and double as fun way to track the client's children's height. Fun, eh?
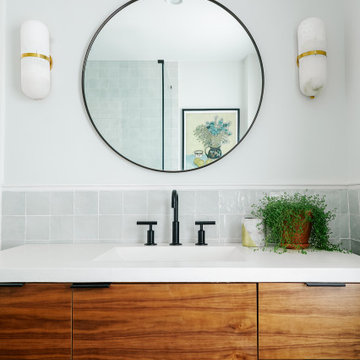
Master bathroom with custom floating walnut vanity and zellige tile backsplash.
This is an example of a small contemporary ensuite bathroom in Philadelphia with flat-panel cabinets, brown cabinets, a two-piece toilet, grey tiles, ceramic tiles, white walls, terrazzo flooring, an integrated sink, concrete worktops, grey floors and white worktops.
This is an example of a small contemporary ensuite bathroom in Philadelphia with flat-panel cabinets, brown cabinets, a two-piece toilet, grey tiles, ceramic tiles, white walls, terrazzo flooring, an integrated sink, concrete worktops, grey floors and white worktops.
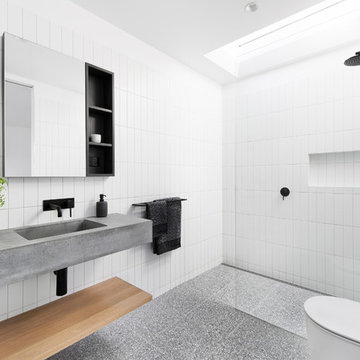
Modern bathroom in Melbourne with a built-in shower, white tiles, an integrated sink, concrete worktops, grey floors, an open shower and grey worktops.
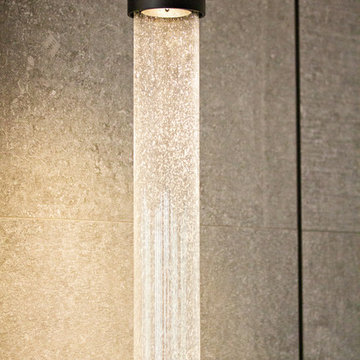
This is an example of a large contemporary ensuite bathroom in Other with flat-panel cabinets, medium wood cabinets, a double shower, a one-piece toilet, grey tiles, grey walls, a vessel sink, grey floors, a hinged door, black worktops, concrete flooring and concrete worktops.

bluetomatophotos/©Houzz España 2019
Inspiration for a small contemporary grey and black shower room bathroom in Barcelona with open cabinets, grey cabinets, grey walls, concrete worktops, grey floors, grey worktops, an alcove shower, grey tiles, concrete flooring, a wall-mounted sink and an open shower.
Inspiration for a small contemporary grey and black shower room bathroom in Barcelona with open cabinets, grey cabinets, grey walls, concrete worktops, grey floors, grey worktops, an alcove shower, grey tiles, concrete flooring, a wall-mounted sink and an open shower.
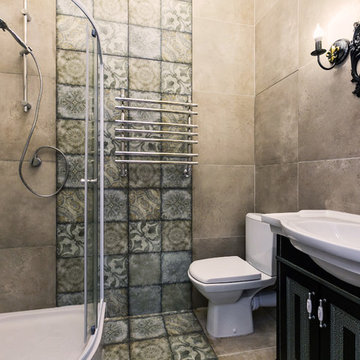
фотограф Ильина Лаура
Small industrial shower room bathroom in Moscow with recessed-panel cabinets, black cabinets, a corner shower, a one-piece toilet, grey tiles, porcelain tiles, grey walls, porcelain flooring, a built-in sink, concrete worktops, grey floors and a sliding door.
Small industrial shower room bathroom in Moscow with recessed-panel cabinets, black cabinets, a corner shower, a one-piece toilet, grey tiles, porcelain tiles, grey walls, porcelain flooring, a built-in sink, concrete worktops, grey floors and a sliding door.
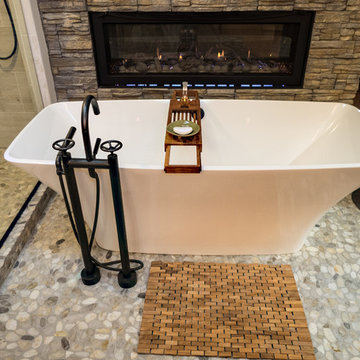
Another view of this incredible Urban/Rustic setting. Note the Industrial designed tub fixture.
Visions in Photography
Medium sized rustic ensuite bathroom in Detroit with recessed-panel cabinets, medium wood cabinets, a freestanding bath, a corner shower, a two-piece toilet, grey tiles, ceramic tiles, beige walls, ceramic flooring, a submerged sink, concrete worktops, grey floors and a hinged door.
Medium sized rustic ensuite bathroom in Detroit with recessed-panel cabinets, medium wood cabinets, a freestanding bath, a corner shower, a two-piece toilet, grey tiles, ceramic tiles, beige walls, ceramic flooring, a submerged sink, concrete worktops, grey floors and a hinged door.

New Generation MCM
Location: Lake Oswego, OR
Type: Remodel
Credits
Design: Matthew O. Daby - M.O.Daby Design
Interior design: Angela Mechaley - M.O.Daby Design
Construction: Oregon Homeworks
Photography: KLIK Concepts

Spa like primary bathroom with a open concept. Easy to clean and plenty of room. Custom walnut wall hung vanity that has horizontal wood slats. Bright, cozy and luxurious.
JL Interiors is a LA-based creative/diverse firm that specializes in residential interiors. JL Interiors empowers homeowners to design their dream home that they can be proud of! The design isn’t just about making things beautiful; it’s also about making things work beautifully. Contact us for a free consultation Hello@JLinteriors.design _ 310.390.6849_ www.JLinteriors.design

This master bathroom features a unique concrete tub, a doorless glass shower and a custom vanity.
This is an example of a medium sized contemporary ensuite bathroom in Other with flat-panel cabinets, a freestanding bath, a corner shower, grey tiles, ceramic tiles, ceramic flooring, a trough sink, concrete worktops, an open shower, grey worktops, beige cabinets, white walls, grey floors, a wall niche, a shower bench, double sinks and a floating vanity unit.
This is an example of a medium sized contemporary ensuite bathroom in Other with flat-panel cabinets, a freestanding bath, a corner shower, grey tiles, ceramic tiles, ceramic flooring, a trough sink, concrete worktops, an open shower, grey worktops, beige cabinets, white walls, grey floors, a wall niche, a shower bench, double sinks and a floating vanity unit.

Fun guest bathroom with custom designed tile from Fireclay, concrete sink and cypress wood floating vanity
This is an example of a small scandi bathroom in Other with flat-panel cabinets, light wood cabinets, a freestanding bath, a one-piece toilet, beige tiles, ceramic tiles, beige walls, limestone flooring, an integrated sink, concrete worktops, grey floors, an open shower and grey worktops.
This is an example of a small scandi bathroom in Other with flat-panel cabinets, light wood cabinets, a freestanding bath, a one-piece toilet, beige tiles, ceramic tiles, beige walls, limestone flooring, an integrated sink, concrete worktops, grey floors, an open shower and grey worktops.
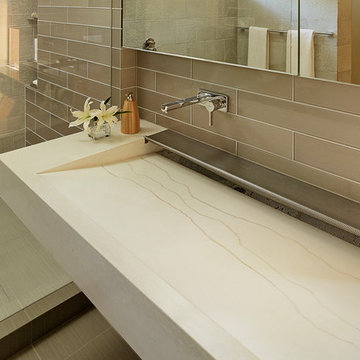
Fu-Tung Cheng, CHENG Design
• Interior view of Bathroom, House 7 Concrete and Wood house
House 7, named the "Concrete Village Home", is Cheng Design's seventh custom home project. With inspiration of a "small village" home, this project brings in dwellings of different size and shape that support and intertwine with one another. Featuring a sculpted, concrete geological wall, pleated butterfly roof, and rainwater installations, House 7 exemplifies an interconnectedness and energetic relationship between home and the natural elements.
Photography: Matthew Millman
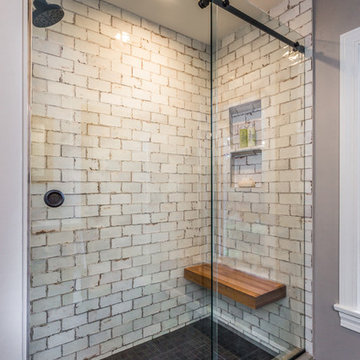
Photo of a medium sized traditional ensuite bathroom in Boston with shaker cabinets, medium wood cabinets, grey walls, slate flooring, an integrated sink, concrete worktops, grey floors, grey worktops, a corner shower, grey tiles, metro tiles and a sliding door.

Photo credit: Eric Soltan - www.ericsoltan.com
This is an example of a large contemporary ensuite bathroom in New York with marble tiles, concrete flooring, an integrated sink, concrete worktops, grey floors, a hinged door, grey worktops, open cabinets, an alcove shower, grey tiles, grey walls and a freestanding bath.
This is an example of a large contemporary ensuite bathroom in New York with marble tiles, concrete flooring, an integrated sink, concrete worktops, grey floors, a hinged door, grey worktops, open cabinets, an alcove shower, grey tiles, grey walls and a freestanding bath.
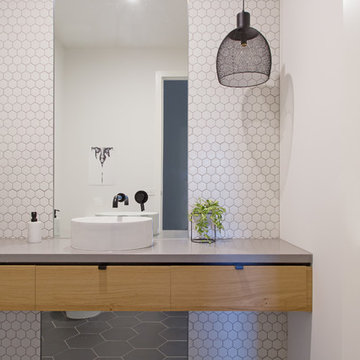
Design ideas for a medium sized contemporary ensuite bathroom in Melbourne with flat-panel cabinets, medium wood cabinets, grey tiles, white tiles, white walls, a vessel sink, a shower/bath combination, ceramic tiles, ceramic flooring, concrete worktops, grey floors and white worktops.
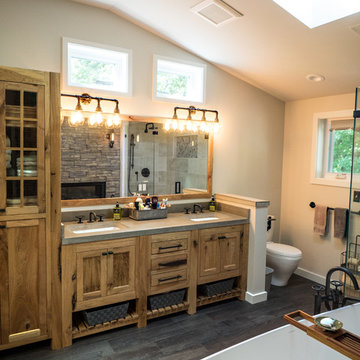
Natural Hickory cabinrts highlight the rustic vibe of this Master Bath space. Featuring a concrete countertop with urban industrial fixtures, and lots of natural light
Visions in Photography

Dark stone, custom cherry cabinetry, misty forest wallpaper, and a luxurious soaker tub mix together to create this spectacular primary bathroom. These returning clients came to us with a vision to transform their builder-grade bathroom into a showpiece, inspired in part by the Japanese garden and forest surrounding their home. Our designer, Anna, incorporated several accessibility-friendly features into the bathroom design; a zero-clearance shower entrance, a tiled shower bench, stylish grab bars, and a wide ledge for transitioning into the soaking tub. Our master cabinet maker and finish carpenters collaborated to create the handmade tapered legs of the cherry cabinets, a custom mirror frame, and new wood trim.
Bathroom with Concrete Worktops and Grey Floors Ideas and Designs
2

 Shelves and shelving units, like ladder shelves, will give you extra space without taking up too much floor space. Also look for wire, wicker or fabric baskets, large and small, to store items under or next to the sink, or even on the wall.
Shelves and shelving units, like ladder shelves, will give you extra space without taking up too much floor space. Also look for wire, wicker or fabric baskets, large and small, to store items under or next to the sink, or even on the wall.  The sink, the mirror, shower and/or bath are the places where you might want the clearest and strongest light. You can use these if you want it to be bright and clear. Otherwise, you might want to look at some soft, ambient lighting in the form of chandeliers, short pendants or wall lamps. You could use accent lighting around your bath in the form to create a tranquil, spa feel, as well.
The sink, the mirror, shower and/or bath are the places where you might want the clearest and strongest light. You can use these if you want it to be bright and clear. Otherwise, you might want to look at some soft, ambient lighting in the form of chandeliers, short pendants or wall lamps. You could use accent lighting around your bath in the form to create a tranquil, spa feel, as well. 