Bathroom with Concrete Worktops and Grey Floors Ideas and Designs
Refine by:
Budget
Sort by:Popular Today
41 - 60 of 1,283 photos
Item 1 of 3
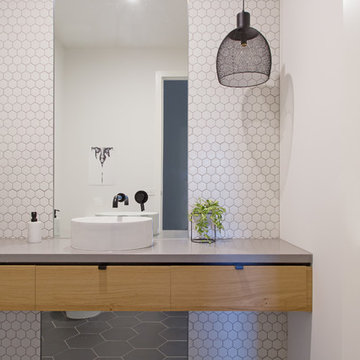
Design ideas for a medium sized contemporary ensuite bathroom in Melbourne with flat-panel cabinets, medium wood cabinets, grey tiles, white tiles, white walls, a vessel sink, a shower/bath combination, ceramic tiles, ceramic flooring, concrete worktops, grey floors and white worktops.

Dark stone, custom cherry cabinetry, misty forest wallpaper, and a luxurious soaker tub mix together to create this spectacular primary bathroom. These returning clients came to us with a vision to transform their builder-grade bathroom into a showpiece, inspired in part by the Japanese garden and forest surrounding their home. Our designer, Anna, incorporated several accessibility-friendly features into the bathroom design; a zero-clearance shower entrance, a tiled shower bench, stylish grab bars, and a wide ledge for transitioning into the soaking tub. Our master cabinet maker and finish carpenters collaborated to create the handmade tapered legs of the cherry cabinets, a custom mirror frame, and new wood trim.

Design ideas for a small modern bathroom in Los Angeles with flat-panel cabinets, brown cabinets, a corner shower, multi-coloured tiles, travertine tiles, grey walls, concrete flooring, an integrated sink, concrete worktops, grey floors, a hinged door, grey worktops, a single sink, a floating vanity unit and a shower bench.

The tub/shower area also provide plenty of storage with niche areas that can be used while showering or bathing. Providing safe entry and use in the bathing area was important for this homeowner.
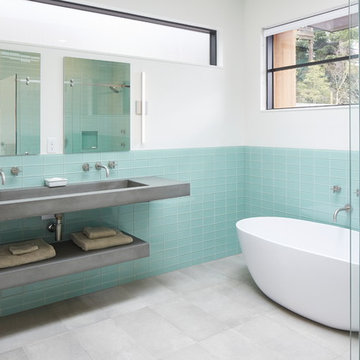
Sally Painter
This is an example of a contemporary ensuite bathroom in Portland with open cabinets, grey cabinets, a freestanding bath, a corner shower, blue tiles, metro tiles, white walls, porcelain flooring, an integrated sink, concrete worktops, grey floors, a hinged door and grey worktops.
This is an example of a contemporary ensuite bathroom in Portland with open cabinets, grey cabinets, a freestanding bath, a corner shower, blue tiles, metro tiles, white walls, porcelain flooring, an integrated sink, concrete worktops, grey floors, a hinged door and grey worktops.

Photo of a beach style bathroom in Denver with medium wood cabinets, an alcove bath, a shower/bath combination, beige tiles, pebble tiles, white walls, concrete flooring, a vessel sink, concrete worktops, grey floors, a shower curtain, grey worktops and flat-panel cabinets.
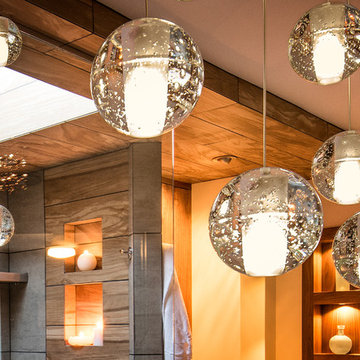
Gorgeous cascading balls of light provide well positioned points of illumination along vanity wall and mirror. Photography by Paul Linnebach
Inspiration for a large modern ensuite bathroom in Minneapolis with flat-panel cabinets, dark wood cabinets, a corner shower, a one-piece toilet, grey tiles, ceramic tiles, white walls, ceramic flooring, a vessel sink, concrete worktops, grey floors and an open shower.
Inspiration for a large modern ensuite bathroom in Minneapolis with flat-panel cabinets, dark wood cabinets, a corner shower, a one-piece toilet, grey tiles, ceramic tiles, white walls, ceramic flooring, a vessel sink, concrete worktops, grey floors and an open shower.

Photo of a large traditional ensuite bathroom in Houston with raised-panel cabinets, white cabinets, a walk-in shower, grey tiles, white walls, slate flooring, an integrated sink, concrete worktops, grey floors, an open shower and grey worktops.
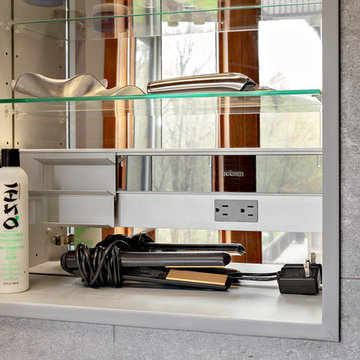
This is an example of a large modern ensuite bathroom in Other with flat-panel cabinets, medium wood cabinets, a double shower, a one-piece toilet, grey tiles, grey walls, a vessel sink, grey floors, a hinged door, black worktops, concrete flooring and concrete worktops.
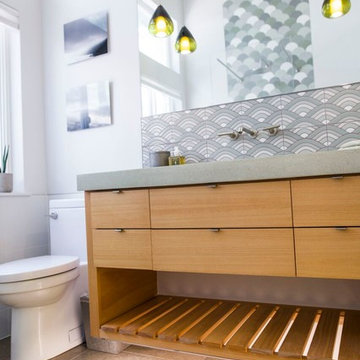
Fun guest bathroom with custom designed tile from Fireclay, concrete sink and cypress wood floating vanity
Photo of a small modern bathroom in Other with flat-panel cabinets, light wood cabinets, a freestanding bath, a one-piece toilet, beige tiles, ceramic tiles, beige walls, limestone flooring, an integrated sink, concrete worktops, grey floors, an open shower and grey worktops.
Photo of a small modern bathroom in Other with flat-panel cabinets, light wood cabinets, a freestanding bath, a one-piece toilet, beige tiles, ceramic tiles, beige walls, limestone flooring, an integrated sink, concrete worktops, grey floors, an open shower and grey worktops.
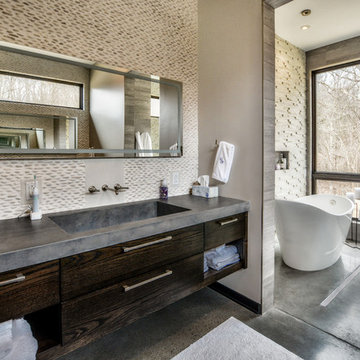
Design ideas for a contemporary ensuite bathroom in Other with flat-panel cabinets, dark wood cabinets, a freestanding bath, concrete flooring, an integrated sink, concrete worktops, grey floors, beige tiles, pebble tiles and beige walls.
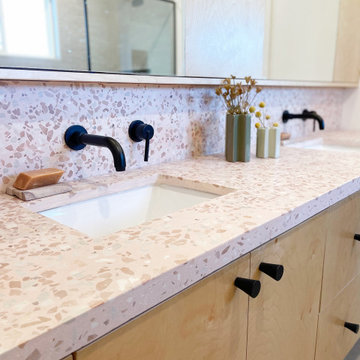
This is an example of a medium sized modern ensuite bathroom in Phoenix with flat-panel cabinets, light wood cabinets, a built-in shower, a two-piece toilet, grey tiles, ceramic tiles, white walls, ceramic flooring, a submerged sink, concrete worktops, grey floors, an open shower, pink worktops, a wall niche, double sinks and a floating vanity unit.
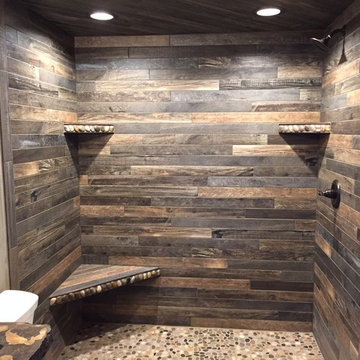
Photos by Debbie Waldner, Home designed and built by Ron Waldner Signature Homes
Design ideas for a small rustic ensuite bathroom in Other with shaker cabinets, medium wood cabinets, a walk-in shower, multi-coloured tiles, porcelain tiles, brown walls, porcelain flooring, concrete worktops and grey floors.
Design ideas for a small rustic ensuite bathroom in Other with shaker cabinets, medium wood cabinets, a walk-in shower, multi-coloured tiles, porcelain tiles, brown walls, porcelain flooring, concrete worktops and grey floors.
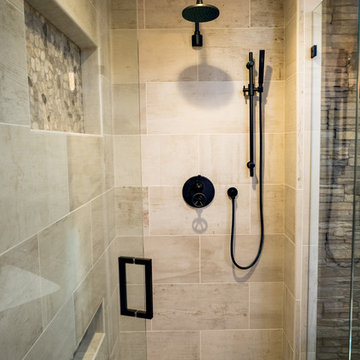
The Euro shower design highlights the natural color and texture of the tile that brings the outdoors inside.
Visions in Photography
This is an example of a medium sized rustic ensuite bathroom in Detroit with recessed-panel cabinets, medium wood cabinets, a freestanding bath, a corner shower, a two-piece toilet, grey tiles, ceramic tiles, beige walls, ceramic flooring, a submerged sink, concrete worktops, grey floors and a hinged door.
This is an example of a medium sized rustic ensuite bathroom in Detroit with recessed-panel cabinets, medium wood cabinets, a freestanding bath, a corner shower, a two-piece toilet, grey tiles, ceramic tiles, beige walls, ceramic flooring, a submerged sink, concrete worktops, grey floors and a hinged door.

Sumptuous spaces are created throughout the house with the use of dark, moody colors, elegant upholstery with bespoke trim details, unique wall coverings, and natural stone with lots of movement.
The mix of print, pattern, and artwork creates a modern twist on traditional design.

This is an example of a medium sized bohemian ensuite wet room bathroom in Vancouver with flat-panel cabinets, dark wood cabinets, a freestanding bath, a bidet, grey tiles, ceramic tiles, grey walls, porcelain flooring, an integrated sink, concrete worktops, grey floors, a hinged door, grey worktops, a shower bench, double sinks, a built in vanity unit and panelled walls.
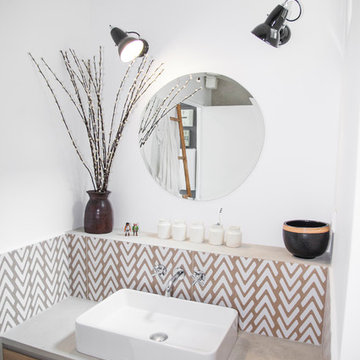
Medium sized contemporary ensuite bathroom in Paris with flat-panel cabinets, light wood cabinets, beige tiles, white tiles, brown tiles, white walls, a built-in sink, concrete worktops, grey worktops, a freestanding bath, concrete flooring and grey floors.

A small guest bath in this Lakewood mid century was updated to be much more user friendly but remain true to the aesthetic of the home. A custom wall-hung walnut vanity with linear asymmetrical holly inlays sits beneath a custom blue concrete sinktop. The entire vanity wall and shower is tiled in a unique textured Porcelanosa tile in white.
Tim Gormley, TG Image
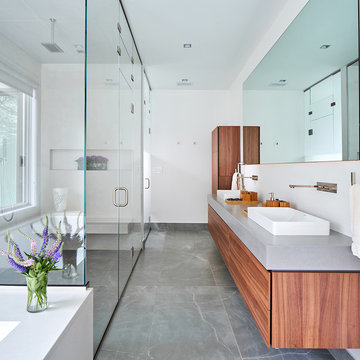
Design ideas for a contemporary ensuite bathroom in New York with flat-panel cabinets, medium wood cabinets, a built-in shower, white walls, a vessel sink, concrete worktops, grey floors, a hinged door and grey worktops.

Conception de la salle de bain d'une suite parentale
Inspiration for a large modern grey and white wet room bathroom in Lyon with a floating vanity unit, beaded cabinets, white cabinets, a built-in bath, a wall mounted toilet, grey tiles, ceramic tiles, beige walls, ceramic flooring, a console sink, concrete worktops, grey floors, an open shower, grey worktops, a wall niche and double sinks.
Inspiration for a large modern grey and white wet room bathroom in Lyon with a floating vanity unit, beaded cabinets, white cabinets, a built-in bath, a wall mounted toilet, grey tiles, ceramic tiles, beige walls, ceramic flooring, a console sink, concrete worktops, grey floors, an open shower, grey worktops, a wall niche and double sinks.
Bathroom with Concrete Worktops and Grey Floors Ideas and Designs
3

 Shelves and shelving units, like ladder shelves, will give you extra space without taking up too much floor space. Also look for wire, wicker or fabric baskets, large and small, to store items under or next to the sink, or even on the wall.
Shelves and shelving units, like ladder shelves, will give you extra space without taking up too much floor space. Also look for wire, wicker or fabric baskets, large and small, to store items under or next to the sink, or even on the wall.  The sink, the mirror, shower and/or bath are the places where you might want the clearest and strongest light. You can use these if you want it to be bright and clear. Otherwise, you might want to look at some soft, ambient lighting in the form of chandeliers, short pendants or wall lamps. You could use accent lighting around your bath in the form to create a tranquil, spa feel, as well.
The sink, the mirror, shower and/or bath are the places where you might want the clearest and strongest light. You can use these if you want it to be bright and clear. Otherwise, you might want to look at some soft, ambient lighting in the form of chandeliers, short pendants or wall lamps. You could use accent lighting around your bath in the form to create a tranquil, spa feel, as well. 