Bathroom with Engineered Stone Worktops and Green Floors Ideas and Designs
Refine by:
Budget
Sort by:Popular Today
141 - 160 of 352 photos
Item 1 of 3
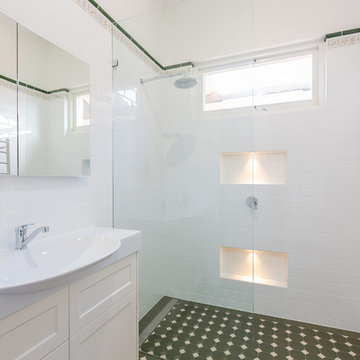
Ensuite in traditional Victorian style with modern touches. Frameless shower screen, heat rail, feature downlights, niches, recessed mirror cabinet, inset vanity.
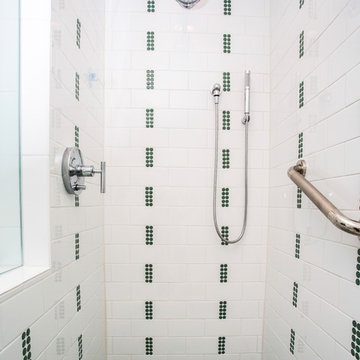
Inspiration for a small traditional ensuite bathroom in New York with shaker cabinets, green cabinets, a freestanding bath, an alcove shower, a two-piece toilet, white tiles, metro tiles, white walls, marble flooring, a submerged sink, engineered stone worktops, green floors and a hinged door.
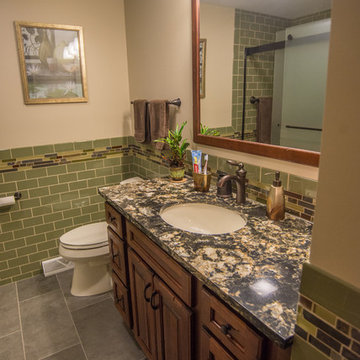
Master Bathroom
Medium sized ensuite bathroom in New York with recessed-panel cabinets, dark wood cabinets, an alcove bath, an alcove shower, a one-piece toilet, green tiles, metro tiles, beige walls, a built-in sink, engineered stone worktops, green floors and a sliding door.
Medium sized ensuite bathroom in New York with recessed-panel cabinets, dark wood cabinets, an alcove bath, an alcove shower, a one-piece toilet, green tiles, metro tiles, beige walls, a built-in sink, engineered stone worktops, green floors and a sliding door.
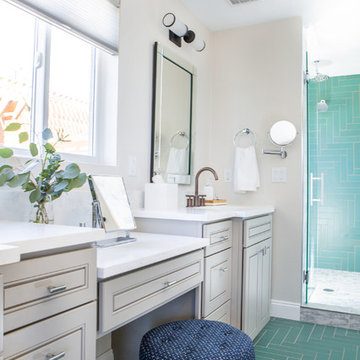
Our clients, two NYC transplants, were excited to have a large yard and ample square footage, but their 1959 ranch featured an en-suite bathroom that was more big-apple-tiny and certainly not fit for two. The original goal was to build a master suite addition on to the south side of the house, but the combination of contractor availability and Denver building costs made the project cost prohibitive. So we turned our attention to how we could maximize the existing square footage to create a true master with walk-in closet, soaking tub, commode room, and large vanity with lots of storage. The south side of the house was converted from two bedrooms, one with the small en-suite bathroom, to a master suite fit for our client’s lifestyle. We used the existing bathroom footprint to place a large shower which hidden niches, a window, and a built-in bench. The commode room took the place of the old shower. The original ‘master’ bedroom was divided in half to provide space for the walk-in closet and their new master bathroom. The clients have, what we dubbed, a classy eclectic aesthetic and we wanted to embrace that with the materials. The 3 x 12 ceramic tile is Fireclay’s Tidewater glaze. The soft variation of a handmade tile plus the herringbone pattern installation makes for a real show stopper. We chose a 3 x 6 marble subway with blue and green veining to compliment the feature tile. The chrome and oil-rubbed bronze metal mix was carefully planned based on where we wanted to add brightness and where we wanted contrast. Chrome was a no-brainer for the shower because we wanted to let the Fireclay tile shine. Over at the vanity, we wanted the fixtures to pop so we opted for oil-rubbed bronze. Final details include a series of robe hook- which is a real option with our dry climate in Colorado. No smelly, damp towels!- a magazine rack ladder and a few pops of wood for warmth and texture.
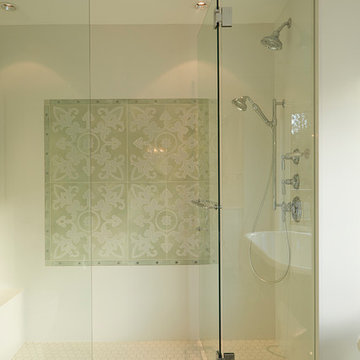
My House Design/Build Team | www.myhousedesignbuild.com | 604-694-6873 | Barta Pictures
Photo of a medium sized classic ensuite bathroom in Vancouver with freestanding cabinets, white cabinets, a claw-foot bath, an alcove shower, a one-piece toilet, white tiles, porcelain tiles, white walls, ceramic flooring, a submerged sink, engineered stone worktops, green floors and a hinged door.
Photo of a medium sized classic ensuite bathroom in Vancouver with freestanding cabinets, white cabinets, a claw-foot bath, an alcove shower, a one-piece toilet, white tiles, porcelain tiles, white walls, ceramic flooring, a submerged sink, engineered stone worktops, green floors and a hinged door.
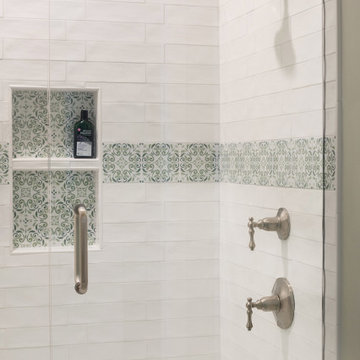
Photo of a traditional ensuite bathroom in Other with shaker cabinets, white cabinets, an alcove shower, a two-piece toilet, green tiles, porcelain tiles, green walls, porcelain flooring, a submerged sink, engineered stone worktops, green floors, a hinged door, white worktops, a shower bench, double sinks and a built in vanity unit.
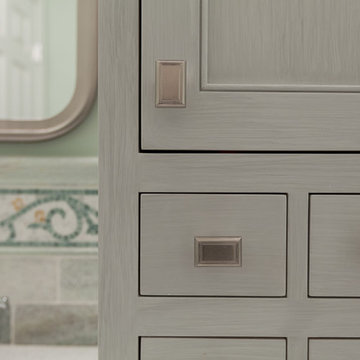
Master and Kids' bath remodel in Clarendon Hills. Kids bath vanity features (2) sinks, inset doors and drawers, shaker style, hand-glazed finish, crown to match, tumbled marble, and glazed cabinetry. Master bath vanity and towers feature ample drawer space, white finish, inset doors and drawers with a bead, shaker style, mirror surround trim to match, custom lead glass window, and marble tile.
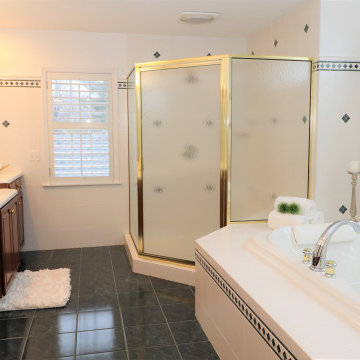
Inspiration for a large ensuite bathroom in Philadelphia with dark wood cabinets, a hot tub, a shower/bath combination, a one-piece toilet, white tiles, ceramic tiles, white walls, ceramic flooring, an integrated sink, engineered stone worktops, green floors, a hinged door, white worktops, an enclosed toilet, double sinks and a built in vanity unit.
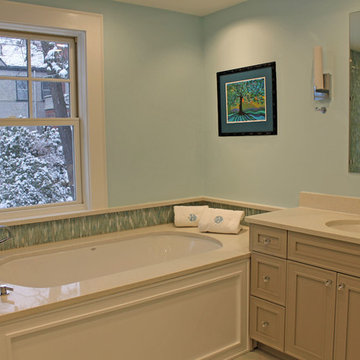
Master bathroom. Wall color Sherwin Williams Open Air 6491. Shower tile: Lunada Bay. Medicine cabinet: Robern. Sink Faucet: Dorn Bracht. Shower faucet: California Faucets. Vanity: Dynasty Beckwith Colonnade. Floating bench.
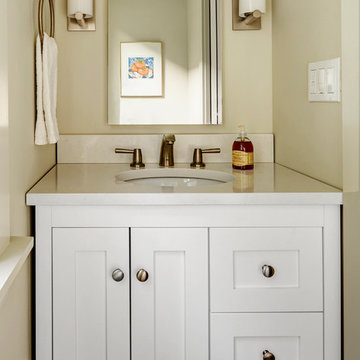
Mike Kaskel Photography
This is an example of a small traditional shower room bathroom in San Francisco with shaker cabinets, white cabinets, beige walls, engineered stone worktops, white worktops, a two-piece toilet, cement flooring, a submerged sink and green floors.
This is an example of a small traditional shower room bathroom in San Francisco with shaker cabinets, white cabinets, beige walls, engineered stone worktops, white worktops, a two-piece toilet, cement flooring, a submerged sink and green floors.
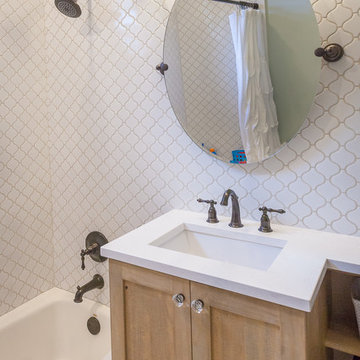
Design ideas for a small bohemian family bathroom in Chicago with shaker cabinets, distressed cabinets, an alcove bath, a shower/bath combination, white tiles, ceramic tiles, white walls, marble flooring, a submerged sink, engineered stone worktops, green floors, a shower curtain and white worktops.
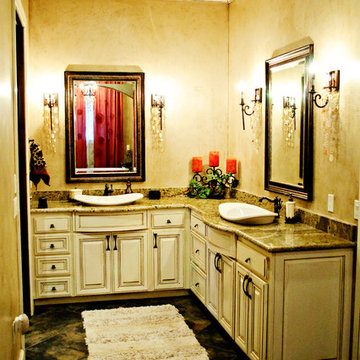
Inspiration for a medium sized rustic ensuite bathroom in Oklahoma City with raised-panel cabinets, white cabinets, beige walls, slate flooring, a vessel sink, engineered stone worktops and green floors.
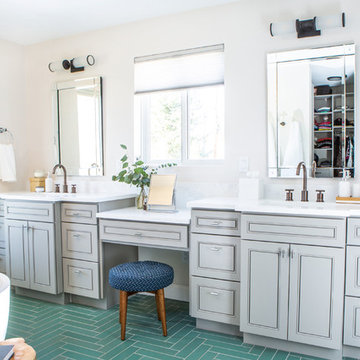
Our clients, two NYC transplants, were excited to have a large yard and ample square footage, but their 1959 ranch featured an en-suite bathroom that was more big-apple-tiny and certainly not fit for two. The original goal was to build a master suite addition on to the south side of the house, but the combination of contractor availability and Denver building costs made the project cost prohibitive. So we turned our attention to how we could maximize the existing square footage to create a true master with walk-in closet, soaking tub, commode room, and large vanity with lots of storage. The south side of the house was converted from two bedrooms, one with the small en-suite bathroom, to a master suite fit for our client’s lifestyle. We used the existing bathroom footprint to place a large shower which hidden niches, a window, and a built-in bench. The commode room took the place of the old shower. The original ‘master’ bedroom was divided in half to provide space for the walk-in closet and their new master bathroom. The clients have, what we dubbed, a classy eclectic aesthetic and we wanted to embrace that with the materials. The 3 x 12 ceramic tile is Fireclay’s Tidewater glaze. The soft variation of a handmade tile plus the herringbone pattern installation makes for a real show stopper. We chose a 3 x 6 marble subway with blue and green veining to compliment the feature tile. The chrome and oil-rubbed bronze metal mix was carefully planned based on where we wanted to add brightness and where we wanted contrast. Chrome was a no-brainer for the shower because we wanted to let the Fireclay tile shine. Over at the vanity, we wanted the fixtures to pop so we opted for oil-rubbed bronze. Final details include a series of robe hook- which is a real option with our dry climate in Colorado. No smelly, damp towels!- a magazine rack ladder and a few pops of wood for warmth and texture.
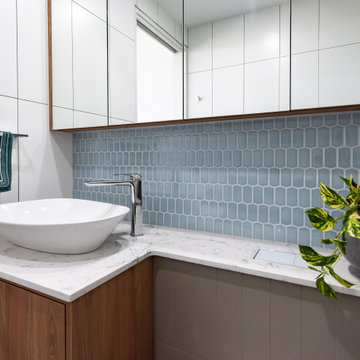
Incorporating more usable storage, easy to clean surfaces. the Ensuite has been improved immensely.
Photo of a small modern bathroom in Adelaide with freestanding cabinets, medium wood cabinets, an alcove shower, blue tiles, ceramic tiles, white walls, porcelain flooring, a vessel sink, engineered stone worktops, green floors, white worktops, a single sink and a floating vanity unit.
Photo of a small modern bathroom in Adelaide with freestanding cabinets, medium wood cabinets, an alcove shower, blue tiles, ceramic tiles, white walls, porcelain flooring, a vessel sink, engineered stone worktops, green floors, white worktops, a single sink and a floating vanity unit.
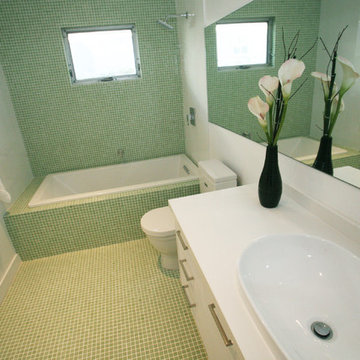
Inspiration for a medium sized contemporary shower room bathroom in Other with flat-panel cabinets, white cabinets, a built-in bath, a shower/bath combination, green tiles, mosaic tiles, green walls, mosaic tile flooring, a built-in sink, engineered stone worktops and green floors.
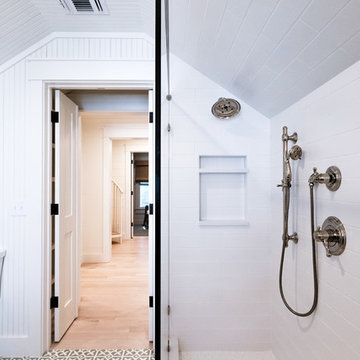
This Seaside remodel meant a lot to us because we originally built the house in 1987 with some dear friends of ours. Ty Nunn with florida haus and the team at Urban Grace Interiors designed a remodel to accommodate the new owner's growing family, and we're proud of the results! Photos by Eric Marcus Studio
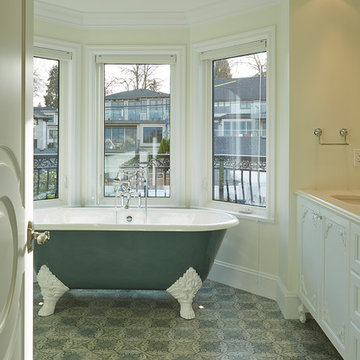
My House Design/Build Team | www.myhousedesignbuild.com | 604-694-6873 | Barta Pictures
Medium sized classic ensuite bathroom in Vancouver with freestanding cabinets, white cabinets, a claw-foot bath, an alcove shower, a one-piece toilet, white tiles, porcelain tiles, white walls, ceramic flooring, a submerged sink, engineered stone worktops, green floors and a hinged door.
Medium sized classic ensuite bathroom in Vancouver with freestanding cabinets, white cabinets, a claw-foot bath, an alcove shower, a one-piece toilet, white tiles, porcelain tiles, white walls, ceramic flooring, a submerged sink, engineered stone worktops, green floors and a hinged door.
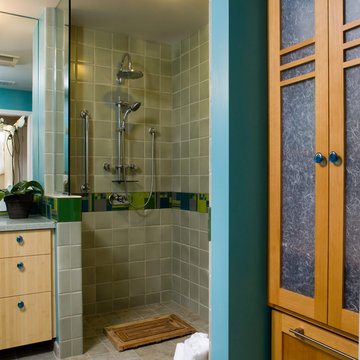
This is an example of a large contemporary ensuite bathroom in San Francisco with freestanding cabinets, light wood cabinets, a walk-in shower, multi-coloured tiles, porcelain tiles, multi-coloured walls, mosaic tile flooring, a vessel sink, engineered stone worktops, green floors and an open shower.
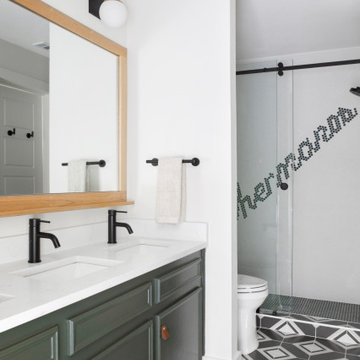
Photo of a bohemian bathroom in Dallas with white tiles, mosaic tiles, white walls, mosaic tile flooring, engineered stone worktops, green floors, a hinged door, white worktops, a single sink and a built in vanity unit.
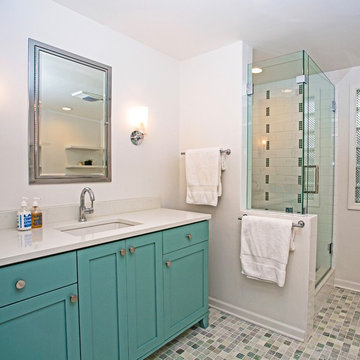
This is an example of a small traditional ensuite bathroom in New York with shaker cabinets, green cabinets, a freestanding bath, an alcove shower, a two-piece toilet, white tiles, metro tiles, white walls, marble flooring, a submerged sink, engineered stone worktops, green floors and a hinged door.
Bathroom with Engineered Stone Worktops and Green Floors Ideas and Designs
8

 Shelves and shelving units, like ladder shelves, will give you extra space without taking up too much floor space. Also look for wire, wicker or fabric baskets, large and small, to store items under or next to the sink, or even on the wall.
Shelves and shelving units, like ladder shelves, will give you extra space without taking up too much floor space. Also look for wire, wicker or fabric baskets, large and small, to store items under or next to the sink, or even on the wall.  The sink, the mirror, shower and/or bath are the places where you might want the clearest and strongest light. You can use these if you want it to be bright and clear. Otherwise, you might want to look at some soft, ambient lighting in the form of chandeliers, short pendants or wall lamps. You could use accent lighting around your bath in the form to create a tranquil, spa feel, as well.
The sink, the mirror, shower and/or bath are the places where you might want the clearest and strongest light. You can use these if you want it to be bright and clear. Otherwise, you might want to look at some soft, ambient lighting in the form of chandeliers, short pendants or wall lamps. You could use accent lighting around your bath in the form to create a tranquil, spa feel, as well. 