Bathroom with Engineered Stone Worktops and Green Floors Ideas and Designs
Refine by:
Budget
Sort by:Popular Today
161 - 180 of 352 photos
Item 1 of 3
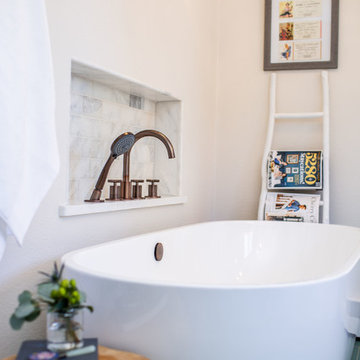
Our clients, two NYC transplants, were excited to have a large yard and ample square footage, but their 1959 ranch featured an en-suite bathroom that was more big-apple-tiny and certainly not fit for two. The original goal was to build a master suite addition on to the south side of the house, but the combination of contractor availability and Denver building costs made the project cost prohibitive. So we turned our attention to how we could maximize the existing square footage to create a true master with walk-in closet, soaking tub, commode room, and large vanity with lots of storage. The south side of the house was converted from two bedrooms, one with the small en-suite bathroom, to a master suite fit for our client’s lifestyle. We used the existing bathroom footprint to place a large shower which hidden niches, a window, and a built-in bench. The commode room took the place of the old shower. The original ‘master’ bedroom was divided in half to provide space for the walk-in closet and their new master bathroom. The clients have, what we dubbed, a classy eclectic aesthetic and we wanted to embrace that with the materials. The 3 x 12 ceramic tile is Fireclay’s Tidewater glaze. The soft variation of a handmade tile plus the herringbone pattern installation makes for a real show stopper. We chose a 3 x 6 marble subway with blue and green veining to compliment the feature tile. The chrome and oil-rubbed bronze metal mix was carefully planned based on where we wanted to add brightness and where we wanted contrast. Chrome was a no-brainer for the shower because we wanted to let the Fireclay tile shine. Over at the vanity, we wanted the fixtures to pop so we opted for oil-rubbed bronze. Final details include a series of robe hook- which is a real option with our dry climate in Colorado. No smelly, damp towels!- a magazine rack ladder and a few pops of wood for warmth and texture.
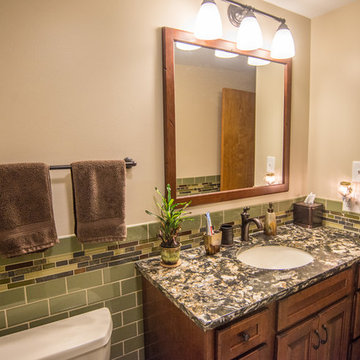
Master Bathroom
Inspiration for a medium sized ensuite bathroom in New York with recessed-panel cabinets, dark wood cabinets, an alcove bath, an alcove shower, a one-piece toilet, green tiles, metro tiles, beige walls, a built-in sink, engineered stone worktops, green floors and a sliding door.
Inspiration for a medium sized ensuite bathroom in New York with recessed-panel cabinets, dark wood cabinets, an alcove bath, an alcove shower, a one-piece toilet, green tiles, metro tiles, beige walls, a built-in sink, engineered stone worktops, green floors and a sliding door.
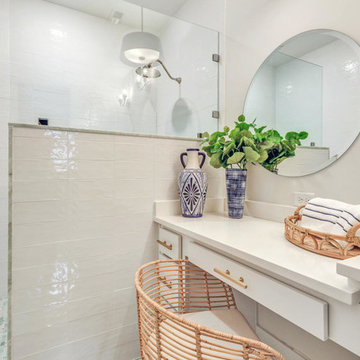
Inspiration for a medium sized traditional ensuite bathroom in Richmond with flat-panel cabinets, white cabinets, a walk-in shower, white tiles, ceramic tiles, grey walls, porcelain flooring, a built-in sink, engineered stone worktops, green floors, an open shower and white worktops.
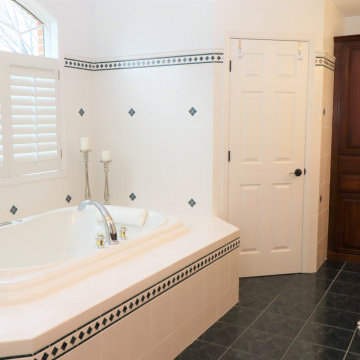
Design ideas for a large ensuite bathroom in Philadelphia with dark wood cabinets, a hot tub, a shower/bath combination, a one-piece toilet, white tiles, ceramic tiles, white walls, ceramic flooring, an integrated sink, engineered stone worktops, green floors, a hinged door, white worktops, an enclosed toilet, double sinks and a built in vanity unit.
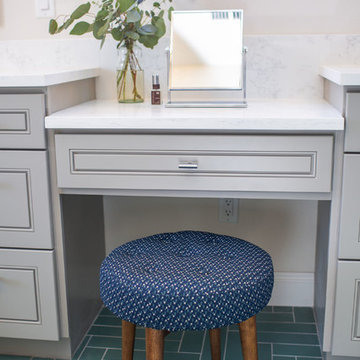
Our clients, two NYC transplants, were excited to have a large yard and ample square footage, but their 1959 ranch featured an en-suite bathroom that was more big-apple-tiny and certainly not fit for two. The original goal was to build a master suite addition on to the south side of the house, but the combination of contractor availability and Denver building costs made the project cost prohibitive. So we turned our attention to how we could maximize the existing square footage to create a true master with walk-in closet, soaking tub, commode room, and large vanity with lots of storage. The south side of the house was converted from two bedrooms, one with the small en-suite bathroom, to a master suite fit for our client’s lifestyle. We used the existing bathroom footprint to place a large shower which hidden niches, a window, and a built-in bench. The commode room took the place of the old shower. The original ‘master’ bedroom was divided in half to provide space for the walk-in closet and their new master bathroom. The clients have, what we dubbed, a classy eclectic aesthetic and we wanted to embrace that with the materials. The 3 x 12 ceramic tile is Fireclay’s Tidewater glaze. The soft variation of a handmade tile plus the herringbone pattern installation makes for a real show stopper. We chose a 3 x 6 marble subway with blue and green veining to compliment the feature tile. The chrome and oil-rubbed bronze metal mix was carefully planned based on where we wanted to add brightness and where we wanted contrast. Chrome was a no-brainer for the shower because we wanted to let the Fireclay tile shine. Over at the vanity, we wanted the fixtures to pop so we opted for oil-rubbed bronze. Final details include a series of robe hook- which is a real option with our dry climate in Colorado. No smelly, damp towels!- a magazine rack ladder and a few pops of wood for warmth and texture.
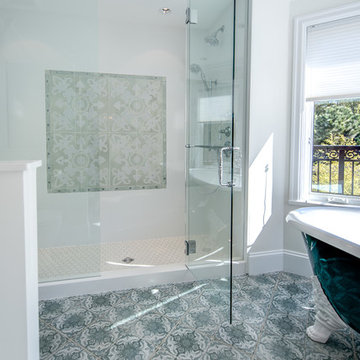
My House Design/Build Team | www.myhousedesignbuild.com | 604-694-6873 | Liz Dehn Photography
Inspiration for a medium sized traditional ensuite bathroom in Vancouver with freestanding cabinets, white cabinets, a claw-foot bath, an alcove shower, a one-piece toilet, white tiles, porcelain tiles, white walls, ceramic flooring, a submerged sink, engineered stone worktops, green floors and a hinged door.
Inspiration for a medium sized traditional ensuite bathroom in Vancouver with freestanding cabinets, white cabinets, a claw-foot bath, an alcove shower, a one-piece toilet, white tiles, porcelain tiles, white walls, ceramic flooring, a submerged sink, engineered stone worktops, green floors and a hinged door.
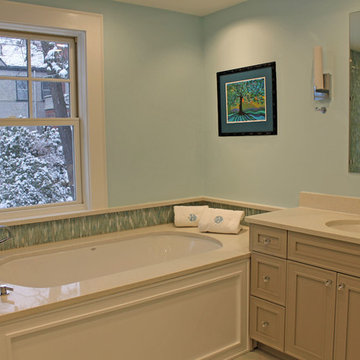
Master bathroom. Wall color Sherwin Williams Open Air 6491. Shower tile: Lunada Bay. Medicine cabinet: Robern. Sink Faucet: Dorn Bracht. Shower faucet: California Faucets. Vanity: Dynasty Beckwith Colonnade. Floating bench.
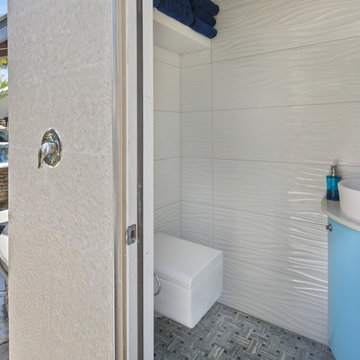
PC: Jeri Koegel Photography
This is an example of a medium sized contemporary bathroom in Los Angeles with flat-panel cabinets, porcelain tiles, engineered stone worktops, an open shower, blue cabinets, a wall mounted toilet, white tiles, white walls, marble flooring, a vessel sink and green floors.
This is an example of a medium sized contemporary bathroom in Los Angeles with flat-panel cabinets, porcelain tiles, engineered stone worktops, an open shower, blue cabinets, a wall mounted toilet, white tiles, white walls, marble flooring, a vessel sink and green floors.
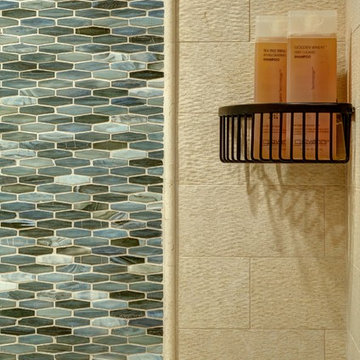
Wing Wong/ Memories TTL
Small classic bathroom in New York with freestanding cabinets, dark wood cabinets, an alcove bath, a shower/bath combination, a two-piece toilet, blue tiles, blue walls, porcelain flooring, a vessel sink, engineered stone worktops, green floors and a sliding door.
Small classic bathroom in New York with freestanding cabinets, dark wood cabinets, an alcove bath, a shower/bath combination, a two-piece toilet, blue tiles, blue walls, porcelain flooring, a vessel sink, engineered stone worktops, green floors and a sliding door.
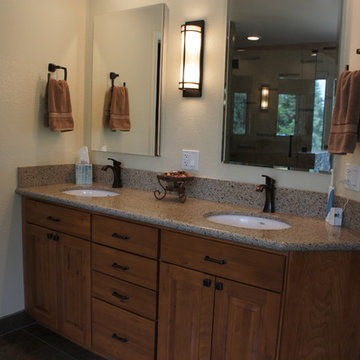
Quartz countertops and oil rubbed bronze fixtures. Large semi-recessed medicine cabinets and linear light fixture.
This is an example of a large traditional ensuite bathroom in Other with raised-panel cabinets, medium wood cabinets, beige tiles, porcelain tiles, beige walls, porcelain flooring, a submerged sink, engineered stone worktops, green floors and a hinged door.
This is an example of a large traditional ensuite bathroom in Other with raised-panel cabinets, medium wood cabinets, beige tiles, porcelain tiles, beige walls, porcelain flooring, a submerged sink, engineered stone worktops, green floors and a hinged door.
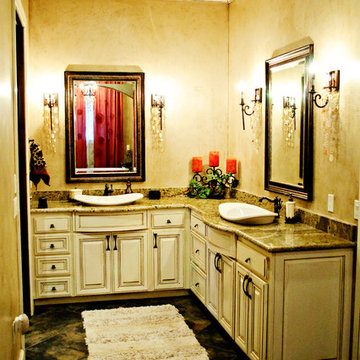
Inspiration for a medium sized rustic ensuite bathroom in Oklahoma City with raised-panel cabinets, white cabinets, beige walls, slate flooring, a vessel sink, engineered stone worktops and green floors.
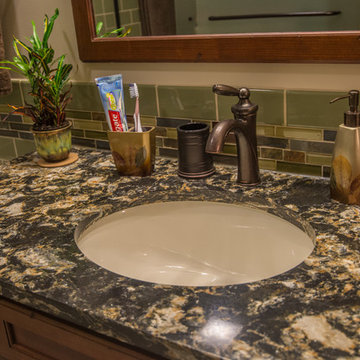
Master Bathroom
Inspiration for a medium sized ensuite bathroom in New York with recessed-panel cabinets, dark wood cabinets, an alcove bath, an alcove shower, a one-piece toilet, green tiles, metro tiles, beige walls, a built-in sink, engineered stone worktops, green floors and a sliding door.
Inspiration for a medium sized ensuite bathroom in New York with recessed-panel cabinets, dark wood cabinets, an alcove bath, an alcove shower, a one-piece toilet, green tiles, metro tiles, beige walls, a built-in sink, engineered stone worktops, green floors and a sliding door.
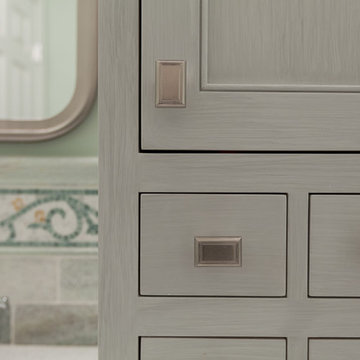
Master and Kids' bath remodel in Clarendon Hills. Kids bath vanity features (2) sinks, inset doors and drawers, shaker style, hand-glazed finish, crown to match, tumbled marble, and glazed cabinetry. Master bath vanity and towers feature ample drawer space, white finish, inset doors and drawers with a bead, shaker style, mirror surround trim to match, custom lead glass window, and marble tile.
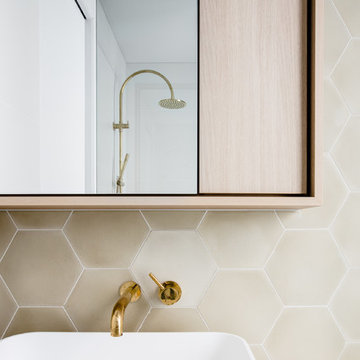
Ensuite Feature tile and design by www.gabbe.com.au
Large contemporary ensuite bathroom in Melbourne with shaker cabinets, white cabinets, a freestanding bath, a shower/bath combination, a wall mounted toilet, green tiles, cement tiles, green walls, cement flooring, a console sink, engineered stone worktops, green floors and an open shower.
Large contemporary ensuite bathroom in Melbourne with shaker cabinets, white cabinets, a freestanding bath, a shower/bath combination, a wall mounted toilet, green tiles, cement tiles, green walls, cement flooring, a console sink, engineered stone worktops, green floors and an open shower.
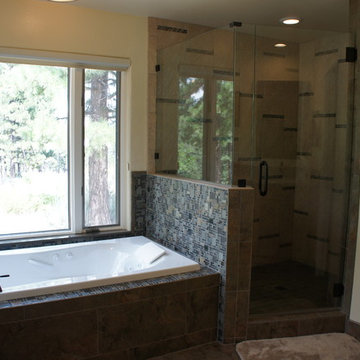
The corner tub was removed to make room for a jetted soaker tub, with tranquil views of the forest.
Design ideas for a large traditional ensuite bathroom in Other with raised-panel cabinets, medium wood cabinets, a built-in bath, an alcove shower, beige tiles, porcelain tiles, beige walls, porcelain flooring, a submerged sink, engineered stone worktops, green floors and a hinged door.
Design ideas for a large traditional ensuite bathroom in Other with raised-panel cabinets, medium wood cabinets, a built-in bath, an alcove shower, beige tiles, porcelain tiles, beige walls, porcelain flooring, a submerged sink, engineered stone worktops, green floors and a hinged door.
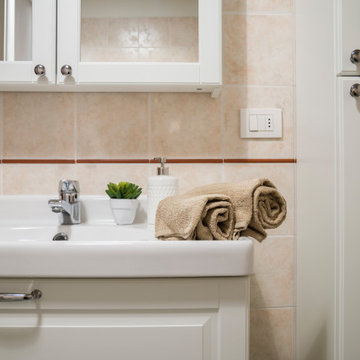
L'unico bagno di un trilocale deve essere super funzionale e assolvere alle funzioni private, così come quelle di accoglienza ospiti. Anche se è di dimensioni compatte. Anche se il budget da investire è vincolato ad un probabile trasferimento a breve!
Come fare?
In questo progetto di interior ho massimizzato gli investimenti e minimizzato gli interventi per garantire il rispetto del budget e le esigenze dei miei clienti.
Un mobile capiente con lavandino integrato e l'aggiunta di una colonna sul lato destro hanno permesso di contenere tutto il necessario per le pratiche quotidiane, ricavando uno spazio anche per i prodotti di pulizia della casa.
In questo modo Elena e suo marito hanno potuto avere il bagno che gli serviva, che fosse funzionale anche per gli ospiti, con quel gusto un po' country cittadino che tanto desiderava la proprietaria.
Il box doccia ed il lavabo sono gli unici sanitari sostituiti. Mentre il gradino, che ospita vaso e bidet, da un lato, lavandino e arredi, dall'altro, è stato riparato sostituendo una piastrella e rifinendo l'alzata con le piastrelle verdi uguali al pavimento.
A soffitto un lampadario in tinta con le piastrelle verdi, sul mobile a specchio (contenitivo) un punto luce aggiuntivo.
Il colore bianco panna degli arredi scelti ha il giusto punto di colore per armonizzarsi con gli altri elementi presenti, ad esempio il ral 9010, bianco morbido e caldo, utilizzato per imbiancare le pareti. Il tocco in più è dato dal termoarredo posto dietro la porta, di fronte al box doccia, che garantisce asciugamani pronti, e a portata di mano, in tutte le stagioni. E' così che questo bagno compatto si è trasformato in una star country chic!
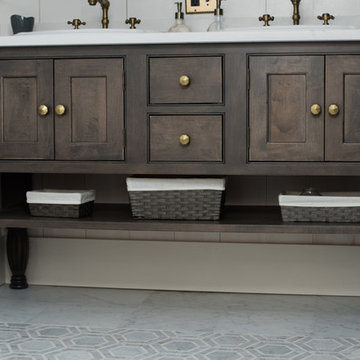
Custom master bath with a spa vanity from Starmark with a matching linen cabinet. The style is beaded inset with a shaker door style.
This is an example of a medium sized victorian ensuite bathroom in Boston with beaded cabinets, brown cabinets, an alcove shower, a two-piece toilet, grey walls, marble flooring, a submerged sink, engineered stone worktops, green floors and a hinged door.
This is an example of a medium sized victorian ensuite bathroom in Boston with beaded cabinets, brown cabinets, an alcove shower, a two-piece toilet, grey walls, marble flooring, a submerged sink, engineered stone worktops, green floors and a hinged door.
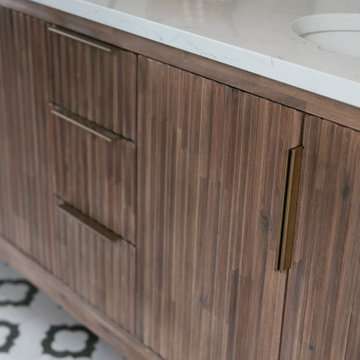
Stepping into this space is like stepping into a slice of Portugal, thanks to the incredible vision of our client. The deep green handmade wall tiles exude richness and depth, reminiscent of Portugal's lush landscapes. And oh, the floor tiles! Each one a masterpiece, weaving together in a mesmerizing pattern that transports you to the vibrant streets of Lisbon.
Can we just take a moment to admire the sheer visual delight of this space? ? From the elegant wood fluted vanity to the captivating chevron mirror, every detail is a testament to refined taste and thoughtful design.
What we adore most about this primary bathroom is how it effortlessly balances visual interest with a sense of tranquility. It's the perfect oasis for those moments of relaxation and rejuvenation.
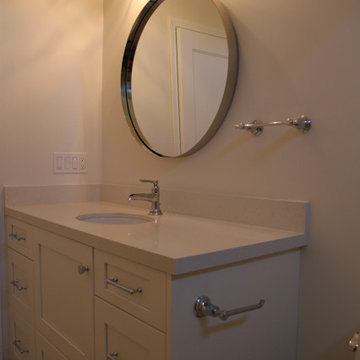
Columbia cabinet, white, shaker door and drawers, Crate & Barrel 30" Round mirror, chrome finishes, LED 3-light fixture, Benjamin Moore Dove white on the walls and ceiling.
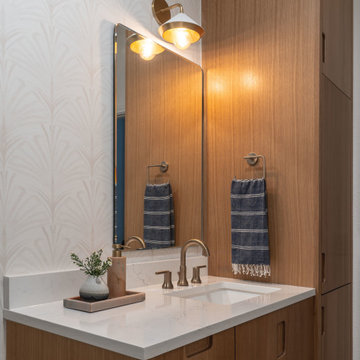
This guest bathroom full renovation included new shower wall tile and penny floor tile, accent wallpaper, fresh paint, a custom-built vanity and linen closet, new vanity countertop, all new plumbing fixtures, vanity mirror and sconce lighting, a custom shower curtain, floating shelf, artwork, vintage Turkish rug, and bath accessories.
Bathroom with Engineered Stone Worktops and Green Floors Ideas and Designs
9

 Shelves and shelving units, like ladder shelves, will give you extra space without taking up too much floor space. Also look for wire, wicker or fabric baskets, large and small, to store items under or next to the sink, or even on the wall.
Shelves and shelving units, like ladder shelves, will give you extra space without taking up too much floor space. Also look for wire, wicker or fabric baskets, large and small, to store items under or next to the sink, or even on the wall.  The sink, the mirror, shower and/or bath are the places where you might want the clearest and strongest light. You can use these if you want it to be bright and clear. Otherwise, you might want to look at some soft, ambient lighting in the form of chandeliers, short pendants or wall lamps. You could use accent lighting around your bath in the form to create a tranquil, spa feel, as well.
The sink, the mirror, shower and/or bath are the places where you might want the clearest and strongest light. You can use these if you want it to be bright and clear. Otherwise, you might want to look at some soft, ambient lighting in the form of chandeliers, short pendants or wall lamps. You could use accent lighting around your bath in the form to create a tranquil, spa feel, as well. 