Bathroom with Engineered Stone Worktops and Green Floors Ideas and Designs
Refine by:
Budget
Sort by:Popular Today
101 - 120 of 352 photos
Item 1 of 3
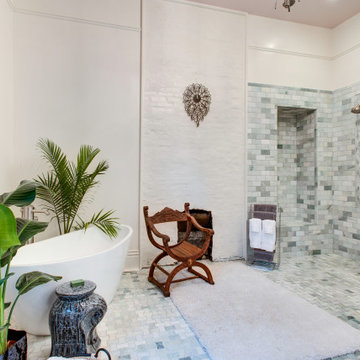
Photo of a large victorian ensuite bathroom in Nashville with freestanding cabinets, dark wood cabinets, a freestanding bath, a walk-in shower, green tiles, ceramic tiles, white walls, marble flooring, a submerged sink, engineered stone worktops, green floors, white worktops, a wall niche, double sinks and a built in vanity unit.
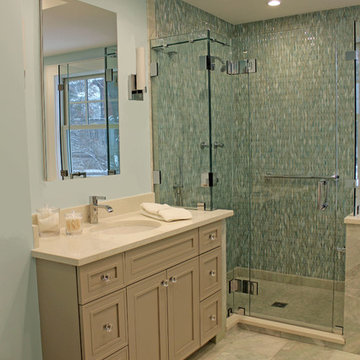
Master bathroom. Wall color Sherwin Williams Open Air 6491. Shower tile: Lunada Bay. Medicine cabinet: Robern. Sink Faucet: Dorn Bracht. Shower faucet: California Faucets. Vanity: Dynasty Beckwith Colonnade. Floating bench.
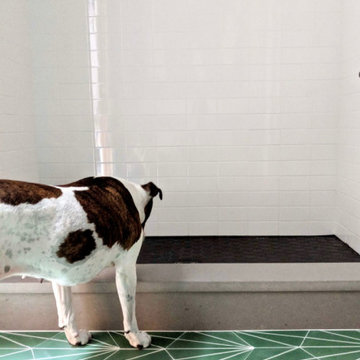
Designed and styled by Brand*Eye Home, this bathroom renovation was built to fit the style of the homeowner’s mid-century gem. Featuring cement tile floors and a variety of colors and textures, Fritz Carpentry & Contracting completed the look with a sleek floating vanity out of walnut.
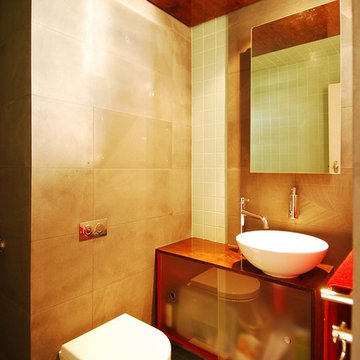
Small modern shower room bathroom in Perth with glass-front cabinets, dark wood cabinets, a walk-in shower, a wall mounted toilet, green tiles, ceramic tiles, green walls, ceramic flooring, a vessel sink, engineered stone worktops, green floors, an open shower, brown worktops, a single sink and a floating vanity unit.
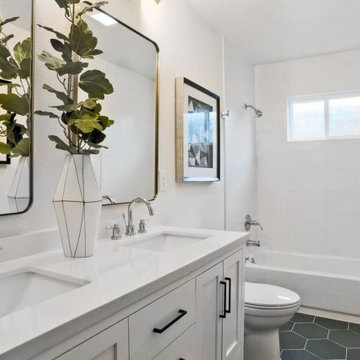
This is an example of a small contemporary family bathroom in Sacramento with freestanding cabinets, white cabinets, a walk-in shower, a one-piece toilet, white tiles, ceramic tiles, white walls, ceramic flooring, a submerged sink, engineered stone worktops, green floors, white worktops, double sinks and a freestanding vanity unit.
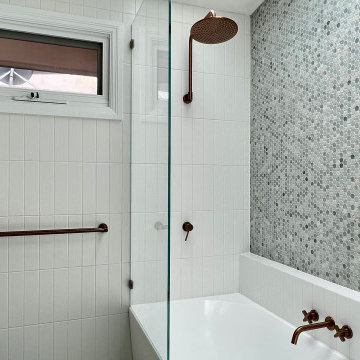
We were tasked to transform this long, narrow Victorian terrace into a modern space while maintaining some character from the era.
We completely re-worked the floor plan on this project. We opened up the back of this home, by removing a number of walls and levelling the floors throughout to create a space that flows harmoniously from the entry all the way through to the deck at the rear of the property.
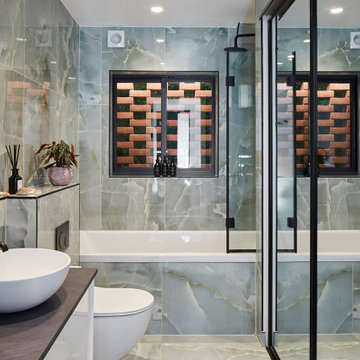
Photo of a medium sized contemporary family bathroom in London with flat-panel cabinets, a built-in bath, a shower/bath combination, a wall mounted toilet, green tiles, a vessel sink, engineered stone worktops, green floors, a hinged door, a wall niche, a single sink, a floating vanity unit, white cabinets, porcelain tiles, green walls, porcelain flooring and black worktops.
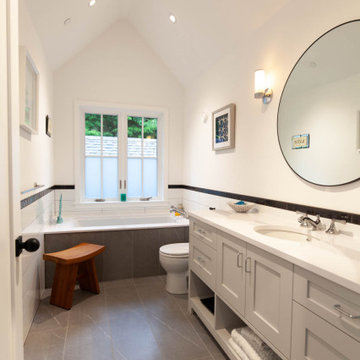
This is an example of a medium sized country bathroom in Vancouver with shaker cabinets, grey cabinets, a submerged bath, a built-in shower, all types of toilet, black and white tiles, porcelain tiles, white walls, porcelain flooring, a submerged sink, engineered stone worktops, green floors, a hinged door, white worktops, a single sink, a built in vanity unit and a vaulted ceiling.
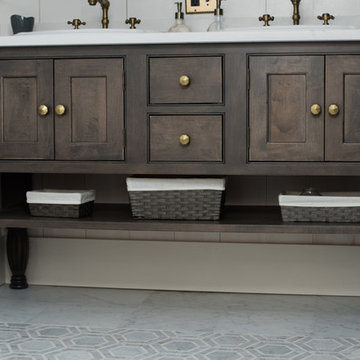
Custom master bath with a spa vanity from Starmark with a matching linen cabinet. The style is beaded inset with a shaker door style.
This is an example of a medium sized victorian ensuite bathroom in Boston with beaded cabinets, brown cabinets, an alcove shower, a two-piece toilet, grey walls, marble flooring, a submerged sink, engineered stone worktops, green floors and a hinged door.
This is an example of a medium sized victorian ensuite bathroom in Boston with beaded cabinets, brown cabinets, an alcove shower, a two-piece toilet, grey walls, marble flooring, a submerged sink, engineered stone worktops, green floors and a hinged door.
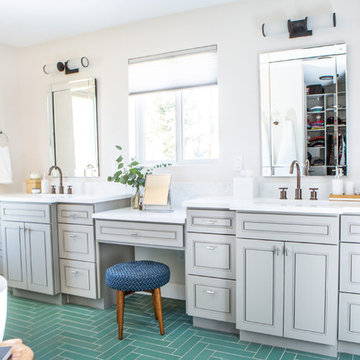
Our clients, two NYC transplants, were excited to have a large yard and ample square footage, but their 1959 ranch featured an en-suite bathroom that was more big-apple-tiny and certainly not fit for two. The original goal was to build a master suite addition on to the south side of the house, but the combination of contractor availability and Denver building costs made the project cost prohibitive. So we turned our attention to how we could maximize the existing square footage to create a true master with walk-in closet, soaking tub, commode room, and large vanity with lots of storage. The south side of the house was converted from two bedrooms, one with the small en-suite bathroom, to a master suite fit for our client’s lifestyle. We used the existing bathroom footprint to place a large shower which hidden niches, a window, and a built-in bench. The commode room took the place of the old shower. The original ‘master’ bedroom was divided in half to provide space for the walk-in closet and their new master bathroom. The clients have, what we dubbed, a classy eclectic aesthetic and we wanted to embrace that with the materials. The 3 x 12 ceramic tile is Fireclay’s Tidewater glaze. The soft variation of a handmade tile plus the herringbone pattern installation makes for a real show stopper. We chose a 3 x 6 marble subway with blue and green veining to compliment the feature tile. The chrome and oil-rubbed bronze metal mix was carefully planned based on where we wanted to add brightness and where we wanted contrast. Chrome was a no-brainer for the shower because we wanted to let the Fireclay tile shine. Over at the vanity, we wanted the fixtures to pop so we opted for oil-rubbed bronze. Final details include a series of robe hook- which is a real option with our dry climate in Colorado. No smelly, damp towels!- a magazine rack ladder and a few pops of wood for warmth and texture.
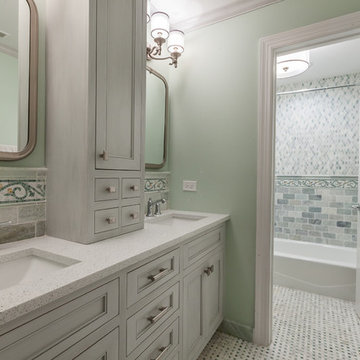
Master and Kids' bath remodel in Clarendon Hills. Kids bath vanity features (2) sinks, inset doors and drawers, shaker style, hand-glazed finish, crown to match, tumbled marble, and glazed cabinetry. Master bath vanity and towers feature ample drawer space, white finish, inset doors and drawers with a bead, shaker style, mirror surround trim to match, custom lead glass window, and marble tile.
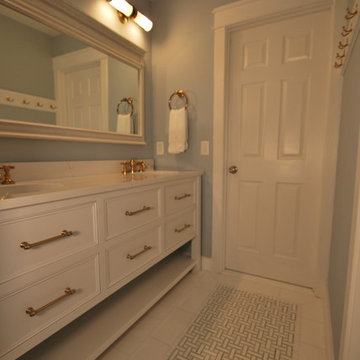
Green and white bathroom renovation by Michael Molesky Interior Design in Rehoboth Beach, Delaware. Green and white marble mosaic floor tile. White custom double vanity with quartz counter.
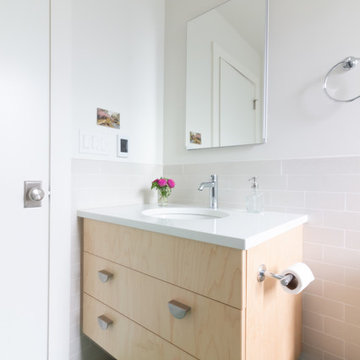
This is an example of a scandinavian shower room bathroom in Boston with flat-panel cabinets, light wood cabinets, an alcove bath, a shower/bath combination, a two-piece toilet, beige tiles, porcelain tiles, white walls, ceramic flooring, a submerged sink, engineered stone worktops, green floors, a shower curtain and white worktops.
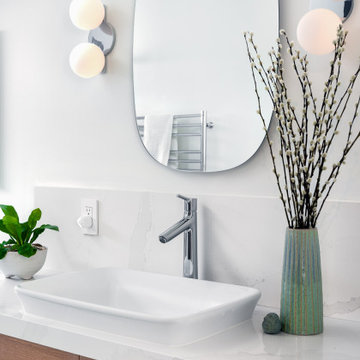
We created a simple, elegant bathroom vanity with a vessel sink paired with Silestone countertops and horizontal grain white oak cabinetry.
Photo of a medium sized midcentury family bathroom in Other with flat-panel cabinets, medium wood cabinets, an alcove shower, a one-piece toilet, white tiles, ceramic tiles, white walls, ceramic flooring, a vessel sink, engineered stone worktops, green floors, a sliding door, white worktops, a wall niche, a single sink and a floating vanity unit.
Photo of a medium sized midcentury family bathroom in Other with flat-panel cabinets, medium wood cabinets, an alcove shower, a one-piece toilet, white tiles, ceramic tiles, white walls, ceramic flooring, a vessel sink, engineered stone worktops, green floors, a sliding door, white worktops, a wall niche, a single sink and a floating vanity unit.

This is an example of a large victorian ensuite bathroom in Nashville with freestanding cabinets, dark wood cabinets, a freestanding bath, a walk-in shower, green tiles, ceramic tiles, white walls, marble flooring, a submerged sink, engineered stone worktops, green floors, white worktops, a wall niche, double sinks and a built in vanity unit.
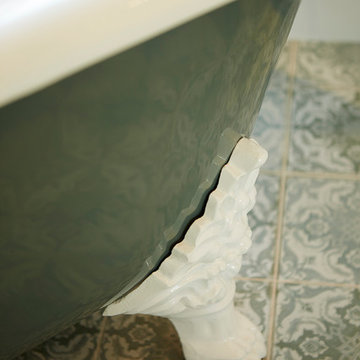
My House Design/Build Team | www.myhousedesignbuild.com | 604-694-6873 | Barta Pictures
Design ideas for a medium sized traditional ensuite bathroom in Vancouver with freestanding cabinets, white cabinets, a claw-foot bath, an alcove shower, a one-piece toilet, white tiles, porcelain tiles, white walls, ceramic flooring, a submerged sink, engineered stone worktops, green floors and a hinged door.
Design ideas for a medium sized traditional ensuite bathroom in Vancouver with freestanding cabinets, white cabinets, a claw-foot bath, an alcove shower, a one-piece toilet, white tiles, porcelain tiles, white walls, ceramic flooring, a submerged sink, engineered stone worktops, green floors and a hinged door.
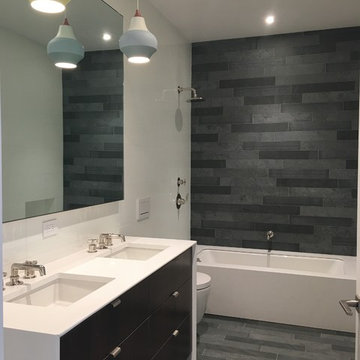
Photo of a large modern family bathroom in New York with flat-panel cabinets, medium wood cabinets, a submerged bath, a wall mounted toilet, green tiles, slate tiles, white walls, slate flooring, engineered stone worktops, green floors and white worktops.
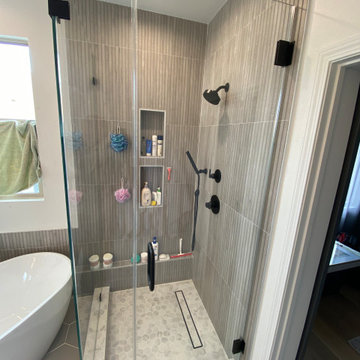
Complete bathroom update. All new fixtures, tile and finishes. Great looking tile with clean lines.
Photo of a medium sized modern ensuite bathroom in Los Angeles with shaker cabinets, white cabinets, a freestanding bath, a corner shower, a two-piece toilet, grey tiles, porcelain tiles, white walls, porcelain flooring, a submerged sink, engineered stone worktops, green floors, a hinged door, white worktops, a wall niche, double sinks and a freestanding vanity unit.
Photo of a medium sized modern ensuite bathroom in Los Angeles with shaker cabinets, white cabinets, a freestanding bath, a corner shower, a two-piece toilet, grey tiles, porcelain tiles, white walls, porcelain flooring, a submerged sink, engineered stone worktops, green floors, a hinged door, white worktops, a wall niche, double sinks and a freestanding vanity unit.
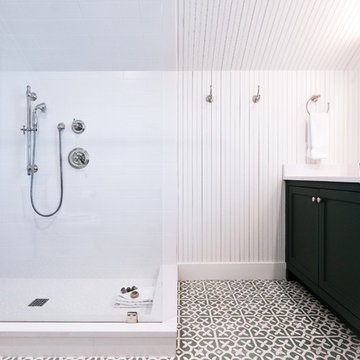
This Seaside remodel meant a lot to us because we originally built the house in 1987 with some dear friends of ours. Ty Nunn with florida haus and the team at Urban Grace Interiors designed a remodel to accommodate the new owner's growing family, and we're proud of the results! Photos by Eric Marcus Studio
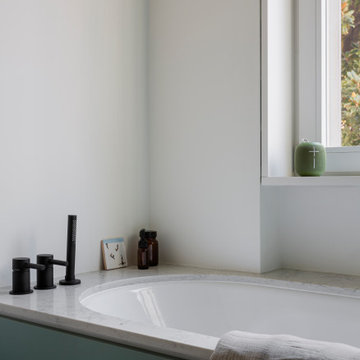
Photo of a medium sized contemporary shower room bathroom in Milan with a submerged bath, a built-in shower, a wall mounted toilet, green tiles, green walls, concrete flooring, engineered stone worktops, green floors, a hinged door, white worktops and a single sink.
Bathroom with Engineered Stone Worktops and Green Floors Ideas and Designs
6

 Shelves and shelving units, like ladder shelves, will give you extra space without taking up too much floor space. Also look for wire, wicker or fabric baskets, large and small, to store items under or next to the sink, or even on the wall.
Shelves and shelving units, like ladder shelves, will give you extra space without taking up too much floor space. Also look for wire, wicker or fabric baskets, large and small, to store items under or next to the sink, or even on the wall.  The sink, the mirror, shower and/or bath are the places where you might want the clearest and strongest light. You can use these if you want it to be bright and clear. Otherwise, you might want to look at some soft, ambient lighting in the form of chandeliers, short pendants or wall lamps. You could use accent lighting around your bath in the form to create a tranquil, spa feel, as well.
The sink, the mirror, shower and/or bath are the places where you might want the clearest and strongest light. You can use these if you want it to be bright and clear. Otherwise, you might want to look at some soft, ambient lighting in the form of chandeliers, short pendants or wall lamps. You could use accent lighting around your bath in the form to create a tranquil, spa feel, as well. 