Bathroom with Engineered Stone Worktops and Green Floors Ideas and Designs
Refine by:
Budget
Sort by:Popular Today
81 - 100 of 352 photos
Item 1 of 3
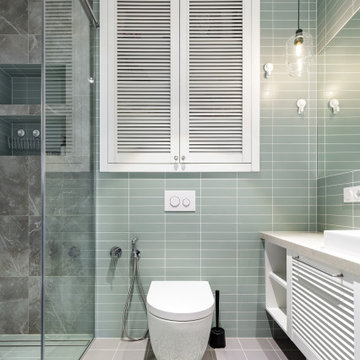
Photo of a medium sized scandi shower room bathroom in Saint Petersburg with louvered cabinets, white cabinets, an alcove shower, a wall mounted toilet, green tiles, ceramic tiles, green walls, ceramic flooring, a built-in sink, engineered stone worktops, green floors, black worktops, a laundry area, a single sink and a floating vanity unit.
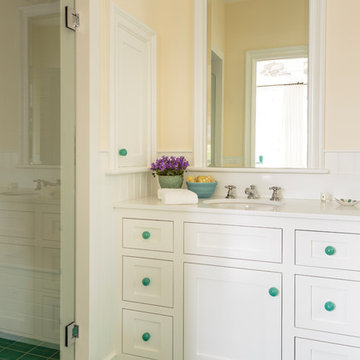
Mark Lohman
Inspiration for a small farmhouse shower room bathroom in Los Angeles with shaker cabinets, white cabinets, yellow walls, ceramic flooring, a submerged sink, engineered stone worktops, green floors and white worktops.
Inspiration for a small farmhouse shower room bathroom in Los Angeles with shaker cabinets, white cabinets, yellow walls, ceramic flooring, a submerged sink, engineered stone worktops, green floors and white worktops.
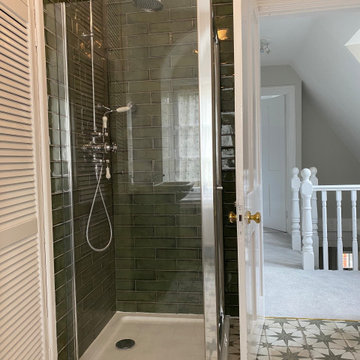
Inspiration for a large victorian family bathroom in Surrey with shaker cabinets, green cabinets, a corner shower, a one-piece toilet, green tiles, porcelain tiles, white walls, porcelain flooring, a built-in sink, engineered stone worktops, green floors, a hinged door, white worktops, a single sink and a freestanding vanity unit.
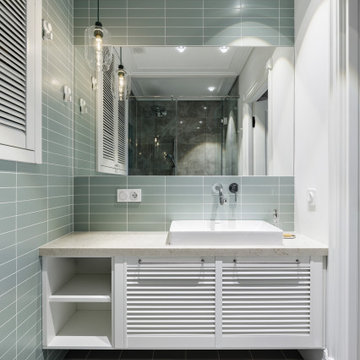
Photo of a medium sized scandinavian bathroom in Saint Petersburg with louvered cabinets, white cabinets, an alcove shower, a wall mounted toilet, green tiles, ceramic tiles, green walls, ceramic flooring, a built-in sink, engineered stone worktops, green floors, black worktops, a laundry area, a single sink and a floating vanity unit.
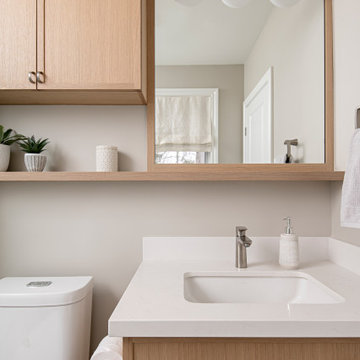
Design ideas for a medium sized traditional ensuite bathroom in Toronto with shaker cabinets, light wood cabinets, an alcove shower, a one-piece toilet, green tiles, mosaic tiles, grey walls, mosaic tile flooring, a submerged sink, engineered stone worktops, green floors, a hinged door, white worktops, a wall niche, a single sink and a built in vanity unit.
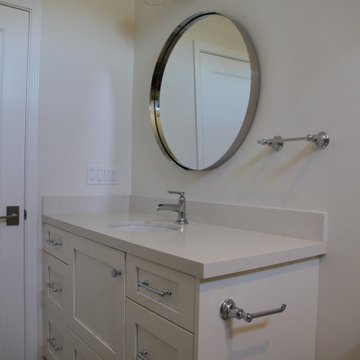
Columbia cabinet, white, shaker door and drawers, Crate & Barrel 30" Round mirror, chrome finishes, LED 3-light fixture, Benjamin Moore Dove white on the walls and ceiling, Brizo Rook single handle faucet, Kohler Caxton oval undermount sink,
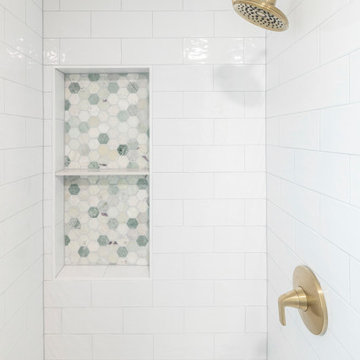
Small bathroom remodeling in Alexandria, VA with green marble mosaic, hunter green vanity, wallpaper, gold kohler fixtures, walk in shower , floating shelves.
Stylish bathroom design with gold fixtures.
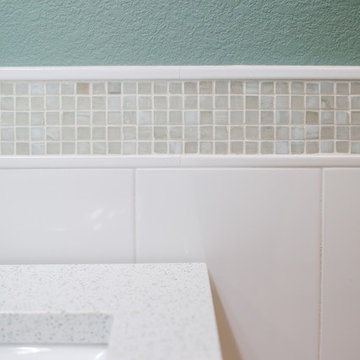
Words cannot describe the level of transformation this beautiful 60’s ranch has undergone. The home was blessed with a ton of natural light, however the sectioned rooms made for large awkward spaces without much functionality. By removing the dividing walls and reworking a few key functioning walls, this home is ready to entertain friends and family for all occasions. The large island has dual ovens for serious bake-off competitions accompanied with an inset induction cooktop equipped with a pop-up ventilation system. Plenty of storage surrounds the cooking stations providing large countertop space and seating nook for two. The beautiful natural quartzite is a show stopper throughout with it’s honed finish and serene blue/green hue providing a touch of color. Mother-of-Pearl backsplash tiles compliment the quartzite countertops and soft linen cabinets. The level of functionality has been elevated by moving the washer & dryer to a newly created closet situated behind the refrigerator and keeps hidden by a ceiling mounted barn-door. The new laundry room and storage closet opposite provide a functional solution for maintaining easy access to both areas without door swings restricting the path to the family room. Full height pantry cabinet make up the rest of the wall providing plenty of storage space and a natural division between casual dining to formal dining. Built-in cabinetry with glass doors provides the opportunity to showcase family dishes and heirlooms accented with in-cabinet lighting. With the wall partitions removed, the dining room easily flows into the rest of the home while maintaining its special moment. A large peninsula divides the kitchen space from the seating room providing plentiful storage including countertop cabinets for hidden storage, a charging nook, and a custom doggy station for the beloved dog with an elevated bowl deck and shallow drawer for leashes and treats! Beautiful large format tiles with a touch of modern flair bring all these spaces together providing a texture and color unlike any other with spots of iridescence, brushed concrete, and hues of blue and green. The original master bath and closet was divided into two parts separated by a hallway and door leading to the outside. This created an itty-bitty bathroom and plenty of untapped floor space with potential! By removing the interior walls and bringing the new bathroom space into the bedroom, we created a functional bathroom and walk-in closet space. By reconfiguration the bathroom layout to accommodate a walk-in shower and dual vanity, we took advantage of every square inch and made it functional and beautiful! A pocket door leads into the bathroom suite and a large full-length mirror on a mosaic accent wall greets you upon entering. To the left is a pocket door leading into the walk-in closet, and to the right is the new master bath. A natural marble floor mosaic in a basket weave pattern is warm to the touch thanks to the heating system underneath. Large format white wall tiles with glass mosaic accent in the shower and continues as a wainscot throughout the bathroom providing a modern touch and compliment the classic marble floor. A crisp white double vanity furniture piece completes the space. The journey of the Yosemite project is one we will never forget. Not only were we given the opportunity to transform this beautiful home into a more functional and beautiful space, we were blessed with such amazing clients who were endlessly appreciative of TVL – and for that we are grateful!
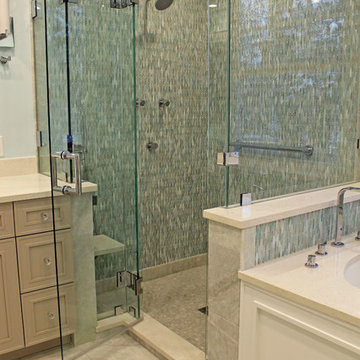
Master bathroom. Wall color Sherwin Williams Open Air 6491. Shower tile: Lunada Bay. Medicine cabinet: Robern. Sink Faucet: Dorn Bracht. Shower faucet: California Faucets. Vanity: Dynasty Beckwith Colonnade
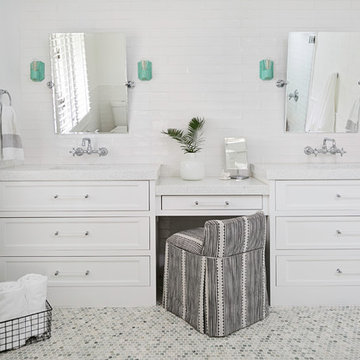
This beautiful master bathroom started off as a dining room. Yes a dining room. We cut open the floor and added new waste and supply lines. And build this beautiful master bathroom.
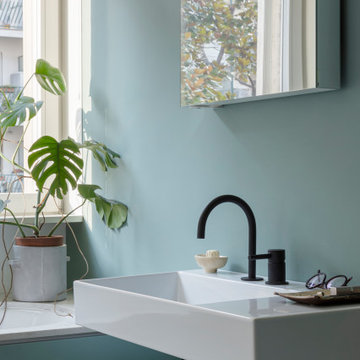
Inspiration for a medium sized contemporary shower room bathroom in Milan with a submerged bath, a built-in shower, a wall mounted toilet, green tiles, green walls, concrete flooring, engineered stone worktops, green floors, a hinged door, white worktops and a single sink.
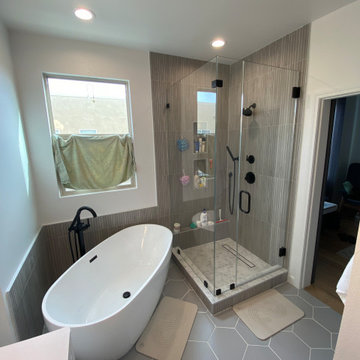
Complete bathroom update. All new fixtures, tile and finishes. Great looking tile with clean lines.
Inspiration for a medium sized modern ensuite bathroom in Los Angeles with shaker cabinets, white cabinets, a freestanding bath, a corner shower, a two-piece toilet, grey tiles, porcelain tiles, white walls, porcelain flooring, a submerged sink, engineered stone worktops, green floors, a hinged door, white worktops, a wall niche, double sinks and a freestanding vanity unit.
Inspiration for a medium sized modern ensuite bathroom in Los Angeles with shaker cabinets, white cabinets, a freestanding bath, a corner shower, a two-piece toilet, grey tiles, porcelain tiles, white walls, porcelain flooring, a submerged sink, engineered stone worktops, green floors, a hinged door, white worktops, a wall niche, double sinks and a freestanding vanity unit.
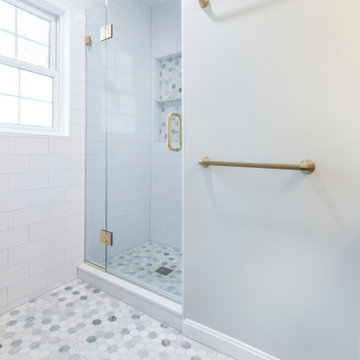
Small bathroom project in Alexandria, VA with green marble mosaic, gold kohler fixtures, hunter green vanity, wall paper, stylish round framed mirror, globe vanity lights, walk-in shower, shampoo niche and white wall tiles.
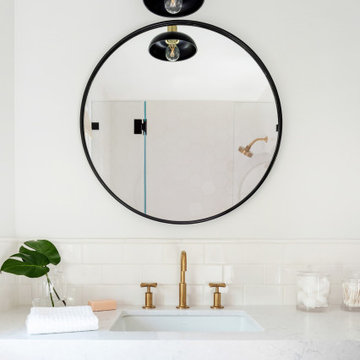
Beautiful kids bathroom with pale pink double sink vanity cabinet. Cambria Quartz countertop with Kohler undermounts sinks and Brizo satin brass faucets. Black and brass pendant lights over circular mirrors with black frames. Subway tile backsplash. Black drawer pull cabinet hardware.
Photo by Molly Rose Photography
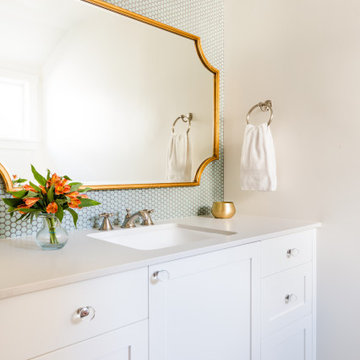
New kids upstairs bath with green penny tile floors and wall: part of a full house remodel and second story addition in the Bryant neighborhood of Seattle.
Builder: Blue Sound Construction, Inc.
Architect: SHKS Architects
Photo: Miranda Estes

We were tasked to transform this long, narrow Victorian terrace into a modern space while maintaining some character from the era.
We completely re-worked the floor plan on this project. We opened up the back of this home, by removing a number of walls and levelling the floors throughout to create a space that flows harmoniously from the entry all the way through to the deck at the rear of the property.
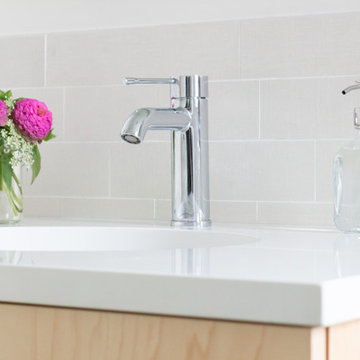
Design ideas for a scandi shower room bathroom in Boston with flat-panel cabinets, light wood cabinets, an alcove bath, a shower/bath combination, a two-piece toilet, beige tiles, porcelain tiles, white walls, ceramic flooring, a submerged sink, engineered stone worktops, green floors, a shower curtain and white worktops.
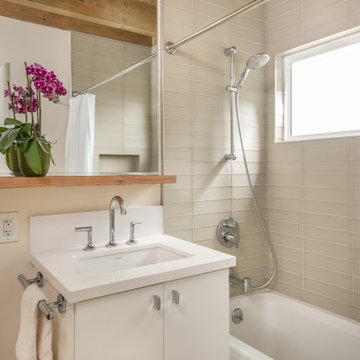
This is an example of a contemporary bathroom in San Francisco with flat-panel cabinets, white cabinets, an alcove bath, a shower/bath combination, a one-piece toilet, white tiles, glass tiles, beige walls, concrete flooring, engineered stone worktops, green floors, a shower curtain, white worktops, a single sink, a floating vanity unit, a wood ceiling and a submerged sink.
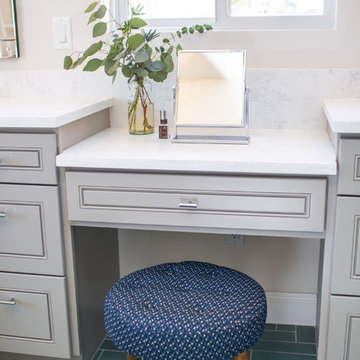
Our clients, two NYC transplants, were excited to have a large yard and ample square footage, but their 1959 ranch featured an en-suite bathroom that was more big-apple-tiny and certainly not fit for two. The original goal was to build a master suite addition on to the south side of the house, but the combination of contractor availability and Denver building costs made the project cost prohibitive. So we turned our attention to how we could maximize the existing square footage to create a true master with walk-in closet, soaking tub, commode room, and large vanity with lots of storage. The south side of the house was converted from two bedrooms, one with the small en-suite bathroom, to a master suite fit for our client’s lifestyle. We used the existing bathroom footprint to place a large shower which hidden niches, a window, and a built-in bench. The commode room took the place of the old shower. The original ‘master’ bedroom was divided in half to provide space for the walk-in closet and their new master bathroom. The clients have, what we dubbed, a classy eclectic aesthetic and we wanted to embrace that with the materials. The 3 x 12 ceramic tile is Fireclay’s Tidewater glaze. The soft variation of a handmade tile plus the herringbone pattern installation makes for a real show stopper. We chose a 3 x 6 marble subway with blue and green veining to compliment the feature tile. The chrome and oil-rubbed bronze metal mix was carefully planned based on where we wanted to add brightness and where we wanted contrast. Chrome was a no-brainer for the shower because we wanted to let the Fireclay tile shine. Over at the vanity, we wanted the fixtures to pop so we opted for oil-rubbed bronze. Final details include a series of robe hook- which is a real option with our dry climate in Colorado. No smelly, damp towels!- a magazine rack ladder and a few pops of wood for warmth and texture.
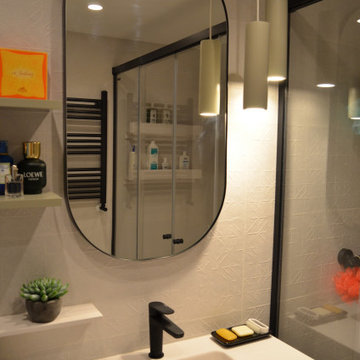
Encimera con lavabo integrado en masa sólida Durian
Small contemporary shower room bathroom in Bilbao with recessed-panel cabinets, white cabinets, a built-in shower, a wall mounted toilet, green tiles, cement tiles, green walls, concrete flooring, an integrated sink, engineered stone worktops, green floors, a sliding door, white worktops, a single sink, a built in vanity unit and a drop ceiling.
Small contemporary shower room bathroom in Bilbao with recessed-panel cabinets, white cabinets, a built-in shower, a wall mounted toilet, green tiles, cement tiles, green walls, concrete flooring, an integrated sink, engineered stone worktops, green floors, a sliding door, white worktops, a single sink, a built in vanity unit and a drop ceiling.
Bathroom with Engineered Stone Worktops and Green Floors Ideas and Designs
5

 Shelves and shelving units, like ladder shelves, will give you extra space without taking up too much floor space. Also look for wire, wicker or fabric baskets, large and small, to store items under or next to the sink, or even on the wall.
Shelves and shelving units, like ladder shelves, will give you extra space without taking up too much floor space. Also look for wire, wicker or fabric baskets, large and small, to store items under or next to the sink, or even on the wall.  The sink, the mirror, shower and/or bath are the places where you might want the clearest and strongest light. You can use these if you want it to be bright and clear. Otherwise, you might want to look at some soft, ambient lighting in the form of chandeliers, short pendants or wall lamps. You could use accent lighting around your bath in the form to create a tranquil, spa feel, as well.
The sink, the mirror, shower and/or bath are the places where you might want the clearest and strongest light. You can use these if you want it to be bright and clear. Otherwise, you might want to look at some soft, ambient lighting in the form of chandeliers, short pendants or wall lamps. You could use accent lighting around your bath in the form to create a tranquil, spa feel, as well. 