Bathroom with Engineered Stone Worktops and Green Floors Ideas and Designs
Refine by:
Budget
Sort by:Popular Today
21 - 40 of 352 photos
Item 1 of 3
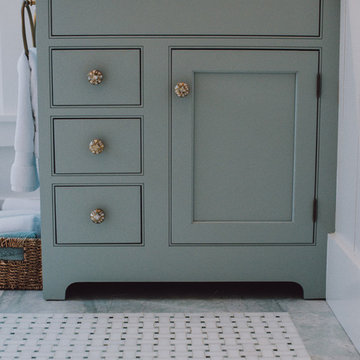
Custom bathroom with a vanity from Starmark. The style is beaded inset with a shaker door style.
Photo of a small victorian shower room bathroom in Boston with beaded cabinets, green cabinets, an alcove shower, a two-piece toilet, white walls, marble flooring, a submerged sink, engineered stone worktops, green floors and a hinged door.
Photo of a small victorian shower room bathroom in Boston with beaded cabinets, green cabinets, an alcove shower, a two-piece toilet, white walls, marble flooring, a submerged sink, engineered stone worktops, green floors and a hinged door.
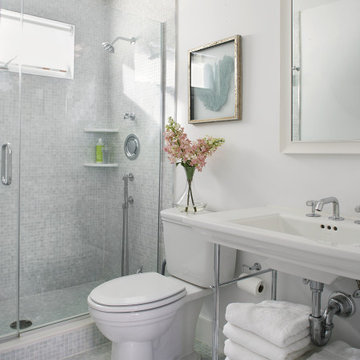
Inspiration for a medium sized traditional bathroom in Newark with grey cabinets, an alcove shower, a one-piece toilet, green tiles, porcelain tiles, white walls, porcelain flooring, an integrated sink, engineered stone worktops, green floors, a hinged door, white worktops, a shower bench, a single sink and a freestanding vanity unit.
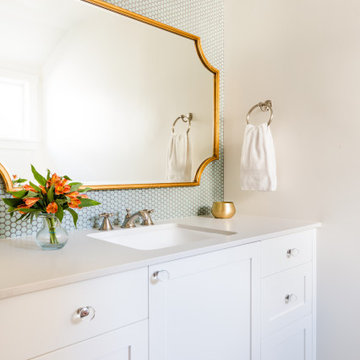
New kids upstairs bath with green penny tile floors and wall: part of a full house remodel and second story addition in the Bryant neighborhood of Seattle.
Builder: Blue Sound Construction, Inc.
Architect: SHKS Architects
Photo: Miranda Estes
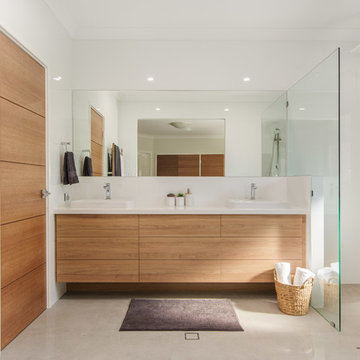
House Guru Photography
Design ideas for a large contemporary shower room bathroom in Perth with flat-panel cabinets, medium wood cabinets, a walk-in shower, yellow tiles, ceramic tiles, ceramic flooring, a vessel sink, engineered stone worktops, green floors, an open shower and white worktops.
Design ideas for a large contemporary shower room bathroom in Perth with flat-panel cabinets, medium wood cabinets, a walk-in shower, yellow tiles, ceramic tiles, ceramic flooring, a vessel sink, engineered stone worktops, green floors, an open shower and white worktops.
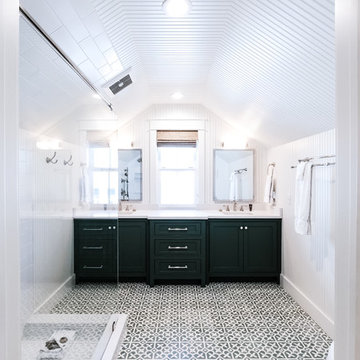
This Seaside remodel meant a lot to us because we originally built the house in 1987 with some dear friends of ours. Ty Nunn with florida haus and the team at Urban Grace Interiors designed a remodel to accommodate the new owner's growing family, and we're proud of the results! Photos by Eric Marcus Studio
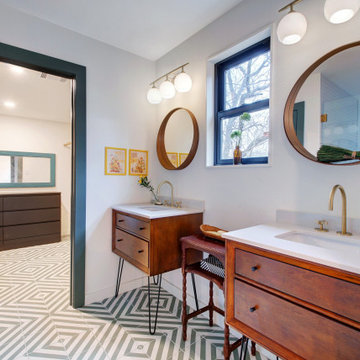
This mid-century modern primary bathroom has separate vanities and an oversized closet
Design ideas for a medium sized retro ensuite bathroom in Austin with flat-panel cabinets, medium wood cabinets, an alcove shower, white tiles, porcelain tiles, white walls, porcelain flooring, a submerged sink, engineered stone worktops, green floors, a hinged door, white worktops, an enclosed toilet, double sinks and a freestanding vanity unit.
Design ideas for a medium sized retro ensuite bathroom in Austin with flat-panel cabinets, medium wood cabinets, an alcove shower, white tiles, porcelain tiles, white walls, porcelain flooring, a submerged sink, engineered stone worktops, green floors, a hinged door, white worktops, an enclosed toilet, double sinks and a freestanding vanity unit.
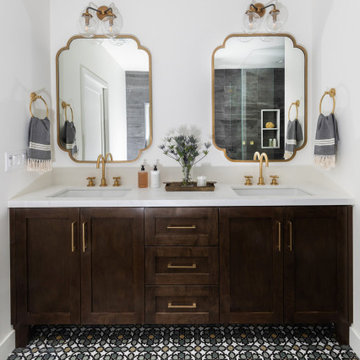
The custom double vanity is in a rich chocolate brown stain, with quartz countertops in a lightly veined pattern. The shapes of the mirrors play off the style of the patterned flooring and the matte brass accents bring warmth to the scheme.
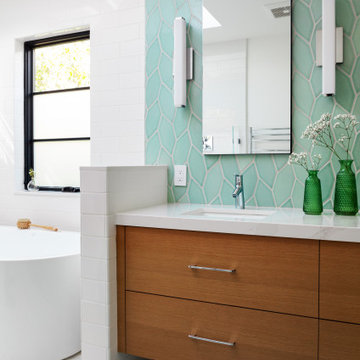
This primary bathroom renovation-addition incorporates a beautiful Fireclay tile color on the floor, carried through to the wall backsplash. We created a wet room that houses a freestanding tub and shower as the client wanted both in a relatively limited space. The recessed medicine cabinets act as both mirror and additional storage. The horizontal grain rift cut oak vanity adds warmth to the space. A large skylight sits over the shower - tub to bring in a tons of natural light.
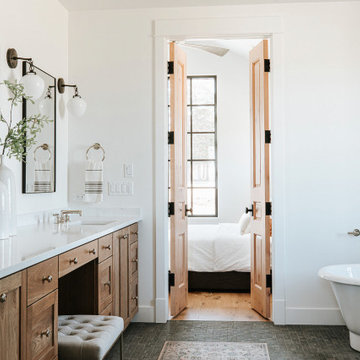
As part of a housing development surrounding Donath Lake, this Passive House in Colorado home is striking with its traditional farmhouse contours and estate-like French chateau appeal. The vertically oriented design features steeply pitched gable roofs and sweeping details giving it an asymmetrical aesthetic. The interior of the home is centered around the shared spaces, creating a grand family home. The two-story living room connects the kitchen, dining, outdoor patios, and upper floor living. Large scale windows match the stately proportions of the home with 8’ tall windows and 9’x9’ curtain wall windows, featuring tilt-turn windows within for approachable function. Black frames and grids appeal to the modern French country inspiration highlighting each opening of the building’s envelope.
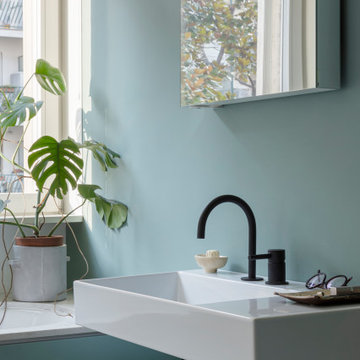
Inspiration for a medium sized contemporary shower room bathroom in Milan with a submerged bath, a built-in shower, a wall mounted toilet, green tiles, green walls, concrete flooring, engineered stone worktops, green floors, a hinged door, white worktops and a single sink.
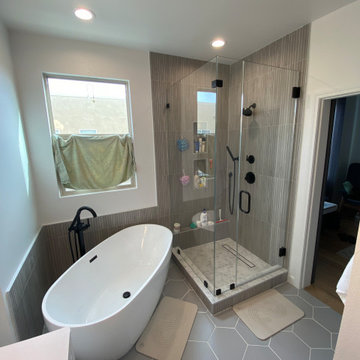
Complete bathroom update. All new fixtures, tile and finishes. Great looking tile with clean lines.
Inspiration for a medium sized modern ensuite bathroom in Los Angeles with shaker cabinets, white cabinets, a freestanding bath, a corner shower, a two-piece toilet, grey tiles, porcelain tiles, white walls, porcelain flooring, a submerged sink, engineered stone worktops, green floors, a hinged door, white worktops, a wall niche, double sinks and a freestanding vanity unit.
Inspiration for a medium sized modern ensuite bathroom in Los Angeles with shaker cabinets, white cabinets, a freestanding bath, a corner shower, a two-piece toilet, grey tiles, porcelain tiles, white walls, porcelain flooring, a submerged sink, engineered stone worktops, green floors, a hinged door, white worktops, a wall niche, double sinks and a freestanding vanity unit.
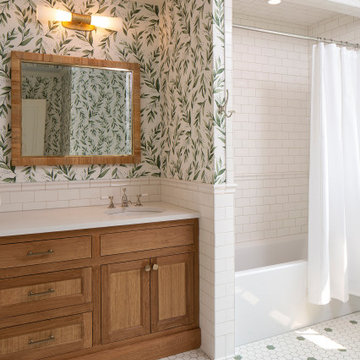
Inspiration for a mediterranean bathroom in Minneapolis with beaded cabinets, medium wood cabinets, an alcove bath, a one-piece toilet, white tiles, ceramic tiles, white walls, porcelain flooring, a submerged sink, engineered stone worktops, green floors, a hinged door, white worktops, a single sink, a built in vanity unit and wallpapered walls.

Large traditional ensuite wet room bathroom in San Diego with dark wood cabinets, a one-piece toilet, blue tiles, white walls, a vessel sink, engineered stone worktops, green floors, a hinged door, white worktops and shaker cabinets.
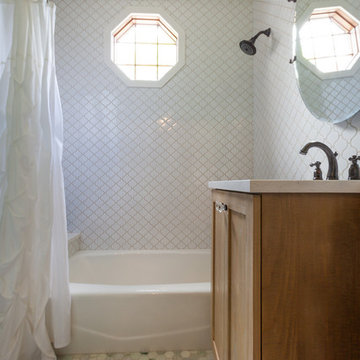
Design ideas for a small eclectic family bathroom in Chicago with shaker cabinets, distressed cabinets, an alcove bath, a shower/bath combination, white tiles, ceramic tiles, white walls, marble flooring, a submerged sink, engineered stone worktops, green floors, a shower curtain and white worktops.
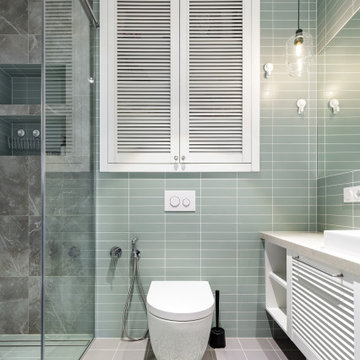
Photo of a medium sized scandi shower room bathroom in Saint Petersburg with louvered cabinets, white cabinets, an alcove shower, a wall mounted toilet, green tiles, ceramic tiles, green walls, ceramic flooring, a built-in sink, engineered stone worktops, green floors, black worktops, a laundry area, a single sink and a floating vanity unit.
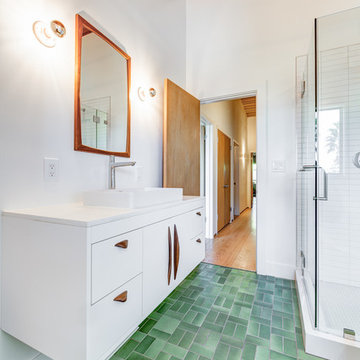
Medium sized retro ensuite bathroom in San Francisco with flat-panel cabinets, white cabinets, a corner shower, white tiles, ceramic tiles, white walls, ceramic flooring, a vessel sink, engineered stone worktops, white worktops, green floors and a hinged door.
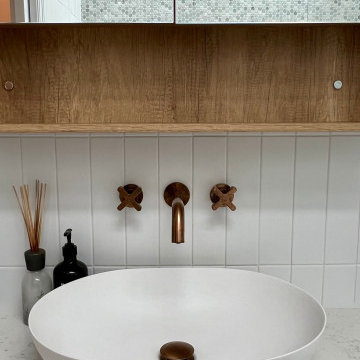
We were tasked to transform this long, narrow Victorian terrace into a modern space while maintaining some character from the era.
We completely re-worked the floor plan on this project. We opened up the back of this home, by removing a number of walls and levelling the floors throughout to create a space that flows harmoniously from the entry all the way through to the deck at the rear of the property.
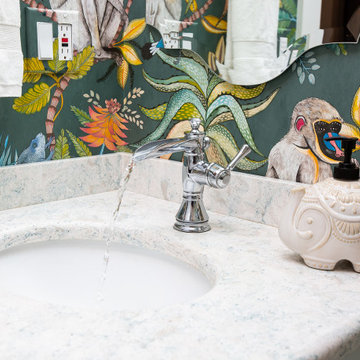
This is an example of a small bohemian family bathroom in Other with shaker cabinets, white cabinets, an alcove bath, a two-piece toilet, blue tiles, mosaic tiles, multi-coloured walls, ceramic flooring, a submerged sink, engineered stone worktops, green floors, a shower curtain, white worktops, a single sink, a freestanding vanity unit and wallpapered walls.
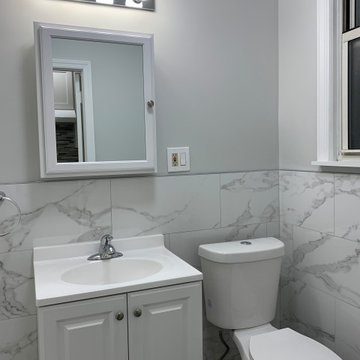
Simple and modest.
Walls: Benjamin Moore Aura -Stonington Gray
Inspiration for a small traditional ensuite bathroom in New York with recessed-panel cabinets, white cabinets, an alcove bath, an alcove shower, a two-piece toilet, black and white tiles, porcelain tiles, grey walls, porcelain flooring, engineered stone worktops, green floors, a shower curtain and white worktops.
Inspiration for a small traditional ensuite bathroom in New York with recessed-panel cabinets, white cabinets, an alcove bath, an alcove shower, a two-piece toilet, black and white tiles, porcelain tiles, grey walls, porcelain flooring, engineered stone worktops, green floors, a shower curtain and white worktops.
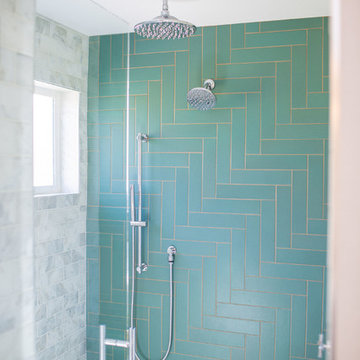
Our clients, two NYC transplants, were excited to have a large yard and ample square footage, but their 1959 ranch featured an en-suite bathroom that was more big-apple-tiny and certainly not fit for two. The original goal was to build a master suite addition on to the south side of the house, but the combination of contractor availability and Denver building costs made the project cost prohibitive. So we turned our attention to how we could maximize the existing square footage to create a true master with walk-in closet, soaking tub, commode room, and large vanity with lots of storage. The south side of the house was converted from two bedrooms, one with the small en-suite bathroom, to a master suite fit for our client’s lifestyle. We used the existing bathroom footprint to place a large shower which hidden niches, a window, and a built-in bench. The commode room took the place of the old shower. The original ‘master’ bedroom was divided in half to provide space for the walk-in closet and their new master bathroom. The clients have, what we dubbed, a classy eclectic aesthetic and we wanted to embrace that with the materials. The 3 x 12 ceramic tile is Fireclay’s Tidewater glaze. The soft variation of a handmade tile plus the herringbone pattern installation makes for a real show stopper. We chose a 3 x 6 marble subway with blue and green veining to compliment the feature tile. The chrome and oil-rubbed bronze metal mix was carefully planned based on where we wanted to add brightness and where we wanted contrast. Chrome was a no-brainer for the shower because we wanted to let the Fireclay tile shine. Over at the vanity, we wanted the fixtures to pop so we opted for oil-rubbed bronze. Final details include a series of robe hook- which is a real option with our dry climate in Colorado. No smelly, damp towels!- a magazine rack ladder and a few pops of wood for warmth and texture.
Bathroom with Engineered Stone Worktops and Green Floors Ideas and Designs
2

 Shelves and shelving units, like ladder shelves, will give you extra space without taking up too much floor space. Also look for wire, wicker or fabric baskets, large and small, to store items under or next to the sink, or even on the wall.
Shelves and shelving units, like ladder shelves, will give you extra space without taking up too much floor space. Also look for wire, wicker or fabric baskets, large and small, to store items under or next to the sink, or even on the wall.  The sink, the mirror, shower and/or bath are the places where you might want the clearest and strongest light. You can use these if you want it to be bright and clear. Otherwise, you might want to look at some soft, ambient lighting in the form of chandeliers, short pendants or wall lamps. You could use accent lighting around your bath in the form to create a tranquil, spa feel, as well.
The sink, the mirror, shower and/or bath are the places where you might want the clearest and strongest light. You can use these if you want it to be bright and clear. Otherwise, you might want to look at some soft, ambient lighting in the form of chandeliers, short pendants or wall lamps. You could use accent lighting around your bath in the form to create a tranquil, spa feel, as well. 