Bathroom with Green Tiles and Stone Tiles Ideas and Designs
Refine by:
Budget
Sort by:Popular Today
21 - 40 of 432 photos
Item 1 of 3
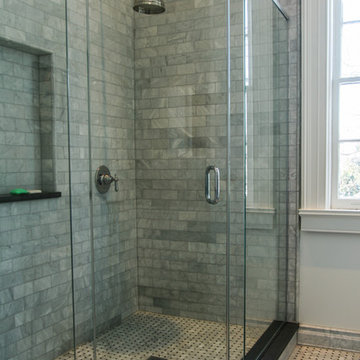
Michael Geissinger photographer. www.mikegphotos.com
Small classic bathroom in DC Metro with a submerged sink, beaded cabinets, white cabinets, marble worktops, a claw-foot bath, a walk-in shower, a two-piece toilet, green tiles, stone tiles, white walls and marble flooring.
Small classic bathroom in DC Metro with a submerged sink, beaded cabinets, white cabinets, marble worktops, a claw-foot bath, a walk-in shower, a two-piece toilet, green tiles, stone tiles, white walls and marble flooring.
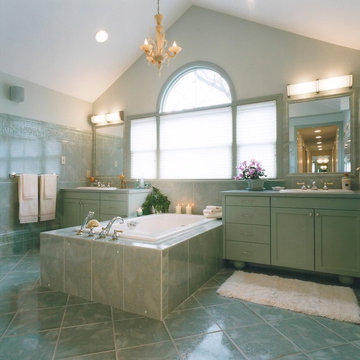
Design ideas for a large classic ensuite bathroom in Other with shaker cabinets, green cabinets, a built-in bath, an alcove shower, green tiles, stone tiles, green walls, marble flooring, a built-in sink and engineered stone worktops.
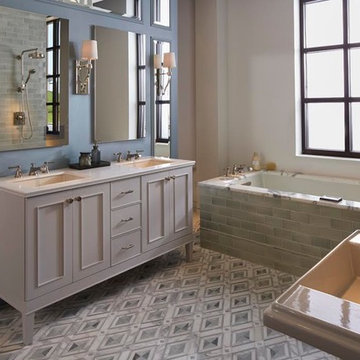
Medium sized classic ensuite bathroom in St Louis with white cabinets, a freestanding bath, multi-coloured walls, porcelain flooring, a submerged sink, engineered stone worktops, multi-coloured floors, recessed-panel cabinets, a walk-in shower, green tiles, stone tiles and an open shower.

Design ideas for a medium sized mediterranean ensuite bathroom in Los Angeles with a submerged sink, shaker cabinets, white cabinets, granite worktops, a submerged bath, an alcove shower, green tiles, stone tiles, green walls, mosaic tile flooring and green floors.
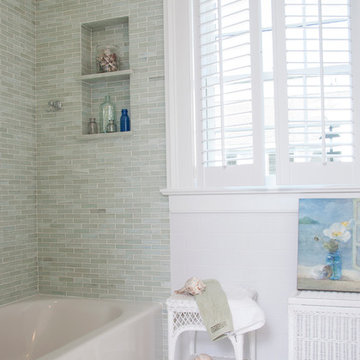
Photo Credits: Alex Donovan, asquaredstudio.com
Beach style bathroom in Boston with an alcove bath, a shower/bath combination, a two-piece toilet, green tiles and stone tiles.
Beach style bathroom in Boston with an alcove bath, a shower/bath combination, a two-piece toilet, green tiles and stone tiles.

Inspiration for a medium sized rustic ensuite bathroom in Burlington with shaker cabinets, green cabinets, a claw-foot bath, beige floors, green tiles, stone tiles, white walls, travertine flooring and white worktops.
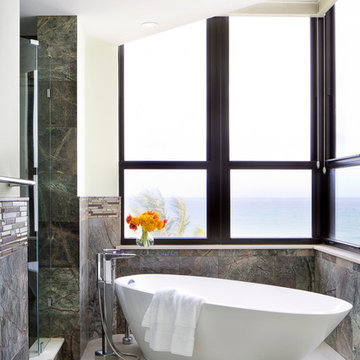
(c) Jessica Klewicki Glynn
Design ideas for a medium sized contemporary ensuite bathroom in Miami with a freestanding bath, a corner shower, a one-piece toilet, green tiles, stone tiles and ceramic flooring.
Design ideas for a medium sized contemporary ensuite bathroom in Miami with a freestanding bath, a corner shower, a one-piece toilet, green tiles, stone tiles and ceramic flooring.
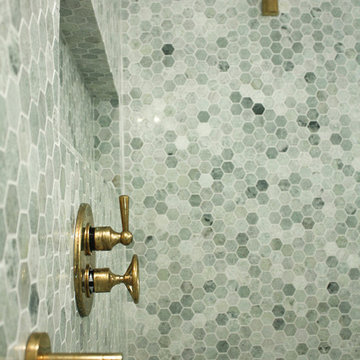
Walk-in shower with Ming marble hexagon tile and unlacquered brass Watermark fixtures.
Photo of a modern bathroom in New York with a walk-in shower, green tiles, stone tiles and green walls.
Photo of a modern bathroom in New York with a walk-in shower, green tiles, stone tiles and green walls.
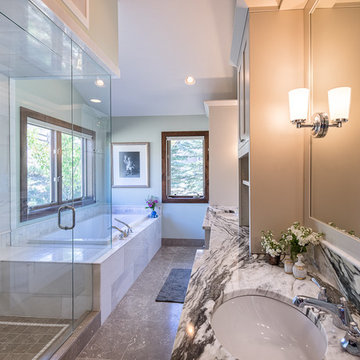
scott cramer photography
Traditional bathroom in Denver with marble worktops, green tiles, stone tiles, green walls and limestone flooring.
Traditional bathroom in Denver with marble worktops, green tiles, stone tiles, green walls and limestone flooring.
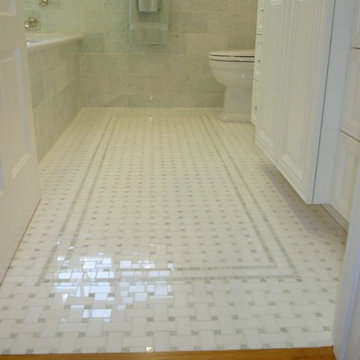
Photo of a medium sized classic ensuite bathroom in Los Angeles with a submerged sink, raised-panel cabinets, white cabinets, marble worktops, a built-in bath, a corner shower, a two-piece toilet, green tiles, stone tiles, green walls and marble flooring.
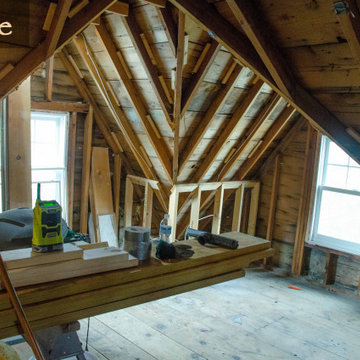
From Attic to Awesome
Many of the classic Tudor homes in Minneapolis are defined as 1 ½ stories. The ½ story is actually an attic; a space just below the roof and with a rough floor often used for storage and little more. The owners were looking to turn their attic into about 900 sq. ft. of functional living/bedroom space with a big bath, perfect for hosting overnight guests.
This was a challenging project, considering the plan called for raising the roof and adding two large shed dormers. A structural engineer was consulted, and the appropriate construction measures were taken to address the support necessary from below, passing the required stringent building codes.
The remodeling project took about four months and began with reframing many of the roof support elements and adding closed cell spray foam insulation throughout to make the space warm and watertight during cold Minnesota winters, as well as cool in the summer.
You enter the room using a stairway enclosed with a white railing that offers a feeling of openness while providing a high degree of safety. A short hallway leading to the living area features white cabinets with shaker style flat panel doors – a design element repeated in the bath. Four pairs of South facing windows above the cabinets let in lots of South sunlight all year long.
The 130 sq. ft. bath features soaking tub and open shower room with floor-to-ceiling 2-inch porcelain tiling. The custom heated floor and one wall is constructed using beautiful natural stone. The shower room floor is also the shower’s drain, giving this room an open feeling while providing the ultimate functionality. The other half of the bath consists of a toilet and pedestal sink flanked by two white shaker style cabinets with Granite countertops. A big skylight over the tub and another north facing window brightens this room and highlights the tiling with a shade of green that’s pleasing to the eye.
The rest of the remodeling project is simply a large open living/bedroom space. Perhaps the most interesting feature of the room is the way the roof ties into the ceiling at many angles – a necessity because of the way the home was originally constructed. The before and after photos show how the construction method included the maximum amount of interior space, leaving the room without the “cramped” feeling too often associated with this kind of remodeling project.
Another big feature of this space can be found in the use of skylights. A total of six skylights – in addition to eight South-facing windows – make this area warm and bright during the many months of winter when sunlight in Minnesota comes at a premium.
The main living area offers several flexible design options, with space that can be used with bedroom and/or living room furniture with cozy areas for reading and entertainment. Recessed lighting on dimmers throughout the space balances daylight with room light for just the right atmosphere.
The space is now ready for decorating with original artwork and furnishings. How would you furnish this space?
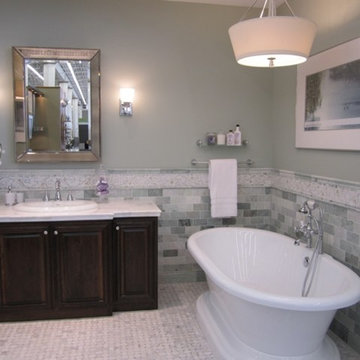
Design ideas for a medium sized traditional ensuite bathroom in Other with raised-panel cabinets, dark wood cabinets, a freestanding bath, green tiles, stone tiles, grey walls, marble flooring, a built-in sink, marble worktops, grey floors and white worktops.
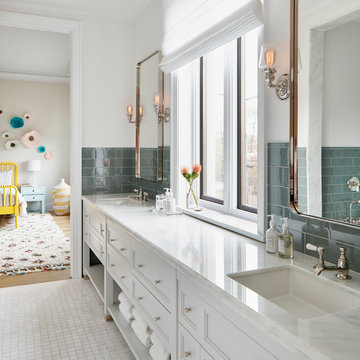
A chance to design a Jill & Jill bath for the daughters that allows plenty of counter space and storage.
Architecture, Design & Construction by BGD&C
Interior Design by Kaldec Architecture + Design
Exterior Photography: Tony Soluri
Interior Photography: Nathan Kirkman
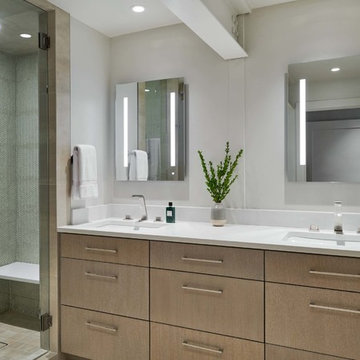
Medium sized modern ensuite bathroom in Denver with flat-panel cabinets, beige cabinets, an alcove shower, green tiles, stone tiles, white walls, porcelain flooring, a submerged sink, engineered stone worktops, beige floors, a hinged door and white worktops.
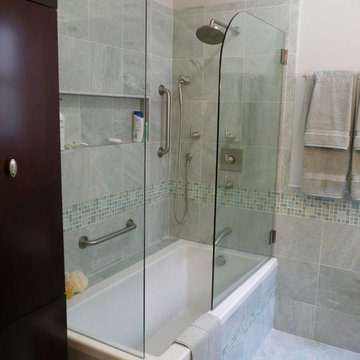
This is an example of a medium sized classic ensuite bathroom in San Francisco with a submerged sink, freestanding cabinets, dark wood cabinets, engineered stone worktops, a built-in bath, a shower/bath combination, green tiles, stone tiles, green walls and marble flooring.
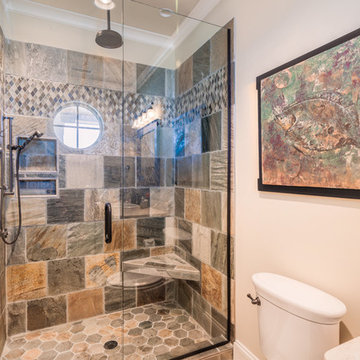
Gregory Butler
This is an example of a medium sized classic shower room bathroom in Charleston with an alcove shower, a one-piece toilet, green tiles, stone tiles, beige walls and mosaic tile flooring.
This is an example of a medium sized classic shower room bathroom in Charleston with an alcove shower, a one-piece toilet, green tiles, stone tiles, beige walls and mosaic tile flooring.
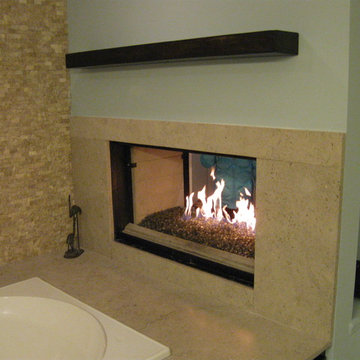
K Weiss Construction
Inspiration for a large contemporary ensuite bathroom in St Louis with a submerged sink, flat-panel cabinets, dark wood cabinets, a built-in bath, a two-piece toilet, green tiles, stone tiles, blue walls and slate flooring.
Inspiration for a large contemporary ensuite bathroom in St Louis with a submerged sink, flat-panel cabinets, dark wood cabinets, a built-in bath, a two-piece toilet, green tiles, stone tiles, blue walls and slate flooring.

Hood House is a playful protector that respects the heritage character of Carlton North whilst celebrating purposeful change. It is a luxurious yet compact and hyper-functional home defined by an exploration of contrast: it is ornamental and restrained, subdued and lively, stately and casual, compartmental and open.
For us, it is also a project with an unusual history. This dual-natured renovation evolved through the ownership of two separate clients. Originally intended to accommodate the needs of a young family of four, we shifted gears at the eleventh hour and adapted a thoroughly resolved design solution to the needs of only two. From a young, nuclear family to a blended adult one, our design solution was put to a test of flexibility.
The result is a subtle renovation almost invisible from the street yet dramatic in its expressive qualities. An oblique view from the northwest reveals the playful zigzag of the new roof, the rippling metal hood. This is a form-making exercise that connects old to new as well as establishing spatial drama in what might otherwise have been utilitarian rooms upstairs. A simple palette of Australian hardwood timbers and white surfaces are complimented by tactile splashes of brass and rich moments of colour that reveal themselves from behind closed doors.
Our internal joke is that Hood House is like Lazarus, risen from the ashes. We’re grateful that almost six years of hard work have culminated in this beautiful, protective and playful house, and so pleased that Glenda and Alistair get to call it home.
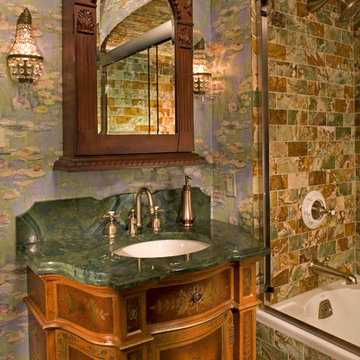
This is an example of a medium sized traditional shower room bathroom in Chicago with a submerged sink, medium wood cabinets, an alcove bath, a shower/bath combination, green tiles, purple walls, freestanding cabinets, stone tiles, slate flooring, marble worktops, green floors, a sliding door and green worktops.
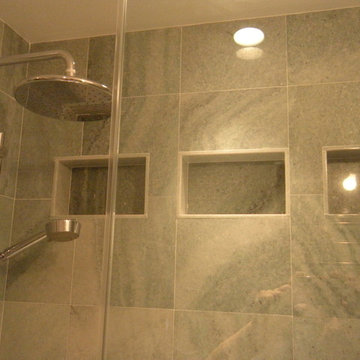
This is an example of a contemporary bathroom in New York with an alcove shower, green tiles and stone tiles.
Bathroom with Green Tiles and Stone Tiles Ideas and Designs
2

 Shelves and shelving units, like ladder shelves, will give you extra space without taking up too much floor space. Also look for wire, wicker or fabric baskets, large and small, to store items under or next to the sink, or even on the wall.
Shelves and shelving units, like ladder shelves, will give you extra space without taking up too much floor space. Also look for wire, wicker or fabric baskets, large and small, to store items under or next to the sink, or even on the wall.  The sink, the mirror, shower and/or bath are the places where you might want the clearest and strongest light. You can use these if you want it to be bright and clear. Otherwise, you might want to look at some soft, ambient lighting in the form of chandeliers, short pendants or wall lamps. You could use accent lighting around your bath in the form to create a tranquil, spa feel, as well.
The sink, the mirror, shower and/or bath are the places where you might want the clearest and strongest light. You can use these if you want it to be bright and clear. Otherwise, you might want to look at some soft, ambient lighting in the form of chandeliers, short pendants or wall lamps. You could use accent lighting around your bath in the form to create a tranquil, spa feel, as well. 