Bathroom with Green Tiles and Stone Tiles Ideas and Designs
Refine by:
Budget
Sort by:Popular Today
81 - 100 of 432 photos
Item 1 of 3
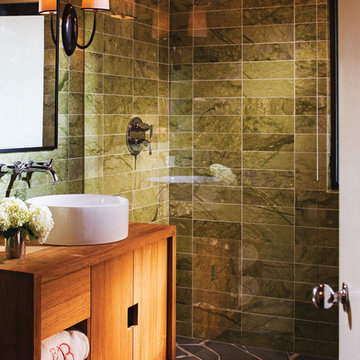
This modern home in the Foxcroft neighborhood required an extensive renovation and addition. With two small children at home, Matt added much needed family space and guest quarters. He created a new kitchen area and a sun filled private outdoor room. His wife, an accomplished interior designer, embraced the mid-century modern vernacular of the house, pulling together the details to make this a family home that will work for years to come. Interiors by Barrie Benson Interior Design.
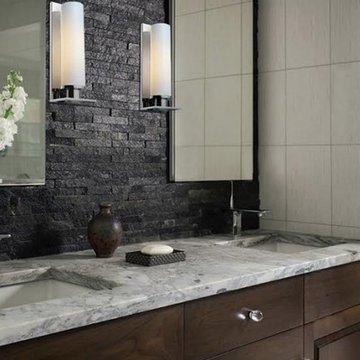
Medium sized traditional shower room bathroom in Salt Lake City with raised-panel cabinets, brown cabinets, a two-piece toilet, grey tiles, green tiles, stone tiles, white walls, a built-in sink and marble worktops.
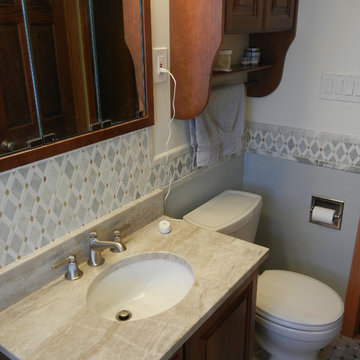
A recessed medicine cabinet and wall cabinet over the toilet match the beautiful cherry vanity in this bathroom.
Brookfield, Illinois
Photo of a small classic ensuite bathroom in Chicago with raised-panel cabinets, dark wood cabinets, an alcove bath, a shower/bath combination, a two-piece toilet, green tiles, stone tiles, marble flooring, a submerged sink and quartz worktops.
Photo of a small classic ensuite bathroom in Chicago with raised-panel cabinets, dark wood cabinets, an alcove bath, a shower/bath combination, a two-piece toilet, green tiles, stone tiles, marble flooring, a submerged sink and quartz worktops.
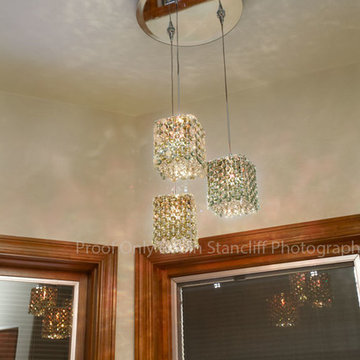
This is an example of a large traditional ensuite bathroom in Phoenix with a submerged sink, flat-panel cabinets, medium wood cabinets, onyx worktops, a freestanding bath, a walk-in shower, a one-piece toilet, green tiles, stone tiles and limestone flooring.
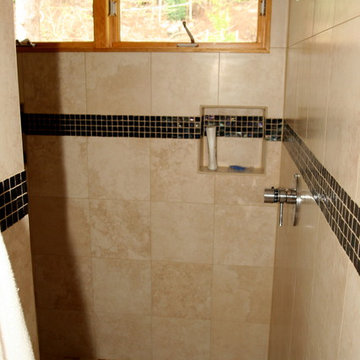
A great way to start the day is with a private hillside forest view from the Master Bathroom shower
Inspiration for a medium sized classic ensuite bathroom in Portland with a submerged sink, flat-panel cabinets, medium wood cabinets, tiled worktops, a built-in bath, an alcove shower, a one-piece toilet, green tiles, stone tiles, beige walls and ceramic flooring.
Inspiration for a medium sized classic ensuite bathroom in Portland with a submerged sink, flat-panel cabinets, medium wood cabinets, tiled worktops, a built-in bath, an alcove shower, a one-piece toilet, green tiles, stone tiles, beige walls and ceramic flooring.
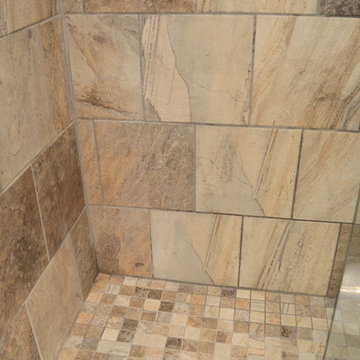
This guest bathroom remodel drastically changed this old, bland, compact bathroom into a rustic paradise. The use of slate in the shower as well as the floor tile really sets this bathroom off as unique. Now guests beg to use this handsome bathroom when they visit!
Tabitha Stephens
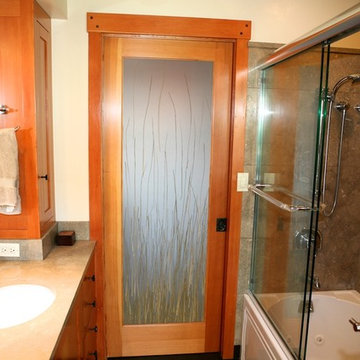
This bathroom remodel includes custom fir cabinetry, limestone countertops and shower tile, honed slate flooring, and 3form Bear Grass Eco Resin panels in the door for added light.
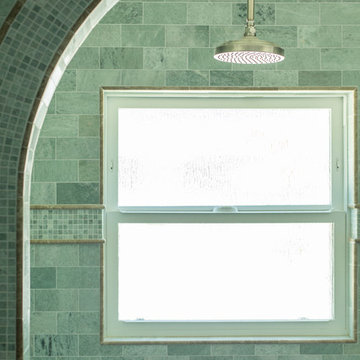
Inspiration for a medium sized mediterranean family bathroom in Los Angeles with a built-in sink, flat-panel cabinets, white cabinets, granite worktops, a built-in bath, an alcove shower, a one-piece toilet, green tiles, stone tiles, green walls and marble flooring.
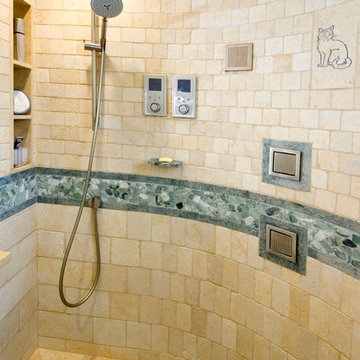
Custom, curved wall standing shower with built in shelves and full tile surround. © Holly Lepere
Photo of a bohemian bathroom in Santa Barbara with a corner shower, green tiles, stone tiles and beige walls.
Photo of a bohemian bathroom in Santa Barbara with a corner shower, green tiles, stone tiles and beige walls.

From Attic to Awesome
Many of the classic Tudor homes in Minneapolis are defined as 1 ½ stories. The ½ story is actually an attic; a space just below the roof and with a rough floor often used for storage and little more. The owners were looking to turn their attic into about 900 sq. ft. of functional living/bedroom space with a big bath, perfect for hosting overnight guests.
This was a challenging project, considering the plan called for raising the roof and adding two large shed dormers. A structural engineer was consulted, and the appropriate construction measures were taken to address the support necessary from below, passing the required stringent building codes.
The remodeling project took about four months and began with reframing many of the roof support elements and adding closed cell spray foam insulation throughout to make the space warm and watertight during cold Minnesota winters, as well as cool in the summer.
You enter the room using a stairway enclosed with a white railing that offers a feeling of openness while providing a high degree of safety. A short hallway leading to the living area features white cabinets with shaker style flat panel doors – a design element repeated in the bath. Four pairs of South facing windows above the cabinets let in lots of South sunlight all year long.
The 130 sq. ft. bath features soaking tub and open shower room with floor-to-ceiling 2-inch porcelain tiling. The custom heated floor and one wall is constructed using beautiful natural stone. The shower room floor is also the shower’s drain, giving this room an open feeling while providing the ultimate functionality. The other half of the bath consists of a toilet and pedestal sink flanked by two white shaker style cabinets with Granite countertops. A big skylight over the tub and another north facing window brightens this room and highlights the tiling with a shade of green that’s pleasing to the eye.
The rest of the remodeling project is simply a large open living/bedroom space. Perhaps the most interesting feature of the room is the way the roof ties into the ceiling at many angles – a necessity because of the way the home was originally constructed. The before and after photos show how the construction method included the maximum amount of interior space, leaving the room without the “cramped” feeling too often associated with this kind of remodeling project.
Another big feature of this space can be found in the use of skylights. A total of six skylights – in addition to eight South-facing windows – make this area warm and bright during the many months of winter when sunlight in Minnesota comes at a premium.
The main living area offers several flexible design options, with space that can be used with bedroom and/or living room furniture with cozy areas for reading and entertainment. Recessed lighting on dimmers throughout the space balances daylight with room light for just the right atmosphere.
The space is now ready for decorating with original artwork and furnishings. How would you furnish this space?
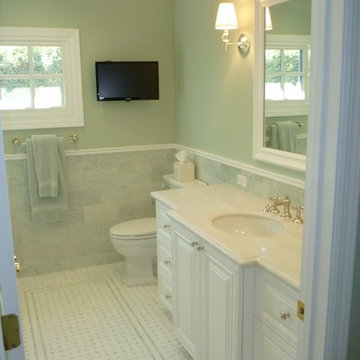
Photo of a medium sized traditional ensuite bathroom in Los Angeles with a submerged sink, raised-panel cabinets, white cabinets, marble worktops, a built-in bath, a corner shower, a two-piece toilet, green tiles, stone tiles, green walls and marble flooring.
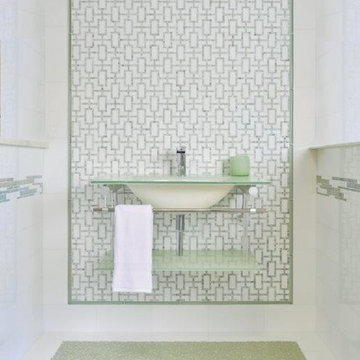
Design ideas for a medium sized classic shower room bathroom in New York with open cabinets, green tiles, white tiles, stone tiles, white walls, ceramic flooring, a wall-mounted sink and white floors.
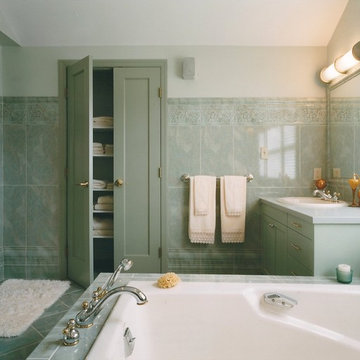
Inspiration for a large classic ensuite bathroom in Other with shaker cabinets, green cabinets, a built-in bath, an alcove shower, green tiles, stone tiles, green walls, marble flooring, a built-in sink and engineered stone worktops.
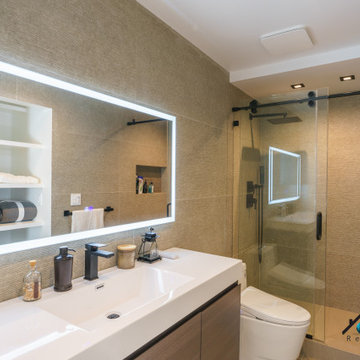
We upgraded this 380 sq. Koreatown condo with a modern style and features. To begin with, the kitchen has new semi-glossy beige/green flat panel cabinets. We installed premium quality Bosch appliances including an electric stovetop, range hood, microwave, and dishwasher. The kitchen has a beautiful stone countertop, deep stainless steel sink, matte black faucet, and bar countertop. The bedroom/living room space of the condo received a new fresh coat of paint, base modeling, a new rectangular Milgard window, and a new ductless A/C. The gorgeous bathroom received a major upgrade with a large LED mirror vanity, a floating wood vanity, stone countertop with a deep drop-in sink. For the bathroom, we installed a high-tech one-piece toilet, a new shower enclosure with 3/8 tempered glass, a dual shower head system with a waterfall head and handheld sprayer, a custom shower niche, and beautiful stone tiles. We installed 15 recessed lights, replaced the 100 AMP sub panel, new circuits, 20 outlets, and new exhaust vents.
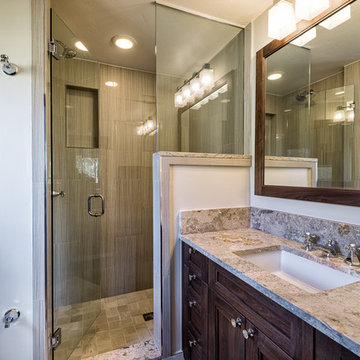
scott cramer photography
This is an example of a small classic shower room bathroom in Denver with shaker cabinets, marble worktops, green tiles, stone tiles, white walls, travertine flooring and dark wood cabinets.
This is an example of a small classic shower room bathroom in Denver with shaker cabinets, marble worktops, green tiles, stone tiles, white walls, travertine flooring and dark wood cabinets.
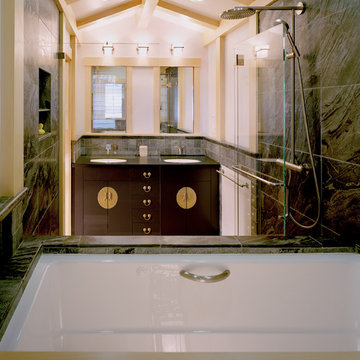
Asian style soaking tub in master bath. Custom Asian style vanity and medicine cabinets beyond.
Mark Trousdale, Photographer
Photo of a medium sized world-inspired ensuite bathroom in San Francisco with a submerged sink, flat-panel cabinets, dark wood cabinets, granite worktops, a submerged bath, a walk-in shower, a two-piece toilet, green tiles, stone tiles, white walls and porcelain flooring.
Photo of a medium sized world-inspired ensuite bathroom in San Francisco with a submerged sink, flat-panel cabinets, dark wood cabinets, granite worktops, a submerged bath, a walk-in shower, a two-piece toilet, green tiles, stone tiles, white walls and porcelain flooring.
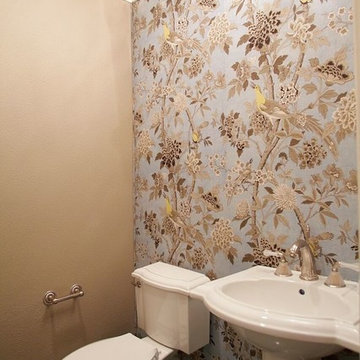
Upholstered fabric wall, frames Kohler toilet and pedestal sink, with a Phylrich polished nickel and frosted glass faucet.
Photo of a small traditional bathroom in Dallas with a two-piece toilet, green tiles, stone tiles, brown walls, marble flooring and a pedestal sink.
Photo of a small traditional bathroom in Dallas with a two-piece toilet, green tiles, stone tiles, brown walls, marble flooring and a pedestal sink.
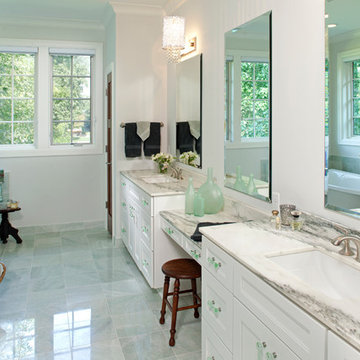
White cabinetry is accented with ming green marble flooring and shower tiles.
Jon Huelskamp, Landmark Photography
Design ideas for a large modern ensuite bathroom in Minneapolis with a submerged sink, recessed-panel cabinets, white cabinets, marble worktops, a freestanding bath, a double shower, green tiles, stone tiles, white walls and marble flooring.
Design ideas for a large modern ensuite bathroom in Minneapolis with a submerged sink, recessed-panel cabinets, white cabinets, marble worktops, a freestanding bath, a double shower, green tiles, stone tiles, white walls and marble flooring.
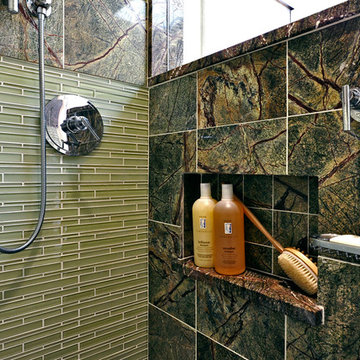
Damon Landry
Small modern ensuite bathroom in Philadelphia with a submerged sink, flat-panel cabinets, dark wood cabinets, engineered stone worktops, a walk-in shower, green tiles, stone tiles, beige walls and marble flooring.
Small modern ensuite bathroom in Philadelphia with a submerged sink, flat-panel cabinets, dark wood cabinets, engineered stone worktops, a walk-in shower, green tiles, stone tiles, beige walls and marble flooring.
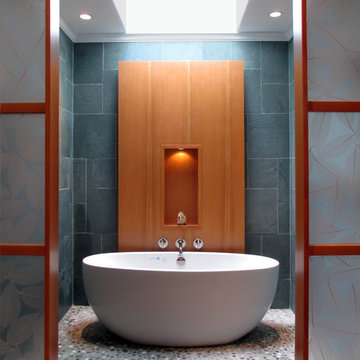
This house is ideally located in the woods, backing up to the Cambridge reservoir in Waltham. But the beautiful views and secluded outdoor spaces could not compensate for the 1970’s interiors, particularly the master bathroom and kitchen, which lacked distinction and needed to be updated.
Black River Architects reorganized and totally renovated the master bathroom, creating a dramatic bathing alcove which contributes light and custom craftsmanship to the rest of the master suite.
Bathroom with Green Tiles and Stone Tiles Ideas and Designs
5

 Shelves and shelving units, like ladder shelves, will give you extra space without taking up too much floor space. Also look for wire, wicker or fabric baskets, large and small, to store items under or next to the sink, or even on the wall.
Shelves and shelving units, like ladder shelves, will give you extra space without taking up too much floor space. Also look for wire, wicker or fabric baskets, large and small, to store items under or next to the sink, or even on the wall.  The sink, the mirror, shower and/or bath are the places where you might want the clearest and strongest light. You can use these if you want it to be bright and clear. Otherwise, you might want to look at some soft, ambient lighting in the form of chandeliers, short pendants or wall lamps. You could use accent lighting around your bath in the form to create a tranquil, spa feel, as well.
The sink, the mirror, shower and/or bath are the places where you might want the clearest and strongest light. You can use these if you want it to be bright and clear. Otherwise, you might want to look at some soft, ambient lighting in the form of chandeliers, short pendants or wall lamps. You could use accent lighting around your bath in the form to create a tranquil, spa feel, as well. 