Bathroom with Green Tiles and Stone Tiles Ideas and Designs
Refine by:
Budget
Sort by:Popular Today
101 - 120 of 432 photos
Item 1 of 3
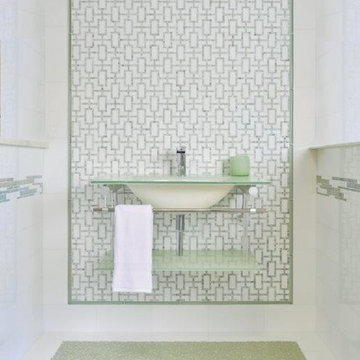
Design ideas for a medium sized classic shower room bathroom in New York with open cabinets, green tiles, white tiles, stone tiles, white walls, ceramic flooring, a wall-mounted sink and white floors.
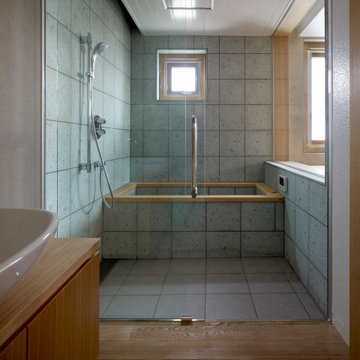
Contemporary ensuite bathroom with a japanese bath, green tiles, stone tiles, wooden worktops, a single sink, a built in vanity unit, a timber clad ceiling and a vessel sink.
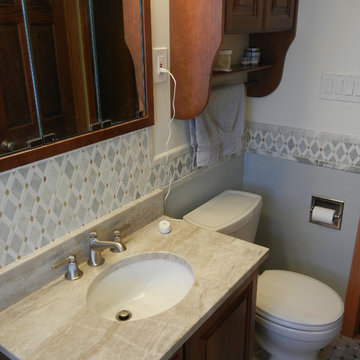
A recessed medicine cabinet and wall cabinet over the toilet match the beautiful cherry vanity in this bathroom.
Brookfield, Illinois
Photo of a small classic ensuite bathroom in Chicago with raised-panel cabinets, dark wood cabinets, an alcove bath, a shower/bath combination, a two-piece toilet, green tiles, stone tiles, marble flooring, a submerged sink and quartz worktops.
Photo of a small classic ensuite bathroom in Chicago with raised-panel cabinets, dark wood cabinets, an alcove bath, a shower/bath combination, a two-piece toilet, green tiles, stone tiles, marble flooring, a submerged sink and quartz worktops.
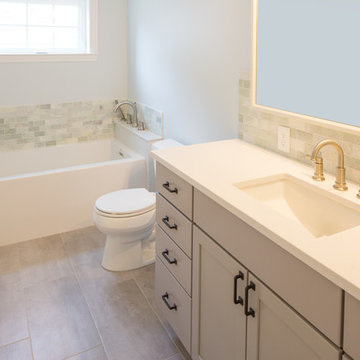
MichaelChristiePhotography
This is an example of a medium sized classic bathroom in Detroit with shaker cabinets, grey cabinets, an alcove bath, a shower/bath combination, a one-piece toilet, beige tiles, green tiles, white tiles, stone tiles, beige walls, porcelain flooring, a submerged sink, solid surface worktops, grey floors and an open shower.
This is an example of a medium sized classic bathroom in Detroit with shaker cabinets, grey cabinets, an alcove bath, a shower/bath combination, a one-piece toilet, beige tiles, green tiles, white tiles, stone tiles, beige walls, porcelain flooring, a submerged sink, solid surface worktops, grey floors and an open shower.
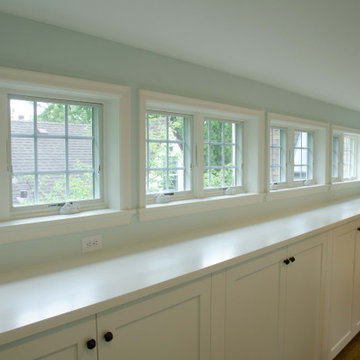
From Attic to Awesome
Many of the classic Tudor homes in Minneapolis are defined as 1 ½ stories. The ½ story is actually an attic; a space just below the roof and with a rough floor often used for storage and little more. The owners were looking to turn their attic into about 900 sq. ft. of functional living/bedroom space with a big bath, perfect for hosting overnight guests.
This was a challenging project, considering the plan called for raising the roof and adding two large shed dormers. A structural engineer was consulted, and the appropriate construction measures were taken to address the support necessary from below, passing the required stringent building codes.
The remodeling project took about four months and began with reframing many of the roof support elements and adding closed cell spray foam insulation throughout to make the space warm and watertight during cold Minnesota winters, as well as cool in the summer.
You enter the room using a stairway enclosed with a white railing that offers a feeling of openness while providing a high degree of safety. A short hallway leading to the living area features white cabinets with shaker style flat panel doors – a design element repeated in the bath. Four pairs of South facing windows above the cabinets let in lots of South sunlight all year long.
The 130 sq. ft. bath features soaking tub and open shower room with floor-to-ceiling 2-inch porcelain tiling. The custom heated floor and one wall is constructed using beautiful natural stone. The shower room floor is also the shower’s drain, giving this room an open feeling while providing the ultimate functionality. The other half of the bath consists of a toilet and pedestal sink flanked by two white shaker style cabinets with Granite countertops. A big skylight over the tub and another north facing window brightens this room and highlights the tiling with a shade of green that’s pleasing to the eye.
The rest of the remodeling project is simply a large open living/bedroom space. Perhaps the most interesting feature of the room is the way the roof ties into the ceiling at many angles – a necessity because of the way the home was originally constructed. The before and after photos show how the construction method included the maximum amount of interior space, leaving the room without the “cramped” feeling too often associated with this kind of remodeling project.
Another big feature of this space can be found in the use of skylights. A total of six skylights – in addition to eight South-facing windows – make this area warm and bright during the many months of winter when sunlight in Minnesota comes at a premium.
The main living area offers several flexible design options, with space that can be used with bedroom and/or living room furniture with cozy areas for reading and entertainment. Recessed lighting on dimmers throughout the space balances daylight with room light for just the right atmosphere.
The space is now ready for decorating with original artwork and furnishings. How would you furnish this space?
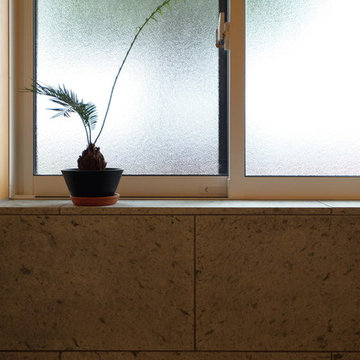
株式会社 五条建設
Inspiration for a small world-inspired ensuite bathroom in Other with a walk-in shower, green tiles, stone tiles, marble flooring, marble worktops, a japanese bath, green walls, green floors, an open shower and green worktops.
Inspiration for a small world-inspired ensuite bathroom in Other with a walk-in shower, green tiles, stone tiles, marble flooring, marble worktops, a japanese bath, green walls, green floors, an open shower and green worktops.
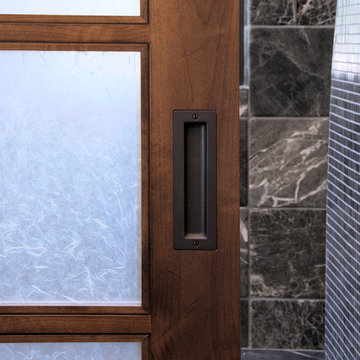
Alder pocket doors with privacy glass separate the Master Bath from the Master Bedroom. Doors are natural alder, with cup pulls. Marble tile is seen beyond, on the face of the shower wall.
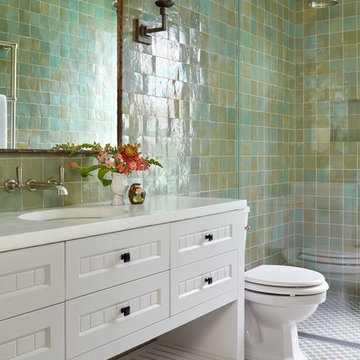
Beautiful bathroom interior - Design by Anna Spiro
Design ideas for a medium sized nautical ensuite bathroom in Melbourne with recessed-panel cabinets, white cabinets, a corner shower, a one-piece toilet, green tiles, stone tiles, green walls, mosaic tile flooring, a built-in sink, engineered stone worktops, white floors and an open shower.
Design ideas for a medium sized nautical ensuite bathroom in Melbourne with recessed-panel cabinets, white cabinets, a corner shower, a one-piece toilet, green tiles, stone tiles, green walls, mosaic tile flooring, a built-in sink, engineered stone worktops, white floors and an open shower.
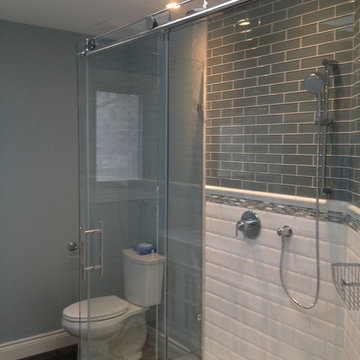
This is an example of a medium sized traditional shower room bathroom in Toronto with glass-front cabinets, white cabinets, a corner shower, a two-piece toilet, green tiles, white tiles, stone tiles, blue walls, ceramic flooring, a submerged sink and marble worktops.
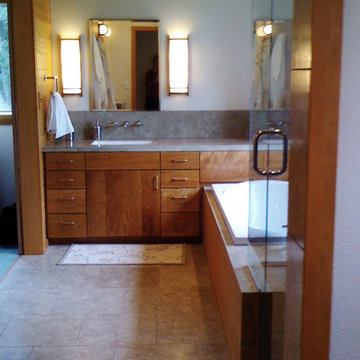
Custom cherry cabinets and tub surround. Limestone slab countertops and limestone tile floor. Tub by BainUltra.
Photo of a small world-inspired ensuite bathroom in Seattle with flat-panel cabinets, medium wood cabinets, a built-in bath, an alcove shower, a two-piece toilet, green tiles, stone tiles, green walls, limestone flooring, a submerged sink and limestone worktops.
Photo of a small world-inspired ensuite bathroom in Seattle with flat-panel cabinets, medium wood cabinets, a built-in bath, an alcove shower, a two-piece toilet, green tiles, stone tiles, green walls, limestone flooring, a submerged sink and limestone worktops.
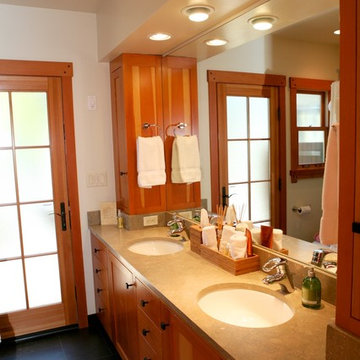
Beautiful fir cabinetry and honed slate flooring.
Shannon Demma
Medium sized classic family bathroom in Other with a submerged sink, recessed-panel cabinets, medium wood cabinets, limestone worktops, an alcove bath, a shower/bath combination, a one-piece toilet, green tiles, stone tiles, green walls and slate flooring.
Medium sized classic family bathroom in Other with a submerged sink, recessed-panel cabinets, medium wood cabinets, limestone worktops, an alcove bath, a shower/bath combination, a one-piece toilet, green tiles, stone tiles, green walls and slate flooring.
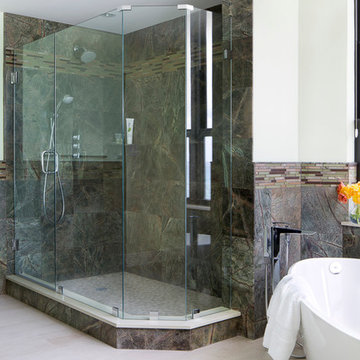
(c) Jessica Klewicki Glynn
Photo of a medium sized contemporary ensuite bathroom in Miami with a freestanding bath, a corner shower, a one-piece toilet, green tiles, stone tiles, green walls and ceramic flooring.
Photo of a medium sized contemporary ensuite bathroom in Miami with a freestanding bath, a corner shower, a one-piece toilet, green tiles, stone tiles, green walls and ceramic flooring.
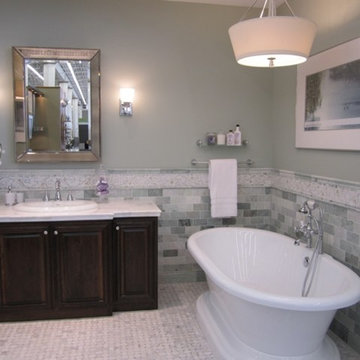
Design ideas for a medium sized traditional ensuite bathroom in Other with raised-panel cabinets, dark wood cabinets, a freestanding bath, green tiles, stone tiles, grey walls, marble flooring, a built-in sink, marble worktops, grey floors and white worktops.
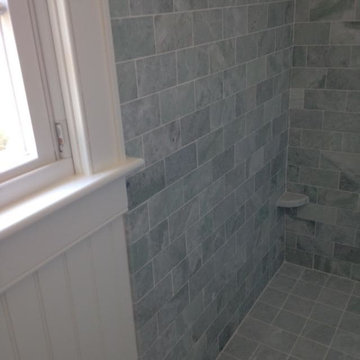
Ming Green 3x6 subway tile honed with Ming Green 4x4 tumbled on the shower floor with a custom 4x4 radius shaving shelf for small shower areas to give a lady a hand. Beautiful with classic white wainscot walls. Perfect beach house material.
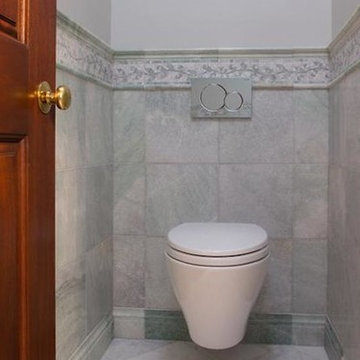
Wall Hung Toilet on Ming Green Tile Wall
Design by Graves Design & Remodeling, Inc.
Photography by Michael Carpenter Photography
Large traditional ensuite bathroom in DC Metro with a submerged sink, raised-panel cabinets, medium wood cabinets, marble worktops, a freestanding bath, a double shower, a wall mounted toilet, green tiles, stone tiles, grey walls and marble flooring.
Large traditional ensuite bathroom in DC Metro with a submerged sink, raised-panel cabinets, medium wood cabinets, marble worktops, a freestanding bath, a double shower, a wall mounted toilet, green tiles, stone tiles, grey walls and marble flooring.
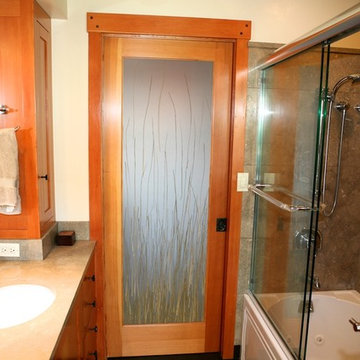
This bathroom remodel includes custom fir cabinetry, limestone countertops and shower tile, honed slate flooring, and 3form Bear Grass Eco Resin panels in the door for added light.
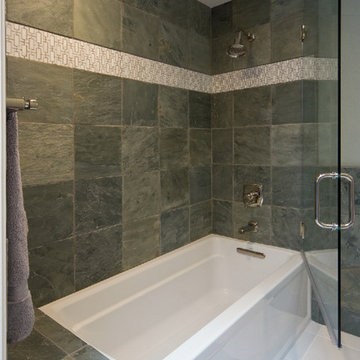
• Bath Tub – Kohler Archer white
• Tub & Shower valve – Kohler Margaux in polished nickel finish.
This is an example of a medium sized contemporary ensuite bathroom in San Francisco with a submerged sink, light wood cabinets, marble worktops, a shower/bath combination, an alcove bath, a two-piece toilet, green tiles, stone tiles, green walls, porcelain flooring, white floors and a hinged door.
This is an example of a medium sized contemporary ensuite bathroom in San Francisco with a submerged sink, light wood cabinets, marble worktops, a shower/bath combination, an alcove bath, a two-piece toilet, green tiles, stone tiles, green walls, porcelain flooring, white floors and a hinged door.
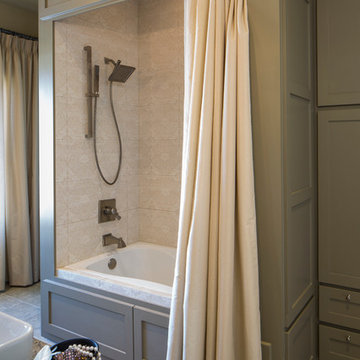
Robert Reck
This is an example of a medium sized contemporary family bathroom in Austin with flat-panel cabinets, green cabinets, a built-in bath, a shower/bath combination, green tiles, stone tiles, beige walls, travertine flooring and granite worktops.
This is an example of a medium sized contemporary family bathroom in Austin with flat-panel cabinets, green cabinets, a built-in bath, a shower/bath combination, green tiles, stone tiles, beige walls, travertine flooring and granite worktops.
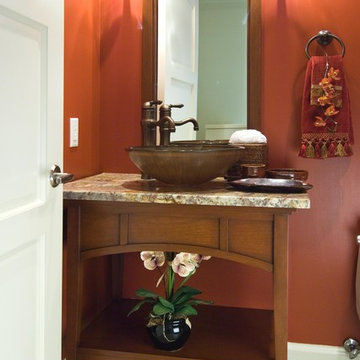
Interior Design Solutions
www.idsmaui.com
Greg Hoxsie Photography, Today Magazine, LLC
Design ideas for a world-inspired bathroom in Hawaii with freestanding cabinets, medium wood cabinets, a one-piece toilet, green tiles, stone tiles, red walls, limestone flooring, a built-in sink and limestone worktops.
Design ideas for a world-inspired bathroom in Hawaii with freestanding cabinets, medium wood cabinets, a one-piece toilet, green tiles, stone tiles, red walls, limestone flooring, a built-in sink and limestone worktops.
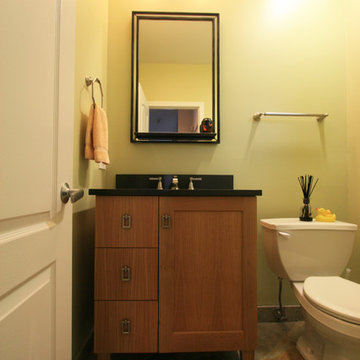
Small traditional bathroom in Chicago with shaker cabinets, light wood cabinets, a two-piece toilet, green tiles, stone tiles, green walls, slate flooring, a submerged sink and engineered stone worktops.
Bathroom with Green Tiles and Stone Tiles Ideas and Designs
6

 Shelves and shelving units, like ladder shelves, will give you extra space without taking up too much floor space. Also look for wire, wicker or fabric baskets, large and small, to store items under or next to the sink, or even on the wall.
Shelves and shelving units, like ladder shelves, will give you extra space without taking up too much floor space. Also look for wire, wicker or fabric baskets, large and small, to store items under or next to the sink, or even on the wall.  The sink, the mirror, shower and/or bath are the places where you might want the clearest and strongest light. You can use these if you want it to be bright and clear. Otherwise, you might want to look at some soft, ambient lighting in the form of chandeliers, short pendants or wall lamps. You could use accent lighting around your bath in the form to create a tranquil, spa feel, as well.
The sink, the mirror, shower and/or bath are the places where you might want the clearest and strongest light. You can use these if you want it to be bright and clear. Otherwise, you might want to look at some soft, ambient lighting in the form of chandeliers, short pendants or wall lamps. You could use accent lighting around your bath in the form to create a tranquil, spa feel, as well. 