Bathroom with Green Tiles and Stone Tiles Ideas and Designs
Refine by:
Budget
Sort by:Popular Today
41 - 60 of 432 photos
Item 1 of 3
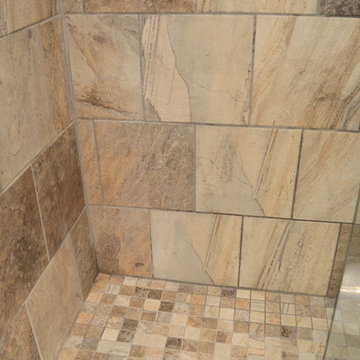
This guest bathroom remodel drastically changed this old, bland, compact bathroom into a rustic paradise. The use of slate in the shower as well as the floor tile really sets this bathroom off as unique. Now guests beg to use this handsome bathroom when they visit!
Tabitha Stephens
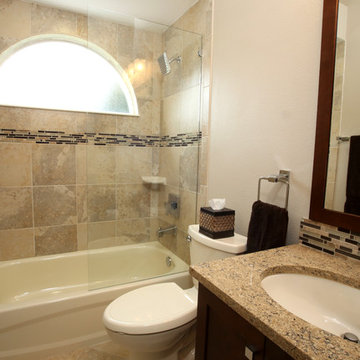
Design ideas for a small classic shower room bathroom in Tampa with a submerged sink, an alcove bath, a shower/bath combination, a two-piece toilet, beige tiles, brown tiles, grey tiles, green tiles, multi-coloured tiles, beige walls, shaker cabinets, dark wood cabinets, stone tiles, travertine flooring, granite worktops, beige floors and a sliding door.
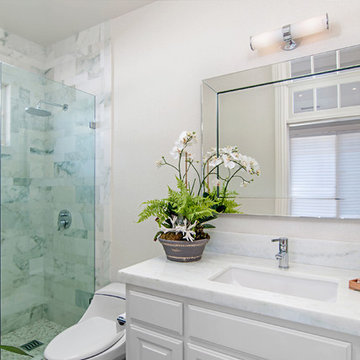
Preview First
Design ideas for a medium sized traditional bathroom in San Diego with raised-panel cabinets, white cabinets, an alcove shower, green tiles, stone tiles, white walls, slate flooring, a submerged sink, marble worktops, a one-piece toilet and a hinged door.
Design ideas for a medium sized traditional bathroom in San Diego with raised-panel cabinets, white cabinets, an alcove shower, green tiles, stone tiles, white walls, slate flooring, a submerged sink, marble worktops, a one-piece toilet and a hinged door.
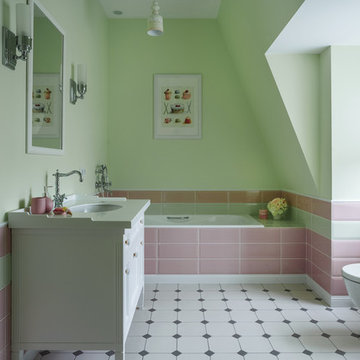
Photo of a medium sized classic family bathroom in Moscow with white cabinets, a two-piece toilet, green tiles, pink tiles, stone tiles, ceramic flooring, solid surface worktops, multi-coloured floors, a built-in bath, green walls and a submerged sink.
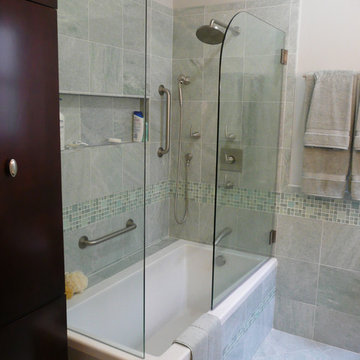
Inspiration for a medium sized traditional ensuite bathroom in San Francisco with a submerged sink, freestanding cabinets, dark wood cabinets, engineered stone worktops, a corner bath, a shower/bath combination, green tiles, stone tiles, green walls and marble flooring.
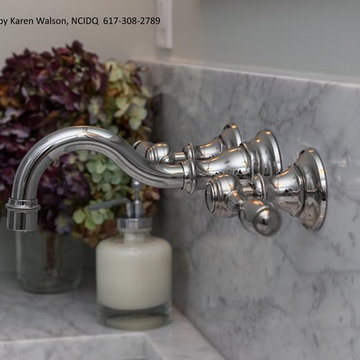
Karen Walson, NCIDQ 617-308-2789
This was a bath renovation for a client who owned a 1890's house. The walls were out of square and the floor had a 3" slope. So we had a lot of work to do to make it look this good! White carrera 3" x 6" subway tile, penny floor tile, white carrera countertop and backsplash
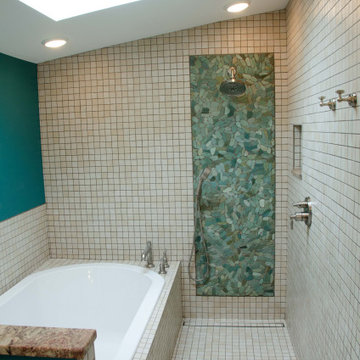
From Attic to Awesome
Many of the classic Tudor homes in Minneapolis are defined as 1 ½ stories. The ½ story is actually an attic; a space just below the roof and with a rough floor often used for storage and little more. The owners were looking to turn their attic into about 900 sq. ft. of functional living/bedroom space with a big bath, perfect for hosting overnight guests.
This was a challenging project, considering the plan called for raising the roof and adding two large shed dormers. A structural engineer was consulted, and the appropriate construction measures were taken to address the support necessary from below, passing the required stringent building codes.
The remodeling project took about four months and began with reframing many of the roof support elements and adding closed cell spray foam insulation throughout to make the space warm and watertight during cold Minnesota winters, as well as cool in the summer.
You enter the room using a stairway enclosed with a white railing that offers a feeling of openness while providing a high degree of safety. A short hallway leading to the living area features white cabinets with shaker style flat panel doors – a design element repeated in the bath. Four pairs of South facing windows above the cabinets let in lots of South sunlight all year long.
The 130 sq. ft. bath features soaking tub and open shower room with floor-to-ceiling 2-inch porcelain tiling. The custom heated floor and one wall is constructed using beautiful natural stone. The shower room floor is also the shower’s drain, giving this room an open feeling while providing the ultimate functionality. The other half of the bath consists of a toilet and pedestal sink flanked by two white shaker style cabinets with Granite countertops. A big skylight over the tub and another north facing window brightens this room and highlights the tiling with a shade of green that’s pleasing to the eye.
The rest of the remodeling project is simply a large open living/bedroom space. Perhaps the most interesting feature of the room is the way the roof ties into the ceiling at many angles – a necessity because of the way the home was originally constructed. The before and after photos show how the construction method included the maximum amount of interior space, leaving the room without the “cramped” feeling too often associated with this kind of remodeling project.
Another big feature of this space can be found in the use of skylights. A total of six skylights – in addition to eight South-facing windows – make this area warm and bright during the many months of winter when sunlight in Minnesota comes at a premium.
The main living area offers several flexible design options, with space that can be used with bedroom and/or living room furniture with cozy areas for reading and entertainment. Recessed lighting on dimmers throughout the space balances daylight with room light for just the right atmosphere.
The space is now ready for decorating with original artwork and furnishings. How would you furnish this space?
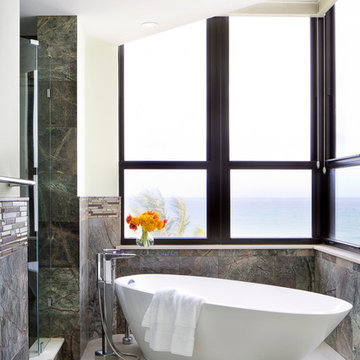
(c) Jessica Klewicki Glynn
Design ideas for a medium sized contemporary ensuite bathroom in Miami with a freestanding bath, a corner shower, a one-piece toilet, green tiles, stone tiles and ceramic flooring.
Design ideas for a medium sized contemporary ensuite bathroom in Miami with a freestanding bath, a corner shower, a one-piece toilet, green tiles, stone tiles and ceramic flooring.
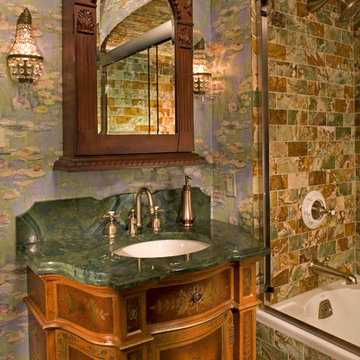
This is an example of a medium sized traditional shower room bathroom in Chicago with a submerged sink, medium wood cabinets, an alcove bath, a shower/bath combination, green tiles, purple walls, freestanding cabinets, stone tiles, slate flooring, marble worktops, green floors, a sliding door and green worktops.
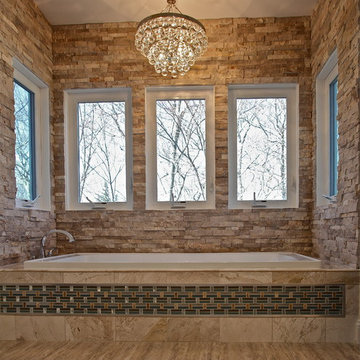
Design ideas for a medium sized traditional ensuite bathroom in DC Metro with a submerged sink, raised-panel cabinets, dark wood cabinets, marble worktops, a built-in bath, a two-piece toilet, stone tiles, porcelain flooring, an alcove shower, beige tiles, green tiles and beige walls.
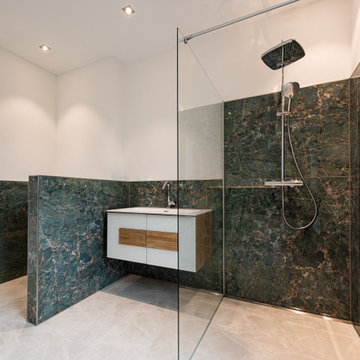
Die geräumige bodengleiche Dusche wird nur durch einen Glas Spritzschutz begrenzt.
This is an example of a large modern bathroom in Frankfurt with flat-panel cabinets, white cabinets, a built-in shower, a wall mounted toilet, green tiles, stone tiles, green walls, an integrated sink, solid surface worktops, an open shower, white worktops, a single sink and a built in vanity unit.
This is an example of a large modern bathroom in Frankfurt with flat-panel cabinets, white cabinets, a built-in shower, a wall mounted toilet, green tiles, stone tiles, green walls, an integrated sink, solid surface worktops, an open shower, white worktops, a single sink and a built in vanity unit.
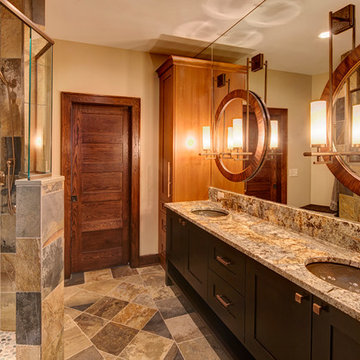
Medium sized rustic ensuite bathroom in New York with a submerged sink, flat-panel cabinets, dark wood cabinets, granite worktops, green tiles, stone tiles, beige walls and slate flooring.
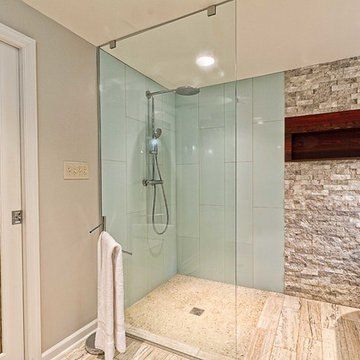
Robert Schwerdt
Inspiration for a large midcentury shower room bathroom in Other with flat-panel cabinets, dark wood cabinets, a freestanding bath, a corner shower, a two-piece toilet, green tiles, stone tiles, beige walls, porcelain flooring, a trough sink, concrete worktops, beige floors and an open shower.
Inspiration for a large midcentury shower room bathroom in Other with flat-panel cabinets, dark wood cabinets, a freestanding bath, a corner shower, a two-piece toilet, green tiles, stone tiles, beige walls, porcelain flooring, a trough sink, concrete worktops, beige floors and an open shower.
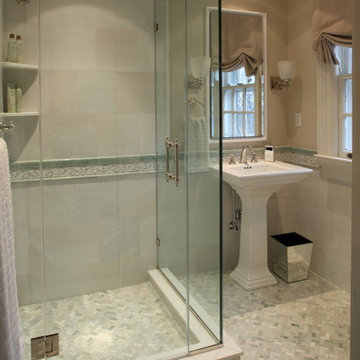
The Guest Bathroom is serene and functional.
Photography by Peter Morehand
Traditional bathroom in New York with a pedestal sink, marble worktops, green tiles, stone tiles, a corner shower and a two-piece toilet.
Traditional bathroom in New York with a pedestal sink, marble worktops, green tiles, stone tiles, a corner shower and a two-piece toilet.
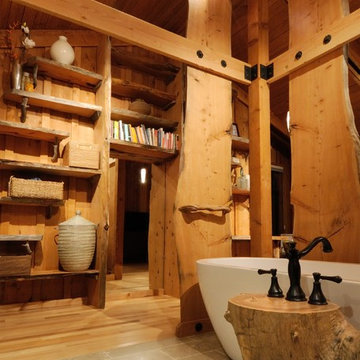
Before and After shot of rustic renovation...free standing tub converted with modern appeal...Surrounded by slabs of Cypress. Tub filler is mounted on maple tree stump. Preliminary photos of the project finish...More to come soon.

From Attic to Awesome
Many of the classic Tudor homes in Minneapolis are defined as 1 ½ stories. The ½ story is actually an attic; a space just below the roof and with a rough floor often used for storage and little more. The owners were looking to turn their attic into about 900 sq. ft. of functional living/bedroom space with a big bath, perfect for hosting overnight guests.
This was a challenging project, considering the plan called for raising the roof and adding two large shed dormers. A structural engineer was consulted, and the appropriate construction measures were taken to address the support necessary from below, passing the required stringent building codes.
The remodeling project took about four months and began with reframing many of the roof support elements and adding closed cell spray foam insulation throughout to make the space warm and watertight during cold Minnesota winters, as well as cool in the summer.
You enter the room using a stairway enclosed with a white railing that offers a feeling of openness while providing a high degree of safety. A short hallway leading to the living area features white cabinets with shaker style flat panel doors – a design element repeated in the bath. Four pairs of South facing windows above the cabinets let in lots of South sunlight all year long.
The 130 sq. ft. bath features soaking tub and open shower room with floor-to-ceiling 2-inch porcelain tiling. The custom heated floor and one wall is constructed using beautiful natural stone. The shower room floor is also the shower’s drain, giving this room an open feeling while providing the ultimate functionality. The other half of the bath consists of a toilet and pedestal sink flanked by two white shaker style cabinets with Granite countertops. A big skylight over the tub and another north facing window brightens this room and highlights the tiling with a shade of green that’s pleasing to the eye.
The rest of the remodeling project is simply a large open living/bedroom space. Perhaps the most interesting feature of the room is the way the roof ties into the ceiling at many angles – a necessity because of the way the home was originally constructed. The before and after photos show how the construction method included the maximum amount of interior space, leaving the room without the “cramped” feeling too often associated with this kind of remodeling project.
Another big feature of this space can be found in the use of skylights. A total of six skylights – in addition to eight South-facing windows – make this area warm and bright during the many months of winter when sunlight in Minnesota comes at a premium.
The main living area offers several flexible design options, with space that can be used with bedroom and/or living room furniture with cozy areas for reading and entertainment. Recessed lighting on dimmers throughout the space balances daylight with room light for just the right atmosphere.
The space is now ready for decorating with original artwork and furnishings. How would you furnish this space?
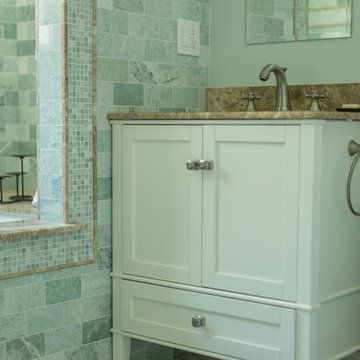
Medium sized mediterranean family bathroom in Los Angeles with a built-in sink, flat-panel cabinets, white cabinets, granite worktops, a built-in bath, an alcove shower, a one-piece toilet, green tiles, stone tiles, green walls and marble flooring.
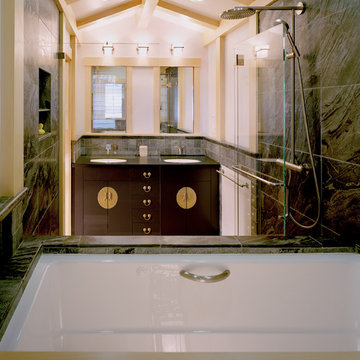
Asian style soaking tub in master bath. Custom Asian style vanity and medicine cabinets beyond.
Mark Trousdale, Photographer
Photo of a medium sized world-inspired ensuite bathroom in San Francisco with a submerged sink, flat-panel cabinets, dark wood cabinets, granite worktops, a submerged bath, a walk-in shower, a two-piece toilet, green tiles, stone tiles, white walls and porcelain flooring.
Photo of a medium sized world-inspired ensuite bathroom in San Francisco with a submerged sink, flat-panel cabinets, dark wood cabinets, granite worktops, a submerged bath, a walk-in shower, a two-piece toilet, green tiles, stone tiles, white walls and porcelain flooring.
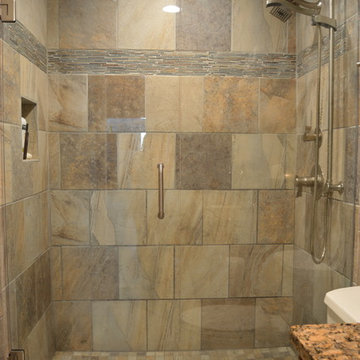
This guest bathroom remodel drastically changed this old, bland, compact bathroom into a rustic paradise. The use of slate in the shower as well as the floor tile really sets this bathroom off as unique. Now guests beg to use this handsome bathroom when they visit!
Tabitha Stephens
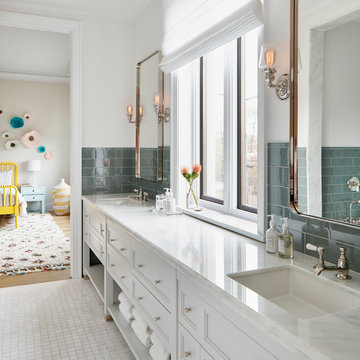
A chance to design a Jill & Jill bath for the daughters that allows plenty of counter space and storage.
Architecture, Design & Construction by BGD&C
Interior Design by Kaldec Architecture + Design
Exterior Photography: Tony Soluri
Interior Photography: Nathan Kirkman
Bathroom with Green Tiles and Stone Tiles Ideas and Designs
3

 Shelves and shelving units, like ladder shelves, will give you extra space without taking up too much floor space. Also look for wire, wicker or fabric baskets, large and small, to store items under or next to the sink, or even on the wall.
Shelves and shelving units, like ladder shelves, will give you extra space without taking up too much floor space. Also look for wire, wicker or fabric baskets, large and small, to store items under or next to the sink, or even on the wall.  The sink, the mirror, shower and/or bath are the places where you might want the clearest and strongest light. You can use these if you want it to be bright and clear. Otherwise, you might want to look at some soft, ambient lighting in the form of chandeliers, short pendants or wall lamps. You could use accent lighting around your bath in the form to create a tranquil, spa feel, as well.
The sink, the mirror, shower and/or bath are the places where you might want the clearest and strongest light. You can use these if you want it to be bright and clear. Otherwise, you might want to look at some soft, ambient lighting in the form of chandeliers, short pendants or wall lamps. You could use accent lighting around your bath in the form to create a tranquil, spa feel, as well. 