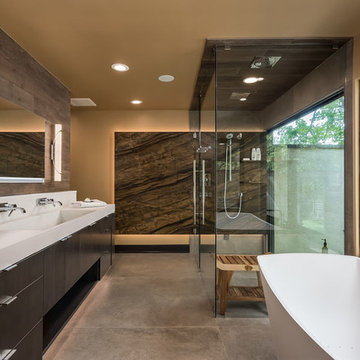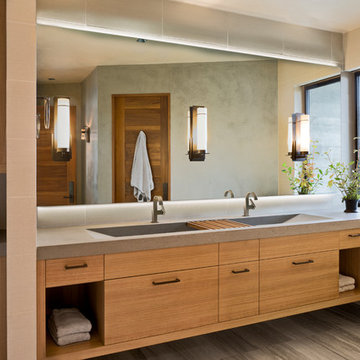Bathroom with Concrete Worktops and Grey Floors Ideas and Designs
Refine by:
Budget
Sort by:Popular Today
1 - 20 of 1,279 photos
Item 1 of 3

An elegant and contemporary freestanding bath, perfect for a relaxing soak. Its sleek design is an invitation for relaxation and tranquility.
This is an example of a medium sized contemporary family bathroom in London with a freestanding bath, a walk-in shower, a one-piece toilet, grey tiles, porcelain tiles, grey walls, porcelain flooring, a wall-mounted sink, concrete worktops, grey floors, a hinged door, orange worktops and a single sink.
This is an example of a medium sized contemporary family bathroom in London with a freestanding bath, a walk-in shower, a one-piece toilet, grey tiles, porcelain tiles, grey walls, porcelain flooring, a wall-mounted sink, concrete worktops, grey floors, a hinged door, orange worktops and a single sink.

Design ideas for a large contemporary ensuite bathroom in Other with medium wood cabinets, a double shower, a one-piece toilet, grey tiles, grey walls, a vessel sink, grey floors, a hinged door, black worktops, cement tiles, concrete flooring and concrete worktops.

Medium sized modern ensuite bathroom in San Francisco with flat-panel cabinets, white tiles, ceramic tiles, concrete worktops, grey worktops, light wood cabinets, an alcove shower, an integrated sink, grey floors and a floating vanity unit.

Photography by Paul Linnebach
Photo of a large world-inspired ensuite bathroom in Minneapolis with flat-panel cabinets, dark wood cabinets, a corner shower, a one-piece toilet, white walls, a vessel sink, grey floors, an open shower, grey tiles, ceramic tiles, ceramic flooring and concrete worktops.
Photo of a large world-inspired ensuite bathroom in Minneapolis with flat-panel cabinets, dark wood cabinets, a corner shower, a one-piece toilet, white walls, a vessel sink, grey floors, an open shower, grey tiles, ceramic tiles, ceramic flooring and concrete worktops.

Medium sized contemporary ensuite bathroom in Miami with open cabinets, grey cabinets, white walls, concrete flooring, a wall-mounted sink, concrete worktops, grey floors, grey worktops, a single sink and a floating vanity unit.

Photo of a large modern ensuite wet room bathroom in Other with grey cabinets, a freestanding bath, a one-piece toilet, grey tiles, slate tiles, grey walls, pebble tile flooring, an integrated sink, concrete worktops, grey floors, an open shower and grey worktops.

Photo of a contemporary bathroom in Other with a freestanding bath, a wall mounted toilet, grey tiles, white tiles, white walls, concrete flooring, a wall-mounted sink, concrete worktops, grey floors, an open shower and grey worktops.

Dan Settle Photography
Inspiration for an urban ensuite bathroom in Atlanta with concrete flooring, concrete worktops, grey worktops, flat-panel cabinets, grey cabinets, a built-in shower, brown walls, an integrated sink, grey floors and an open shower.
Inspiration for an urban ensuite bathroom in Atlanta with concrete flooring, concrete worktops, grey worktops, flat-panel cabinets, grey cabinets, a built-in shower, brown walls, an integrated sink, grey floors and an open shower.

Marshall Evan Photography
Inspiration for a large contemporary ensuite bathroom in Columbus with flat-panel cabinets, dark wood cabinets, a freestanding bath, a built-in shower, brown tiles, beige walls, porcelain flooring, an integrated sink, concrete worktops, a hinged door and grey floors.
Inspiration for a large contemporary ensuite bathroom in Columbus with flat-panel cabinets, dark wood cabinets, a freestanding bath, a built-in shower, brown tiles, beige walls, porcelain flooring, an integrated sink, concrete worktops, a hinged door and grey floors.

Beautiful polished concrete finish with the rustic mirror and black accessories including taps, wall-hung toilet, shower head and shower mixer is making this newly renovated bathroom look modern and sleek.

Inspiration for a large modern ensuite bathroom in New York with flat-panel cabinets, white cabinets, a built-in shower, grey tiles, cement tiles, white walls, concrete flooring, a vessel sink, concrete worktops, grey floors and an open shower.

Inspiration for a large contemporary ensuite bathroom in Chicago with flat-panel cabinets, white cabinets, a double shower, white tiles, a submerged sink, a hinged door, marble tiles, multi-coloured walls, porcelain flooring, concrete worktops and grey floors.

Dark stone, custom cherry cabinetry, misty forest wallpaper, and a luxurious soaker tub mix together to create this spectacular primary bathroom. These returning clients came to us with a vision to transform their builder-grade bathroom into a showpiece, inspired in part by the Japanese garden and forest surrounding their home. Our designer, Anna, incorporated several accessibility-friendly features into the bathroom design; a zero-clearance shower entrance, a tiled shower bench, stylish grab bars, and a wide ledge for transitioning into the soaking tub. Our master cabinet maker and finish carpenters collaborated to create the handmade tapered legs of the cherry cabinets, a custom mirror frame, and new wood trim.

Design ideas for a large contemporary ensuite bathroom in Other with flat-panel cabinets, medium wood cabinets, a double shower, a one-piece toilet, grey tiles, grey walls, a vessel sink, grey floors, a hinged door, black worktops, concrete flooring and concrete worktops.

Design ideas for a small modern ensuite wet room bathroom in New York with freestanding cabinets, brown cabinets, a corner bath, a one-piece toilet, grey tiles, ceramic tiles, grey walls, ceramic flooring, an integrated sink, concrete worktops, grey floors, a sliding door, grey worktops, a single sink and a freestanding vanity unit.

This couple purchased a second home as a respite from city living. Living primarily in downtown Chicago the couple desired a place to connect with nature. The home is located on 80 acres and is situated far back on a wooded lot with a pond, pool and a detached rec room. The home includes four bedrooms and one bunkroom along with five full baths.
The home was stripped down to the studs, a total gut. Linc modified the exterior and created a modern look by removing the balconies on the exterior, removing the roof overhang, adding vertical siding and painting the structure black. The garage was converted into a detached rec room and a new pool was added complete with outdoor shower, concrete pavers, ipe wood wall and a limestone surround.
Bathroom Details:
Minimal with custom concrete tops (Chicago Concrete) and concrete porcelain tile from Porcelanosa and Virginia Tile with wrought iron plumbing fixtures and accessories.
-Mirrors, made by Linc custom in his shop
-Delta Faucet
-Flooring is rough wide plank white oak and distressed

Laura Hull Photography
Cloudhidden Studios custom concrete
This is an example of a medium sized rustic bathroom in Boise with travertine flooring, concrete worktops, flat-panel cabinets, medium wood cabinets, a trough sink and grey floors.
This is an example of a medium sized rustic bathroom in Boise with travertine flooring, concrete worktops, flat-panel cabinets, medium wood cabinets, a trough sink and grey floors.

La salle d’eau est séparée de la chambre par une porte coulissante vitrée afin de laisser passer la lumière naturelle. L’armoire à pharmacie a été réalisée sur mesure. Ses portes miroir apportent volume et profondeur à l’espace. Afin de se fondre dans le décor et d’optimiser l’agencement, elle a été incrustée dans le doublage du mur.
Enfin, la mosaïque irisée bleue Kitkat (Casalux) apporte tout le caractère de cette mini pièce maximisée.

Design ideas for a medium sized scandi ensuite bathroom in Phoenix with open cabinets, grey cabinets, a walk-in shower, grey tiles, stone slabs, white walls, cement flooring, an integrated sink, concrete worktops, grey floors, an open shower, grey worktops, a shower bench, double sinks, a floating vanity unit and a coffered ceiling.

Design ideas for a small contemporary ensuite bathroom in Sydney with brown cabinets, a built-in bath, a walk-in shower, a two-piece toilet, white tiles, ceramic tiles, white walls, limestone flooring, a wall-mounted sink, concrete worktops, grey floors, an open shower, grey worktops, a wall niche, a single sink and a floating vanity unit.
Bathroom with Concrete Worktops and Grey Floors Ideas and Designs
1

 Shelves and shelving units, like ladder shelves, will give you extra space without taking up too much floor space. Also look for wire, wicker or fabric baskets, large and small, to store items under or next to the sink, or even on the wall.
Shelves and shelving units, like ladder shelves, will give you extra space without taking up too much floor space. Also look for wire, wicker or fabric baskets, large and small, to store items under or next to the sink, or even on the wall.  The sink, the mirror, shower and/or bath are the places where you might want the clearest and strongest light. You can use these if you want it to be bright and clear. Otherwise, you might want to look at some soft, ambient lighting in the form of chandeliers, short pendants or wall lamps. You could use accent lighting around your bath in the form to create a tranquil, spa feel, as well.
The sink, the mirror, shower and/or bath are the places where you might want the clearest and strongest light. You can use these if you want it to be bright and clear. Otherwise, you might want to look at some soft, ambient lighting in the form of chandeliers, short pendants or wall lamps. You could use accent lighting around your bath in the form to create a tranquil, spa feel, as well. 