Bathroom with Light Wood Cabinets and Wainscoting Ideas and Designs
Refine by:
Budget
Sort by:Popular Today
141 - 160 of 184 photos
Item 1 of 3
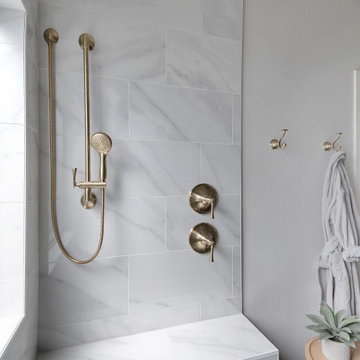
Design ideas for a large traditional ensuite bathroom in Phoenix with freestanding cabinets, light wood cabinets, a walk-in shower, a bidet, white tiles, marble tiles, grey walls, porcelain flooring, a submerged sink, engineered stone worktops, black floors, an open shower, white worktops, a shower bench, double sinks, a freestanding vanity unit and wainscoting.
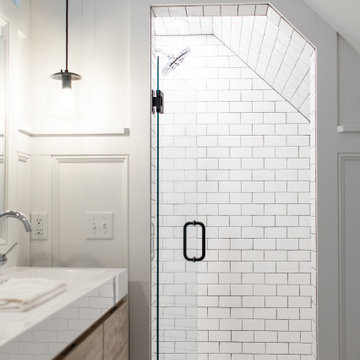
Master bath room renovation. Added master suite in attic space.
Inspiration for a large traditional ensuite bathroom in Minneapolis with flat-panel cabinets, light wood cabinets, a corner shower, a two-piece toilet, white tiles, ceramic tiles, white walls, marble flooring, a wall-mounted sink, tiled worktops, black floors, a hinged door, white worktops, a shower bench, double sinks, a floating vanity unit and wainscoting.
Inspiration for a large traditional ensuite bathroom in Minneapolis with flat-panel cabinets, light wood cabinets, a corner shower, a two-piece toilet, white tiles, ceramic tiles, white walls, marble flooring, a wall-mounted sink, tiled worktops, black floors, a hinged door, white worktops, a shower bench, double sinks, a floating vanity unit and wainscoting.
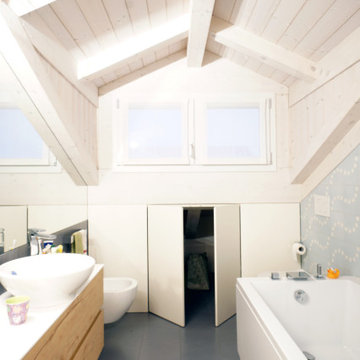
Photo of a small contemporary bathroom in Venice with light wood cabinets, a wall mounted toilet, blue tiles, cement tiles, white walls, porcelain flooring, a vessel sink, solid surface worktops, blue floors, white worktops, a floating vanity unit, exposed beams and wainscoting.
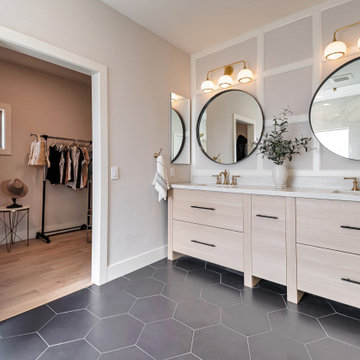
This is an example of a large classic ensuite bathroom in Phoenix with freestanding cabinets, light wood cabinets, a walk-in shower, a bidet, white tiles, marble tiles, grey walls, porcelain flooring, a submerged sink, engineered stone worktops, black floors, an open shower, white worktops, a shower bench, double sinks, a freestanding vanity unit and wainscoting.
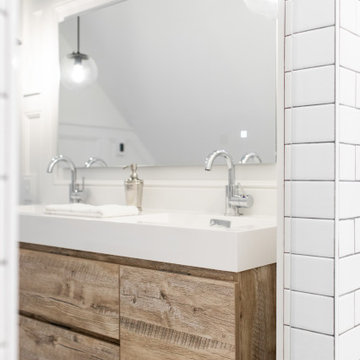
Master bath room renovation. Added master suite in attic space.
Inspiration for a large classic ensuite bathroom in Minneapolis with flat-panel cabinets, light wood cabinets, a corner shower, a two-piece toilet, white tiles, ceramic tiles, white walls, marble flooring, a wall-mounted sink, tiled worktops, black floors, a hinged door, white worktops, a shower bench, double sinks, a floating vanity unit and wainscoting.
Inspiration for a large classic ensuite bathroom in Minneapolis with flat-panel cabinets, light wood cabinets, a corner shower, a two-piece toilet, white tiles, ceramic tiles, white walls, marble flooring, a wall-mounted sink, tiled worktops, black floors, a hinged door, white worktops, a shower bench, double sinks, a floating vanity unit and wainscoting.
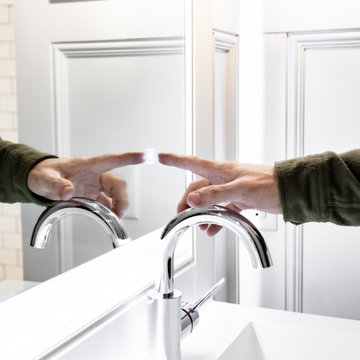
Master bath room renovation. Added master suite in attic space.
Large traditional ensuite bathroom in Minneapolis with flat-panel cabinets, light wood cabinets, a corner shower, a two-piece toilet, white tiles, ceramic tiles, white walls, marble flooring, a wall-mounted sink, tiled worktops, black floors, a hinged door, white worktops, a shower bench, double sinks, a floating vanity unit and wainscoting.
Large traditional ensuite bathroom in Minneapolis with flat-panel cabinets, light wood cabinets, a corner shower, a two-piece toilet, white tiles, ceramic tiles, white walls, marble flooring, a wall-mounted sink, tiled worktops, black floors, a hinged door, white worktops, a shower bench, double sinks, a floating vanity unit and wainscoting.
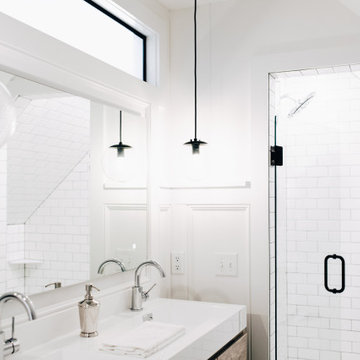
Master bath room renovation. Added master suite in attic space.
Photo of a large traditional ensuite bathroom in Minneapolis with flat-panel cabinets, light wood cabinets, a corner shower, a two-piece toilet, white tiles, ceramic tiles, white walls, marble flooring, a wall-mounted sink, tiled worktops, black floors, a hinged door, white worktops, a shower bench, double sinks, a floating vanity unit and wainscoting.
Photo of a large traditional ensuite bathroom in Minneapolis with flat-panel cabinets, light wood cabinets, a corner shower, a two-piece toilet, white tiles, ceramic tiles, white walls, marble flooring, a wall-mounted sink, tiled worktops, black floors, a hinged door, white worktops, a shower bench, double sinks, a floating vanity unit and wainscoting.
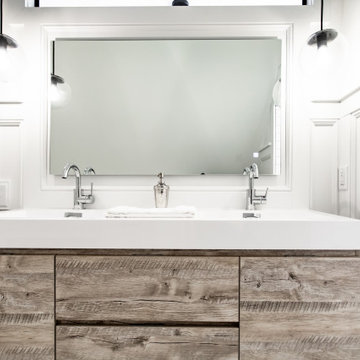
Master bath room renovation. Added master suite in attic space.
Inspiration for a large classic ensuite bathroom in Minneapolis with flat-panel cabinets, light wood cabinets, a corner shower, a two-piece toilet, white tiles, ceramic tiles, white walls, marble flooring, a wall-mounted sink, tiled worktops, black floors, a hinged door, white worktops, a shower bench, double sinks, a floating vanity unit and wainscoting.
Inspiration for a large classic ensuite bathroom in Minneapolis with flat-panel cabinets, light wood cabinets, a corner shower, a two-piece toilet, white tiles, ceramic tiles, white walls, marble flooring, a wall-mounted sink, tiled worktops, black floors, a hinged door, white worktops, a shower bench, double sinks, a floating vanity unit and wainscoting.
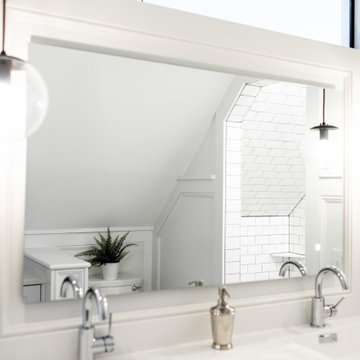
Master bath room renovation. Added master suite in attic space.
Design ideas for a large traditional ensuite bathroom in Minneapolis with flat-panel cabinets, light wood cabinets, a corner shower, a two-piece toilet, white tiles, ceramic tiles, white walls, marble flooring, a wall-mounted sink, tiled worktops, black floors, a hinged door, white worktops, a shower bench, double sinks, a floating vanity unit and wainscoting.
Design ideas for a large traditional ensuite bathroom in Minneapolis with flat-panel cabinets, light wood cabinets, a corner shower, a two-piece toilet, white tiles, ceramic tiles, white walls, marble flooring, a wall-mounted sink, tiled worktops, black floors, a hinged door, white worktops, a shower bench, double sinks, a floating vanity unit and wainscoting.
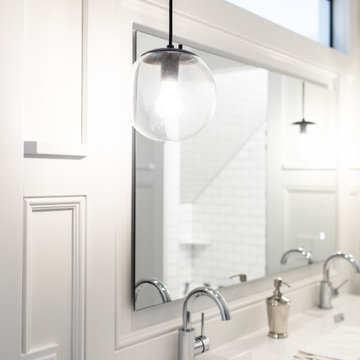
Master bath room renovation. Added master suite in attic space.
Inspiration for a large traditional ensuite bathroom in Minneapolis with flat-panel cabinets, light wood cabinets, a corner shower, a two-piece toilet, white tiles, ceramic tiles, white walls, marble flooring, a wall-mounted sink, tiled worktops, black floors, a hinged door, white worktops, a shower bench, double sinks, a floating vanity unit and wainscoting.
Inspiration for a large traditional ensuite bathroom in Minneapolis with flat-panel cabinets, light wood cabinets, a corner shower, a two-piece toilet, white tiles, ceramic tiles, white walls, marble flooring, a wall-mounted sink, tiled worktops, black floors, a hinged door, white worktops, a shower bench, double sinks, a floating vanity unit and wainscoting.
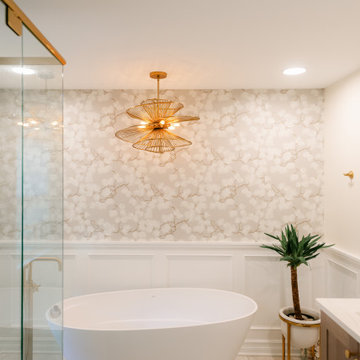
This original bathroom was very small, so we knocked out the wall between the bathroom and the closet and took over the entire space for the bathroom. We wanted it to feel light, bright and a place that they could unwind and relax in. We had wainscot put in to match the grand stairway and radiant heat flooring keeps the space nice and warm at night if someone needs to go to the bathroom. The tile gives it a beautiful look and the overall feeling is relaxing.
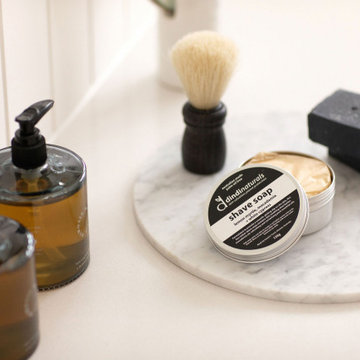
Bathroom
Medium sized contemporary shower room bathroom in Other with raised-panel cabinets, light wood cabinets, an alcove shower, white tiles, white walls, engineered stone worktops, white floors, a hinged door, white worktops, a single sink, a floating vanity unit and wainscoting.
Medium sized contemporary shower room bathroom in Other with raised-panel cabinets, light wood cabinets, an alcove shower, white tiles, white walls, engineered stone worktops, white floors, a hinged door, white worktops, a single sink, a floating vanity unit and wainscoting.
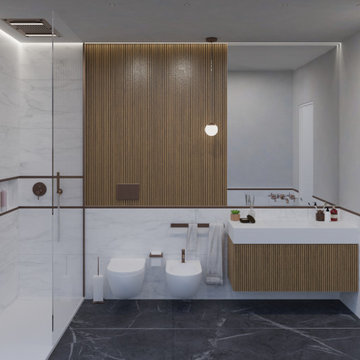
bagno in camera caratterizzato dalla compresenza di materiali e texture molti forti, come il gres effetto marmo, bianco di carrara a rivestire le pareti, e nero marquinia come pavimento, insieme alla fitta trama della boiserie sulla parete e sul mobile sospeso del lavabo.
Il marmo che rivesti la parete è a tutt'altezza sulle pareti della doccia, walk in, separata con una lastra di vetro dal resto del bagno per parare gli schizzi, mentre sul resto del bagno riveste le pareti fino ad un metro di altezza, dettando ordine formale ed unità alle pareti. Lavabo e sanitari sospesi di colore bianco si innestano molto bene nello stile dell'ambiente, nobilitato da sottili strisce di ottone che percorrono i bordi di separazione tra un materiale e l'atro, donando eleganza ed unitarietà a tutto l'ambiente bagno.
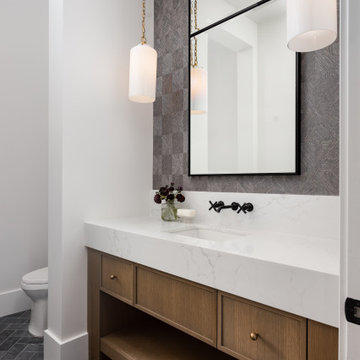
This beautiful custom home was completed for clients that will enjoy this residence in the winter here in AZ. So many warm and inviting finishes, including the 3 tone cabinetry
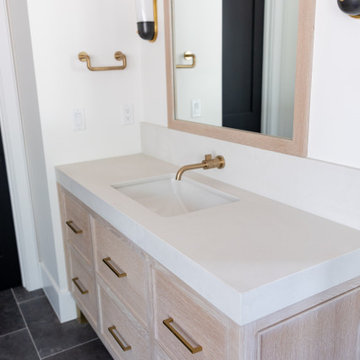
Photo of a large classic ensuite bathroom in Phoenix with recessed-panel cabinets, light wood cabinets, a freestanding bath, a walk-in shower, a bidet, white tiles, porcelain tiles, white walls, porcelain flooring, a submerged sink, marble worktops, grey floors, a hinged door, white worktops, a wall niche, double sinks, a freestanding vanity unit, a coffered ceiling and wainscoting.
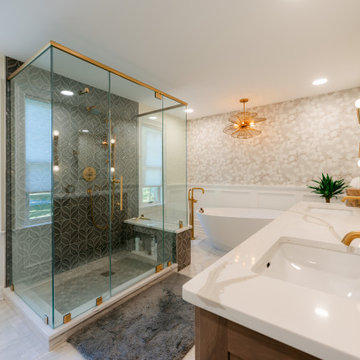
This original bathroom was very small, so we knocked out the wall between the bathroom and the closet and took over the entire space for the bathroom. We wanted it to feel light, bright and a place that they could unwind and relax in. We had wainscot put in to match the grand stairway and radiant heat flooring keeps the space nice and warm at night if someone needs to go to the bathroom. The tile gives it a beautiful look and the overall feeling is relaxing.
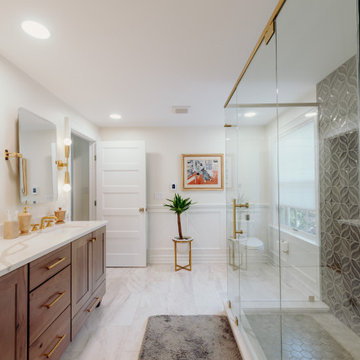
This original bathroom was very small, so we knocked out the wall between the bathroom and the closet and took over the entire space for the bathroom. We wanted it to feel light, bright and a place that they could unwind and relax in. We had wainscot put in to match the grand stairway and radiant heat flooring keeps the space nice and warm at night if someone needs to go to the bathroom. The tile gives it a beautiful look and the overall feeling is relaxing.
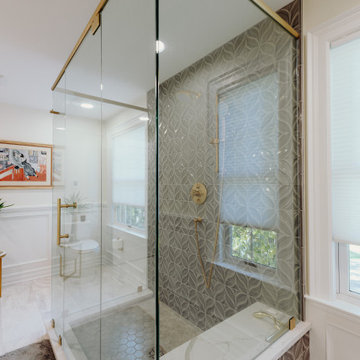
This original bathroom was very small, so we knocked out the wall between the bathroom and the closet and took over the entire space for the bathroom. We wanted it to feel light, bright and a place that they could unwind and relax in. We had wainscot put in to match the grand stairway and radiant heat flooring keeps the space nice and warm at night if someone needs to go to the bathroom. The tile gives it a beautiful look and the overall feeling is relaxing.
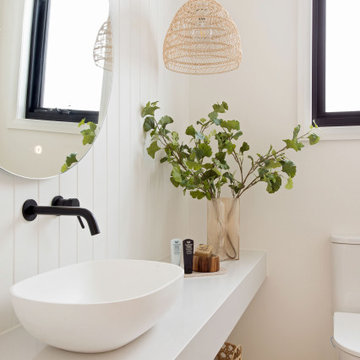
Powder room
Photo of a medium sized contemporary shower room bathroom in Other with raised-panel cabinets, light wood cabinets, an alcove shower, white tiles, white walls, engineered stone worktops, white floors, a hinged door, white worktops, a single sink, a floating vanity unit and wainscoting.
Photo of a medium sized contemporary shower room bathroom in Other with raised-panel cabinets, light wood cabinets, an alcove shower, white tiles, white walls, engineered stone worktops, white floors, a hinged door, white worktops, a single sink, a floating vanity unit and wainscoting.
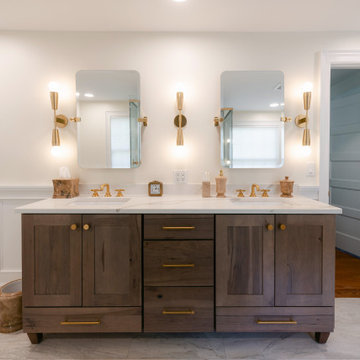
This original bathroom was very small, so we knocked out the wall between the bathroom and the closet and took over the entire space for the bathroom. We wanted it to feel light, bright and a place that they could unwind and relax in. We had wainscot put in to match the grand stairway and radiant heat flooring keeps the space nice and warm at night if someone needs to go to the bathroom. The tile gives it a beautiful look and the overall feeling is relaxing.
Bathroom with Light Wood Cabinets and Wainscoting Ideas and Designs
8

 Shelves and shelving units, like ladder shelves, will give you extra space without taking up too much floor space. Also look for wire, wicker or fabric baskets, large and small, to store items under or next to the sink, or even on the wall.
Shelves and shelving units, like ladder shelves, will give you extra space without taking up too much floor space. Also look for wire, wicker or fabric baskets, large and small, to store items under or next to the sink, or even on the wall.  The sink, the mirror, shower and/or bath are the places where you might want the clearest and strongest light. You can use these if you want it to be bright and clear. Otherwise, you might want to look at some soft, ambient lighting in the form of chandeliers, short pendants or wall lamps. You could use accent lighting around your bath in the form to create a tranquil, spa feel, as well.
The sink, the mirror, shower and/or bath are the places where you might want the clearest and strongest light. You can use these if you want it to be bright and clear. Otherwise, you might want to look at some soft, ambient lighting in the form of chandeliers, short pendants or wall lamps. You could use accent lighting around your bath in the form to create a tranquil, spa feel, as well. 