Bathroom with Light Wood Cabinets and Wainscoting Ideas and Designs
Refine by:
Budget
Sort by:Popular Today
61 - 80 of 184 photos
Item 1 of 3
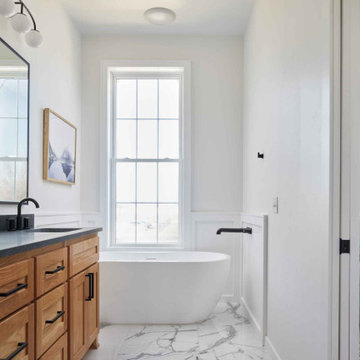
A slender three-story home, designed for vibrant downtown living and cozy entertaining.
Medium sized contemporary ensuite bathroom in Oklahoma City with shaker cabinets, light wood cabinets, a freestanding bath, an alcove shower, a one-piece toilet, white tiles, porcelain tiles, white walls, porcelain flooring, a submerged sink, granite worktops, white floors, a hinged door, black worktops, double sinks, a built in vanity unit and wainscoting.
Medium sized contemporary ensuite bathroom in Oklahoma City with shaker cabinets, light wood cabinets, a freestanding bath, an alcove shower, a one-piece toilet, white tiles, porcelain tiles, white walls, porcelain flooring, a submerged sink, granite worktops, white floors, a hinged door, black worktops, double sinks, a built in vanity unit and wainscoting.
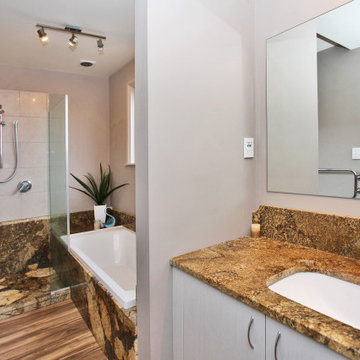
Bathroom Renovation using natural Brazilian Chronos Granite . Custom carved shower base and bath surround
Photo of a medium sized traditional shower room bathroom in Brisbane with beaded cabinets, light wood cabinets, an alcove bath, a corner shower, a one-piece toilet, beige tiles, stone tiles, white walls, wood-effect flooring, a submerged sink, granite worktops, brown floors, a hinged door, brown worktops, a single sink, a built in vanity unit and wainscoting.
Photo of a medium sized traditional shower room bathroom in Brisbane with beaded cabinets, light wood cabinets, an alcove bath, a corner shower, a one-piece toilet, beige tiles, stone tiles, white walls, wood-effect flooring, a submerged sink, granite worktops, brown floors, a hinged door, brown worktops, a single sink, a built in vanity unit and wainscoting.
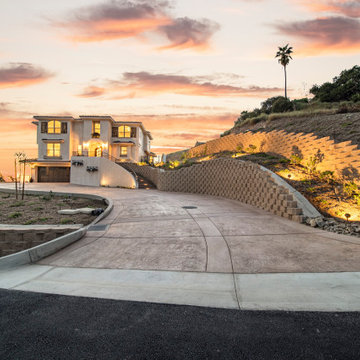
This is actually a Modern Spanish style homes, ( category not listed). When developer called our design firm to help them with designing and selecting finishes for this beautiful 5000 square-foot house, we were so excited to be able to keep the tradition of a Spanish style home nestled in the foothills overlooking the entire valley of Los Angeles. The master bath had to be centered around a soaking tub, so we built a platform and position the vanities around it. A 9 foot walk-in shower is the perfect accompaniment across from the tub, and when you’re done in the master en suite you can walk to the bedroom out the French doors to watch the sunset setting On the downtown Los Angeles skyscrapers
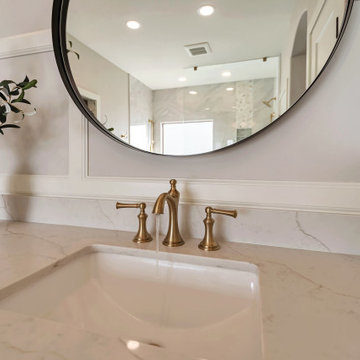
This is an example of a large classic ensuite bathroom in Phoenix with freestanding cabinets, light wood cabinets, a walk-in shower, a bidet, white tiles, marble tiles, grey walls, porcelain flooring, a submerged sink, engineered stone worktops, black floors, an open shower, white worktops, a shower bench, double sinks, a freestanding vanity unit and wainscoting.
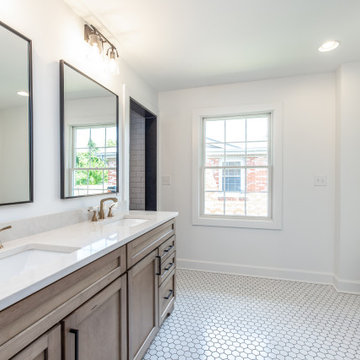
This is the master bathroom, that includes a freestanding tub and a steam shower.
Design ideas for a medium sized classic ensuite bathroom in Other with shaker cabinets, light wood cabinets, a freestanding bath, an alcove shower, a two-piece toilet, white tiles, metro tiles, white walls, ceramic flooring, an integrated sink, quartz worktops, white floors, a hinged door, white worktops, double sinks, a freestanding vanity unit and wainscoting.
Design ideas for a medium sized classic ensuite bathroom in Other with shaker cabinets, light wood cabinets, a freestanding bath, an alcove shower, a two-piece toilet, white tiles, metro tiles, white walls, ceramic flooring, an integrated sink, quartz worktops, white floors, a hinged door, white worktops, double sinks, a freestanding vanity unit and wainscoting.
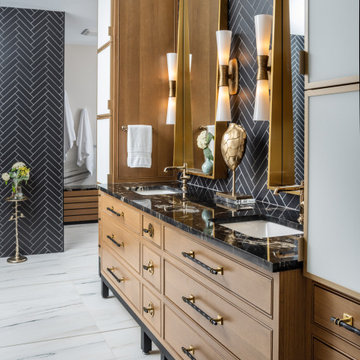
ASID Gold Award Winner
Fresh take on classic black and white
Steam shower
Hardware details
Large classic ensuite bathroom in Nashville with beaded cabinets, light wood cabinets, a freestanding bath, a built-in shower, a two-piece toilet, black and white tiles, porcelain tiles, white walls, porcelain flooring, a submerged sink, granite worktops, white floors, a hinged door, black worktops, a shower bench, double sinks, a built in vanity unit and wainscoting.
Large classic ensuite bathroom in Nashville with beaded cabinets, light wood cabinets, a freestanding bath, a built-in shower, a two-piece toilet, black and white tiles, porcelain tiles, white walls, porcelain flooring, a submerged sink, granite worktops, white floors, a hinged door, black worktops, a shower bench, double sinks, a built in vanity unit and wainscoting.
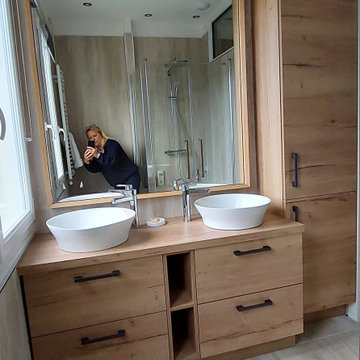
Meuble de salle de bain en décor chêne naturel identique à celui de la cuisine, du salon et de la salle à manger ainsi que des WC.
Design ideas for a medium sized coastal ensuite bathroom in Bordeaux with beaded cabinets, light wood cabinets, a double shower, a two-piece toilet, beige walls, light hardwood flooring, a vessel sink, wooden worktops, beige floors, a hinged door, beige worktops, double sinks, a freestanding vanity unit, wood walls and wainscoting.
Design ideas for a medium sized coastal ensuite bathroom in Bordeaux with beaded cabinets, light wood cabinets, a double shower, a two-piece toilet, beige walls, light hardwood flooring, a vessel sink, wooden worktops, beige floors, a hinged door, beige worktops, double sinks, a freestanding vanity unit, wood walls and wainscoting.
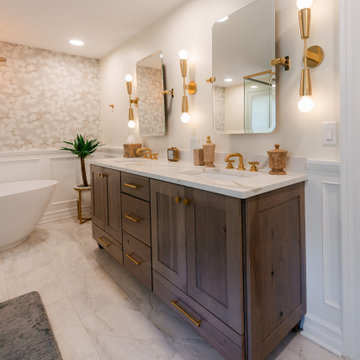
This original bathroom was very small, so we knocked out the wall between the bathroom and the closet and took over the entire space for the bathroom. We wanted it to feel light, bright and a place that they could unwind and relax in. We had wainscot put in to match the grand stairway and radiant heat flooring keeps the space nice and warm at night if someone needs to go to the bathroom. The tile gives it a beautiful look and the overall feeling is relaxing.
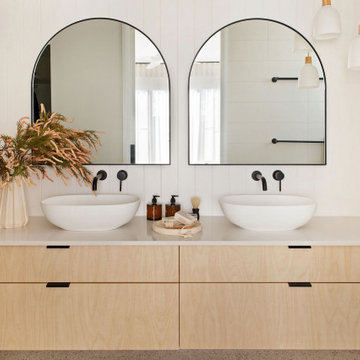
Light filled textured Master bedroom
This is an example of a medium sized contemporary ensuite bathroom in Other with raised-panel cabinets, light wood cabinets, an alcove shower, white tiles, white walls, engineered stone worktops, white floors, a hinged door, white worktops, double sinks, a floating vanity unit and wainscoting.
This is an example of a medium sized contemporary ensuite bathroom in Other with raised-panel cabinets, light wood cabinets, an alcove shower, white tiles, white walls, engineered stone worktops, white floors, a hinged door, white worktops, double sinks, a floating vanity unit and wainscoting.
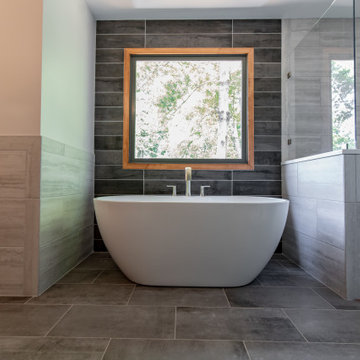
Modern ensuite bathroom in Atlanta with flat-panel cabinets, light wood cabinets, a freestanding bath, a built-in shower, a two-piece toilet, grey tiles, porcelain tiles, grey walls, porcelain flooring, a submerged sink, engineered stone worktops, grey floors, a hinged door, white worktops, a shower bench, double sinks, a floating vanity unit and wainscoting.
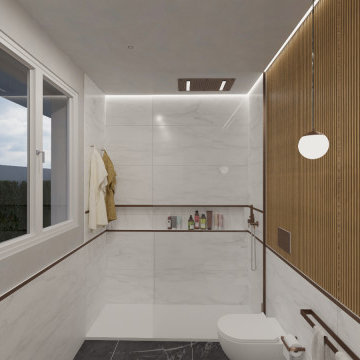
bagno in camera caratterizzato dalla compresenza di materiali e texture molti forti, come il gres effetto marmo, bianco di carrara a rivestire le pareti, e nero marquinia come pavimento, insieme alla fitta trama della boiserie sulla parete e sul mobile sospeso del lavabo.
Il marmo che rivesti la parete è a tutt'altezza sulle pareti della doccia, walk in, separata con una lastra di vetro dal resto del bagno per parare gli schizzi, mentre sul resto del bagno riveste le pareti fino ad un metro di altezza, dettando ordine formale ed unità alle pareti. Lavabo e sanitari sospesi di colore bianco si innestano molto bene nello stile dell'ambiente, nobilitato da sottili strisce di ottone che percorrono i bordi di separazione tra un materiale e l'atro, donando eleganza ed unitarietà a tutto l'ambiente bagno.
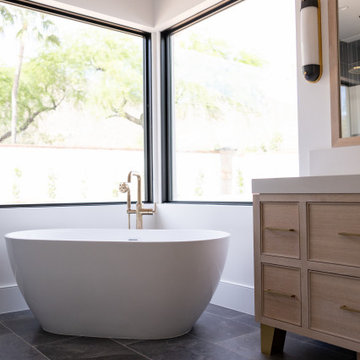
Inspiration for a large classic ensuite bathroom in Phoenix with recessed-panel cabinets, light wood cabinets, a freestanding bath, a walk-in shower, a bidet, white tiles, porcelain tiles, white walls, porcelain flooring, a submerged sink, marble worktops, grey floors, a hinged door, white worktops, a wall niche, double sinks, a freestanding vanity unit, a coffered ceiling and wainscoting.
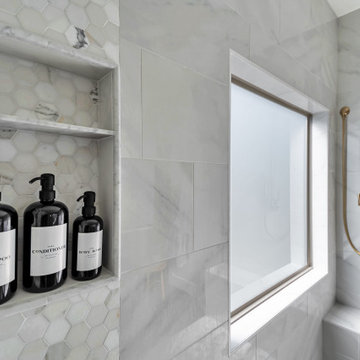
This is an example of a large classic ensuite bathroom in Phoenix with freestanding cabinets, light wood cabinets, a walk-in shower, a bidet, white tiles, marble tiles, grey walls, porcelain flooring, a submerged sink, engineered stone worktops, black floors, an open shower, white worktops, a shower bench, double sinks, a freestanding vanity unit and wainscoting.
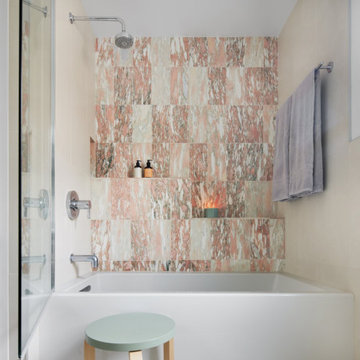
Photo of a small classic ensuite bathroom in Minneapolis with flat-panel cabinets, light wood cabinets, an alcove bath, a shower/bath combination, a one-piece toilet, beige tiles, porcelain tiles, white walls, dark hardwood flooring, an integrated sink, solid surface worktops, brown floors, a hinged door, white worktops, a wall niche, double sinks, a floating vanity unit and wainscoting.
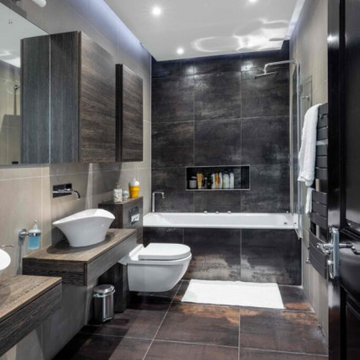
Step into a bathroom that effortlessly marries the rustic charm of wood with the practicality of tiles. Every inch of this unique space is adorned with tiles that mimic the rich hues and grain patterns of wood, creating a refreshing and distinctive vibe. The color palette, strikingly similar to natural wood tones, infuses the room with a sense of warmth and tranquility.
While the materials are entirely composed of tiles, the visual effect is nothing short of authentic wood. The clever use of tile not only imparts a unique aesthetic but also ensures durability and resilience in a bathroom setting. The elegance of the design lies in its ability to evoke the timeless beauty of wood while embracing the low-maintenance advantages of tiles.
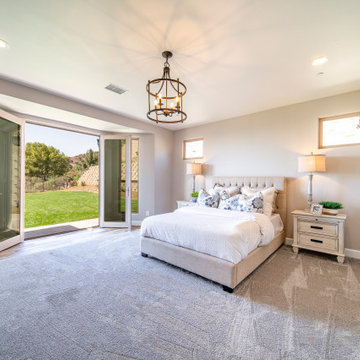
This is actually a Modern Spanish style homes, ( category not listed). When developer called our design firm to help them with designing and selecting finishes for this beautiful 5000 square-foot house, we were so excited to be able to keep the tradition of a Spanish style home nestled in the foothills overlooking the entire valley of Los Angeles. The master bath had to be centered around a soaking tub, so we built a platform and position the vanities around it. A 9 foot walk-in shower is the perfect accompaniment across from the tub, and when you’re done in the master en suite you can walk to the bedroom out the French doors to watch the sunset setting On the downtown Los Angeles skyscrapers
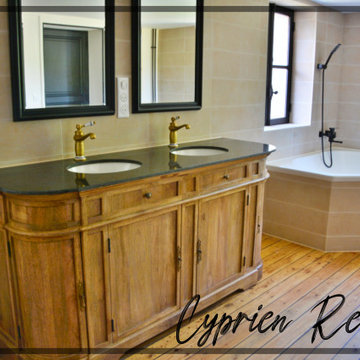
Création d'une salle de bain avec installation des différents éléments sanitaires. Mélange de styles pour un résultat tout à fait personnalisé. Réalisation de l'ensemble des travaux par Cyprien Revault, merci encore à toi.
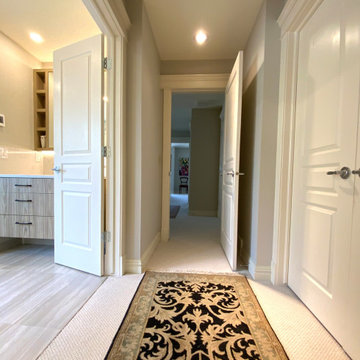
A master bath remodel blending clean modern lines with warm natural elements to provide a soothing oasis.
Design ideas for a medium sized contemporary ensuite bathroom in Calgary with flat-panel cabinets, light wood cabinets, a built-in bath, a corner shower, a two-piece toilet, white tiles, ceramic tiles, green walls, porcelain flooring, a submerged sink, engineered stone worktops, a hinged door, white worktops, a shower bench, a single sink, a floating vanity unit and wainscoting.
Design ideas for a medium sized contemporary ensuite bathroom in Calgary with flat-panel cabinets, light wood cabinets, a built-in bath, a corner shower, a two-piece toilet, white tiles, ceramic tiles, green walls, porcelain flooring, a submerged sink, engineered stone worktops, a hinged door, white worktops, a shower bench, a single sink, a floating vanity unit and wainscoting.
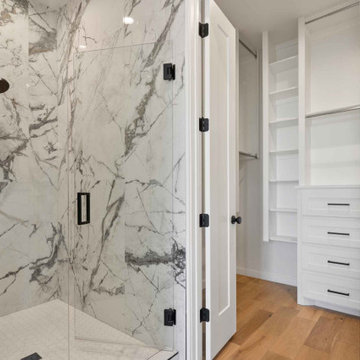
A slender three-story home, designed for vibrant downtown living and cozy entertaining.
Medium sized contemporary ensuite bathroom in Oklahoma City with shaker cabinets, light wood cabinets, a freestanding bath, an alcove shower, a one-piece toilet, white tiles, porcelain tiles, white walls, porcelain flooring, a submerged sink, granite worktops, white floors, a hinged door, black worktops, double sinks, a built in vanity unit and wainscoting.
Medium sized contemporary ensuite bathroom in Oklahoma City with shaker cabinets, light wood cabinets, a freestanding bath, an alcove shower, a one-piece toilet, white tiles, porcelain tiles, white walls, porcelain flooring, a submerged sink, granite worktops, white floors, a hinged door, black worktops, double sinks, a built in vanity unit and wainscoting.
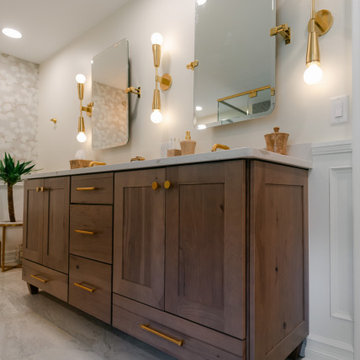
This original bathroom was very small, so we knocked out the wall between the bathroom and the closet and took over the entire space for the bathroom. We wanted it to feel light, bright and a place that they could unwind and relax in. We had wainscot put in to match the grand stairway and radiant heat flooring keeps the space nice and warm at night if someone needs to go to the bathroom. The tile gives it a beautiful look and the overall feeling is relaxing.
Bathroom with Light Wood Cabinets and Wainscoting Ideas and Designs
4

 Shelves and shelving units, like ladder shelves, will give you extra space without taking up too much floor space. Also look for wire, wicker or fabric baskets, large and small, to store items under or next to the sink, or even on the wall.
Shelves and shelving units, like ladder shelves, will give you extra space without taking up too much floor space. Also look for wire, wicker or fabric baskets, large and small, to store items under or next to the sink, or even on the wall.  The sink, the mirror, shower and/or bath are the places where you might want the clearest and strongest light. You can use these if you want it to be bright and clear. Otherwise, you might want to look at some soft, ambient lighting in the form of chandeliers, short pendants or wall lamps. You could use accent lighting around your bath in the form to create a tranquil, spa feel, as well.
The sink, the mirror, shower and/or bath are the places where you might want the clearest and strongest light. You can use these if you want it to be bright and clear. Otherwise, you might want to look at some soft, ambient lighting in the form of chandeliers, short pendants or wall lamps. You could use accent lighting around your bath in the form to create a tranquil, spa feel, as well. 