Bathroom with Light Wood Cabinets and Wainscoting Ideas and Designs
Refine by:
Budget
Sort by:Popular Today
101 - 120 of 184 photos
Item 1 of 3
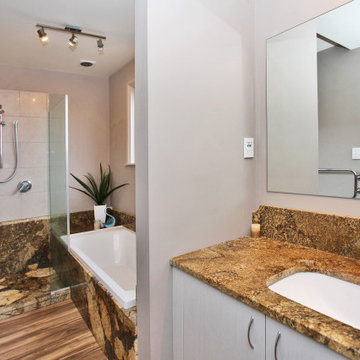
Bathroom Renovation using natural Brazilian Chronos Granite . Custom carved shower base and bath surround
Photo of a medium sized traditional shower room bathroom in Brisbane with beaded cabinets, light wood cabinets, an alcove bath, a corner shower, a one-piece toilet, beige tiles, stone tiles, white walls, wood-effect flooring, a submerged sink, granite worktops, brown floors, a hinged door, brown worktops, a single sink, a built in vanity unit and wainscoting.
Photo of a medium sized traditional shower room bathroom in Brisbane with beaded cabinets, light wood cabinets, an alcove bath, a corner shower, a one-piece toilet, beige tiles, stone tiles, white walls, wood-effect flooring, a submerged sink, granite worktops, brown floors, a hinged door, brown worktops, a single sink, a built in vanity unit and wainscoting.
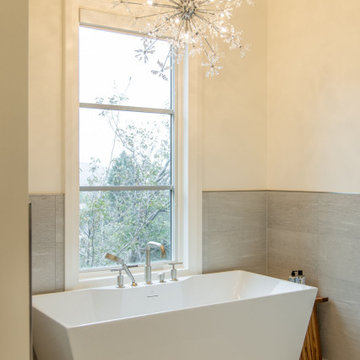
This is an example of a medium sized bohemian family bathroom in Salt Lake City with flat-panel cabinets, light wood cabinets, a freestanding bath, porcelain tiles, grey walls, marble flooring, a built-in sink, quartz worktops, white floors, yellow worktops, a single sink, a built in vanity unit and wainscoting.
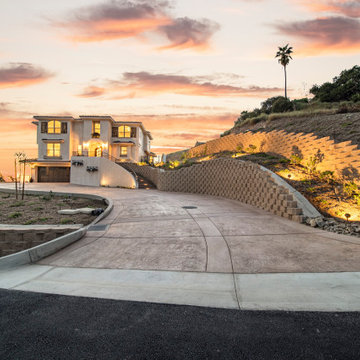
This is actually a Modern Spanish style homes, ( category not listed). When developer called our design firm to help them with designing and selecting finishes for this beautiful 5000 square-foot house, we were so excited to be able to keep the tradition of a Spanish style home nestled in the foothills overlooking the entire valley of Los Angeles. The master bath had to be centered around a soaking tub, so we built a platform and position the vanities around it. A 9 foot walk-in shower is the perfect accompaniment across from the tub, and when you’re done in the master en suite you can walk to the bedroom out the French doors to watch the sunset setting On the downtown Los Angeles skyscrapers
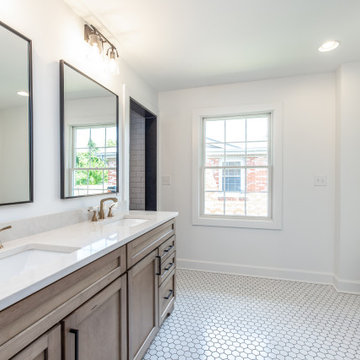
This is the master bathroom, that includes a freestanding tub and a steam shower.
Design ideas for a medium sized classic ensuite bathroom in Other with shaker cabinets, light wood cabinets, a freestanding bath, an alcove shower, a two-piece toilet, white tiles, metro tiles, white walls, ceramic flooring, an integrated sink, quartz worktops, white floors, a hinged door, white worktops, double sinks, a freestanding vanity unit and wainscoting.
Design ideas for a medium sized classic ensuite bathroom in Other with shaker cabinets, light wood cabinets, a freestanding bath, an alcove shower, a two-piece toilet, white tiles, metro tiles, white walls, ceramic flooring, an integrated sink, quartz worktops, white floors, a hinged door, white worktops, double sinks, a freestanding vanity unit and wainscoting.
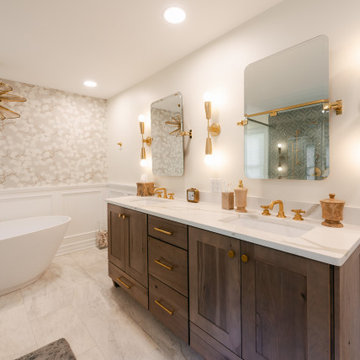
This original bathroom was very small, so we knocked out the wall between the bathroom and the closet and took over the entire space for the bathroom. We wanted it to feel light, bright and a place that they could unwind and relax in. We had wainscot put in to match the grand stairway and radiant heat flooring keeps the space nice and warm at night if someone needs to go to the bathroom. The tile gives it a beautiful look and the overall feeling is relaxing.
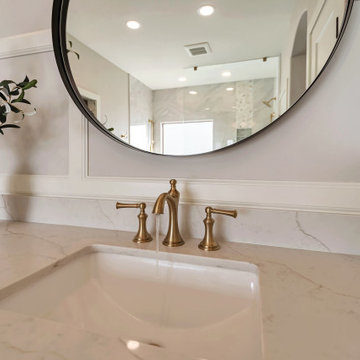
This is an example of a large classic ensuite bathroom in Phoenix with freestanding cabinets, light wood cabinets, a walk-in shower, a bidet, white tiles, marble tiles, grey walls, porcelain flooring, a submerged sink, engineered stone worktops, black floors, an open shower, white worktops, a shower bench, double sinks, a freestanding vanity unit and wainscoting.
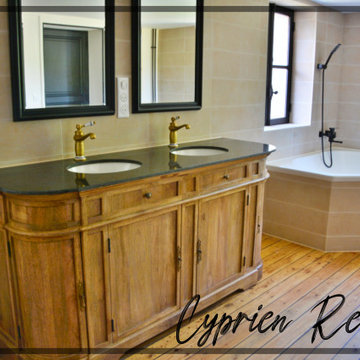
Création d'une salle de bain avec installation des différents éléments sanitaires. Mélange de styles pour un résultat tout à fait personnalisé. Réalisation de l'ensemble des travaux par Cyprien Revault, merci encore à toi.
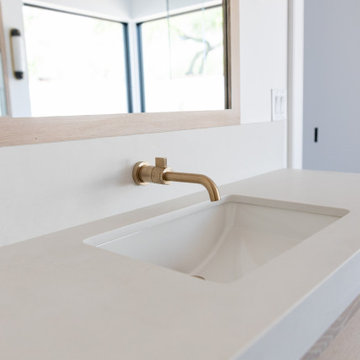
Large classic ensuite bathroom in Phoenix with recessed-panel cabinets, light wood cabinets, a freestanding bath, a walk-in shower, a bidet, white tiles, porcelain tiles, white walls, porcelain flooring, a submerged sink, marble worktops, grey floors, a hinged door, white worktops, a wall niche, double sinks, a freestanding vanity unit, a coffered ceiling and wainscoting.
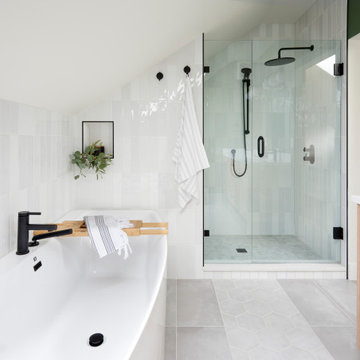
Fresh, spacious family bathroom. Inviting semi free standing oversized tub.
Inspiration for a medium sized traditional ensuite bathroom in Vancouver with shaker cabinets, light wood cabinets, a two-piece toilet, green walls, ceramic flooring, a submerged sink, grey floors, a hinged door, white worktops, a wall niche, a freestanding vanity unit, a vaulted ceiling and wainscoting.
Inspiration for a medium sized traditional ensuite bathroom in Vancouver with shaker cabinets, light wood cabinets, a two-piece toilet, green walls, ceramic flooring, a submerged sink, grey floors, a hinged door, white worktops, a wall niche, a freestanding vanity unit, a vaulted ceiling and wainscoting.
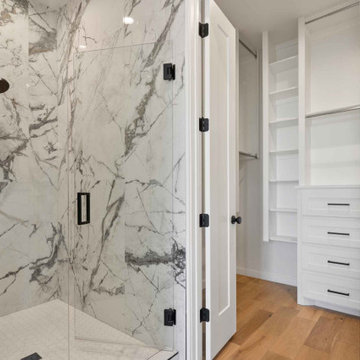
A slender three-story home, designed for vibrant downtown living and cozy entertaining.
Medium sized contemporary ensuite bathroom in Oklahoma City with shaker cabinets, light wood cabinets, a freestanding bath, an alcove shower, a one-piece toilet, white tiles, porcelain tiles, white walls, porcelain flooring, a submerged sink, granite worktops, white floors, a hinged door, black worktops, double sinks, a built in vanity unit and wainscoting.
Medium sized contemporary ensuite bathroom in Oklahoma City with shaker cabinets, light wood cabinets, a freestanding bath, an alcove shower, a one-piece toilet, white tiles, porcelain tiles, white walls, porcelain flooring, a submerged sink, granite worktops, white floors, a hinged door, black worktops, double sinks, a built in vanity unit and wainscoting.
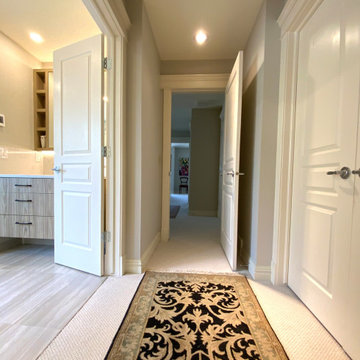
A master bath remodel blending clean modern lines with warm natural elements to provide a soothing oasis.
Design ideas for a medium sized contemporary ensuite bathroom in Calgary with flat-panel cabinets, light wood cabinets, a built-in bath, a corner shower, a two-piece toilet, white tiles, ceramic tiles, green walls, porcelain flooring, a submerged sink, engineered stone worktops, a hinged door, white worktops, a shower bench, a single sink, a floating vanity unit and wainscoting.
Design ideas for a medium sized contemporary ensuite bathroom in Calgary with flat-panel cabinets, light wood cabinets, a built-in bath, a corner shower, a two-piece toilet, white tiles, ceramic tiles, green walls, porcelain flooring, a submerged sink, engineered stone worktops, a hinged door, white worktops, a shower bench, a single sink, a floating vanity unit and wainscoting.
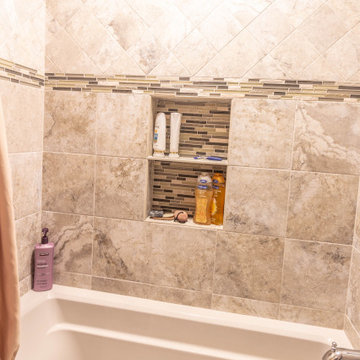
Photo of a small traditional ensuite bathroom in Other with flat-panel cabinets, light wood cabinets, an alcove bath, an alcove shower, a two-piece toilet, beige tiles, porcelain tiles, beige walls, porcelain flooring, an integrated sink, solid surface worktops, beige floors, a shower curtain, beige worktops, a single sink, a built in vanity unit and wainscoting.
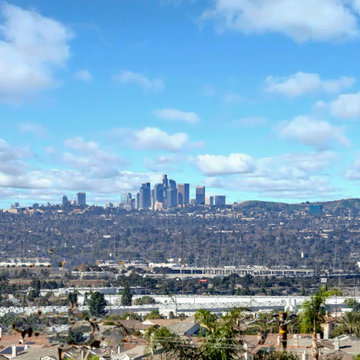
This is actually a Modern Spanish style homes, ( category not listed). When developer called our design firm to help them with designing and selecting finishes for this beautiful 5000 square-foot house, we were so excited to be able to keep the tradition of a Spanish style home nestled in the foothills overlooking the entire valley of Los Angeles. The master bath had to be centered around a soaking tub, so we built a platform and position the vanities around it. A 9 foot walk-in shower is the perfect accompaniment across from the tub, and when you’re done in the master en suite you can walk to the bedroom out the French doors to watch the sunset setting On the downtown Los Angeles skyscrapers
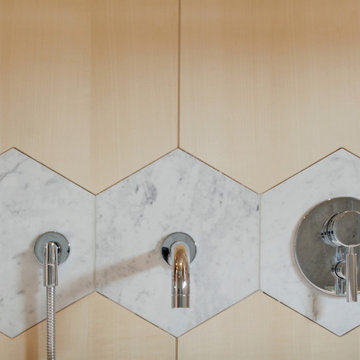
Le film culte de 1955 avec Cary Grant et Grace Kelly "To Catch a Thief" a été l'une des principales source d'inspiration pour la conception de cet appartement glamour en duplex près de Milan. Le Studio Catoir a eu carte blanche pour la conception et l'esthétique de l'appartement. Tous les meubles, qu'ils soient amovibles ou intégrés, sont signés Studio Catoir, la plupart sur mesure, de même que les cheminées, la menuiserie, les poignées de porte et les tapis. Un appartement plein de caractère et de personnalité, avec des touches ludiques et des influences rétro dans certaines parties de l'appartement.
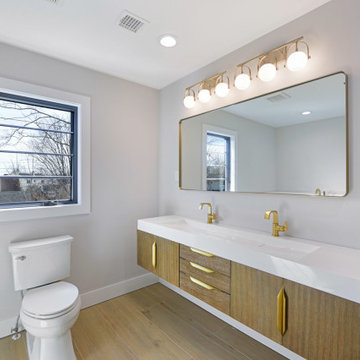
This is an example of a modern ensuite bathroom in New York with flat-panel cabinets, light wood cabinets, white tiles, grey walls, white worktops, double sinks, a floating vanity unit and wainscoting.
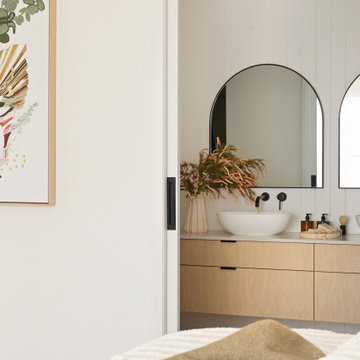
Light filled textured Master bedroom
Design ideas for a medium sized contemporary ensuite bathroom in Other with raised-panel cabinets, light wood cabinets, an alcove shower, white tiles, white walls, engineered stone worktops, white floors, a hinged door, white worktops, double sinks, a floating vanity unit and wainscoting.
Design ideas for a medium sized contemporary ensuite bathroom in Other with raised-panel cabinets, light wood cabinets, an alcove shower, white tiles, white walls, engineered stone worktops, white floors, a hinged door, white worktops, double sinks, a floating vanity unit and wainscoting.

Master bath room renovation. Added master suite in attic space.
Inspiration for a large traditional ensuite bathroom in Minneapolis with flat-panel cabinets, light wood cabinets, a corner shower, a two-piece toilet, white tiles, ceramic tiles, white walls, marble flooring, a wall-mounted sink, tiled worktops, black floors, a hinged door, white worktops, a shower bench, double sinks, a floating vanity unit and wainscoting.
Inspiration for a large traditional ensuite bathroom in Minneapolis with flat-panel cabinets, light wood cabinets, a corner shower, a two-piece toilet, white tiles, ceramic tiles, white walls, marble flooring, a wall-mounted sink, tiled worktops, black floors, a hinged door, white worktops, a shower bench, double sinks, a floating vanity unit and wainscoting.
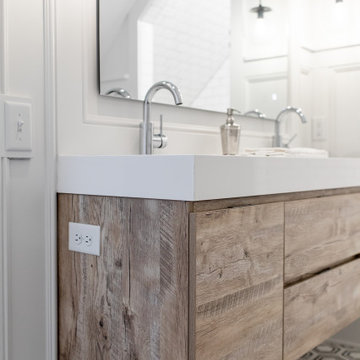
Master bath room renovation. Added master suite in attic space.
Large classic ensuite bathroom in Minneapolis with flat-panel cabinets, light wood cabinets, a corner shower, a two-piece toilet, white tiles, ceramic tiles, white walls, marble flooring, a wall-mounted sink, tiled worktops, black floors, a hinged door, white worktops, a shower bench, double sinks, a floating vanity unit and wainscoting.
Large classic ensuite bathroom in Minneapolis with flat-panel cabinets, light wood cabinets, a corner shower, a two-piece toilet, white tiles, ceramic tiles, white walls, marble flooring, a wall-mounted sink, tiled worktops, black floors, a hinged door, white worktops, a shower bench, double sinks, a floating vanity unit and wainscoting.
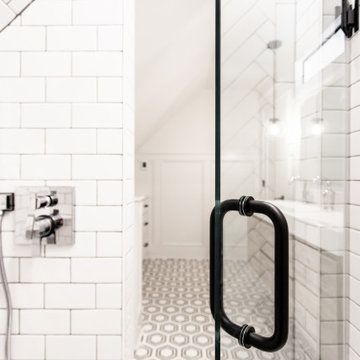
Master bath room renovation. Added master suite in attic space.
Design ideas for a large traditional ensuite bathroom in Minneapolis with flat-panel cabinets, light wood cabinets, a corner shower, a two-piece toilet, white tiles, ceramic tiles, white walls, marble flooring, a wall-mounted sink, tiled worktops, black floors, a hinged door, white worktops, a shower bench, double sinks, a floating vanity unit and wainscoting.
Design ideas for a large traditional ensuite bathroom in Minneapolis with flat-panel cabinets, light wood cabinets, a corner shower, a two-piece toilet, white tiles, ceramic tiles, white walls, marble flooring, a wall-mounted sink, tiled worktops, black floors, a hinged door, white worktops, a shower bench, double sinks, a floating vanity unit and wainscoting.
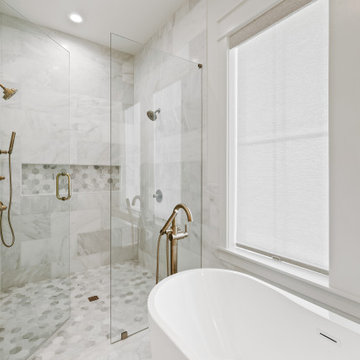
Master bathroom on the second floor is soft and serene with white and grey marble tiling throughout. Large format wall tiles coordinate with the smaller hexagon floor tiles and beautiful mosaic tile accent wall above the vanity area.
Bathroom with Light Wood Cabinets and Wainscoting Ideas and Designs
6

 Shelves and shelving units, like ladder shelves, will give you extra space without taking up too much floor space. Also look for wire, wicker or fabric baskets, large and small, to store items under or next to the sink, or even on the wall.
Shelves and shelving units, like ladder shelves, will give you extra space without taking up too much floor space. Also look for wire, wicker or fabric baskets, large and small, to store items under or next to the sink, or even on the wall.  The sink, the mirror, shower and/or bath are the places where you might want the clearest and strongest light. You can use these if you want it to be bright and clear. Otherwise, you might want to look at some soft, ambient lighting in the form of chandeliers, short pendants or wall lamps. You could use accent lighting around your bath in the form to create a tranquil, spa feel, as well.
The sink, the mirror, shower and/or bath are the places where you might want the clearest and strongest light. You can use these if you want it to be bright and clear. Otherwise, you might want to look at some soft, ambient lighting in the form of chandeliers, short pendants or wall lamps. You could use accent lighting around your bath in the form to create a tranquil, spa feel, as well. 