Bathroom with Light Wood Cabinets and Wainscoting Ideas and Designs
Refine by:
Budget
Sort by:Popular Today
41 - 60 of 184 photos
Item 1 of 3
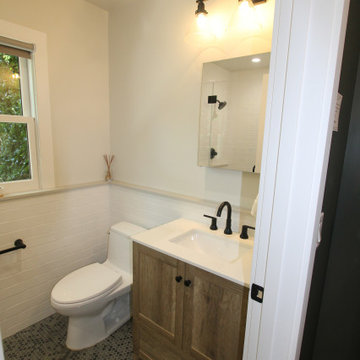
Inspiration for a small classic bathroom in San Francisco with shaker cabinets, light wood cabinets, white tiles, metro tiles, white walls, ceramic flooring, a submerged sink, engineered stone worktops, green floors, white worktops, a single sink, a built in vanity unit and wainscoting.
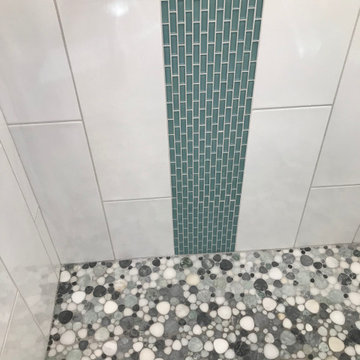
Photo of a medium sized contemporary ensuite bathroom in Seattle with recessed-panel cabinets, light wood cabinets, a corner shower, blue tiles, ceramic flooring, engineered stone worktops, white floors, a sliding door, white worktops, a shower bench, double sinks and wainscoting.
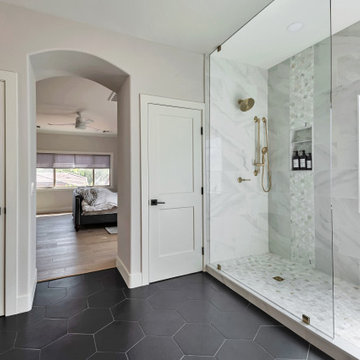
Design ideas for a large classic ensuite bathroom in Phoenix with freestanding cabinets, light wood cabinets, a walk-in shower, a bidet, white tiles, marble tiles, grey walls, porcelain flooring, a submerged sink, engineered stone worktops, black floors, an open shower, white worktops, a shower bench, double sinks, a freestanding vanity unit and wainscoting.
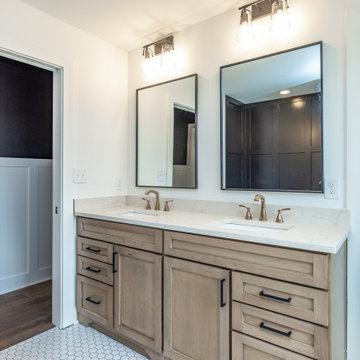
This is the master bathroom, that includes a freestanding tub and a steam shower.
Medium sized traditional ensuite bathroom in Other with shaker cabinets, light wood cabinets, a freestanding bath, an alcove shower, a two-piece toilet, white tiles, metro tiles, white walls, ceramic flooring, an integrated sink, quartz worktops, white floors, a hinged door, white worktops, double sinks, a freestanding vanity unit and wainscoting.
Medium sized traditional ensuite bathroom in Other with shaker cabinets, light wood cabinets, a freestanding bath, an alcove shower, a two-piece toilet, white tiles, metro tiles, white walls, ceramic flooring, an integrated sink, quartz worktops, white floors, a hinged door, white worktops, double sinks, a freestanding vanity unit and wainscoting.
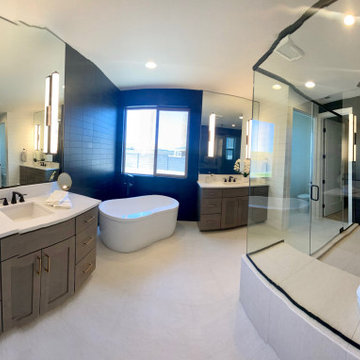
Inspiration for a large contemporary ensuite bathroom in Seattle with shaker cabinets, light wood cabinets, a double shower, a two-piece toilet, black tiles, porcelain tiles, white walls, ceramic flooring, a submerged sink, engineered stone worktops, beige floors, a hinged door, white worktops, a shower bench, a single sink, a built in vanity unit and wainscoting.
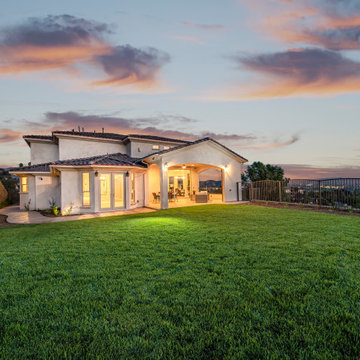
This is actually a Modern Spanish style homes, ( category not listed). When developer called our design firm to help them with designing and selecting finishes for this beautiful 5000 square-foot house, we were so excited to be able to keep the tradition of a Spanish style home nestled in the foothills overlooking the entire valley of Los Angeles. The master bath had to be centered around a soaking tub, so we built a platform and position the vanities around it. A 9 foot walk-in shower is the perfect accompaniment across from the tub, and when you’re done in the master en suite you can walk to the bedroom out the French doors to watch the sunset setting On the downtown Los Angeles skyscrapers
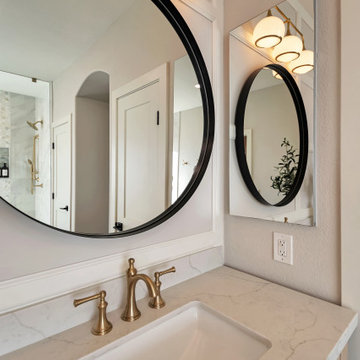
This is an example of a large traditional ensuite bathroom in Phoenix with freestanding cabinets, light wood cabinets, a walk-in shower, a bidet, white tiles, marble tiles, grey walls, porcelain flooring, a submerged sink, engineered stone worktops, black floors, an open shower, white worktops, a shower bench, double sinks, a freestanding vanity unit and wainscoting.
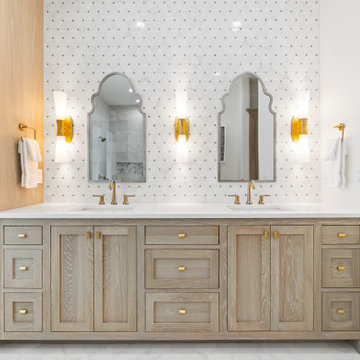
Master bathroom on the second floor is soft and serene with white and grey marble tiling throughout. Large format wall tiles coordinate with the smaller hexagon floor tiles and beautiful mosaic tile accent wall above the vanity area.
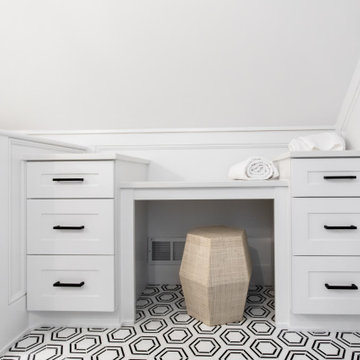
Master bath room renovation. Added master suite in attic space.
Inspiration for a large classic ensuite bathroom in Minneapolis with flat-panel cabinets, light wood cabinets, a corner shower, a two-piece toilet, white tiles, ceramic tiles, white walls, marble flooring, a wall-mounted sink, tiled worktops, black floors, a hinged door, white worktops, a shower bench, double sinks, a floating vanity unit and wainscoting.
Inspiration for a large classic ensuite bathroom in Minneapolis with flat-panel cabinets, light wood cabinets, a corner shower, a two-piece toilet, white tiles, ceramic tiles, white walls, marble flooring, a wall-mounted sink, tiled worktops, black floors, a hinged door, white worktops, a shower bench, double sinks, a floating vanity unit and wainscoting.
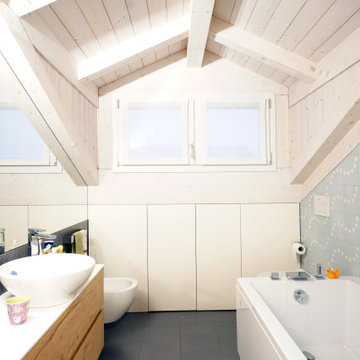
Design ideas for a small contemporary bathroom in Venice with light wood cabinets, a wall mounted toilet, blue tiles, cement tiles, white walls, porcelain flooring, a vessel sink, solid surface worktops, blue floors, white worktops, a floating vanity unit, exposed beams and wainscoting.
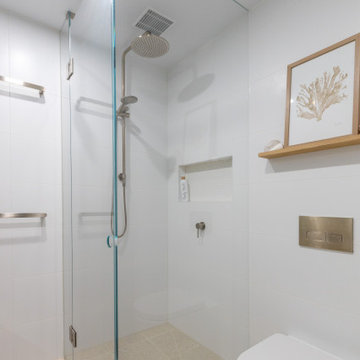
This Melbourne apartment is the perfect setting for wine and dinning as you sit back and admire the city skyline. The kitchen oozes elegance with stunning bespoke cabinetry, catering to the entertaining needs of our clients. When achieving a dream kitchen, it is important to consider all the finer details like storage needs. Featuring this neatly fitted out appliance cabinet, perfect for the morning breakfast run! Every room in this Docklands apartment displays the wow factor! Scandi theme is the design statement behind the timber barn door into the bathroom and euro laundry. This stunning timber grooved paneling, wall hung vanity has introduced texture and a focal point into this adoring renovation. Striking the balance with perfect mix of warmth, clean lines to create a seamless open feel. The Ensuite is nothing but amazing, exquisite finishes alongside the center piece of the freestanding bathtub. The speckled Terrazzo flooring is visually beautiful against the white custom- made joinery with brushed gold fittings throughout, creating a real timeless feel with complete luxury.
Master Bath Remodel
Photo of a large contemporary ensuite bathroom in San Francisco with flat-panel cabinets, light wood cabinets, a freestanding bath, a double shower, a bidet, white tiles, cement tiles, white walls, porcelain flooring, a submerged sink, engineered stone worktops, beige floors, a hinged door, beige worktops, a shower bench, a built in vanity unit and wainscoting.
Photo of a large contemporary ensuite bathroom in San Francisco with flat-panel cabinets, light wood cabinets, a freestanding bath, a double shower, a bidet, white tiles, cement tiles, white walls, porcelain flooring, a submerged sink, engineered stone worktops, beige floors, a hinged door, beige worktops, a shower bench, a built in vanity unit and wainscoting.
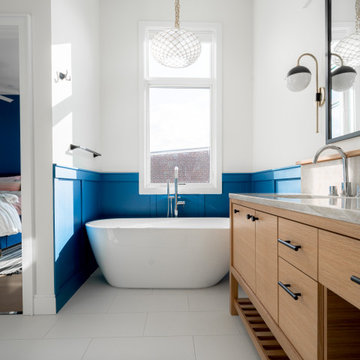
Design ideas for a large contemporary ensuite bathroom in Philadelphia with freestanding cabinets, light wood cabinets, a freestanding bath, blue walls, mosaic tile flooring, a submerged sink, marble worktops, multi-coloured floors, multi-coloured worktops, an enclosed toilet, double sinks, a freestanding vanity unit and wainscoting.
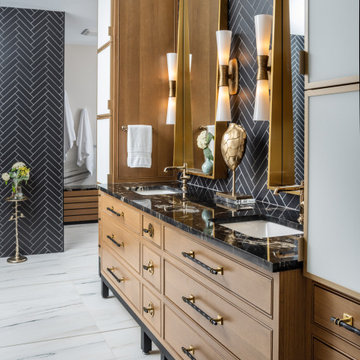
ASID Gold Award Winner
Fresh take on classic black and white
Steam shower
Hardware details
Large classic ensuite bathroom in Nashville with beaded cabinets, light wood cabinets, a freestanding bath, a built-in shower, a two-piece toilet, black and white tiles, porcelain tiles, white walls, porcelain flooring, a submerged sink, granite worktops, white floors, a hinged door, black worktops, a shower bench, double sinks, a built in vanity unit and wainscoting.
Large classic ensuite bathroom in Nashville with beaded cabinets, light wood cabinets, a freestanding bath, a built-in shower, a two-piece toilet, black and white tiles, porcelain tiles, white walls, porcelain flooring, a submerged sink, granite worktops, white floors, a hinged door, black worktops, a shower bench, double sinks, a built in vanity unit and wainscoting.
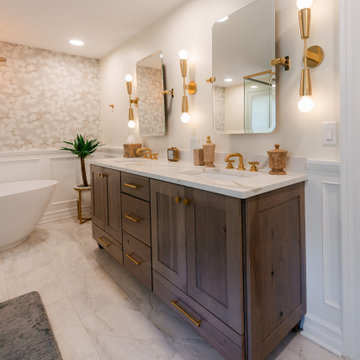
This original bathroom was very small, so we knocked out the wall between the bathroom and the closet and took over the entire space for the bathroom. We wanted it to feel light, bright and a place that they could unwind and relax in. We had wainscot put in to match the grand stairway and radiant heat flooring keeps the space nice and warm at night if someone needs to go to the bathroom. The tile gives it a beautiful look and the overall feeling is relaxing.
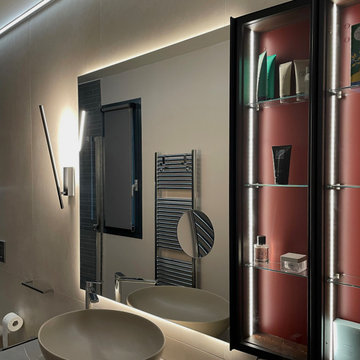
Il bagno della camera da letto è caratterizzato da un particolare mobile lavabo in legno scuro con piano in grigio in marmo. Una ciotola in appoggio in finitura tortora fa da padrona. Il grande specchio rettangolare retroilluminato è affiancato da vetrine con vetro fumè. La grande doccia collocata in fondo alla stanza ha il massimo dei comfort tra cui bagno turco e cromoterapia
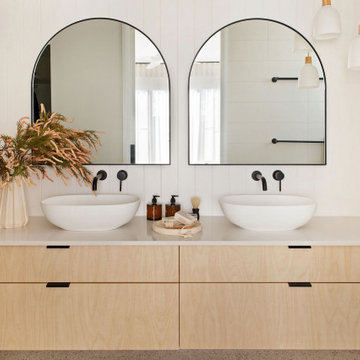
Light filled textured Master bedroom
This is an example of a medium sized contemporary ensuite bathroom in Other with raised-panel cabinets, light wood cabinets, an alcove shower, white tiles, white walls, engineered stone worktops, white floors, a hinged door, white worktops, double sinks, a floating vanity unit and wainscoting.
This is an example of a medium sized contemporary ensuite bathroom in Other with raised-panel cabinets, light wood cabinets, an alcove shower, white tiles, white walls, engineered stone worktops, white floors, a hinged door, white worktops, double sinks, a floating vanity unit and wainscoting.
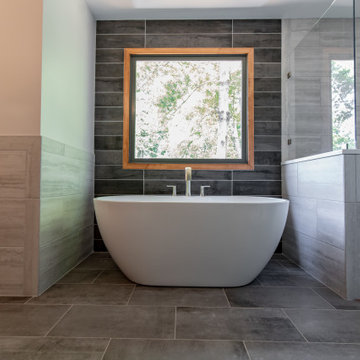
Modern ensuite bathroom in Atlanta with flat-panel cabinets, light wood cabinets, a freestanding bath, a built-in shower, a two-piece toilet, grey tiles, porcelain tiles, grey walls, porcelain flooring, a submerged sink, engineered stone worktops, grey floors, a hinged door, white worktops, a shower bench, double sinks, a floating vanity unit and wainscoting.
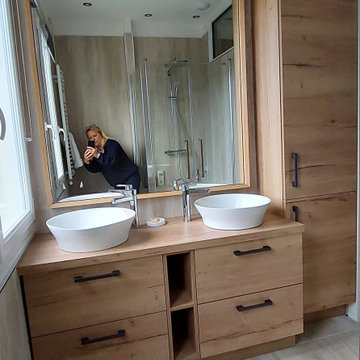
Meuble de salle de bain en décor chêne naturel identique à celui de la cuisine, du salon et de la salle à manger ainsi que des WC.
Design ideas for a medium sized coastal ensuite bathroom in Bordeaux with beaded cabinets, light wood cabinets, a double shower, a two-piece toilet, beige walls, light hardwood flooring, a vessel sink, wooden worktops, beige floors, a hinged door, beige worktops, double sinks, a freestanding vanity unit, wood walls and wainscoting.
Design ideas for a medium sized coastal ensuite bathroom in Bordeaux with beaded cabinets, light wood cabinets, a double shower, a two-piece toilet, beige walls, light hardwood flooring, a vessel sink, wooden worktops, beige floors, a hinged door, beige worktops, double sinks, a freestanding vanity unit, wood walls and wainscoting.
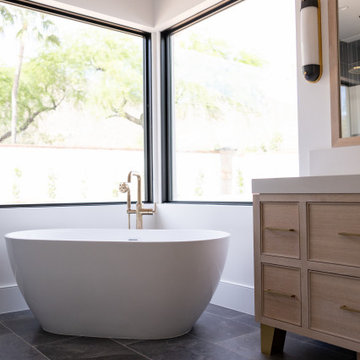
Inspiration for a large classic ensuite bathroom in Phoenix with recessed-panel cabinets, light wood cabinets, a freestanding bath, a walk-in shower, a bidet, white tiles, porcelain tiles, white walls, porcelain flooring, a submerged sink, marble worktops, grey floors, a hinged door, white worktops, a wall niche, double sinks, a freestanding vanity unit, a coffered ceiling and wainscoting.
Bathroom with Light Wood Cabinets and Wainscoting Ideas and Designs
3

 Shelves and shelving units, like ladder shelves, will give you extra space without taking up too much floor space. Also look for wire, wicker or fabric baskets, large and small, to store items under or next to the sink, or even on the wall.
Shelves and shelving units, like ladder shelves, will give you extra space without taking up too much floor space. Also look for wire, wicker or fabric baskets, large and small, to store items under or next to the sink, or even on the wall.  The sink, the mirror, shower and/or bath are the places where you might want the clearest and strongest light. You can use these if you want it to be bright and clear. Otherwise, you might want to look at some soft, ambient lighting in the form of chandeliers, short pendants or wall lamps. You could use accent lighting around your bath in the form to create a tranquil, spa feel, as well.
The sink, the mirror, shower and/or bath are the places where you might want the clearest and strongest light. You can use these if you want it to be bright and clear. Otherwise, you might want to look at some soft, ambient lighting in the form of chandeliers, short pendants or wall lamps. You could use accent lighting around your bath in the form to create a tranquil, spa feel, as well. 