Bathroom with Onyx Worktops Ideas and Designs
Refine by:
Budget
Sort by:Popular Today
81 - 100 of 2,716 photos
Item 1 of 2
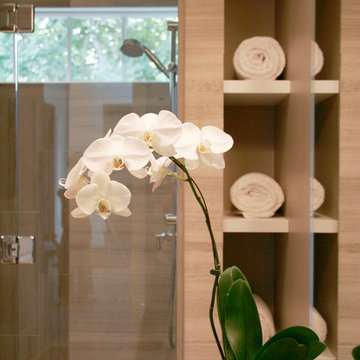
Inspiration for a medium sized classic shower room bathroom in Toronto with flat-panel cabinets, white cabinets, an alcove shower, beige walls, travertine flooring, a submerged sink, onyx worktops, beige floors and a hinged door.
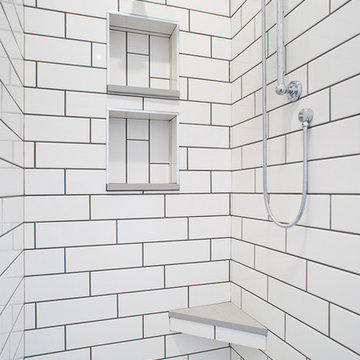
Cipher Imaging
This is an example of a large traditional ensuite bathroom in Other with shaker cabinets, green cabinets, a built-in bath, a walk-in shower, a two-piece toilet, white tiles, metro tiles, grey walls, ceramic flooring, an integrated sink, onyx worktops, beige floors, an open shower and white worktops.
This is an example of a large traditional ensuite bathroom in Other with shaker cabinets, green cabinets, a built-in bath, a walk-in shower, a two-piece toilet, white tiles, metro tiles, grey walls, ceramic flooring, an integrated sink, onyx worktops, beige floors, an open shower and white worktops.
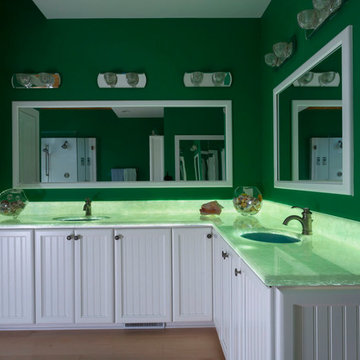
Jim Schmid Photography
Inspiration for a large nautical ensuite bathroom in Charlotte with beaded cabinets, white cabinets, a freestanding bath, a corner shower, stone slabs, green walls, light hardwood flooring, a submerged sink, onyx worktops and green worktops.
Inspiration for a large nautical ensuite bathroom in Charlotte with beaded cabinets, white cabinets, a freestanding bath, a corner shower, stone slabs, green walls, light hardwood flooring, a submerged sink, onyx worktops and green worktops.
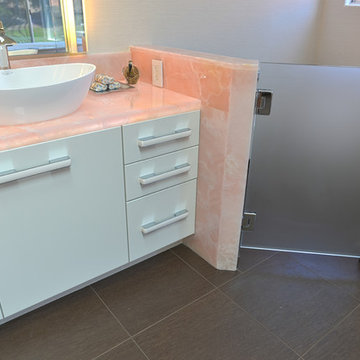
Backlit Slab Pink Onyx (slabs from Tutto Marmo), Slab Pink Onyx on Shower walls/bench/ponywall, recessed and surface mounted Robern medicine cabinets (lighted and powered), Dura Supreme cabinetry with custom pulls, freestanding BainUltra Ora tub with remote Geysair subfloor pump (cleverly located under a base cabinet with in floor access), floor mounted tub filler with wand, Vessel sinks with AquaBrass faucets, Zero Threshold shower with CalFaucets 6" tiled drain, smooth wall conversion with wallpaper, powered skylight, frameless shower with 1/2" low iron glass, privacy toilet door with 1/2" low iron acid etch finish, custom designed Italian glass tile, chandeliers and pendants and Toto's "do everything under the sun" electronic toilet with remote.
Photos by: Kerry W. Taylor

A bespoke bathroom designed to meld into the vast greenery of the outdoors. White oak cabinetry, onyx countertops, and backsplash, custom black metal mirrors and textured natural stone floors. The water closet features wallpaper from Kale Tree shop.
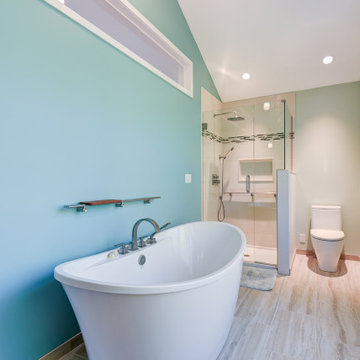
This Scandinavian bathroom design focuses on clean, simple lines, minimalism, and functionality without sacrificing beauty, creating bright, airy spaces. The uncluttered nature and brightness evoke a sense of calm. We love the beautiful Marvin windows that allow natural light in and the stunning transom window that shares the natural bathroom light with the bedroom.

This Columbia, Missouri home’s master bathroom was a full gut remodel. Dimensions In Wood’s expert team handled everything including plumbing, electrical, tile work, cabinets, and more!
Electric, Heated Tile Floor
Starting at the bottom, this beautiful bathroom sports electrical radiant, in-floor heating beneath the wood styled non-slip tile. With the style of a hardwood and none of the drawbacks, this tile will always be warm, look beautiful, and be completely waterproof. The tile was also carried up onto the walls of the walk in shower.
Full Tile Low Profile Shower with all the comforts
A low profile Cloud Onyx shower base is very low maintenance and incredibly durable compared to plastic inserts. Running the full length of the wall is an Onyx shelf shower niche for shampoo bottles, soap and more. Inside a new shower system was installed including a shower head, hand sprayer, water controls, an in-shower safety grab bar for accessibility and a fold-down wooden bench seat.
Make-Up Cabinet
On your left upon entering this renovated bathroom a Make-Up Cabinet with seating makes getting ready easy. A full height mirror has light fixtures installed seamlessly for the best lighting possible. Finally, outlets were installed in the cabinets to hide away small appliances.
Every Master Bath needs a Dual Sink Vanity
The dual sink Onyx countertop vanity leaves plenty of space for two to get ready. The durable smooth finish is very easy to clean and will stand up to daily use without complaint. Two new faucets in black match the black hardware adorning Bridgewood factory cabinets.
Robern medicine cabinets were installed in both walls, providing additional mirrors and storage.
Contact Us Today to discuss Translating Your Master Bathroom Vision into a Reality.
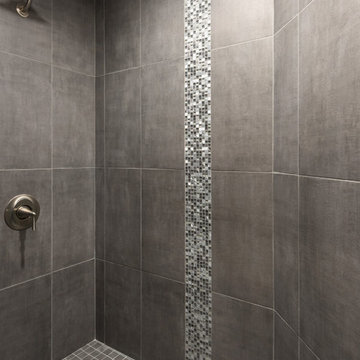
This is an example of a small traditional shower room bathroom in St Louis with shaker cabinets, dark wood cabinets, a walk-in shower, a two-piece toilet, grey tiles, porcelain tiles, grey walls, porcelain flooring, an integrated sink, onyx worktops, grey floors and an open shower.

Contemporary Bathroom
This is an example of a large contemporary ensuite bathroom in New York with a walk-in shower, white tiles, stone slabs, white walls, marble flooring, onyx worktops, a built-in sink, flat-panel cabinets and orange cabinets.
This is an example of a large contemporary ensuite bathroom in New York with a walk-in shower, white tiles, stone slabs, white walls, marble flooring, onyx worktops, a built-in sink, flat-panel cabinets and orange cabinets.
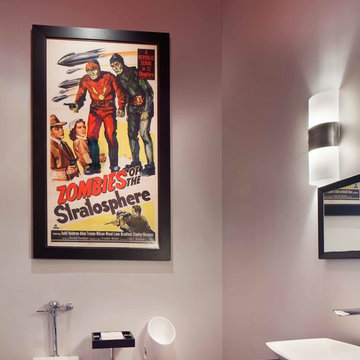
Gibeon Photography
Design ideas for a large modern ensuite bathroom in Other with a vessel sink, onyx worktops, a wall mounted toilet, grey walls and light hardwood flooring.
Design ideas for a large modern ensuite bathroom in Other with a vessel sink, onyx worktops, a wall mounted toilet, grey walls and light hardwood flooring.

Rob Nelson
Photo of a medium sized classic bathroom in Toronto with shaker cabinets, black cabinets, a corner shower, a one-piece toilet, beige tiles, porcelain tiles, a submerged sink, onyx worktops, grey floors, grey walls, porcelain flooring, an open shower and a laundry area.
Photo of a medium sized classic bathroom in Toronto with shaker cabinets, black cabinets, a corner shower, a one-piece toilet, beige tiles, porcelain tiles, a submerged sink, onyx worktops, grey floors, grey walls, porcelain flooring, an open shower and a laundry area.

The master bathroom is elongated to accommodate a walk-in shower and a more modern design to fit the vintage of their home.
A St. Louis County mid-century modern ranch home from 1958 had a long hallway to reach 4 bedrooms. With some of the children gone, the owners longed for an enlarged master suite with a larger bathroom.
By using the space of an unused bedroom, the floorplan was rearranged to create a larger master bathroom, a generous walk-in closet and a sitting area within the master bedroom. Rearranging the space also created a vestibule outside their room with shelves for displaying art work.
Photos by Toby Weiss @ Mosby Building Arts

Charming bathroom with beautiful mosaic tile in the shower enclosed with a gorgeous glass shower door.
Meyer Design
Photos: Jody Kmetz
This is an example of a small country shower room bathroom in Chicago with grey cabinets, a two-piece toilet, beige walls, ceramic flooring, a submerged sink, onyx worktops, brown floors, a hinged door, grey worktops, freestanding cabinets, an alcove shower, white tiles, ceramic tiles, a shower bench, a single sink, a freestanding vanity unit and wallpapered walls.
This is an example of a small country shower room bathroom in Chicago with grey cabinets, a two-piece toilet, beige walls, ceramic flooring, a submerged sink, onyx worktops, brown floors, a hinged door, grey worktops, freestanding cabinets, an alcove shower, white tiles, ceramic tiles, a shower bench, a single sink, a freestanding vanity unit and wallpapered walls.
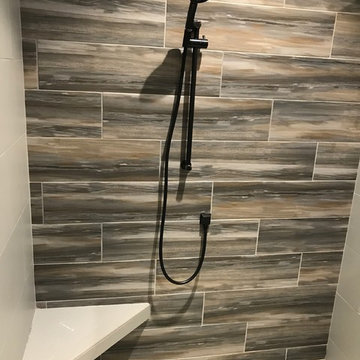
This is an example of a medium sized traditional ensuite bathroom in Raleigh with shaker cabinets, grey cabinets, an alcove shower, a one-piece toilet, porcelain tiles, grey walls, porcelain flooring, a submerged sink, onyx worktops and a sliding door.
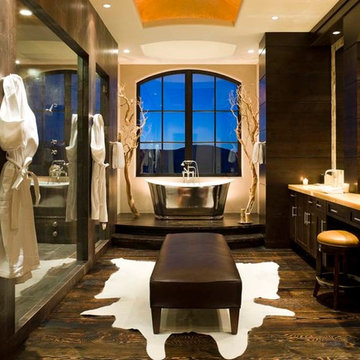
David O. Marlow
Expansive traditional ensuite bathroom in Denver with a submerged sink, dark wood cabinets, onyx worktops, a freestanding bath, a double shower, a wall mounted toilet, dark hardwood flooring and recessed-panel cabinets.
Expansive traditional ensuite bathroom in Denver with a submerged sink, dark wood cabinets, onyx worktops, a freestanding bath, a double shower, a wall mounted toilet, dark hardwood flooring and recessed-panel cabinets.

We designed this bathroom makeover for an episode of Bath Crashers on DIY. This is how they described the project: "A dreary gray bathroom gets a 180-degree transformation when Matt and his crew crash San Francisco. The space becomes a personal spa with an infinity tub that has a view of the Golden Gate Bridge. Marble floors and a marble shower kick up the luxury factor, and a walnut-plank wall adds richness to warm the space. To top off this makeover, the Bath Crashers team installs a 10-foot onyx countertop that glows at the flip of a switch." This was a lot of fun to participate in. Note the ceiling mounted tub filler. Photos by Mark Fordelon
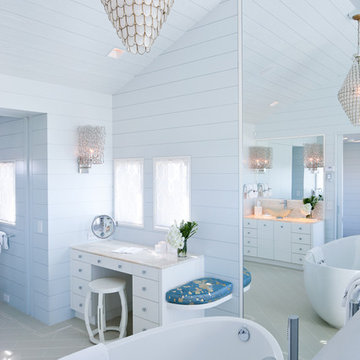
The compact master suite with a ladies make-up vanity.
This is an example of a small coastal ensuite bathroom in Boston with a freestanding bath, flat-panel cabinets, white cabinets, onyx worktops, blue walls and travertine flooring.
This is an example of a small coastal ensuite bathroom in Boston with a freestanding bath, flat-panel cabinets, white cabinets, onyx worktops, blue walls and travertine flooring.
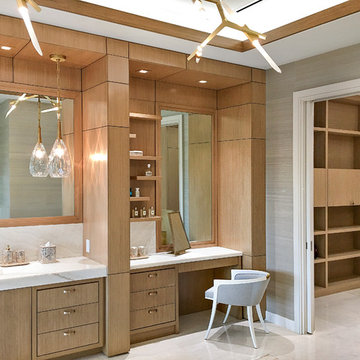
In this light and spacious her master bathroom Equilibrium Interior Design complimented honey-colored rift cut oak custom woodwork around vanity and make up with a natural wallcovering and beautiful honey onyx slabs in the floor mirroring the ceiling tray above.

Custom white oak shiplap wall paneling to the ceiling give the vanity a natural and modern presence.. The large trough style sink in purple onyx highlights the beauty of the stone. With Niche Modern pendant lights and Vola wall mounted plumbing.
Photography by Meredith Heuer
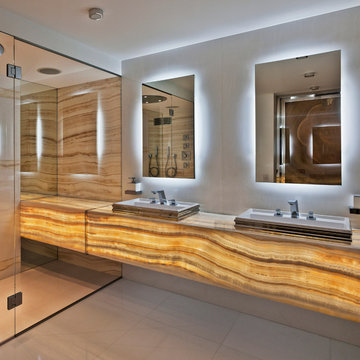
Contemporary Bathroom
Large contemporary ensuite bathroom in New York with open cabinets, yellow cabinets, a walk-in shower, white tiles, stone slabs, white walls, marble flooring, onyx worktops and a built-in sink.
Large contemporary ensuite bathroom in New York with open cabinets, yellow cabinets, a walk-in shower, white tiles, stone slabs, white walls, marble flooring, onyx worktops and a built-in sink.
Bathroom with Onyx Worktops Ideas and Designs
5

 Shelves and shelving units, like ladder shelves, will give you extra space without taking up too much floor space. Also look for wire, wicker or fabric baskets, large and small, to store items under or next to the sink, or even on the wall.
Shelves and shelving units, like ladder shelves, will give you extra space without taking up too much floor space. Also look for wire, wicker or fabric baskets, large and small, to store items under or next to the sink, or even on the wall.  The sink, the mirror, shower and/or bath are the places where you might want the clearest and strongest light. You can use these if you want it to be bright and clear. Otherwise, you might want to look at some soft, ambient lighting in the form of chandeliers, short pendants or wall lamps. You could use accent lighting around your bath in the form to create a tranquil, spa feel, as well.
The sink, the mirror, shower and/or bath are the places where you might want the clearest and strongest light. You can use these if you want it to be bright and clear. Otherwise, you might want to look at some soft, ambient lighting in the form of chandeliers, short pendants or wall lamps. You could use accent lighting around your bath in the form to create a tranquil, spa feel, as well. 