Bathroom with Pink Walls Ideas and Designs
Refine by:
Budget
Sort by:Popular Today
141 - 160 of 3,403 photos
Item 1 of 2
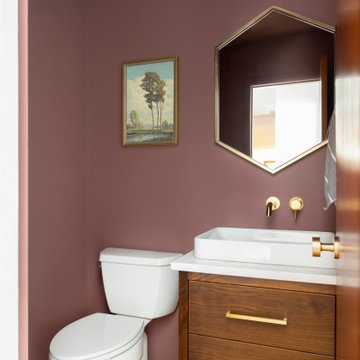
APD was hired to update the primary bathroom and laundry room of this ranch style family home. Included was a request to add a powder bathroom where one previously did not exist to help ease the chaos for the young family. The design team took a little space here and a little space there, coming up with a reconfigured layout including an enlarged primary bathroom with large walk-in shower, a jewel box powder bath, and a refreshed laundry room including a dog bath for the family’s four legged member!

Builder: AVB Inc.
Interior Design: Vision Interiors by Visbeen
Photographer: Ashley Avila Photography
The Holloway blends the recent revival of mid-century aesthetics with the timelessness of a country farmhouse. Each façade features playfully arranged windows tucked under steeply pitched gables. Natural wood lapped siding emphasizes this homes more modern elements, while classic white board & batten covers the core of this house. A rustic stone water table wraps around the base and contours down into the rear view-out terrace.
Inside, a wide hallway connects the foyer to the den and living spaces through smooth case-less openings. Featuring a grey stone fireplace, tall windows, and vaulted wood ceiling, the living room bridges between the kitchen and den. The kitchen picks up some mid-century through the use of flat-faced upper and lower cabinets with chrome pulls. Richly toned wood chairs and table cap off the dining room, which is surrounded by windows on three sides. The grand staircase, to the left, is viewable from the outside through a set of giant casement windows on the upper landing. A spacious master suite is situated off of this upper landing. Featuring separate closets, a tiled bath with tub and shower, this suite has a perfect view out to the rear yard through the bedrooms rear windows. All the way upstairs, and to the right of the staircase, is four separate bedrooms. Downstairs, under the master suite, is a gymnasium. This gymnasium is connected to the outdoors through an overhead door and is perfect for athletic activities or storing a boat during cold months. The lower level also features a living room with view out windows and a private guest suite.
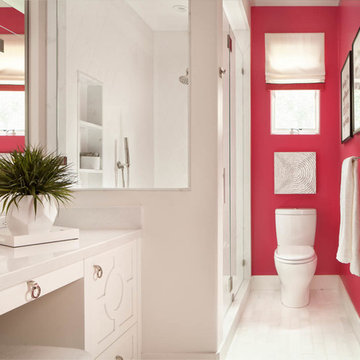
EBHCI
Courtney Heaton Design
John Cinti Design
Inspiration for a classic shower room bathroom in San Francisco with raised-panel cabinets, white cabinets, a corner shower, a two-piece toilet, pink walls and a hinged door.
Inspiration for a classic shower room bathroom in San Francisco with raised-panel cabinets, white cabinets, a corner shower, a two-piece toilet, pink walls and a hinged door.
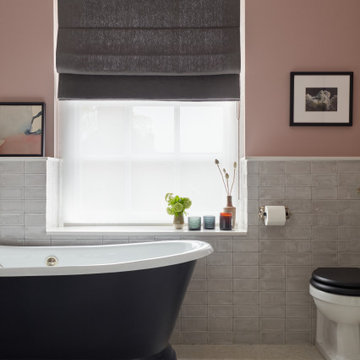
The family bathroom in our West Dulwich Family Home has neutral coloured wall and floor tiles, which are warmed up by the dirty pink walls & art
Large contemporary family bathroom in London with a freestanding bath, a walk-in shower, a one-piece toilet, grey tiles, ceramic tiles, pink walls, ceramic flooring, grey floors, an enclosed toilet and a freestanding vanity unit.
Large contemporary family bathroom in London with a freestanding bath, a walk-in shower, a one-piece toilet, grey tiles, ceramic tiles, pink walls, ceramic flooring, grey floors, an enclosed toilet and a freestanding vanity unit.
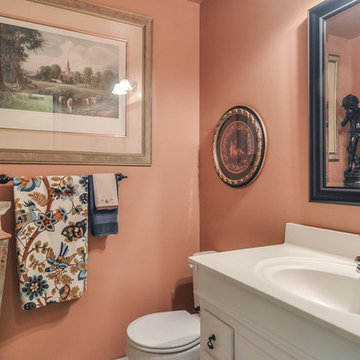
Inspiration for a medium sized traditional shower room bathroom in Kansas City with raised-panel cabinets, white cabinets, an alcove shower, a two-piece toilet, pink walls, ceramic flooring, an integrated sink and solid surface worktops.
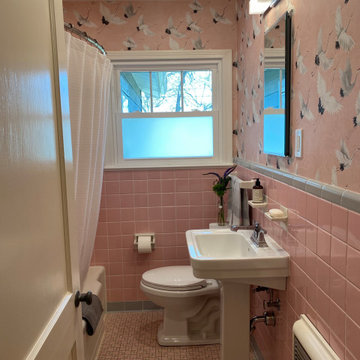
Photo of a small classic bathroom in Austin with an alcove bath, pink tiles, ceramic tiles, pink walls, ceramic flooring, pink floors and wallpapered walls.
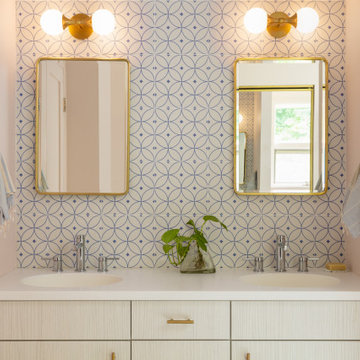
This mid-century remodel is a happy marriage between restoring vintage floor to ceiling mirrored sliding doors to a walk-in closet with new radiant floors, zero clearance showers, and a combo of brushed brass and chrome fixtures.
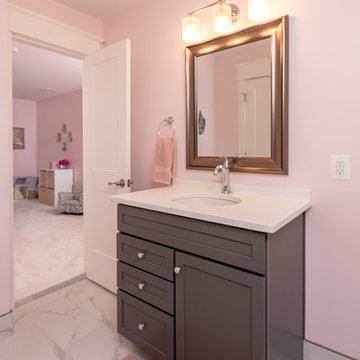
Inspiration for a medium sized classic family bathroom in DC Metro with shaker cabinets, grey cabinets, a two-piece toilet, white tiles, pink walls, a submerged sink, white worktops, porcelain flooring, engineered stone worktops and white floors.
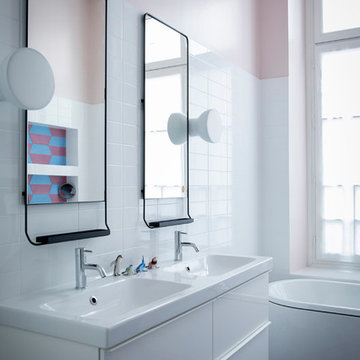
Julie Ansiau
Photo of a contemporary bathroom in Paris with flat-panel cabinets, white cabinets, a freestanding bath, white tiles, pink walls, a console sink and multi-coloured floors.
Photo of a contemporary bathroom in Paris with flat-panel cabinets, white cabinets, a freestanding bath, white tiles, pink walls, a console sink and multi-coloured floors.
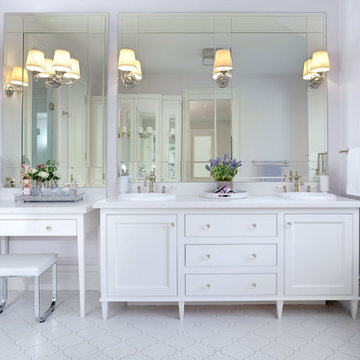
Large contemporary ensuite bathroom in Toronto with shaker cabinets, white cabinets, a freestanding bath, a built-in sink, quartz worktops, white floors and pink walls.
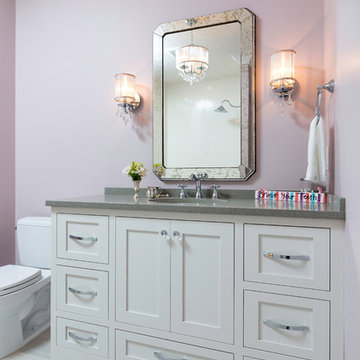
Greg Reigler
Classic family bathroom in Jacksonville with shaker cabinets, white cabinets, a two-piece toilet, pink walls and grey worktops.
Classic family bathroom in Jacksonville with shaker cabinets, white cabinets, a two-piece toilet, pink walls and grey worktops.
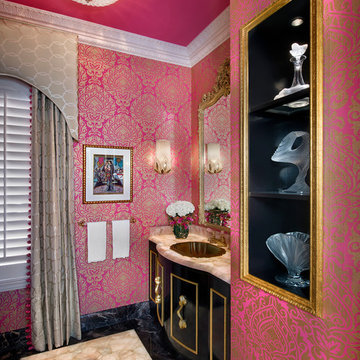
Giovanni Photography
This is an example of a medium sized eclectic shower room bathroom in Miami with black cabinets, pink walls, marble flooring, freestanding cabinets, a two-piece toilet, black tiles, marble tiles and granite worktops.
This is an example of a medium sized eclectic shower room bathroom in Miami with black cabinets, pink walls, marble flooring, freestanding cabinets, a two-piece toilet, black tiles, marble tiles and granite worktops.
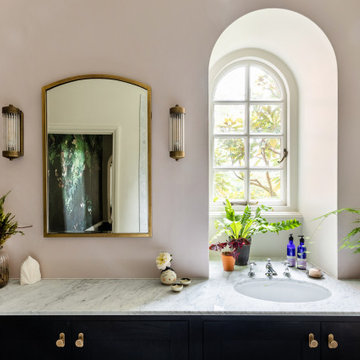
This bathroom design was based around its key Architectural feature: the stunning curved window. Looking out of this window whilst using the basin or bathing was key in our Spatial layout decision making. A vanity unit was designed to fit the cavity of the window perfectly whilst providing ample storage and surface space.
Part of a bigger Project to be photographed soon!
A beautiful 19th century country estate converted into an Architectural featured filled apartments.
Project: Bathroom spatial planning / design concept & colour consultation / bespoke furniture design / product sourcing.
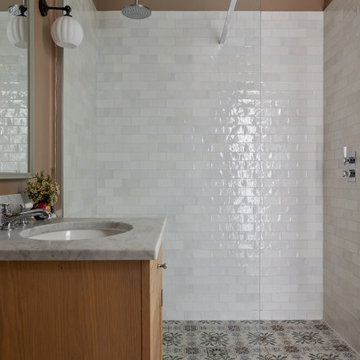
The guest bathroom of our SW17 Heaver Estate family home was originally dated and dark, so we changed the entrance to make it en-suite and accessible from the guest bedroom, tiled throughout & painted it in a terracotta pink to make it feel cosier
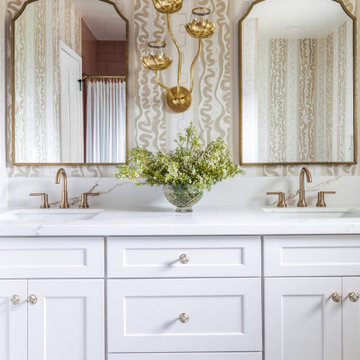
Contemporary family bathroom in Orange County with shaker cabinets, white cabinets, a built-in bath, a shower/bath combination, pink tiles, ceramic tiles, pink walls, porcelain flooring, engineered stone worktops, white floors, a shower curtain, white worktops, a wall niche, double sinks, a built in vanity unit and wallpapered walls.
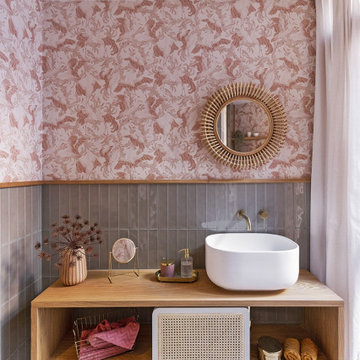
Photo of a contemporary bathroom in Barcelona with open cabinets, medium wood cabinets, grey tiles, pink walls, a vessel sink, multi-coloured floors, brown worktops, a single sink, a floating vanity unit and wallpapered walls.
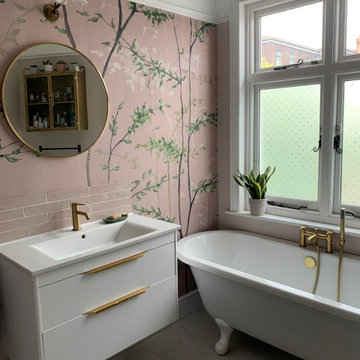
This is an example of a contemporary family bathroom in Sussex with white cabinets, a freestanding bath, a built-in shower, pink tiles, ceramic tiles, pink walls, porcelain flooring, an integrated sink, white floors, a sliding door, a single sink, a floating vanity unit and wallpapered walls.
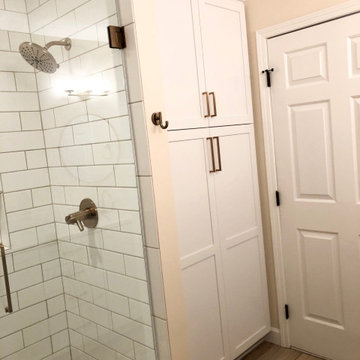
So much more storage!!!
Small classic ensuite bathroom in Detroit with shaker cabinets, white cabinets, an alcove shower, a two-piece toilet, white tiles, metro tiles, pink walls, wood-effect flooring, a submerged sink, engineered stone worktops, beige floors, a hinged door, white worktops, a shower bench, double sinks and a built in vanity unit.
Small classic ensuite bathroom in Detroit with shaker cabinets, white cabinets, an alcove shower, a two-piece toilet, white tiles, metro tiles, pink walls, wood-effect flooring, a submerged sink, engineered stone worktops, beige floors, a hinged door, white worktops, a shower bench, double sinks and a built in vanity unit.
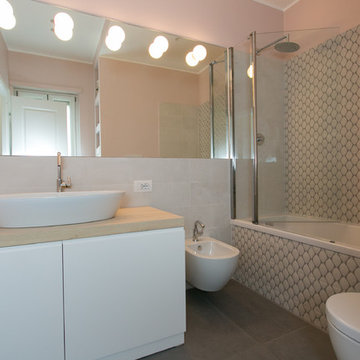
Contemporary bathroom in Rome with flat-panel cabinets, light wood cabinets, a built-in bath, a wall mounted toilet, pink walls, a vessel sink, wooden worktops, grey floors and a hinged door.
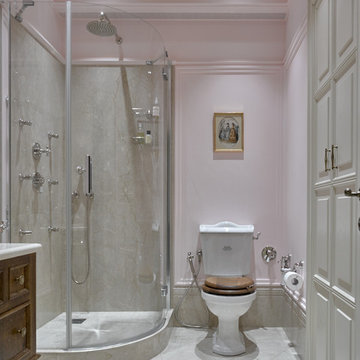
Traditional shower room bathroom in Moscow with dark wood cabinets, a corner shower, a two-piece toilet, grey tiles, pink walls and a hinged door.
Bathroom with Pink Walls Ideas and Designs
8

 Shelves and shelving units, like ladder shelves, will give you extra space without taking up too much floor space. Also look for wire, wicker or fabric baskets, large and small, to store items under or next to the sink, or even on the wall.
Shelves and shelving units, like ladder shelves, will give you extra space without taking up too much floor space. Also look for wire, wicker or fabric baskets, large and small, to store items under or next to the sink, or even on the wall.  The sink, the mirror, shower and/or bath are the places where you might want the clearest and strongest light. You can use these if you want it to be bright and clear. Otherwise, you might want to look at some soft, ambient lighting in the form of chandeliers, short pendants or wall lamps. You could use accent lighting around your bath in the form to create a tranquil, spa feel, as well.
The sink, the mirror, shower and/or bath are the places where you might want the clearest and strongest light. You can use these if you want it to be bright and clear. Otherwise, you might want to look at some soft, ambient lighting in the form of chandeliers, short pendants or wall lamps. You could use accent lighting around your bath in the form to create a tranquil, spa feel, as well. 