Bathroom with Pink Walls and Grey Floors Ideas and Designs
Refine by:
Budget
Sort by:Popular Today
1 - 20 of 513 photos
Item 1 of 3

Master bedroom en-suite
This is an example of a small contemporary grey and pink ensuite bathroom in Gloucestershire with flat-panel cabinets, grey cabinets, an alcove shower, grey tiles, porcelain tiles, pink walls, porcelain flooring, a wall-mounted sink, tiled worktops, grey floors, a hinged door, grey worktops, a wall niche, a single sink and a floating vanity unit.
This is an example of a small contemporary grey and pink ensuite bathroom in Gloucestershire with flat-panel cabinets, grey cabinets, an alcove shower, grey tiles, porcelain tiles, pink walls, porcelain flooring, a wall-mounted sink, tiled worktops, grey floors, a hinged door, grey worktops, a wall niche, a single sink and a floating vanity unit.

a palette of heath wall tile (in grapefruit), exposed maple plywood, and fenix ntm matte finish laminate is highlighted by beautiful natural light at this custom master bath vanity

Guillaume Loyer
Design ideas for a scandinavian grey and pink family bathroom in Paris with flat-panel cabinets, white cabinets, pink tiles, pink walls, a vessel sink, grey floors and white worktops.
Design ideas for a scandinavian grey and pink family bathroom in Paris with flat-panel cabinets, white cabinets, pink tiles, pink walls, a vessel sink, grey floors and white worktops.

This is an example of a classic bathroom in Other with flat-panel cabinets, grey cabinets, a freestanding bath, pink walls, a vessel sink, grey floors, white worktops, a single sink and a freestanding vanity unit.

Michael Hunter Photography
This little guest bathroom is a favorite amongst our social following with its vertically laid glass subway tile and blush pink walls. The navy and pinks complement each other well and the brass pulls stand out on the free-standing vanity. The gold leaf oval mirror is a show-stopper.

Design ideas for a large modern ensuite bathroom in Dublin with shaker cabinets, red cabinets, a freestanding bath, a built-in shower, a wall mounted toilet, pink tiles, porcelain tiles, pink walls, limestone flooring, a submerged sink, quartz worktops, grey floors, an open shower, white worktops, a single sink and a floating vanity unit.

Bathroom with white vanity and pink/shiplap walls.
Photographer: Rob Karosis
Inspiration for a large country grey and pink bathroom in New York with flat-panel cabinets, white cabinets, a freestanding bath, a two-piece toilet, metro tiles, slate flooring, a submerged sink, grey floors, black worktops, a corner shower, white tiles, pink walls and a hinged door.
Inspiration for a large country grey and pink bathroom in New York with flat-panel cabinets, white cabinets, a freestanding bath, a two-piece toilet, metro tiles, slate flooring, a submerged sink, grey floors, black worktops, a corner shower, white tiles, pink walls and a hinged door.

This is an example of a large traditional ensuite bathroom in Philadelphia with beaded cabinets, black cabinets, a freestanding bath, a walk-in shower, a one-piece toilet, grey tiles, marble tiles, pink walls, marble flooring, a submerged sink, quartz worktops, grey floors, an open shower, white worktops, an enclosed toilet, double sinks and a built in vanity unit.

Photo of a medium sized contemporary shower room bathroom in Brisbane with dark wood cabinets, a freestanding bath, a walk-in shower, a one-piece toilet, pink tiles, matchstick tiles, pink walls, ceramic flooring, a vessel sink, laminate worktops, grey floors, an open shower, black worktops, a single sink, a floating vanity unit and flat-panel cabinets.
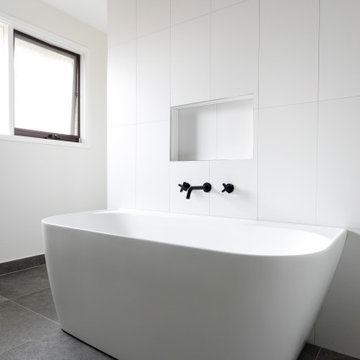
Large contemporary grey and white ensuite bathroom in Melbourne with beaded cabinets, white cabinets, a freestanding bath, a corner shower, a one-piece toilet, white tiles, porcelain tiles, pink walls, porcelain flooring, a submerged sink, engineered stone worktops, grey floors, a sliding door, white worktops, double sinks and a floating vanity unit.

Vanity unit in the primary bathroom with zellige tiles backsplash, fluted oak bespoke joinery, Corian worktop and old bronze fixtures. For a relaxed luxury feel.
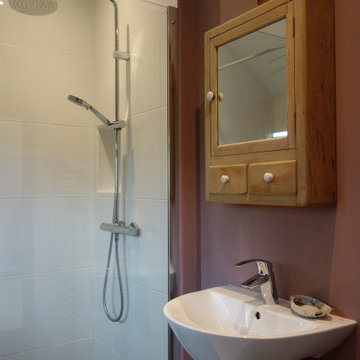
Simple bathroom design
This is an example of a small eclectic bathroom in Devon with a walk-in shower, a bidet, pink walls, painted wood flooring, a pedestal sink and grey floors.
This is an example of a small eclectic bathroom in Devon with a walk-in shower, a bidet, pink walls, painted wood flooring, a pedestal sink and grey floors.
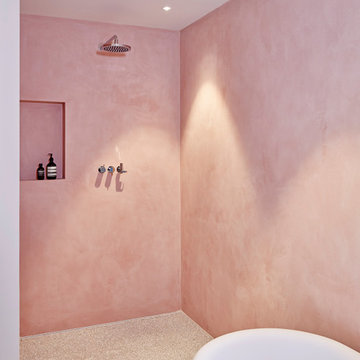
Masterbad mit freistehender Badewanne und offener Dusche. Wände mit mineralischer Beschichtung.
Inspiration for a large contemporary shower room bathroom in Munich with louvered cabinets, white cabinets, a freestanding bath, a built-in shower, a wall mounted toilet, pink walls, terrazzo flooring, a vessel sink, wooden worktops, grey floors, an open shower and black worktops.
Inspiration for a large contemporary shower room bathroom in Munich with louvered cabinets, white cabinets, a freestanding bath, a built-in shower, a wall mounted toilet, pink walls, terrazzo flooring, a vessel sink, wooden worktops, grey floors, an open shower and black worktops.
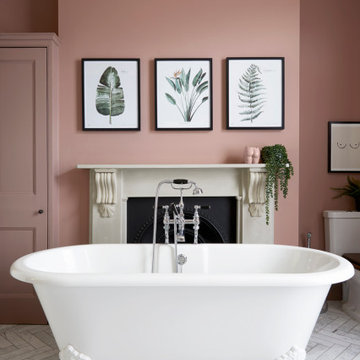
Master Ensuite Bathroom, London, Dartmouth Park
This is an example of a large contemporary ensuite bathroom in London with pink walls, marble worktops, double sinks, recessed-panel cabinets, a freestanding bath, a walk-in shower, a two-piece toilet, porcelain flooring, a submerged sink, grey floors, a hinged door, grey worktops, a chimney breast and a freestanding vanity unit.
This is an example of a large contemporary ensuite bathroom in London with pink walls, marble worktops, double sinks, recessed-panel cabinets, a freestanding bath, a walk-in shower, a two-piece toilet, porcelain flooring, a submerged sink, grey floors, a hinged door, grey worktops, a chimney breast and a freestanding vanity unit.
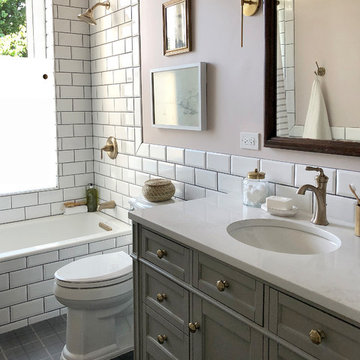
This bathroom is shared by 1 girl and 2 boys so it was important to balance their preferences. A darker plaid tiled floor with a lighter blush colored wall was the perfect balance.
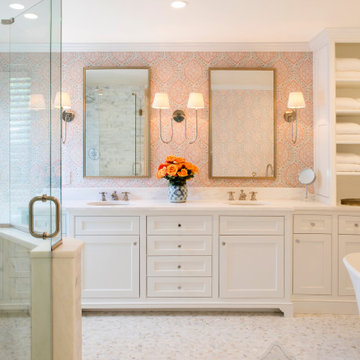
Photo of a large traditional ensuite bathroom in Philadelphia with beaded cabinets, white cabinets, a freestanding bath, a walk-in shower, a two-piece toilet, white tiles, marble tiles, pink walls, marble flooring, a submerged sink, quartz worktops, grey floors, a hinged door and white worktops.
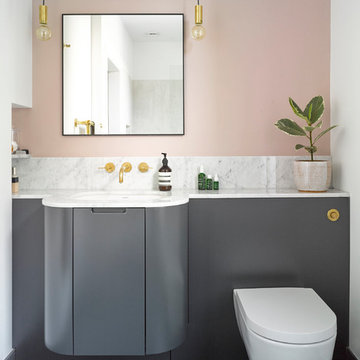
Bringing a unique open feel to this Hackney family bathroom using our London range with crosshandles. Featuring the LOL07 Wall mounted 3 hole basin mixer in tarnished brass - don's miss the matching ANC62 flush button!
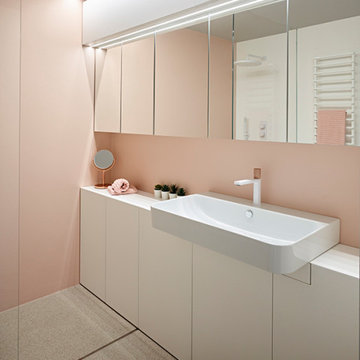
Contemporary family bathroom in Other with white cabinets, a walk-in shower, a wall mounted toilet, pink walls, terrazzo flooring, a wall-mounted sink, grey floors, a single sink, a floating vanity unit and wood walls.
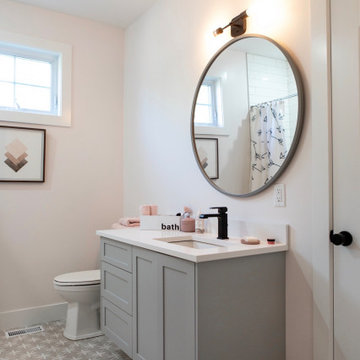
The home's main bathroom features patterned tile which flows seamlessly underneath a custom floating vanity with an a-symmetrical design. Touch-latch hardware was installed on the cabinets for a minimal design. Black accents were pulled into the lighting, faucet, and bathroom hardware to add a touch of contrast to the space.
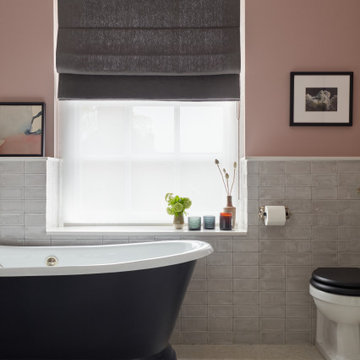
The family bathroom in our West Dulwich Family Home has neutral coloured wall and floor tiles, which are warmed up by the dirty pink walls & art
Large contemporary family bathroom in London with a freestanding bath, a walk-in shower, a one-piece toilet, grey tiles, ceramic tiles, pink walls, ceramic flooring, grey floors, an enclosed toilet and a freestanding vanity unit.
Large contemporary family bathroom in London with a freestanding bath, a walk-in shower, a one-piece toilet, grey tiles, ceramic tiles, pink walls, ceramic flooring, grey floors, an enclosed toilet and a freestanding vanity unit.
Bathroom with Pink Walls and Grey Floors Ideas and Designs
1

 Shelves and shelving units, like ladder shelves, will give you extra space without taking up too much floor space. Also look for wire, wicker or fabric baskets, large and small, to store items under or next to the sink, or even on the wall.
Shelves and shelving units, like ladder shelves, will give you extra space without taking up too much floor space. Also look for wire, wicker or fabric baskets, large and small, to store items under or next to the sink, or even on the wall.  The sink, the mirror, shower and/or bath are the places where you might want the clearest and strongest light. You can use these if you want it to be bright and clear. Otherwise, you might want to look at some soft, ambient lighting in the form of chandeliers, short pendants or wall lamps. You could use accent lighting around your bath in the form to create a tranquil, spa feel, as well.
The sink, the mirror, shower and/or bath are the places where you might want the clearest and strongest light. You can use these if you want it to be bright and clear. Otherwise, you might want to look at some soft, ambient lighting in the form of chandeliers, short pendants or wall lamps. You could use accent lighting around your bath in the form to create a tranquil, spa feel, as well. 