Bathroom with Shaker Cabinets Ideas and Designs
Refine by:
Budget
Sort by:Popular Today
1 - 20 of 136,718 photos
Item 1 of 3

In the bathroom we used a seamless plaster wall finish to allow the marble mosaic Istanbul flooring to sing. A backdrop for warm smoked bronze fittings and a bespoke shower enclosure bringing a subtle opulence.

Inspiration for a classic shower room bathroom in London with shaker cabinets, blue cabinets, a built-in bath, a shower/bath combination, blue tiles, white tiles, an integrated sink, multi-coloured floors, a hinged door, blue worktops, a single sink, a built in vanity unit and a vaulted ceiling.
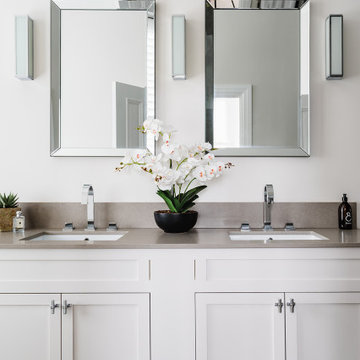
Inspiration for a classic ensuite bathroom in London with shaker cabinets, quartz worktops, double sinks and a built in vanity unit.

Design ideas for a classic bathroom in Other with shaker cabinets, grey cabinets, grey tiles, beige walls, a submerged sink, grey floors, black worktops, double sinks and a floating vanity unit.

Inspiration for a medium sized traditional family bathroom in Berkshire with shaker cabinets, beige cabinets, a built-in bath, a shower/bath combination, a wall mounted toilet, blue tiles, ceramic tiles, beige walls, porcelain flooring, a built-in sink, beige floors, a hinged door, a feature wall, a single sink and a floating vanity unit.

This is an example of a contemporary bathroom in Hertfordshire with shaker cabinets, blue cabinets, a freestanding bath, white walls, a submerged sink, white floors, white worktops, double sinks and a freestanding vanity unit.

This new build architectural gem required a sensitive approach to balance the strong modernist language with the personal, emotive feel desired by the clients.
Taking inspiration from the California MCM aesthetic, we added bold colour blocking, interesting textiles and patterns, and eclectic lighting to soften the glazing, crisp detailing and linear forms. With a focus on juxtaposition and contrast, we played with the ‘mix’; utilising a blend of new & vintage pieces, differing shapes & textures, and touches of whimsy for a lived in feel.

Photo of a medium sized classic ensuite bathroom in Chicago with light wood cabinets, blue tiles, white walls, white floors, white worktops, shaker cabinets, an alcove shower, ceramic tiles, porcelain flooring, a submerged sink, engineered stone worktops, a hinged door, double sinks and a built in vanity unit.

Back to back bathroom vanities make quite a unique statement in this main bathroom. Add a luxury soaker tub, walk-in shower and white shiplap walls, and you have a retreat spa like no where else in the house!

the client decided to eliminate the bathtub and install a large shower with partial fixed shower glass instead of a shower door
This is an example of a medium sized traditional ensuite bathroom in Other with shaker cabinets, blue cabinets, a walk-in shower, a one-piece toilet, grey tiles, ceramic tiles, grey walls, mosaic tile flooring, a submerged sink, engineered stone worktops, grey floors, an open shower, grey worktops, a shower bench, double sinks and wainscoting.
This is an example of a medium sized traditional ensuite bathroom in Other with shaker cabinets, blue cabinets, a walk-in shower, a one-piece toilet, grey tiles, ceramic tiles, grey walls, mosaic tile flooring, a submerged sink, engineered stone worktops, grey floors, an open shower, grey worktops, a shower bench, double sinks and wainscoting.

A growing family and the need for more space brought the homeowners of this Arlington home to Feinmann Design|Build. As was common with Victorian homes, a shared bathroom was located centrally on the second floor. Professionals with a young and growing family, our clients had reached a point where they recognized the need for a Master Bathroom for themselves and a more practical family bath for the children. The design challenge for our team was how to find a way to create both a Master Bath and a Family Bath out of the existing Family Bath, Master Bath and adjacent closet. The solution had to consider how to shrink the Family Bath as small as possible, to allow for more room in the master bath, without compromising functionality. Furthermore, the team needed to create a space that had the sensibility and sophistication to match the contemporary Master Suite with the limited space remaining.
Working with the homes original floor plans from 1886, our skilled design team reconfigured the space to achieve the desired solution. The Master Bath design included cabinetry and arched doorways that create the sense of separate and distinct rooms for the toilet, shower and sink area, while maintaining openness to create the feeling of a larger space. The sink cabinetry was designed as a free-standing furniture piece which also enhances the sense of openness and larger scale.
In the new Family Bath, painted walls and woodwork keep the space bright while the Anne Sacks marble mosaic tile pattern referenced throughout creates a continuity of color, form, and scale. Design elements such as the vanity and the mirrors give a more contemporary twist to the period style of these elements of the otherwise small basic box-shaped room thus contributing to the visual interest of the space.
Photos by John Horner

This is an example of a small traditional shower room bathroom in Phoenix with shaker cabinets, blue cabinets, an alcove bath, a shower/bath combination, white tiles, metro tiles, grey walls, porcelain flooring, a submerged sink, engineered stone worktops, blue floors, a shower curtain, white worktops, a single sink and a built in vanity unit.

This is an example of a large rural ensuite bathroom in Los Angeles with black and white tiles, engineered stone worktops, white worktops and shaker cabinets.

The client wanted a bigger shower, so we changed the existing floor plan and made there small tiny shower into an arched and more usable open storage closet concept, while opting for a combo shower/tub area. We incorporated art deco features and arches as you see in the floor tile, shower niche, and overall shape of the new open closet.
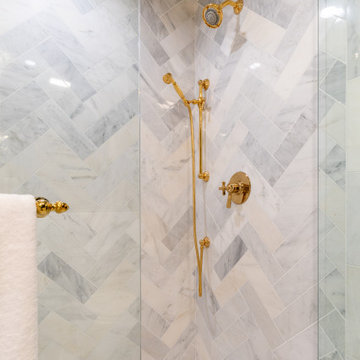
There are all the details and classical touches of a grand Parisian hotel in this his and her master bathroom and closet remodel. This space features marble wainscotting, deep jewel tone colors, a clawfoot tub by Victoria & Albert, chandelier lighting, and gold accents throughout.
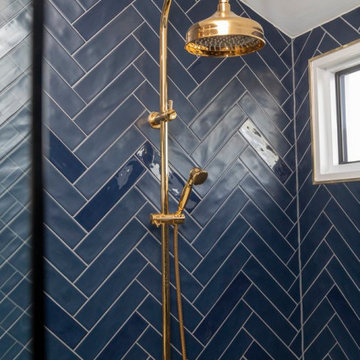
The deep midnight blue floor to celling tiles add that luxury feel to this ensuite bathroom.
With shaker style cabinetry that has been a theme throughout the home and polished gold hardware adding that extra element, to an already stunning bathroom.

This custom vanity cleverly hides away a laundry hamper & drawers with built-in outlets, to provide all the necessities the owner needs.
This is an example of a medium sized classic ensuite bathroom in San Francisco with shaker cabinets, grey tiles, marble tiles, white walls, marble flooring, a submerged sink, engineered stone worktops, grey floors, a hinged door, white worktops, a single sink, a built in vanity unit and grey cabinets.
This is an example of a medium sized classic ensuite bathroom in San Francisco with shaker cabinets, grey tiles, marble tiles, white walls, marble flooring, a submerged sink, engineered stone worktops, grey floors, a hinged door, white worktops, a single sink, a built in vanity unit and grey cabinets.

Design ideas for a bohemian bathroom in Miami with shaker cabinets, medium wood cabinets, brown walls, a submerged sink, grey floors, white worktops, a single sink, a freestanding vanity unit and wallpapered walls.
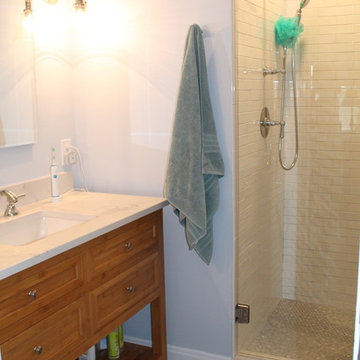
Bamboo vanity, quartz top. Geometric floor. penny tile shower floor, subway tile walls.
Photo of a small bohemian ensuite bathroom in New York with shaker cabinets, brown cabinets, an alcove shower, a two-piece toilet, white tiles, cement tiles, porcelain flooring, engineered stone worktops, multi-coloured floors, a hinged door and white worktops.
Photo of a small bohemian ensuite bathroom in New York with shaker cabinets, brown cabinets, an alcove shower, a two-piece toilet, white tiles, cement tiles, porcelain flooring, engineered stone worktops, multi-coloured floors, a hinged door and white worktops.
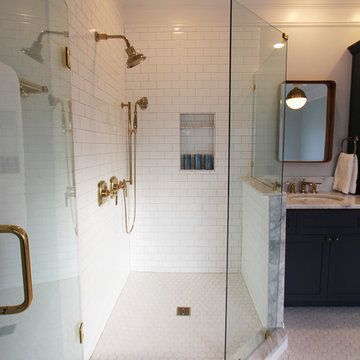
Blue and Gold bathroom with white subway tile and mosaic hex flooring. Claw foot tub with freestanding tub filler. Atlanta bathroom.
This is an example of a large victorian ensuite bathroom in Atlanta with shaker cabinets, blue cabinets, a claw-foot bath, a corner shower, a two-piece toilet, white tiles, metro tiles, blue walls, mosaic tile flooring and a submerged sink.
This is an example of a large victorian ensuite bathroom in Atlanta with shaker cabinets, blue cabinets, a claw-foot bath, a corner shower, a two-piece toilet, white tiles, metro tiles, blue walls, mosaic tile flooring and a submerged sink.
Bathroom with Shaker Cabinets Ideas and Designs
1

 Shelves and shelving units, like ladder shelves, will give you extra space without taking up too much floor space. Also look for wire, wicker or fabric baskets, large and small, to store items under or next to the sink, or even on the wall.
Shelves and shelving units, like ladder shelves, will give you extra space without taking up too much floor space. Also look for wire, wicker or fabric baskets, large and small, to store items under or next to the sink, or even on the wall.  The sink, the mirror, shower and/or bath are the places where you might want the clearest and strongest light. You can use these if you want it to be bright and clear. Otherwise, you might want to look at some soft, ambient lighting in the form of chandeliers, short pendants or wall lamps. You could use accent lighting around your bath in the form to create a tranquil, spa feel, as well.
The sink, the mirror, shower and/or bath are the places where you might want the clearest and strongest light. You can use these if you want it to be bright and clear. Otherwise, you might want to look at some soft, ambient lighting in the form of chandeliers, short pendants or wall lamps. You could use accent lighting around your bath in the form to create a tranquil, spa feel, as well. 