Bathroom with White Walls and a Timber Clad Ceiling Ideas and Designs
Refine by:
Budget
Sort by:Popular Today
161 - 180 of 382 photos
Item 1 of 3
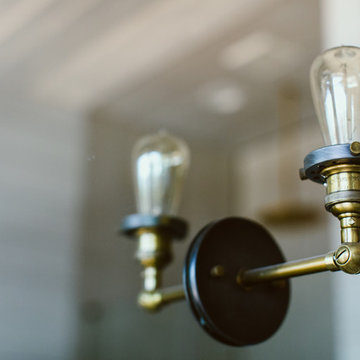
Farmhouse shabby chic house with traditional, transitional, and modern elements mixed. Shiplap reused and white paint material palette combined with original hard hardwood floors, dark brown painted trim, vaulted ceilings, concrete tiles and concrete counters, copper and brass industrial accents.
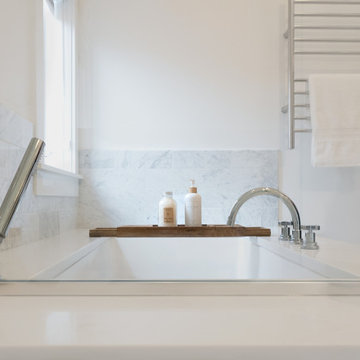
Our Lakewood clients came to Advance Design dreaming of a home spa with fresh, clean, elegant details. The design process was important, as our clients had found polished nickel sconces that set the tone for the design. Our designer moved the toilet to the other side of the existing layout to open up the space and let more light in. Once the layout was set and the 3D illustrations completed, our clients were sold.
The finished product is better than our clients ever imagined. They achieved a five-star master bath feel in the comfort of their own home. The fresh and clean vibe is evident in the master bath vanity, with Sea Salt Maple Cabinets from Medallion. These bright white cabinets are complemented by the Calacatta Quartz countertop with undermount sinks and stainless-steel Kohler faucets.
Hexagon Firenze Carrara Honed tile covers the floor, and shower floor adding stunning texture. A large glass shower is lined by 4 x 12” Firenze Carrara Polished tile that matches the flooring. The stainless-steel shower fixtures from Rohl are truly unique. Gold accents in the mirror and pendant light fixture contrast the bright white colors of the tub and walls. It wouldn’t be surprising to see this bathroom in a five-star hotel.
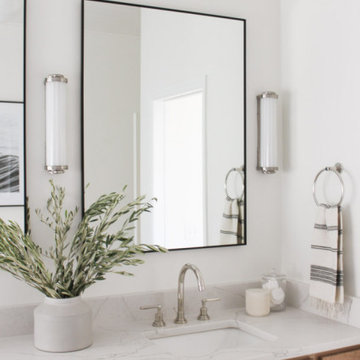
Design ideas for a traditional ensuite wet room bathroom in Orlando with shaker cabinets, medium wood cabinets, a freestanding bath, ceramic tiles, white walls, porcelain flooring, a hinged door, a wall niche, double sinks, a freestanding vanity unit and a timber clad ceiling.
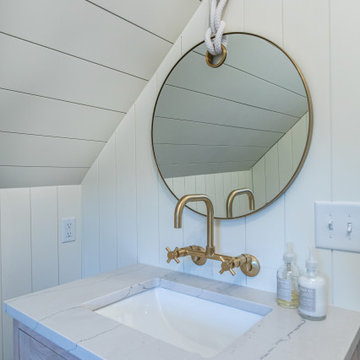
Bathroom in Atlanta with shaker cabinets, light wood cabinets, white walls, a single sink, a built in vanity unit and a timber clad ceiling.
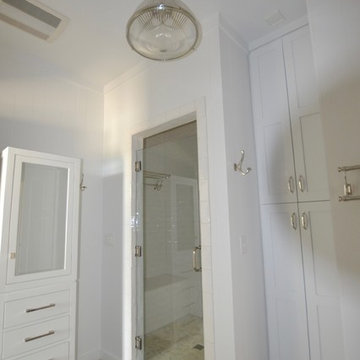
Design ideas for a medium sized modern shower room bathroom in Austin with shaker cabinets, white cabinets, a two-piece toilet, white tiles, porcelain tiles, white walls, concrete flooring, a submerged sink, granite worktops, grey floors, a hinged door, brown worktops, a single sink, a built in vanity unit, a timber clad ceiling and tongue and groove walls.
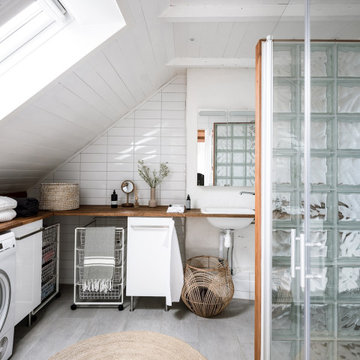
Scandinavian bathroom in Gothenburg with white tiles, white walls, a built-in sink, wooden worktops, grey floors, brown worktops, a laundry area, a single sink, a timber clad ceiling and a vaulted ceiling.
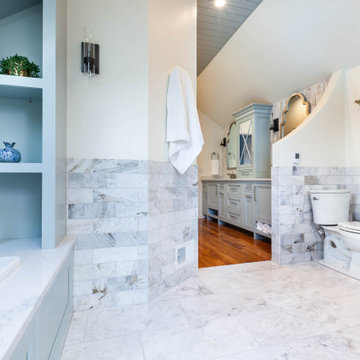
This is an example of a large traditional ensuite bathroom in Chicago with beaded cabinets, blue cabinets, a built-in bath, a corner shower, a two-piece toilet, grey tiles, marble tiles, white walls, marble flooring, a submerged sink, engineered stone worktops, grey floors, a hinged door, grey worktops, a wall niche, double sinks, a freestanding vanity unit, a timber clad ceiling and wainscoting.
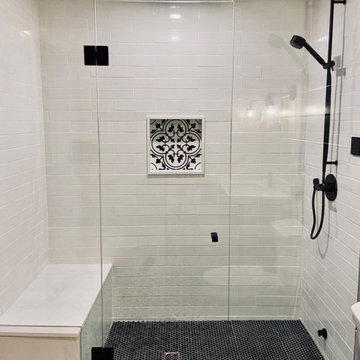
We were hired to finish the basement of our clients cottage in Haliburton. The house is a woodsy craftsman style. Basements can be dark so we used pickled pine to brighten up this 3000 sf space which allowed us to remain consistent with the vibe of the overall cottage. We delineated the large open space in to four functions - a Family Room (with projector screen TV viewing above the fireplace and a reading niche); a Game Room with access to large doors open to the lake; a Guest Bedroom with sitting nook; and an Exercise Room. Glass was used in the french and barn doors to allow light to penetrate each space. Shelving units were used to provide some visual separation between the Family Room and Game Room. The fireplace referenced the upstairs fireplace with added inspiration from a photo our clients saw and loved. We provided all construction docs and furnishings will installed soon.
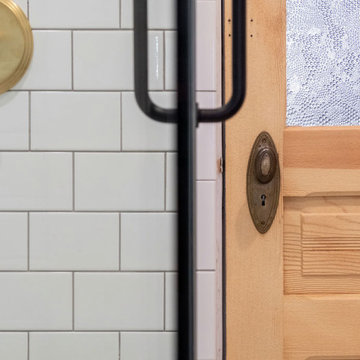
Guest bathroom remodel. Sandblasted wood doors with original antique door hardware. Glass Shower with white subway tile and gray grout. Black shower door hardware. Antique brass faucets. Cement tile floor. Painted gray cabinets. Painted white walls and ceilings. Original vintage lighting. Lakefront 1920's cabin on Lake Tahoe.
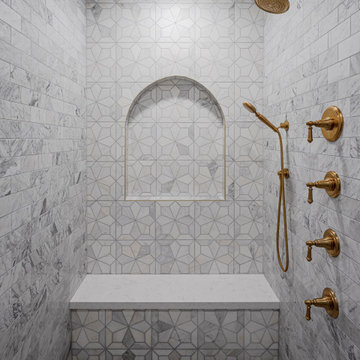
Design ideas for a large classic family bathroom in Phoenix with raised-panel cabinets, white cabinets, a walk-in shower, a one-piece toilet, white tiles, white walls, cement flooring, a submerged sink, engineered stone worktops, grey floors, a hinged door, white worktops, a shower bench, a single sink, a built in vanity unit, a timber clad ceiling and panelled walls.
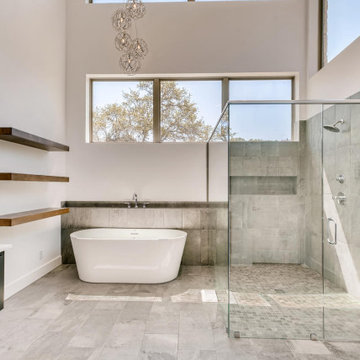
Design ideas for a large modern ensuite bathroom in Austin with white cabinets, a freestanding bath, a walk-in shower, a one-piece toilet, grey tiles, marble tiles, white walls, ceramic flooring, an integrated sink, marble worktops, grey floors, a hinged door, white worktops, an enclosed toilet, double sinks, a floating vanity unit, a timber clad ceiling and tongue and groove walls.
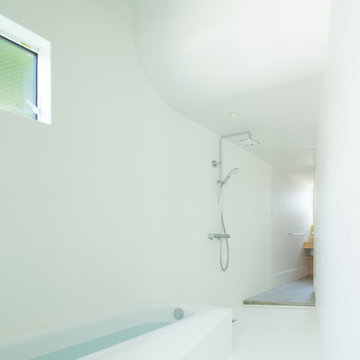
回遊できるバスルーム。
奥にあるは洗面コーナーがあり、引戸で仕切ることができます。バスルームや土間には床暖房を埋設。
Photo by Masao Nishikawa
Medium sized modern ensuite bathroom in Tokyo Suburbs with white walls, tongue and groove walls, open cabinets, medium wood cabinets, a built-in bath, a walk-in shower, a two-piece toilet, yellow tiles, mosaic tiles, concrete flooring, a vessel sink, wooden worktops, white floors, a sliding door, brown worktops, a single sink, a built in vanity unit and a timber clad ceiling.
Medium sized modern ensuite bathroom in Tokyo Suburbs with white walls, tongue and groove walls, open cabinets, medium wood cabinets, a built-in bath, a walk-in shower, a two-piece toilet, yellow tiles, mosaic tiles, concrete flooring, a vessel sink, wooden worktops, white floors, a sliding door, brown worktops, a single sink, a built in vanity unit and a timber clad ceiling.
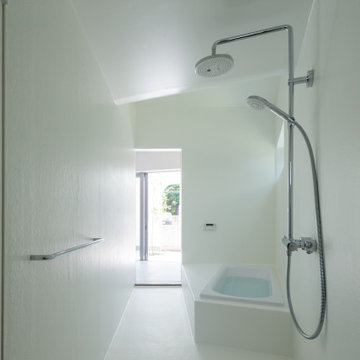
バスルームも回遊式になっており、玄関からダイレクトにアクセスできます。
Photo by Masao Nishikawa
Design ideas for a medium sized modern ensuite bathroom in Tokyo Suburbs with white walls, tongue and groove walls, open cabinets, medium wood cabinets, a built-in bath, a walk-in shower, a two-piece toilet, yellow tiles, mosaic tiles, concrete flooring, a vessel sink, wooden worktops, white floors, a sliding door, brown worktops, a single sink, a built in vanity unit and a timber clad ceiling.
Design ideas for a medium sized modern ensuite bathroom in Tokyo Suburbs with white walls, tongue and groove walls, open cabinets, medium wood cabinets, a built-in bath, a walk-in shower, a two-piece toilet, yellow tiles, mosaic tiles, concrete flooring, a vessel sink, wooden worktops, white floors, a sliding door, brown worktops, a single sink, a built in vanity unit and a timber clad ceiling.
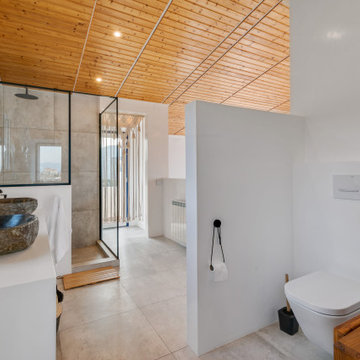
This is an example of a large shower room bathroom in Barcelona with white cabinets, a walk-in shower, white walls, porcelain flooring, a vessel sink, concrete worktops, grey floors, white worktops, a wall niche, double sinks and a timber clad ceiling.
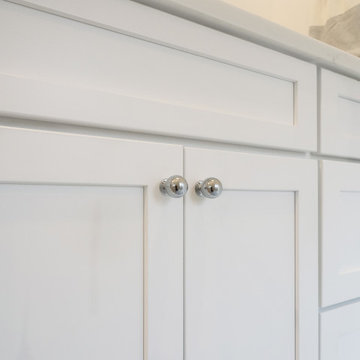
Our Lakewood clients came to Advance Design dreaming of a home spa with fresh, clean, elegant details. The design process was important, as our clients had found polished nickel sconces that set the tone for the design. Our designer moved the toilet to the other side of the existing layout to open up the space and let more light in. Once the layout was set and the 3D illustrations completed, our clients were sold.
The finished product is better than our clients ever imagined. They achieved a five-star master bath feel in the comfort of their own home. The fresh and clean vibe is evident in the master bath vanity, with Sea Salt Maple Cabinets from Medallion. These bright white cabinets are complemented by the Calacatta Quartz countertop with undermount sinks and stainless-steel Kohler faucets.
Hexagon Firenze Carrara Honed tile covers the floor, and shower floor adding stunning texture. A large glass shower is lined by 4 x 12” Firenze Carrara Polished tile that matches the flooring. The stainless-steel shower fixtures from Rohl are truly unique. Gold accents in the mirror and pendant light fixture contrast the bright white colors of the tub and walls. It wouldn’t be surprising to see this bathroom in a five-star hotel.
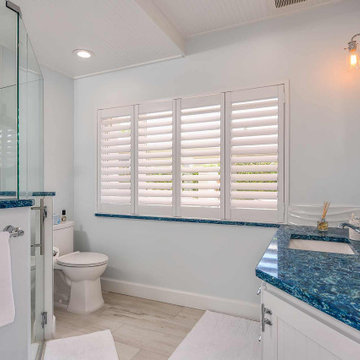
Medium sized beach style ensuite bathroom in Tampa with beaded cabinets, white cabinets, a corner shower, white tiles, ceramic tiles, white walls, ceramic flooring, a submerged sink, granite worktops, a hinged door, blue worktops, a single sink, a built in vanity unit and a timber clad ceiling.
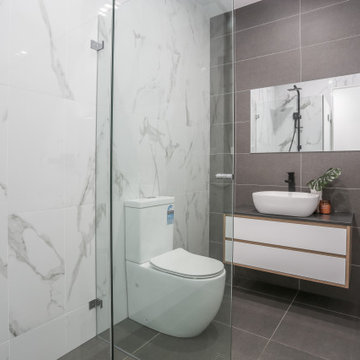
Photo of a medium sized modern ensuite bathroom in Sydney with flat-panel cabinets, light wood cabinets, a corner shower, a bidet, white tiles, porcelain tiles, white walls, ceramic flooring, a vessel sink, engineered stone worktops, grey floors, a hinged door, grey worktops, a wall niche, a single sink, a floating vanity unit, a timber clad ceiling and brick walls.
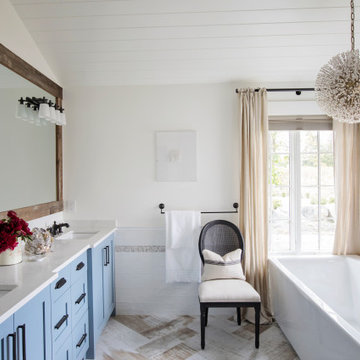
Inspiration for a traditional bathroom in Other with shaker cabinets, blue cabinets, a freestanding bath, white walls, a submerged sink, beige floors, white worktops, double sinks, a built in vanity unit, a timber clad ceiling and a vaulted ceiling.
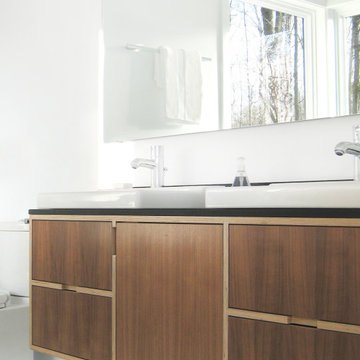
Semi customized Kerf cabinetry distinguishes the master bath vanity. The same black Richlite counters appear here again, with modern drop-in sinks from Ikea and timeless faucets from Hansgrohe.
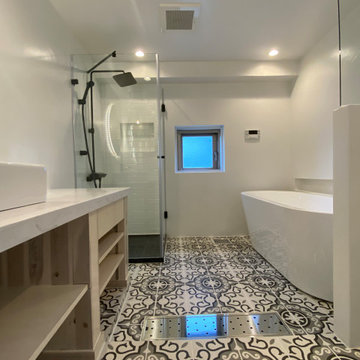
バスライフを中心に考えたデザイン。
メイクルームも兼ねるため、独立シャワーブースと浴槽を分けて設置。
Photo of a medium sized modern ensuite bathroom in Tokyo with open cabinets, white cabinets, a freestanding bath, a corner shower, a one-piece toilet, white tiles, metro tiles, white walls, cement flooring, a vessel sink, limestone worktops, multi-coloured floors, a hinged door, white worktops, an enclosed toilet, a single sink, a built in vanity unit, a timber clad ceiling and tongue and groove walls.
Photo of a medium sized modern ensuite bathroom in Tokyo with open cabinets, white cabinets, a freestanding bath, a corner shower, a one-piece toilet, white tiles, metro tiles, white walls, cement flooring, a vessel sink, limestone worktops, multi-coloured floors, a hinged door, white worktops, an enclosed toilet, a single sink, a built in vanity unit, a timber clad ceiling and tongue and groove walls.
Bathroom with White Walls and a Timber Clad Ceiling Ideas and Designs
9

 Shelves and shelving units, like ladder shelves, will give you extra space without taking up too much floor space. Also look for wire, wicker or fabric baskets, large and small, to store items under or next to the sink, or even on the wall.
Shelves and shelving units, like ladder shelves, will give you extra space without taking up too much floor space. Also look for wire, wicker or fabric baskets, large and small, to store items under or next to the sink, or even on the wall.  The sink, the mirror, shower and/or bath are the places where you might want the clearest and strongest light. You can use these if you want it to be bright and clear. Otherwise, you might want to look at some soft, ambient lighting in the form of chandeliers, short pendants or wall lamps. You could use accent lighting around your bath in the form to create a tranquil, spa feel, as well.
The sink, the mirror, shower and/or bath are the places where you might want the clearest and strongest light. You can use these if you want it to be bright and clear. Otherwise, you might want to look at some soft, ambient lighting in the form of chandeliers, short pendants or wall lamps. You could use accent lighting around your bath in the form to create a tranquil, spa feel, as well. 