Bathroom with White Walls and a Timber Clad Ceiling Ideas and Designs
Refine by:
Budget
Sort by:Popular Today
121 - 140 of 382 photos
Item 1 of 3
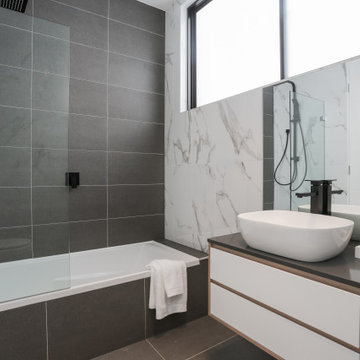
This is an example of a medium sized modern family bathroom in Sydney with flat-panel cabinets, light wood cabinets, a submerged bath, a shower/bath combination, a bidet, white tiles, porcelain tiles, white walls, ceramic flooring, a vessel sink, engineered stone worktops, grey floors, an open shower, grey worktops, a wall niche, double sinks, a floating vanity unit, a timber clad ceiling and brick walls.
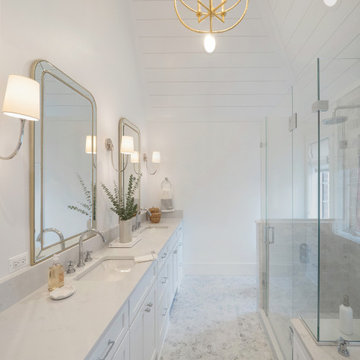
Our Lakewood clients came to Advance Design dreaming of a home spa with fresh, clean, elegant details. The design process was important, as our clients had found polished nickel sconces that set the tone for the design. Our designer moved the toilet to the other side of the existing layout to open up the space and let more light in. Once the layout was set and the 3D illustrations completed, our clients were sold.
The finished product is better than our clients ever imagined. They achieved a five-star master bath feel in the comfort of their own home. The fresh and clean vibe is evident in the master bath vanity, with Sea Salt Maple Cabinets from Medallion. These bright white cabinets are complemented by the Calacatta Quartz countertop with undermount sinks and stainless-steel Kohler faucets.
Hexagon Firenze Carrara Honed tile covers the floor, and shower floor adding stunning texture. A large glass shower is lined by 4 x 12” Firenze Carrara Polished tile that matches the flooring. The stainless-steel shower fixtures from Rohl are truly unique. Gold accents in the mirror and pendant light fixture contrast the bright white colors of the tub and walls. It wouldn’t be surprising to see this bathroom in a five-star hotel.
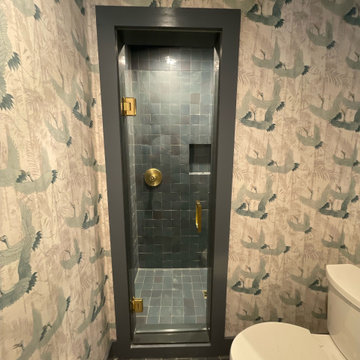
This is an example of a small farmhouse bathroom in New Orleans with open cabinets, grey cabinets, a two-piece toilet, grey tiles, terracotta tiles, white walls, cement flooring, a wall-mounted sink, concrete worktops, grey floors, a hinged door, grey worktops, a single sink, a floating vanity unit, a timber clad ceiling and wallpapered walls.
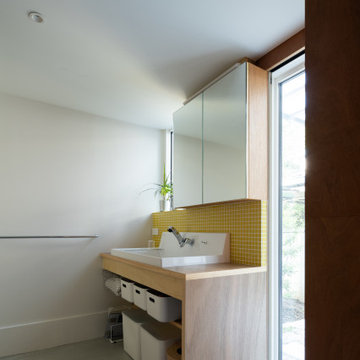
洗面コーナー
小型犬のシャンプーもできる洗面器
Photo by Masao Nishikawa
Inspiration for a medium sized modern ensuite bathroom in Tokyo Suburbs with white walls, tongue and groove walls, open cabinets, medium wood cabinets, a built-in bath, a walk-in shower, a two-piece toilet, yellow tiles, mosaic tiles, concrete flooring, a vessel sink, wooden worktops, white floors, a sliding door, brown worktops, a single sink, a built in vanity unit and a timber clad ceiling.
Inspiration for a medium sized modern ensuite bathroom in Tokyo Suburbs with white walls, tongue and groove walls, open cabinets, medium wood cabinets, a built-in bath, a walk-in shower, a two-piece toilet, yellow tiles, mosaic tiles, concrete flooring, a vessel sink, wooden worktops, white floors, a sliding door, brown worktops, a single sink, a built in vanity unit and a timber clad ceiling.
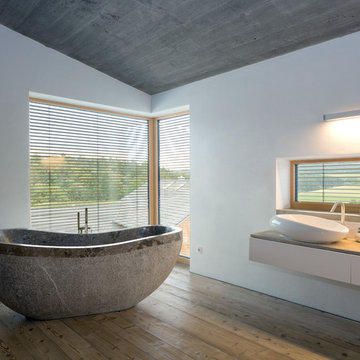
Photo of a large contemporary bathroom in Munich with flat-panel cabinets, white cabinets, a freestanding bath, white walls, medium hardwood flooring, a vessel sink, wooden worktops, brown floors, brown worktops, a single sink, a floating vanity unit and a timber clad ceiling.
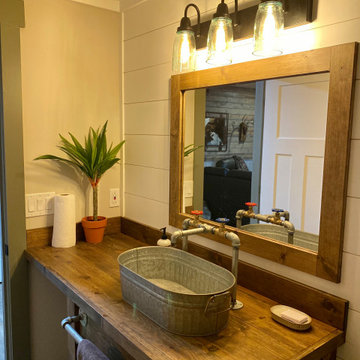
Built in Vanity with tongue and groove wood countertop. rustic look Galvanized vessel sink with matching galvanized lav faucet and towel bar.
Medium sized rustic shower room bathroom in Detroit with shaker cabinets, medium wood cabinets, a double shower, a one-piece toilet, grey tiles, ceramic tiles, white walls, vinyl flooring, a vessel sink, wooden worktops, grey floors, brown worktops, an enclosed toilet, a single sink, a built in vanity unit, a timber clad ceiling and tongue and groove walls.
Medium sized rustic shower room bathroom in Detroit with shaker cabinets, medium wood cabinets, a double shower, a one-piece toilet, grey tiles, ceramic tiles, white walls, vinyl flooring, a vessel sink, wooden worktops, grey floors, brown worktops, an enclosed toilet, a single sink, a built in vanity unit, a timber clad ceiling and tongue and groove walls.
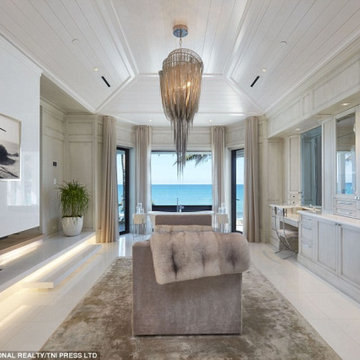
Expansive coastal ensuite bathroom in Miami with recessed-panel cabinets, grey cabinets, a freestanding bath, white walls, marble worktops, white floors, white worktops, a built in vanity unit and a timber clad ceiling.
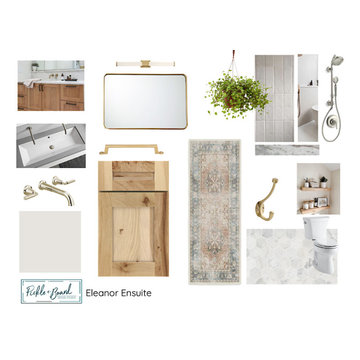
Inspiration for a medium sized traditional ensuite bathroom in Providence with shaker cabinets, light wood cabinets, white tiles, ceramic tiles, white walls, marble flooring, a trough sink, engineered stone worktops, grey floors, a hinged door, white worktops, an enclosed toilet, double sinks, a built in vanity unit and a timber clad ceiling.
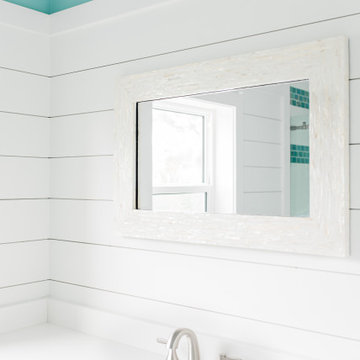
The master bathroom is bright and airy - we added shiplap on all walls in line with the top of the window and they paint " Rainwashed " by Sherwin Williams on the wall above to the ceiling. A coastal inspired vanity light in brushed silver is centered over a capiz shell framed mirror.
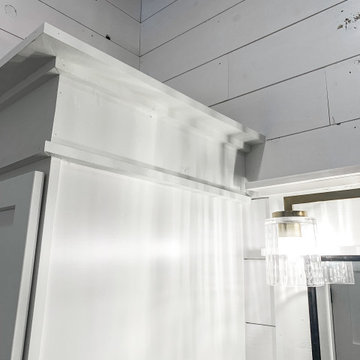
This is an example of a medium sized rural ensuite bathroom in Minneapolis with shaker cabinets, a two-piece toilet, white walls, laminate floors, an integrated sink, granite worktops, brown floors, a single sink, a freestanding vanity unit, a timber clad ceiling, tongue and groove walls, white cabinets, an alcove shower, black tiles, ceramic tiles, a hinged door and black worktops.
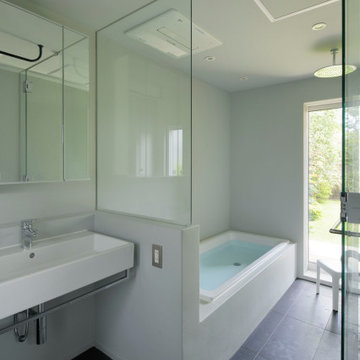
洗面室からは洗濯物を持って浴室経由で縁側に出られます。
This is an example of a small ensuite bathroom in Other with open cabinets, white cabinets, a built-in bath, a double shower, white walls, ceramic flooring, a wall-mounted sink, black floors, a hinged door, a single sink, a floating vanity unit and a timber clad ceiling.
This is an example of a small ensuite bathroom in Other with open cabinets, white cabinets, a built-in bath, a double shower, white walls, ceramic flooring, a wall-mounted sink, black floors, a hinged door, a single sink, a floating vanity unit and a timber clad ceiling.
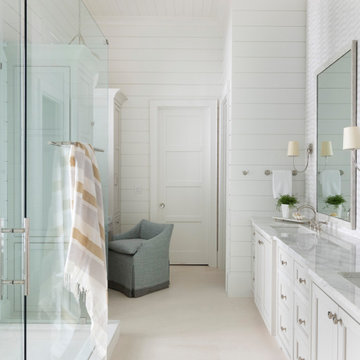
Inspiration for a large nautical ensuite wet room bathroom in Other with recessed-panel cabinets, white cabinets, white walls, an integrated sink, marble worktops, beige floors, a hinged door, white worktops, double sinks, a built in vanity unit, a timber clad ceiling and tongue and groove walls.
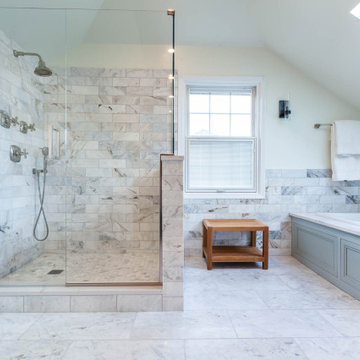
Photo of a large traditional ensuite bathroom in Chicago with beaded cabinets, blue cabinets, a built-in bath, a corner shower, a two-piece toilet, grey tiles, marble tiles, white walls, marble flooring, a submerged sink, engineered stone worktops, grey floors, a hinged door, grey worktops, a wall niche, double sinks, a freestanding vanity unit, a timber clad ceiling and wainscoting.

Same bathroom, after renovation.
This is an example of a medium sized rural ensuite bathroom in Columbus with light wood cabinets, a freestanding bath, a walk-in shower, black and white tiles, porcelain tiles, white walls, porcelain flooring, marble worktops, black floors, an open shower, white worktops, double sinks, a freestanding vanity unit, a timber clad ceiling and tongue and groove walls.
This is an example of a medium sized rural ensuite bathroom in Columbus with light wood cabinets, a freestanding bath, a walk-in shower, black and white tiles, porcelain tiles, white walls, porcelain flooring, marble worktops, black floors, an open shower, white worktops, double sinks, a freestanding vanity unit, a timber clad ceiling and tongue and groove walls.
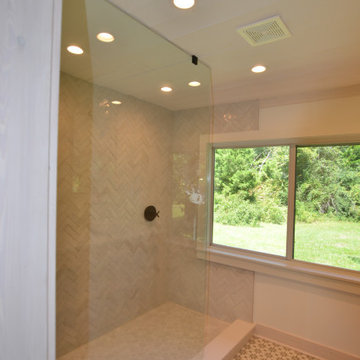
Inspiration for a large rural shower room bathroom in New Orleans with open cabinets, medium wood cabinets, a walk-in shower, a two-piece toilet, white tiles, terracotta tiles, white walls, cement flooring, a vessel sink, solid surface worktops, grey floors, an open shower, white worktops, an enclosed toilet, double sinks, a freestanding vanity unit and a timber clad ceiling.
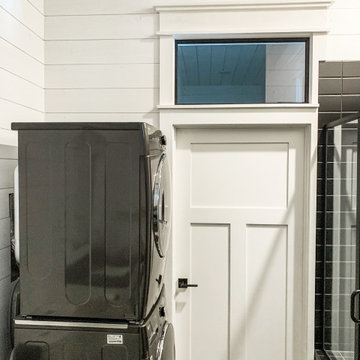
This is an example of a medium sized country ensuite bathroom in Minneapolis with shaker cabinets, white cabinets, an alcove shower, a two-piece toilet, black tiles, ceramic tiles, white walls, laminate floors, an integrated sink, granite worktops, brown floors, a hinged door, black worktops, a laundry area, a single sink, a freestanding vanity unit, a timber clad ceiling and tongue and groove walls.
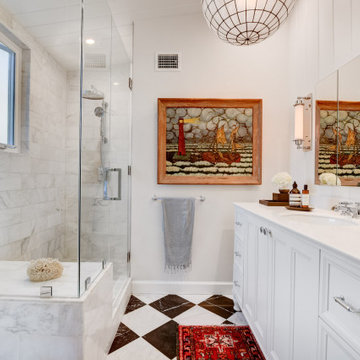
Black and white marble checker floor
Photo of a medium sized traditional ensuite bathroom in San Diego with white cabinets, a one-piece toilet, grey tiles, marble tiles, white walls, marble flooring, a submerged sink, quartz worktops, a hinged door, white worktops, a shower bench, a single sink, a freestanding vanity unit, a timber clad ceiling, a vaulted ceiling, tongue and groove walls, recessed-panel cabinets and multi-coloured floors.
Photo of a medium sized traditional ensuite bathroom in San Diego with white cabinets, a one-piece toilet, grey tiles, marble tiles, white walls, marble flooring, a submerged sink, quartz worktops, a hinged door, white worktops, a shower bench, a single sink, a freestanding vanity unit, a timber clad ceiling, a vaulted ceiling, tongue and groove walls, recessed-panel cabinets and multi-coloured floors.
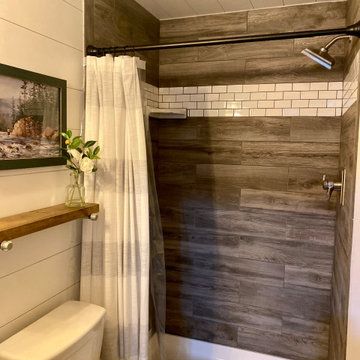
48" shower with rustic tile and Brushed Nickel shower valves.
Medium sized rustic shower room bathroom in Detroit with freestanding cabinets, brown cabinets, a walk-in shower, a one-piece toilet, white walls, vinyl flooring, a vessel sink, wooden worktops, grey floors, brown worktops, a single sink, a built in vanity unit, a timber clad ceiling and tongue and groove walls.
Medium sized rustic shower room bathroom in Detroit with freestanding cabinets, brown cabinets, a walk-in shower, a one-piece toilet, white walls, vinyl flooring, a vessel sink, wooden worktops, grey floors, brown worktops, a single sink, a built in vanity unit, a timber clad ceiling and tongue and groove walls.
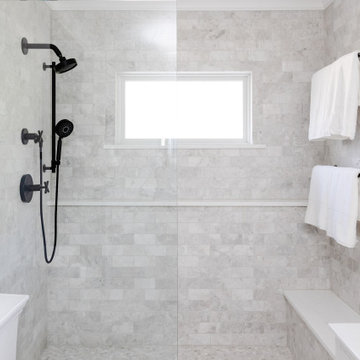
Master bath renovation, custom shower, matching marble subway tile and penny round floor tile
Large traditional ensuite bathroom in New York with beaded cabinets, white cabinets, a walk-in shower, a two-piece toilet, white tiles, marble tiles, white walls, marble flooring, a submerged sink, engineered stone worktops, white floors, white worktops, a shower bench, a single sink, a built in vanity unit and a timber clad ceiling.
Large traditional ensuite bathroom in New York with beaded cabinets, white cabinets, a walk-in shower, a two-piece toilet, white tiles, marble tiles, white walls, marble flooring, a submerged sink, engineered stone worktops, white floors, white worktops, a shower bench, a single sink, a built in vanity unit and a timber clad ceiling.
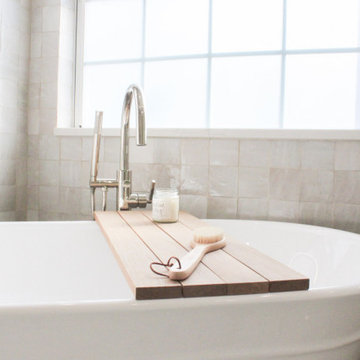
Photo of a classic ensuite wet room bathroom in Orlando with shaker cabinets, medium wood cabinets, a freestanding bath, ceramic tiles, white walls, porcelain flooring, a hinged door, a wall niche, double sinks, a freestanding vanity unit and a timber clad ceiling.
Bathroom with White Walls and a Timber Clad Ceiling Ideas and Designs
7

 Shelves and shelving units, like ladder shelves, will give you extra space without taking up too much floor space. Also look for wire, wicker or fabric baskets, large and small, to store items under or next to the sink, or even on the wall.
Shelves and shelving units, like ladder shelves, will give you extra space without taking up too much floor space. Also look for wire, wicker or fabric baskets, large and small, to store items under or next to the sink, or even on the wall.  The sink, the mirror, shower and/or bath are the places where you might want the clearest and strongest light. You can use these if you want it to be bright and clear. Otherwise, you might want to look at some soft, ambient lighting in the form of chandeliers, short pendants or wall lamps. You could use accent lighting around your bath in the form to create a tranquil, spa feel, as well.
The sink, the mirror, shower and/or bath are the places where you might want the clearest and strongest light. You can use these if you want it to be bright and clear. Otherwise, you might want to look at some soft, ambient lighting in the form of chandeliers, short pendants or wall lamps. You could use accent lighting around your bath in the form to create a tranquil, spa feel, as well. 