Bathroom with White Walls and a Timber Clad Ceiling Ideas and Designs
Refine by:
Budget
Sort by:Popular Today
61 - 80 of 382 photos
Item 1 of 3

VonTobelValpo designer Jim Bolka went above and beyond with this farmhouse bathroom remodel featuring Boral waterproof shiplap walls & ceilings, dual-vanities with Amerock vanity knobs & pulls, & Kohler drop-in sinks, mirror & wall mounted lights. The shower features Daltile pebbled floor, Grohe custom shower valves, a MGM glass shower door & Thermasol steam cam lights. The solid acrylic freestanding tub is by MTI & the wall-mounted toilet & bidet are by Toto. A Schluter heated floor system ensures the owner won’t get a chill in the winter. Want to replicate this look in your home? Contact us today to request a free design consultation!
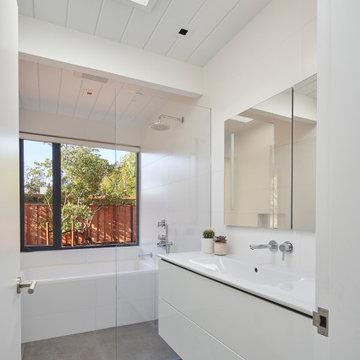
Inspiration for a large contemporary bathroom in San Francisco with flat-panel cabinets, white cabinets, an alcove bath, white walls, porcelain flooring, an integrated sink, grey floors, white worktops, a single sink, a floating vanity unit and a timber clad ceiling.
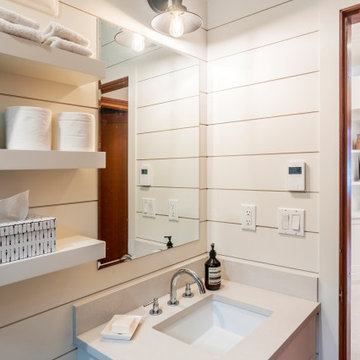
Photo by Brice Ferre
Medium sized rural shower room bathroom in Vancouver with shaker cabinets, white cabinets, an alcove shower, a two-piece toilet, white walls, cement flooring, a submerged sink, engineered stone worktops, beige floors, a sliding door, white worktops, a single sink, a freestanding vanity unit, a timber clad ceiling and tongue and groove walls.
Medium sized rural shower room bathroom in Vancouver with shaker cabinets, white cabinets, an alcove shower, a two-piece toilet, white walls, cement flooring, a submerged sink, engineered stone worktops, beige floors, a sliding door, white worktops, a single sink, a freestanding vanity unit, a timber clad ceiling and tongue and groove walls.
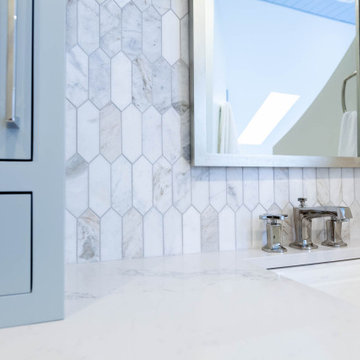
Inspiration for a large classic ensuite bathroom in Chicago with beaded cabinets, blue cabinets, a built-in bath, a corner shower, a two-piece toilet, grey tiles, marble tiles, white walls, marble flooring, a submerged sink, engineered stone worktops, grey floors, a hinged door, grey worktops, a wall niche, double sinks, a freestanding vanity unit, a timber clad ceiling and wainscoting.

Medium sized rural ensuite bathroom in Minneapolis with shaker cabinets, a two-piece toilet, white walls, laminate floors, an integrated sink, granite worktops, brown floors, a laundry area, a single sink, a freestanding vanity unit, a timber clad ceiling, tongue and groove walls, white cabinets, an alcove shower, black tiles, ceramic tiles, a hinged door and black worktops.

Farmhouse shabby chic house with traditional, transitional, and modern elements mixed. Shiplap reused and white paint material palette combined with original hard hardwood floors, dark brown painted trim, vaulted ceilings, concrete tiles and concrete counters, copper and brass industrial accents.
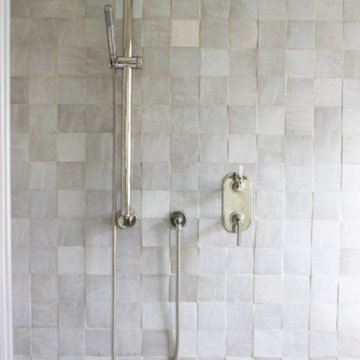
This is an example of a traditional ensuite wet room bathroom in Orlando with shaker cabinets, medium wood cabinets, a freestanding bath, ceramic tiles, white walls, porcelain flooring, a hinged door, a wall niche, double sinks, a freestanding vanity unit and a timber clad ceiling.

Peter Giles Photography
Small traditional family bathroom in San Francisco with shaker cabinets, black cabinets, an alcove bath, a shower/bath combination, a one-piece toilet, white tiles, porcelain tiles, white walls, pebble tile flooring, a submerged sink, marble worktops, grey floors, a shower curtain, white worktops, a single sink, a freestanding vanity unit and a timber clad ceiling.
Small traditional family bathroom in San Francisco with shaker cabinets, black cabinets, an alcove bath, a shower/bath combination, a one-piece toilet, white tiles, porcelain tiles, white walls, pebble tile flooring, a submerged sink, marble worktops, grey floors, a shower curtain, white worktops, a single sink, a freestanding vanity unit and a timber clad ceiling.

This is an example of a small beach style ensuite bathroom in Other with white walls, white tiles, engineered stone worktops, white worktops, double sinks, shaker cabinets, white cabinets, a freestanding bath, an alcove shower, a one-piece toilet, metro tiles, porcelain flooring, a submerged sink, grey floors, a hinged door, an enclosed toilet, a built in vanity unit and a timber clad ceiling.
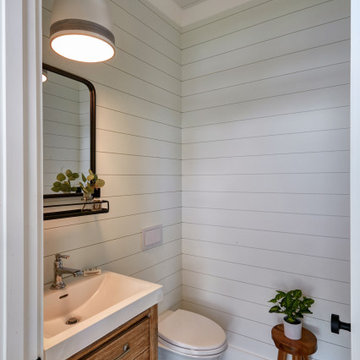
Photo of a medium sized beach style family bathroom in Other with flat-panel cabinets, dark wood cabinets, an alcove bath, a shower/bath combination, a two-piece toilet, multi-coloured tiles, glass sheet walls, white walls, cement flooring, a submerged sink, granite worktops, beige floors, a shower curtain, grey worktops, a wall niche, a single sink, a freestanding vanity unit, a timber clad ceiling and panelled walls.
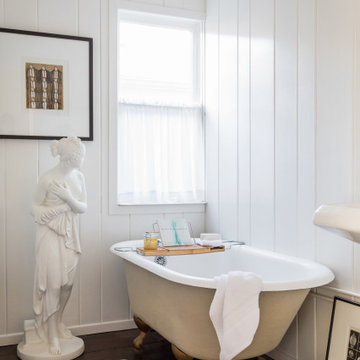
Design ideas for a medium sized classic shower room bathroom in Los Angeles with white walls, dark hardwood flooring, brown floors, a timber clad ceiling and tongue and groove walls.
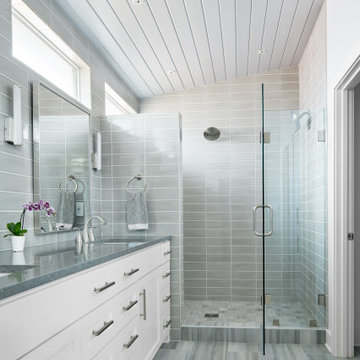
Primary Bathroom
Inspiration for a medium sized midcentury ensuite bathroom in Austin with shaker cabinets, white cabinets, a double shower, grey tiles, ceramic tiles, white walls, ceramic flooring, a submerged sink, quartz worktops, grey floors, a hinged door, grey worktops, double sinks, a built in vanity unit and a timber clad ceiling.
Inspiration for a medium sized midcentury ensuite bathroom in Austin with shaker cabinets, white cabinets, a double shower, grey tiles, ceramic tiles, white walls, ceramic flooring, a submerged sink, quartz worktops, grey floors, a hinged door, grey worktops, double sinks, a built in vanity unit and a timber clad ceiling.

Polished nickel shines on the hardware, faucets, and fixtures with subtle ribbing adding texture. The airy lightness of the primary bath is counterbalanced by the black metal framing around mirrors, light sconces, and shower doors.
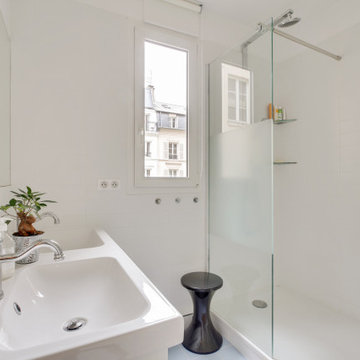
realisation d'une salle de bain familiale totalement épurée avec une très grand douche et un placard avec doubles vasques
Photo of a small contemporary grey and brown ensuite half tiled bathroom in Paris with louvered cabinets, white cabinets, a double shower, a two-piece toilet, brown tiles, cement tiles, white walls, medium hardwood flooring, a trough sink, tiled worktops, a sliding door, white worktops, double sinks, a freestanding vanity unit and a timber clad ceiling.
Photo of a small contemporary grey and brown ensuite half tiled bathroom in Paris with louvered cabinets, white cabinets, a double shower, a two-piece toilet, brown tiles, cement tiles, white walls, medium hardwood flooring, a trough sink, tiled worktops, a sliding door, white worktops, double sinks, a freestanding vanity unit and a timber clad ceiling.
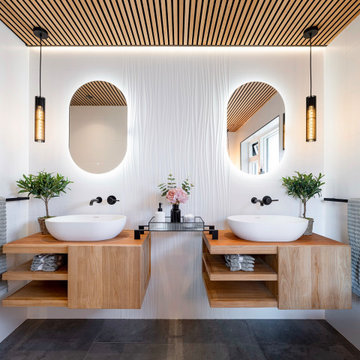
Beautifully designed Spa bathroom with elements of wood, ceramic tiles and a sophisticated lighting scheme layering the zones.
Photo of a large contemporary ensuite bathroom in Cambridgeshire with open cabinets, light wood cabinets, a freestanding bath, a walk-in shower, a one-piece toilet, white tiles, ceramic tiles, white walls, ceramic flooring, grey floors, an open shower, feature lighting, double sinks, a floating vanity unit and a timber clad ceiling.
Photo of a large contemporary ensuite bathroom in Cambridgeshire with open cabinets, light wood cabinets, a freestanding bath, a walk-in shower, a one-piece toilet, white tiles, ceramic tiles, white walls, ceramic flooring, grey floors, an open shower, feature lighting, double sinks, a floating vanity unit and a timber clad ceiling.
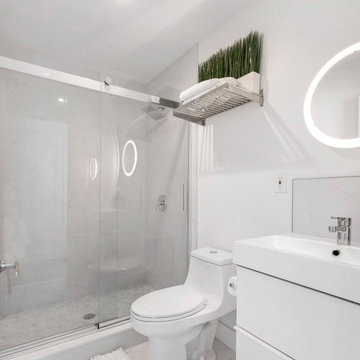
Inspiration for a medium sized modern shower room bathroom in Newark with flat-panel cabinets, white cabinets, an alcove bath, an alcove shower, a one-piece toilet, white tiles, ceramic tiles, white walls, ceramic flooring, a built-in sink, granite worktops, white floors, a sliding door, white worktops, a wall niche, a built in vanity unit, a timber clad ceiling, panelled walls and a single sink.
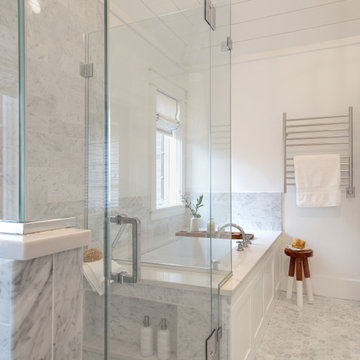
Our Lakewood clients came to Advance Design dreaming of a home spa with fresh, clean, elegant details. The design process was important, as our clients had found polished nickel sconces that set the tone for the design. Our designer moved the toilet to the other side of the existing layout to open up the space and let more light in. Once the layout was set and the 3D illustrations completed, our clients were sold.
The finished product is better than our clients ever imagined. They achieved a five-star master bath feel in the comfort of their own home. The fresh and clean vibe is evident in the master bath vanity, with Sea Salt Maple Cabinets from Medallion. These bright white cabinets are complemented by the Calacatta Quartz countertop with undermount sinks and stainless-steel Kohler faucets.
Hexagon Firenze Carrara Honed tile covers the floor, and shower floor adding stunning texture. A large glass shower is lined by 4 x 12” Firenze Carrara Polished tile that matches the flooring. The stainless-steel shower fixtures from Rohl are truly unique. Gold accents in the mirror and pendant light fixture contrast the bright white colors of the tub and walls. It wouldn’t be surprising to see this bathroom in a five-star hotel.
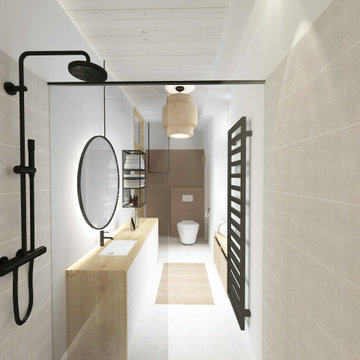
Le projet de rénovation s'est concentré sur un travail de la hauteur et de la luminosité. Afin de scinder l'espace et amoindrir l'effet couloir de la pièce, la fonction douche ainsi que l'usage du bidet, que les maîtres d'ouvrage souhaitaient conserver, ont été regroupés dans un même espace. Cela a permis d'offrir aux occupants une surface douche confortable et ergonomique...
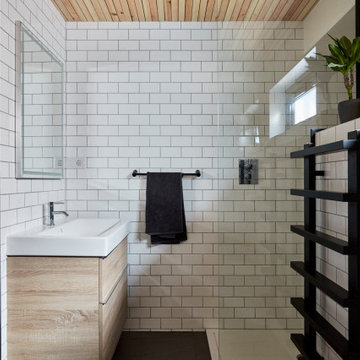
Modern, bathroom with corner shower.
Photo of a small contemporary shower room bathroom in London with a built-in bath, a corner shower, a one-piece toilet, white tiles, ceramic tiles, white walls, slate flooring, a trough sink, grey floors, an open shower, a single sink, a freestanding vanity unit, a timber clad ceiling, flat-panel cabinets, light wood cabinets and white worktops.
Photo of a small contemporary shower room bathroom in London with a built-in bath, a corner shower, a one-piece toilet, white tiles, ceramic tiles, white walls, slate flooring, a trough sink, grey floors, an open shower, a single sink, a freestanding vanity unit, a timber clad ceiling, flat-panel cabinets, light wood cabinets and white worktops.

Inspiration for an expansive nautical ensuite bathroom in Charleston with flat-panel cabinets, light wood cabinets, a freestanding bath, a walk-in shower, white tiles, white walls, porcelain flooring, marble worktops, white floors, an open shower, white worktops, a shower bench, a single sink, a floating vanity unit, a timber clad ceiling and tongue and groove walls.
Bathroom with White Walls and a Timber Clad Ceiling Ideas and Designs
4

 Shelves and shelving units, like ladder shelves, will give you extra space without taking up too much floor space. Also look for wire, wicker or fabric baskets, large and small, to store items under or next to the sink, or even on the wall.
Shelves and shelving units, like ladder shelves, will give you extra space without taking up too much floor space. Also look for wire, wicker or fabric baskets, large and small, to store items under or next to the sink, or even on the wall.  The sink, the mirror, shower and/or bath are the places where you might want the clearest and strongest light. You can use these if you want it to be bright and clear. Otherwise, you might want to look at some soft, ambient lighting in the form of chandeliers, short pendants or wall lamps. You could use accent lighting around your bath in the form to create a tranquil, spa feel, as well.
The sink, the mirror, shower and/or bath are the places where you might want the clearest and strongest light. You can use these if you want it to be bright and clear. Otherwise, you might want to look at some soft, ambient lighting in the form of chandeliers, short pendants or wall lamps. You could use accent lighting around your bath in the form to create a tranquil, spa feel, as well. 