Bathroom with White Walls and a Timber Clad Ceiling Ideas and Designs
Refine by:
Budget
Sort by:Popular Today
81 - 100 of 382 photos
Item 1 of 3
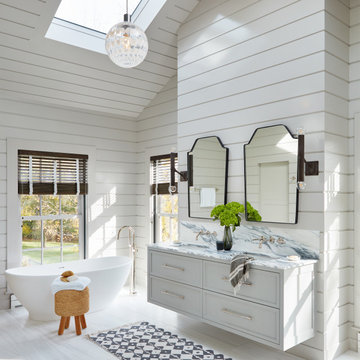
This bathroom renovation was a collaboration between DEANE and the client. The original floorplan was disjointed, with separated His/Hers vanities, limited storage, and a large built-in bathtub taking up an outsized amount of real estate. A good deal of thought went into the design to make it a functional yet beautiful space that was clean, open, and inviting.
Large-scale, 12x24 Dolomite marble tiles ground the floor, while statuary marble countertops sit atop a newly unified floating double vanity. The original tub was relocated, which added additional square footage to the room. Polished nickel shines on the hardware, faucets, and fixtures with subtle ribbing adding texture. The airy lightness of the primary bath is counterbalanced by the black metal framing around mirrors, light sconces, and shower doors.
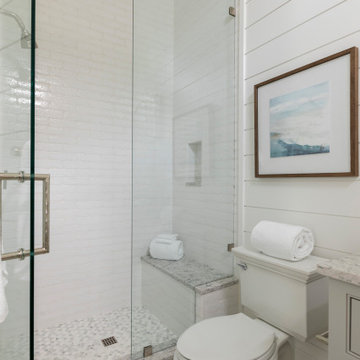
Photo of a medium sized beach style bathroom in Miami with open cabinets, grey cabinets, a one-piece toilet, white tiles, metro tiles, white walls, ceramic flooring, a built-in sink, marble worktops, grey floors, a hinged door, white worktops, a shower bench, a single sink, a built in vanity unit, a timber clad ceiling and tongue and groove walls.
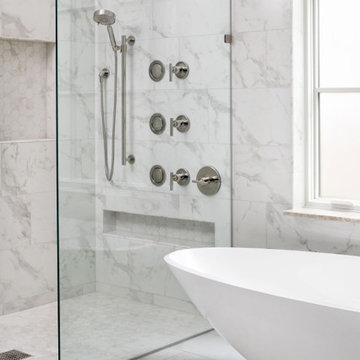
A luxurious walk in shower adjacent a free standing tub provides a spa experience.
Medium sized contemporary ensuite bathroom in Austin with flat-panel cabinets, white cabinets, a built-in shower, a two-piece toilet, blue tiles, porcelain tiles, white walls, ceramic flooring, a submerged sink, solid surface worktops, white floors, a hinged door, white worktops, a shower bench, a single sink, a built in vanity unit, a timber clad ceiling and tongue and groove walls.
Medium sized contemporary ensuite bathroom in Austin with flat-panel cabinets, white cabinets, a built-in shower, a two-piece toilet, blue tiles, porcelain tiles, white walls, ceramic flooring, a submerged sink, solid surface worktops, white floors, a hinged door, white worktops, a shower bench, a single sink, a built in vanity unit, a timber clad ceiling and tongue and groove walls.
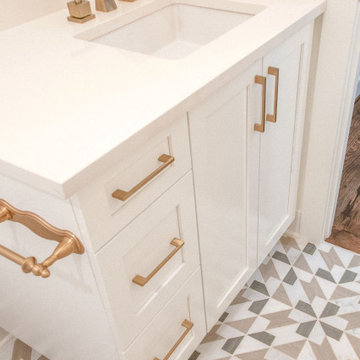
Another custom bathroom vanity.
This is an example of a medium sized modern family bathroom in Nashville with shaker cabinets, white cabinets, a one-piece toilet, white tiles, ceramic tiles, white walls, ceramic flooring, a submerged sink, quartz worktops, multi-coloured floors, white worktops, an enclosed toilet, a single sink, a built in vanity unit, a timber clad ceiling and tongue and groove walls.
This is an example of a medium sized modern family bathroom in Nashville with shaker cabinets, white cabinets, a one-piece toilet, white tiles, ceramic tiles, white walls, ceramic flooring, a submerged sink, quartz worktops, multi-coloured floors, white worktops, an enclosed toilet, a single sink, a built in vanity unit, a timber clad ceiling and tongue and groove walls.
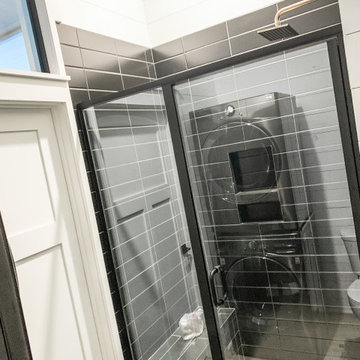
Design ideas for a medium sized rural ensuite bathroom in Minneapolis with shaker cabinets, white cabinets, an alcove shower, a two-piece toilet, black tiles, ceramic tiles, white walls, laminate floors, an integrated sink, granite worktops, brown floors, a hinged door, black worktops, a shower bench, a single sink, a freestanding vanity unit, a timber clad ceiling and tongue and groove walls.
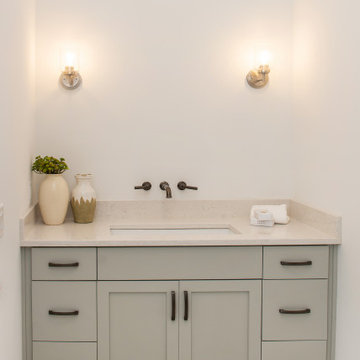
Eudora Frameless Cabinetry in Oyster. Decorative Hardware by Hardware Resources.
Design ideas for a medium sized rural shower room bathroom in Atlanta with shaker cabinets, grey cabinets, a freestanding bath, white tiles, white walls, porcelain flooring, a submerged sink, engineered stone worktops, grey floors, a hinged door, white worktops, double sinks, a built in vanity unit, a timber clad ceiling and tongue and groove walls.
Design ideas for a medium sized rural shower room bathroom in Atlanta with shaker cabinets, grey cabinets, a freestanding bath, white tiles, white walls, porcelain flooring, a submerged sink, engineered stone worktops, grey floors, a hinged door, white worktops, double sinks, a built in vanity unit, a timber clad ceiling and tongue and groove walls.
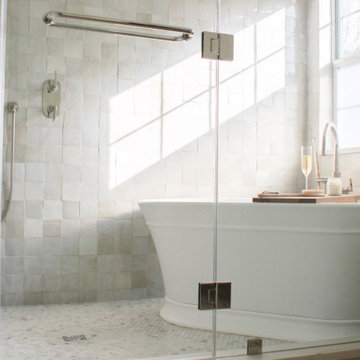
Inspiration for a classic ensuite wet room bathroom in Orlando with shaker cabinets, medium wood cabinets, a freestanding bath, ceramic tiles, white walls, porcelain flooring, a hinged door, a wall niche, double sinks, a freestanding vanity unit and a timber clad ceiling.
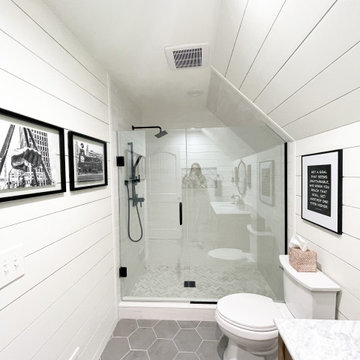
We ship lapped this entire bathroom to highlight the angles and make it feel intentional, instead of awkward. This light and airy bathroom features a mix of matte black and silver metals, with gray hexagon tiles, and a cane door vanity in a medium wood tone for warmth. We added classic white subway tiles and rattan for texture.

We ship lapped this entire bathroom to highlight the angles and make it feel intentional, instead of awkward. This light and airy bathroom features a mix of matte black and silver metals, with gray hexagon tiles, and a cane door vanity in a medium wood tone for warmth. We added classic white subway tiles and rattan for texture.
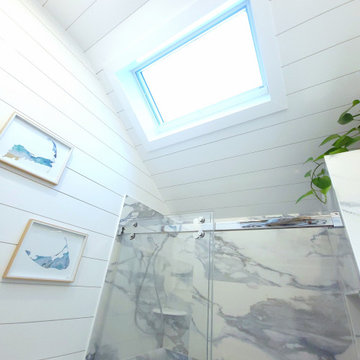
Inspiration for a medium sized beach style ensuite bathroom in Boston with an alcove shower, blue tiles, ceramic tiles, white walls, wood-effect flooring, blue floors, a sliding door, a timber clad ceiling and tongue and groove walls.
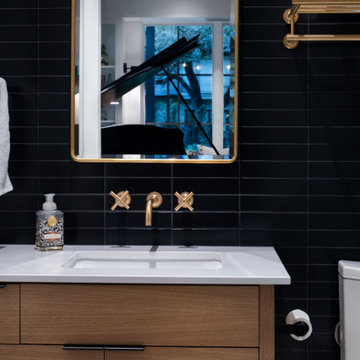
This guest bath sports black subway tiles and minimal gold fixtures. The combination of colors creates interest and variety while maintaining a modern restrained aesthetic.
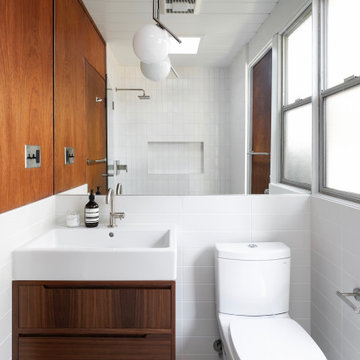
This is an example of a midcentury bathroom in San Francisco with flat-panel cabinets, dark wood cabinets, a two-piece toilet, white tiles, white walls, a console sink, grey floors, a single sink, a floating vanity unit, a timber clad ceiling and wood walls.
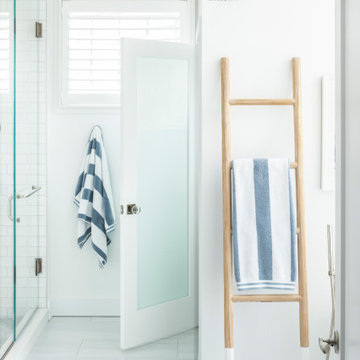
Inspiration for a small beach style ensuite bathroom in Other with shaker cabinets, white cabinets, a freestanding bath, white tiles, metro tiles, white walls, engineered stone worktops, a hinged door, white worktops, an enclosed toilet, double sinks, a built in vanity unit, an alcove shower, a one-piece toilet, porcelain flooring, a submerged sink, grey floors and a timber clad ceiling.
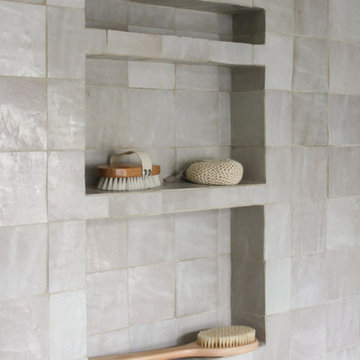
Traditional ensuite wet room bathroom in Orlando with shaker cabinets, medium wood cabinets, a freestanding bath, ceramic tiles, white walls, porcelain flooring, a hinged door, a wall niche, double sinks, a freestanding vanity unit and a timber clad ceiling.
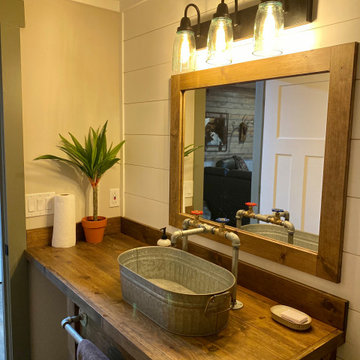
Galvanized vessel sink with matching galvanized faucet. custom built matching mirror.
Design ideas for a medium sized rustic shower room bathroom in Detroit with freestanding cabinets, brown cabinets, a walk-in shower, a one-piece toilet, white walls, vinyl flooring, a vessel sink, wooden worktops, grey floors, brown worktops, a single sink, a built in vanity unit, a timber clad ceiling and tongue and groove walls.
Design ideas for a medium sized rustic shower room bathroom in Detroit with freestanding cabinets, brown cabinets, a walk-in shower, a one-piece toilet, white walls, vinyl flooring, a vessel sink, wooden worktops, grey floors, brown worktops, a single sink, a built in vanity unit, a timber clad ceiling and tongue and groove walls.
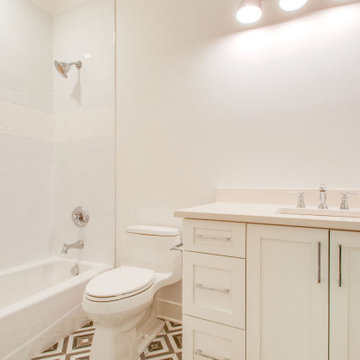
Custom bathroom vanity.
Inspiration for a medium sized modern family bathroom in Nashville with shaker cabinets, white cabinets, an alcove bath, a shower/bath combination, a one-piece toilet, white tiles, ceramic tiles, white walls, ceramic flooring, a submerged sink, quartz worktops, multi-coloured floors, a shower curtain, white worktops, an enclosed toilet, a single sink, a built in vanity unit, a timber clad ceiling and tongue and groove walls.
Inspiration for a medium sized modern family bathroom in Nashville with shaker cabinets, white cabinets, an alcove bath, a shower/bath combination, a one-piece toilet, white tiles, ceramic tiles, white walls, ceramic flooring, a submerged sink, quartz worktops, multi-coloured floors, a shower curtain, white worktops, an enclosed toilet, a single sink, a built in vanity unit, a timber clad ceiling and tongue and groove walls.
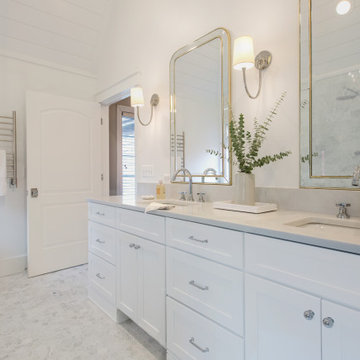
Our Lakewood clients came to Advance Design dreaming of a home spa with fresh, clean, elegant details. The design process was important, as our clients had found polished nickel sconces that set the tone for the design. Our designer moved the toilet to the other side of the existing layout to open up the space and let more light in. Once the layout was set and the 3D illustrations completed, our clients were sold.
The finished product is better than our clients ever imagined. They achieved a five-star master bath feel in the comfort of their own home. The fresh and clean vibe is evident in the master bath vanity, with Sea Salt Maple Cabinets from Medallion. These bright white cabinets are complemented by the Calacatta Quartz countertop with undermount sinks and stainless-steel Kohler faucets.
Hexagon Firenze Carrara Honed tile covers the floor, and shower floor adding stunning texture. A large glass shower is lined by 4 x 12” Firenze Carrara Polished tile that matches the flooring. The stainless-steel shower fixtures from Rohl are truly unique. Gold accents in the mirror and pendant light fixture contrast the bright white colors of the tub and walls. It wouldn’t be surprising to see this bathroom in a five-star hotel.
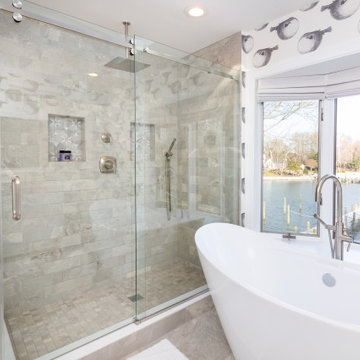
This master bath was gutted and reconfigured to capitalize on the water views. A large frameless walk in shower was added with grey and white subway tiles. Free standing tub was centered below the bay window to maximize the view. An elevated black and white blowfish wallpaper adds a sense of fun and brings in the coastal vibe to the waterfront bathroom.

An old bathroom has been demolished and new bathroom, toilet and sink has been installed
Design ideas for a medium sized traditional ensuite bathroom in New York with raised-panel cabinets, white cabinets, a corner bath, a double shower, a two-piece toilet, yellow tiles, stone tiles, white walls, ceramic flooring, a trough sink, laminate worktops, grey floors, a hinged door, white worktops, a shower bench, a single sink, a freestanding vanity unit, a timber clad ceiling and tongue and groove walls.
Design ideas for a medium sized traditional ensuite bathroom in New York with raised-panel cabinets, white cabinets, a corner bath, a double shower, a two-piece toilet, yellow tiles, stone tiles, white walls, ceramic flooring, a trough sink, laminate worktops, grey floors, a hinged door, white worktops, a shower bench, a single sink, a freestanding vanity unit, a timber clad ceiling and tongue and groove walls.
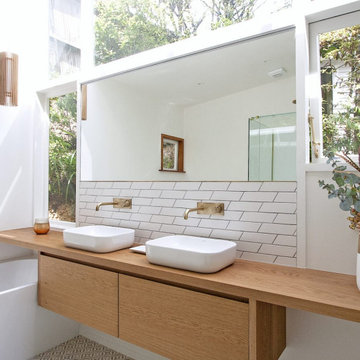
Classic Timber Vanity, Maximum Light Bathroom, Frameless Shower
Design ideas for a medium sized scandinavian family bathroom in Perth with freestanding cabinets, medium wood cabinets, a freestanding bath, a corner shower, white tiles, ceramic tiles, white walls, porcelain flooring, a vessel sink, wooden worktops, multi-coloured floors, a hinged door, double sinks, a floating vanity unit and a timber clad ceiling.
Design ideas for a medium sized scandinavian family bathroom in Perth with freestanding cabinets, medium wood cabinets, a freestanding bath, a corner shower, white tiles, ceramic tiles, white walls, porcelain flooring, a vessel sink, wooden worktops, multi-coloured floors, a hinged door, double sinks, a floating vanity unit and a timber clad ceiling.
Bathroom with White Walls and a Timber Clad Ceiling Ideas and Designs
5

 Shelves and shelving units, like ladder shelves, will give you extra space without taking up too much floor space. Also look for wire, wicker or fabric baskets, large and small, to store items under or next to the sink, or even on the wall.
Shelves and shelving units, like ladder shelves, will give you extra space without taking up too much floor space. Also look for wire, wicker or fabric baskets, large and small, to store items under or next to the sink, or even on the wall.  The sink, the mirror, shower and/or bath are the places where you might want the clearest and strongest light. You can use these if you want it to be bright and clear. Otherwise, you might want to look at some soft, ambient lighting in the form of chandeliers, short pendants or wall lamps. You could use accent lighting around your bath in the form to create a tranquil, spa feel, as well.
The sink, the mirror, shower and/or bath are the places where you might want the clearest and strongest light. You can use these if you want it to be bright and clear. Otherwise, you might want to look at some soft, ambient lighting in the form of chandeliers, short pendants or wall lamps. You could use accent lighting around your bath in the form to create a tranquil, spa feel, as well. 